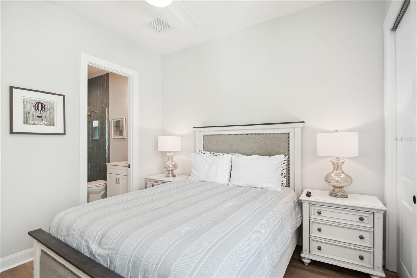
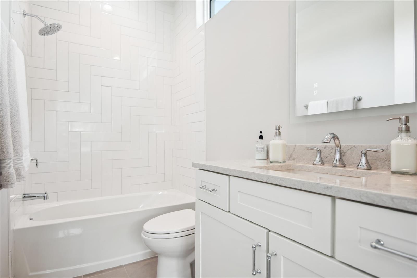
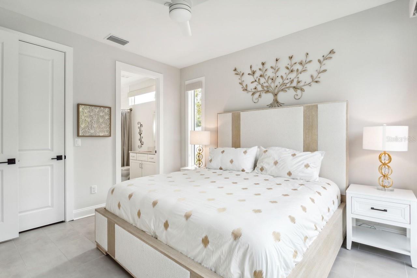
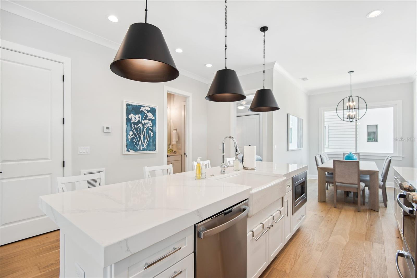
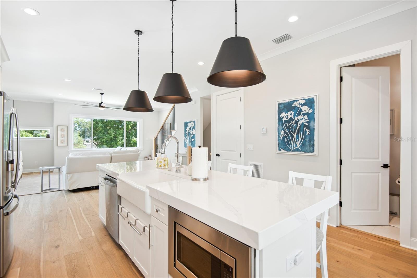
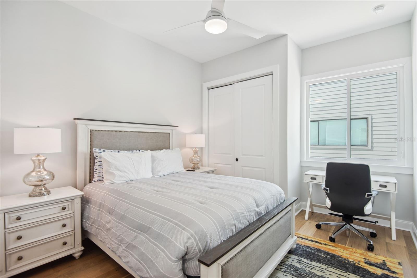
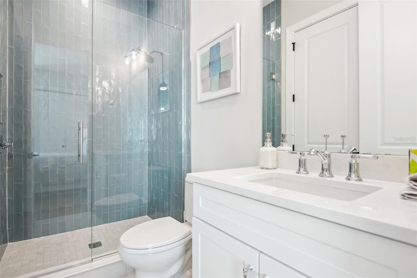
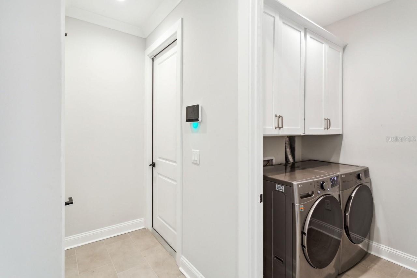
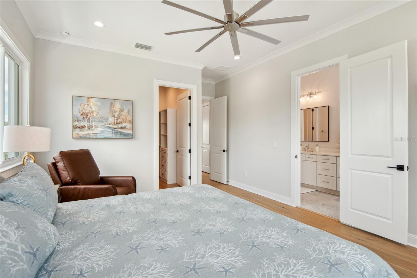
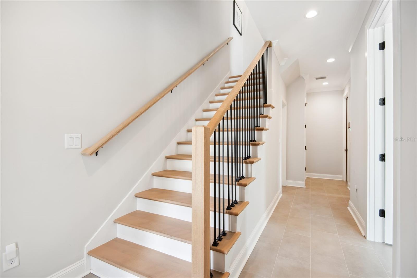
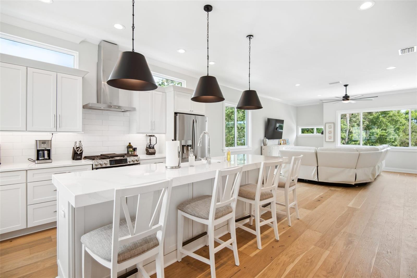
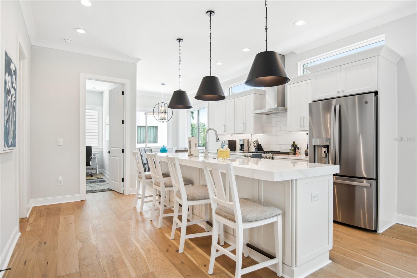
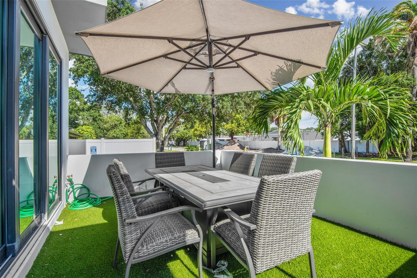
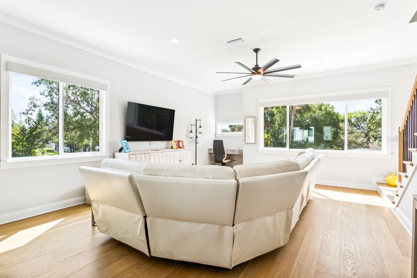
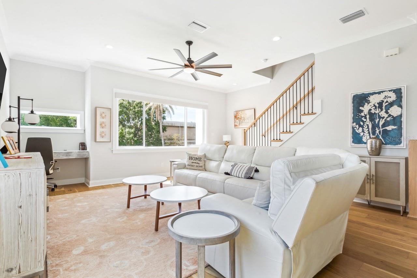
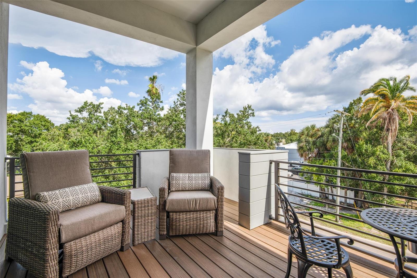
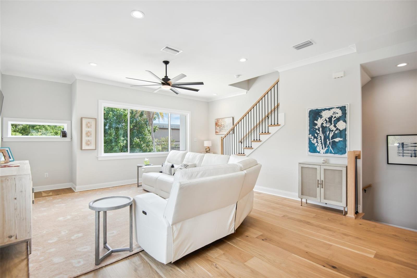
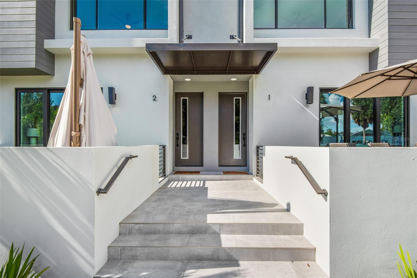
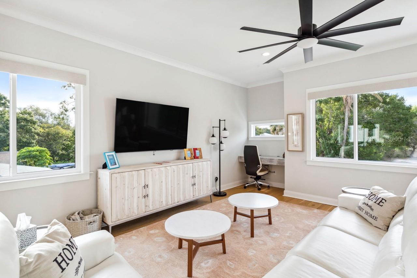
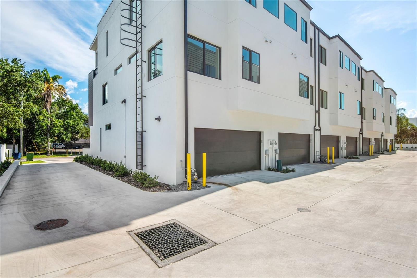
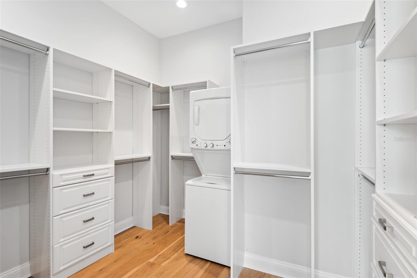
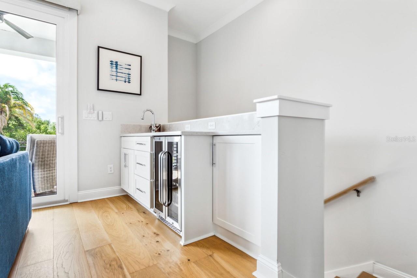
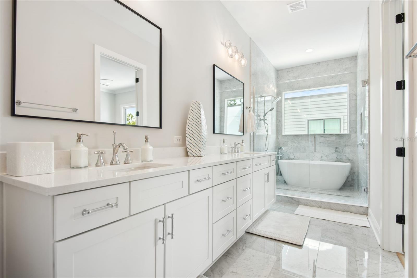
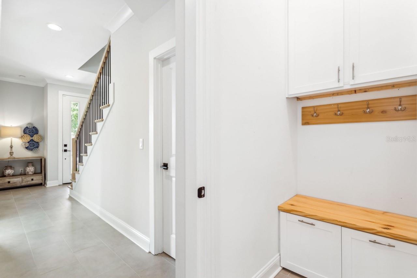
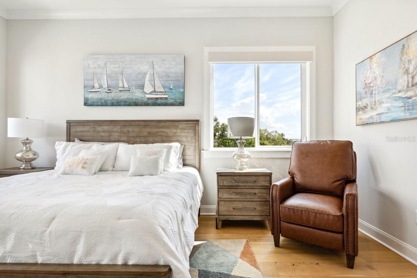
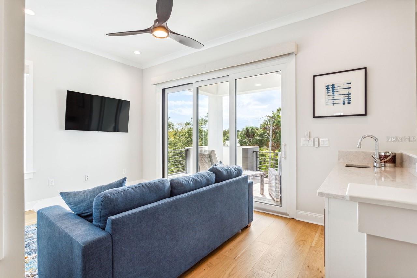
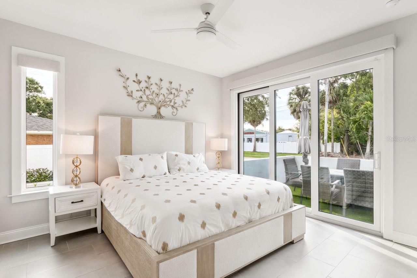
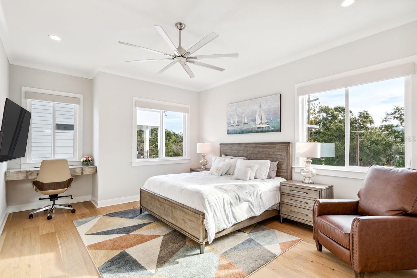
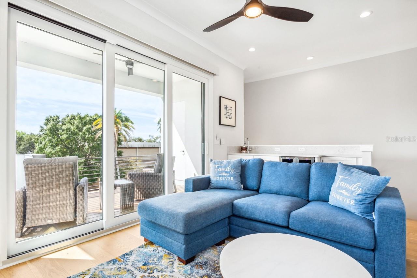
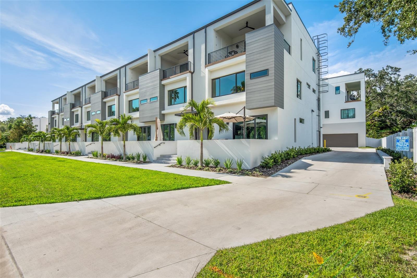
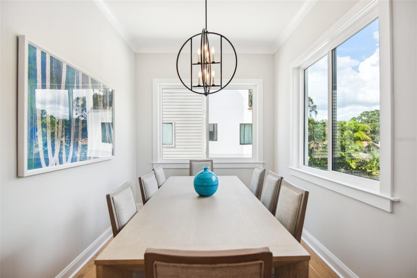
Active
4515 W NORTH A ST #1
$1,099,900
Features:
Property Details
Remarks
FURNISHED/TURN-KEY, (ASLO AVAILABLE FOR RENT - SHORT AND LONG TERM - INQUIRE FOR DETAILS) Larger End Unit with extra windows, light & trees. 1-Year New, 3 Bed/3 Bath Custom Built Townhouse in desirable West Shore. 3 Built-In Custom Desks, High-End Stainless Steel Appliances, Motorized Roller Shades Throughout, Hardwood Flooring Throughout, Large Flat Screen TV'S in Bedrooms, Family & Den/Office, High Speed WiFi, Electric Blinds, Ceiling Fans in Every Room, 3rd Floor Master Suite, with private TV/Office, including large 3rd floor Balcony, 2nd Washer/Dryer in Master Closet, Large Walk-in Master Closet Complete With Built-ins, 2 King Bed & 1 Queen Beds, High-Grade Hurricane Windows & Doors, Instant Hot Water Heater. Large 2 Car Garage. *Inquire for Pre & High- Season Pricing. Situated in coveted South Tampa nearby Kennedy & Westshore Blvd. Minutes from several key landmarks: Tampa International Airport: 6 minutes. Raymond James Stadium: 10 minutes. Hyde Park: 10 minutes. Downtown Tampa: 10 minutes. Downtown St. Pete: 20 minutes. St. Pete Beach: 30 minutes. International mall: 7 minutes. Ybor city: 10 minutes. Plant High School: 10 minutes.
Financial Considerations
Price:
$1,099,900
HOA Fee:
333
Tax Amount:
$652.42
Price per SqFt:
$434.06
Tax Legal Description:
MILANA PARK TOWNHOMES LOT 8
Exterior Features
Lot Size:
1034
Lot Features:
N/A
Waterfront:
No
Parking Spaces:
N/A
Parking:
Garage Faces Rear, Guest
Roof:
Other
Pool:
No
Pool Features:
N/A
Interior Features
Bedrooms:
3
Bathrooms:
3
Heating:
Central
Cooling:
Central Air
Appliances:
Convection Oven, Dishwasher, Disposal, Dryer, Exhaust Fan, Freezer, Ice Maker, Microwave, Range, Range Hood, Refrigerator, Tankless Water Heater, Washer, Wine Refrigerator
Furnished:
Yes
Floor:
Ceramic Tile, Wood
Levels:
Three Or More
Additional Features
Property Sub Type:
Townhouse
Style:
N/A
Year Built:
2021
Construction Type:
Block
Garage Spaces:
Yes
Covered Spaces:
N/A
Direction Faces:
South
Pets Allowed:
Yes
Special Condition:
None
Additional Features:
Balcony, Irrigation System, Lighting, Other, Rain Gutters, Sidewalk, Sliding Doors, Storage
Additional Features 2:
Verify with HOA
Map
- Address4515 W NORTH A ST #1
Featured Properties