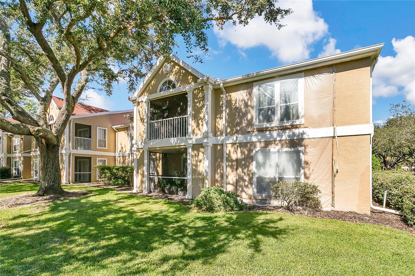
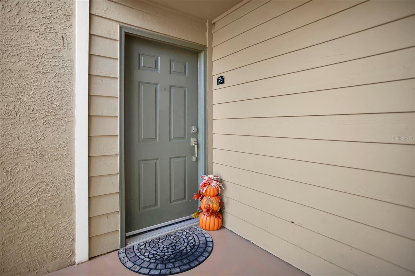
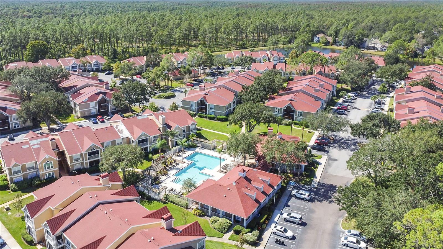
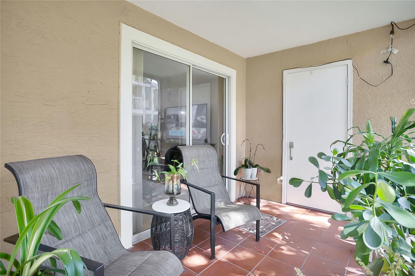
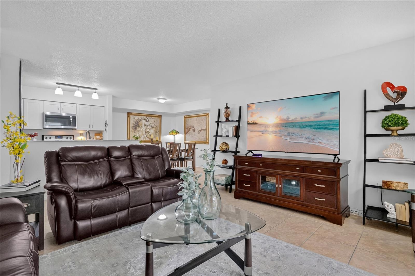
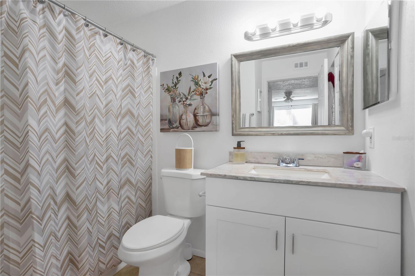
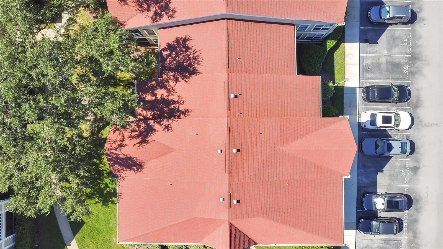
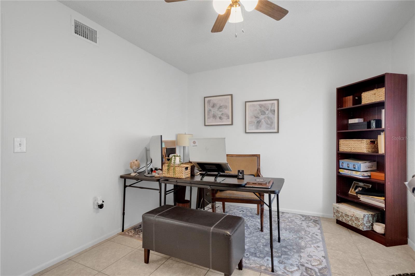
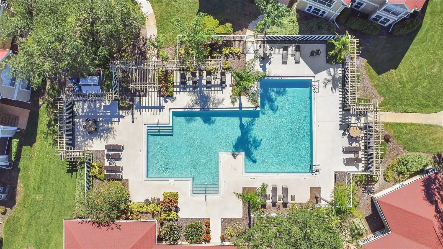
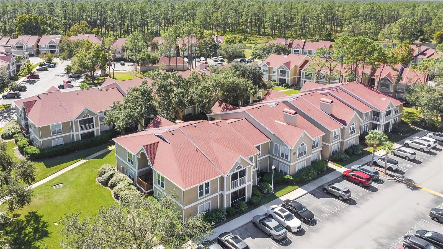
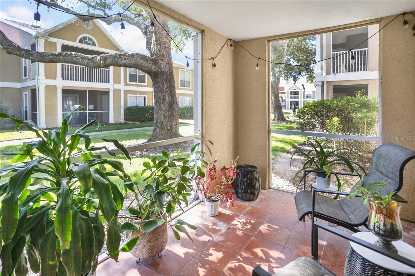
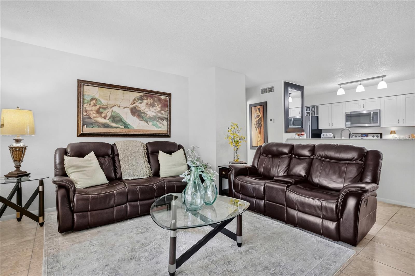
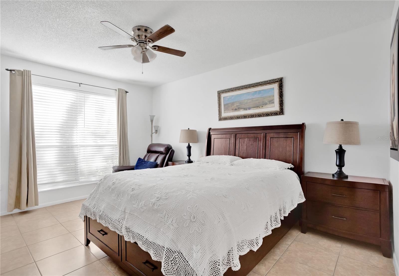
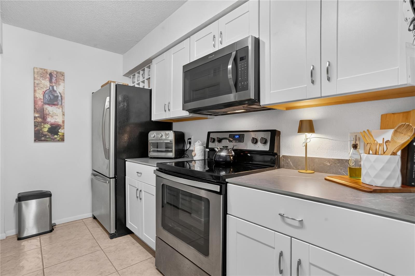
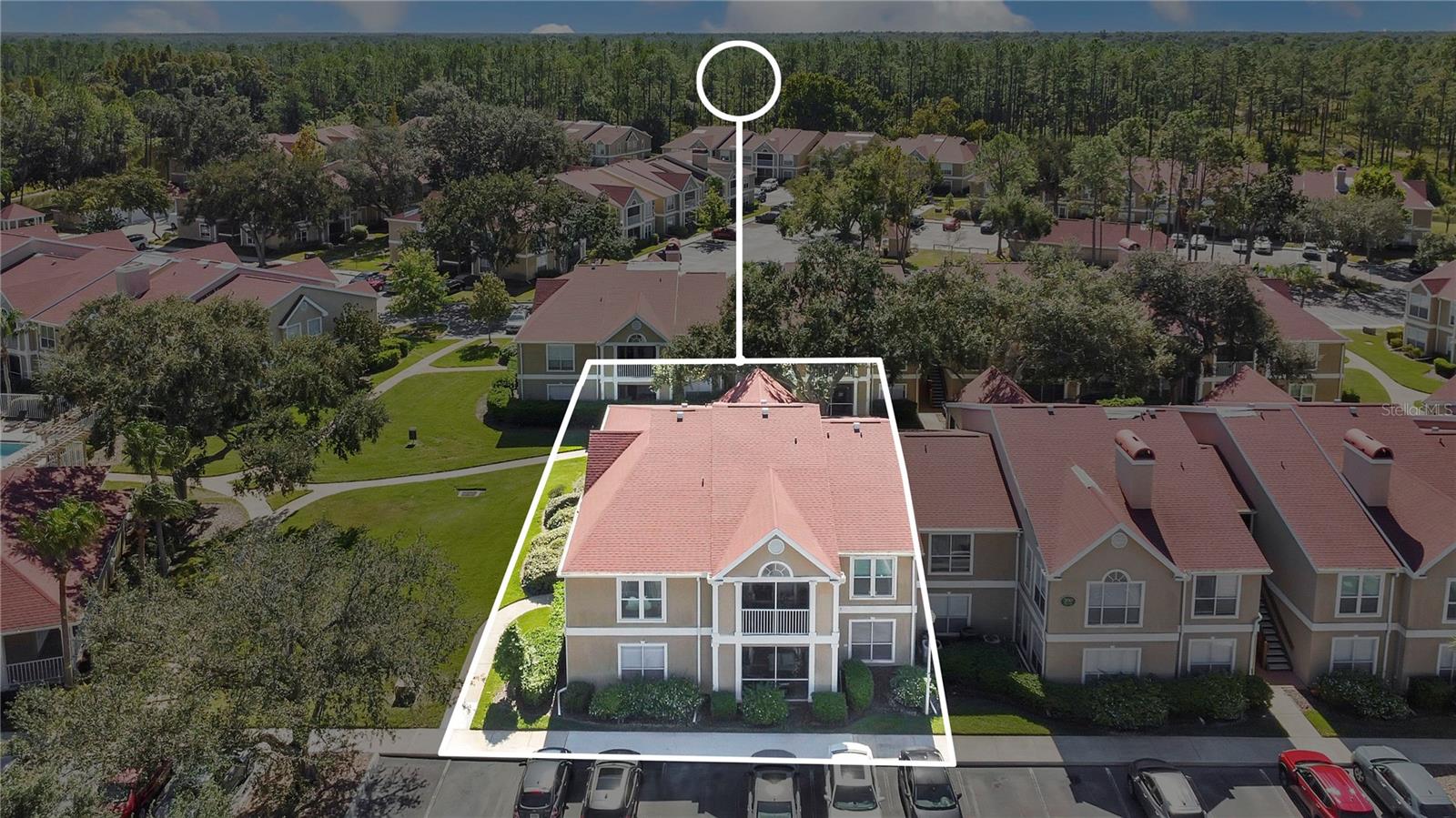
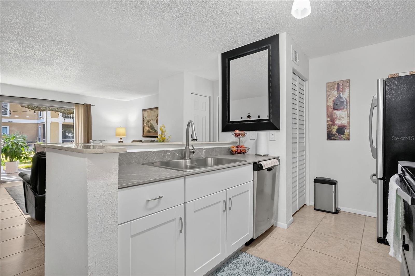
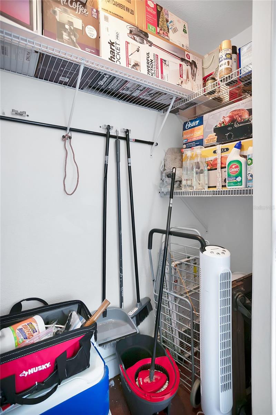
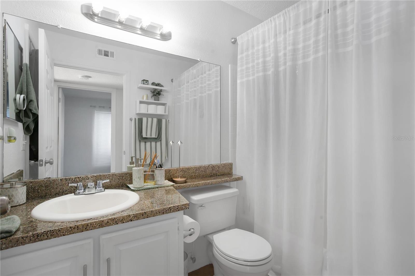
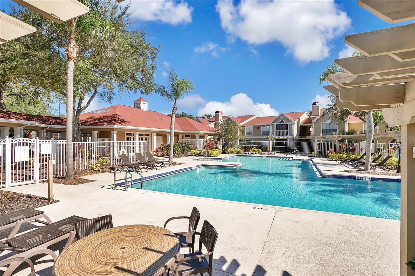
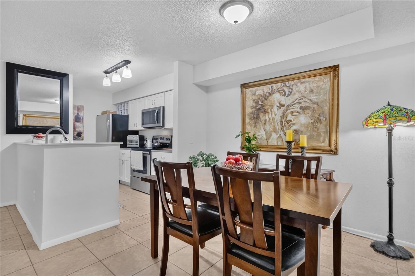
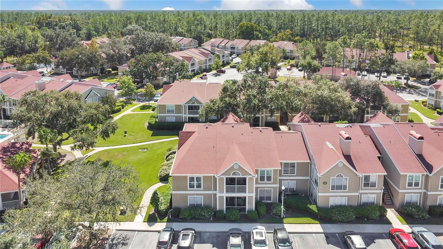
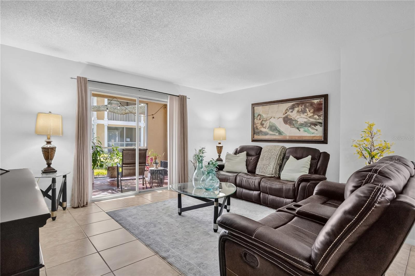
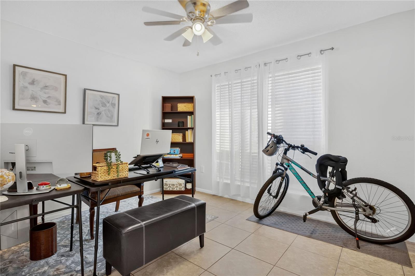
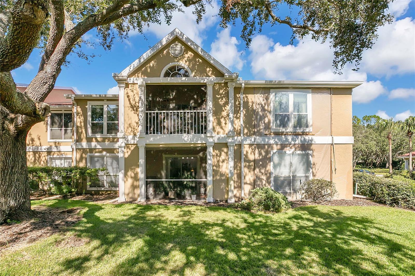
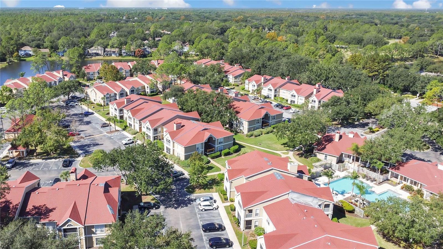
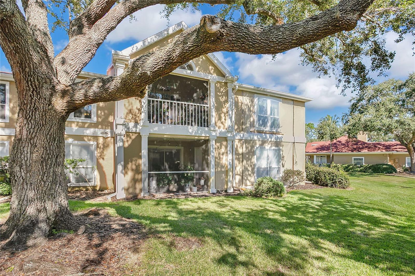
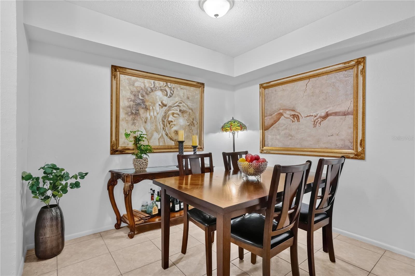
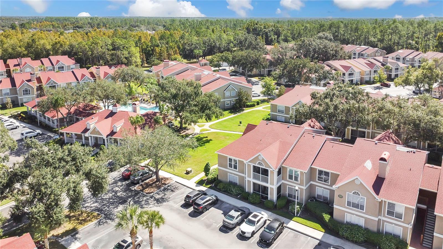
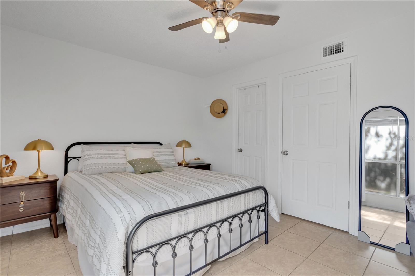
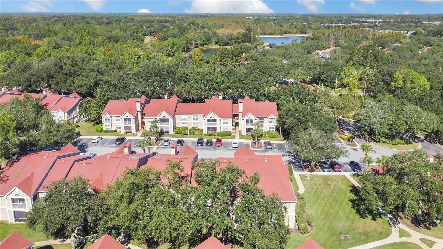
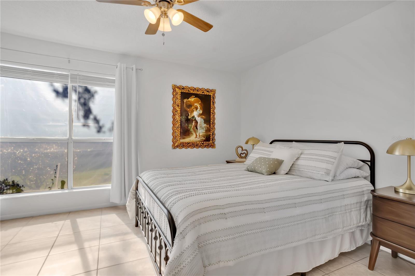
Active
9481 HIGHLAND OAK DR #702
$250,000
Features:
Property Details
Remarks
Welcome to The Highlands at Hunter’s Green in sunny Tampa, Florida! Located just 10 miles from the University of South Florida, this move-in-ready condo offers a spacious layout and easy access to everything you need. The home features an open floor plan with a kitchen that overlooks the large living room and separate dining area—perfect for both everyday living and entertaining. The updated kitchen includes a resurfaced breakfast bar, refreshed countertops, bright cabinets, and all appliances. You’ll love the three roomy bedrooms, including a primary suite with a walk-in closet and private bath. Step out to the screened-in patio off the living room to enjoy peaceful mornings or evenings outdoors. The HOA covers exterior maintenance, roof replacement, and landscaping, making life simple and stress-free. You’ll also have access to great community amenities like a fitness center, pool, clubhouse, tennis and basketball courts, and walking paths. Golfers can take advantage of an optional Hunter’s Green Country Club membership, which includes access to an 18-hole golf course and tennis and athletic facilities. Conveniently located less than 5 miles from I-75, this community is close to great shopping, restaurants, and entertainment options. Come see why so many love calling The Highlands home!
Financial Considerations
Price:
$250,000
HOA Fee:
639
Tax Amount:
$2645.3
Price per SqFt:
$196.23
Tax Legal Description:
THE HIGHLANDS AT HUNTER'S GREEN A CONDOMINIUM UNIT 702 AND AN UNDIV INT IN COMMON ELEMENTS
Exterior Features
Lot Size:
1502
Lot Features:
N/A
Waterfront:
No
Parking Spaces:
N/A
Parking:
N/A
Roof:
Shingle
Pool:
No
Pool Features:
N/A
Interior Features
Bedrooms:
3
Bathrooms:
2
Heating:
Central
Cooling:
Central Air
Appliances:
Dishwasher, Dryer, Electric Water Heater, Microwave, Range, Refrigerator, Washer
Furnished:
No
Floor:
Ceramic Tile
Levels:
One
Additional Features
Property Sub Type:
Condominium
Style:
N/A
Year Built:
1992
Construction Type:
Stucco
Garage Spaces:
No
Covered Spaces:
N/A
Direction Faces:
Northeast
Pets Allowed:
Yes
Special Condition:
None
Additional Features:
Sidewalk, Storage
Additional Features 2:
Leasing permission is required. Please verify with HOA
Map
- Address9481 HIGHLAND OAK DR #702
Featured Properties