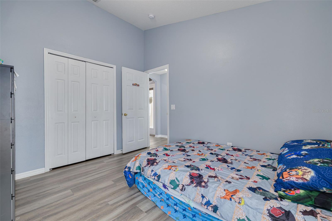
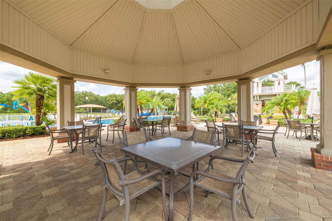
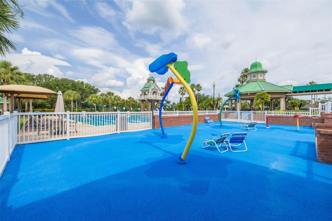
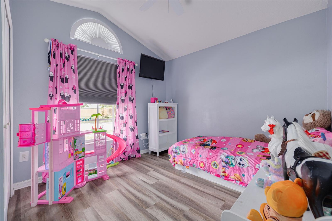
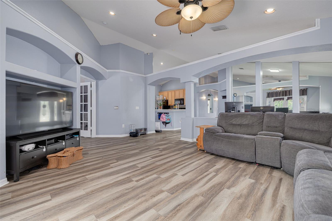
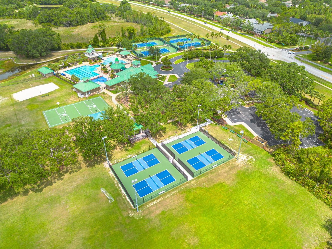
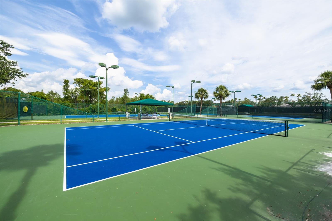
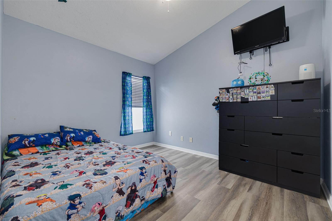
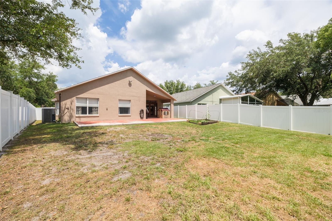
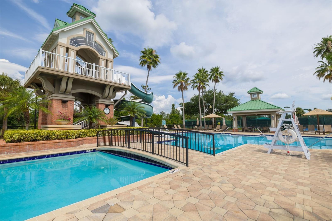
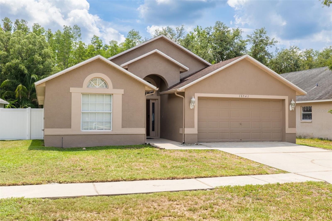
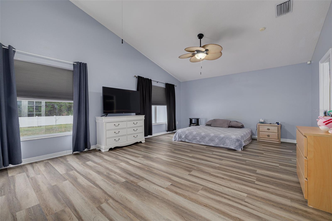
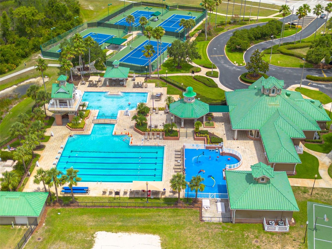
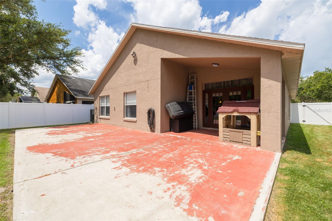
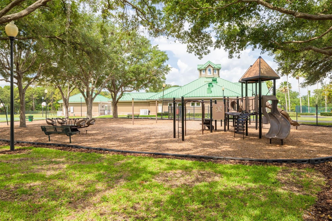
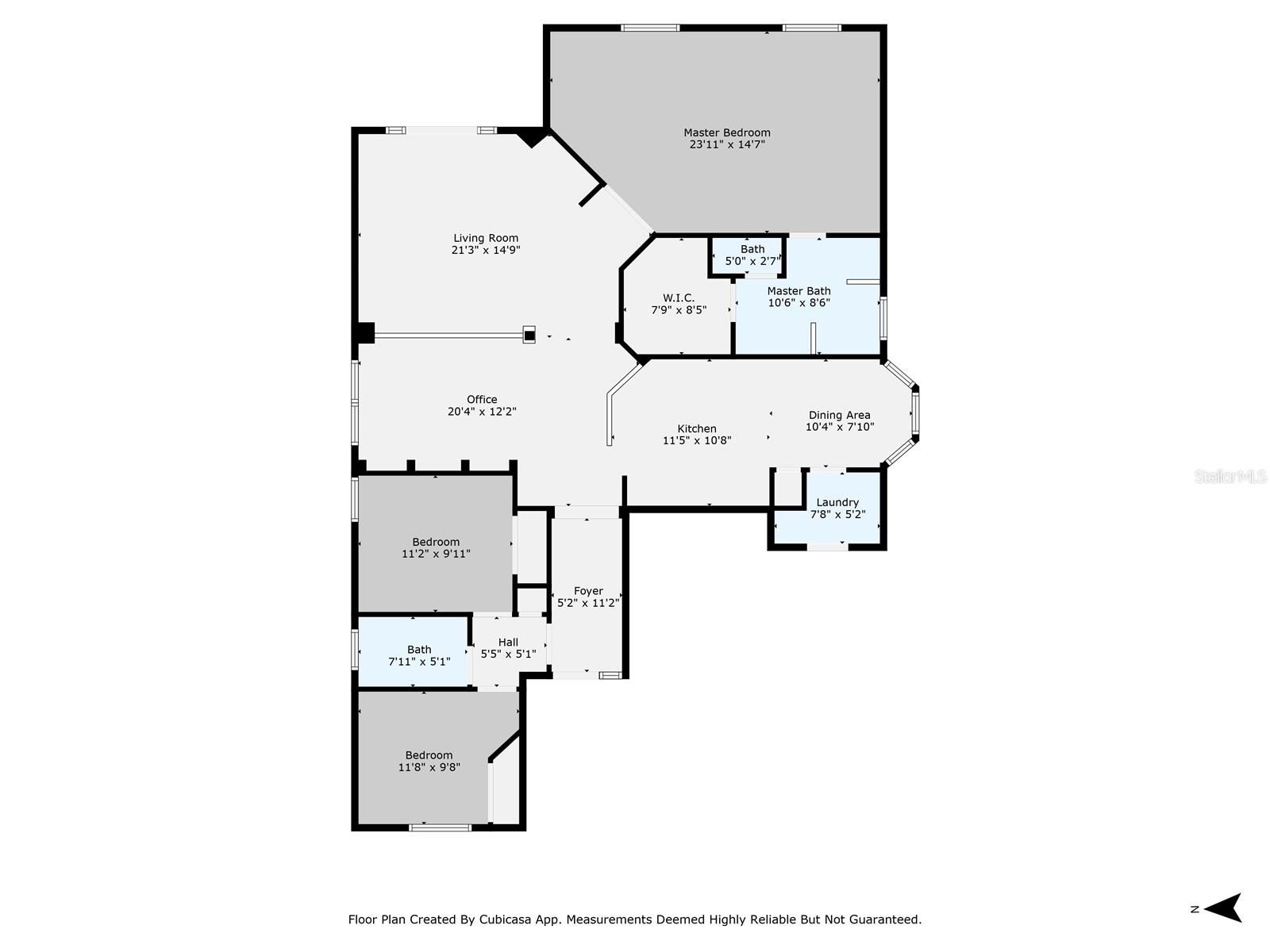
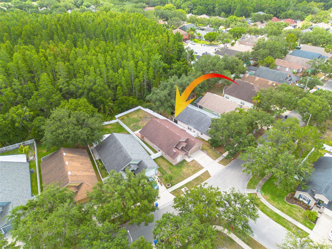
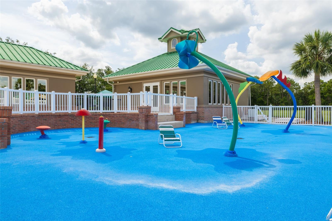
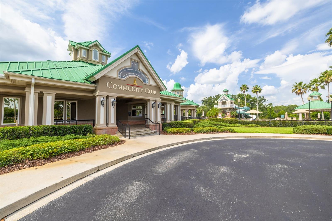
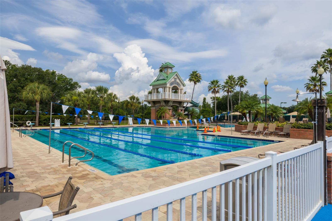
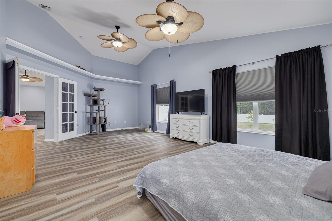
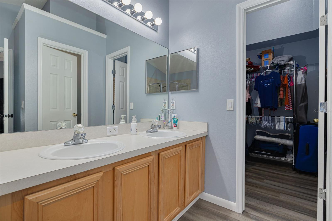
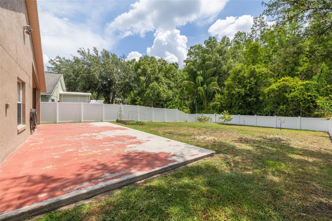
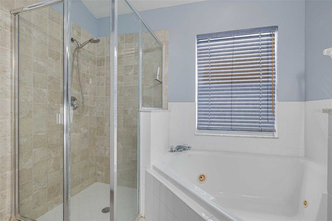
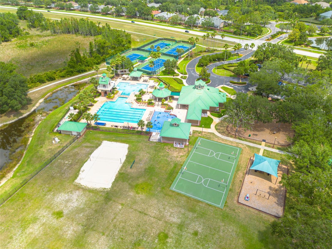
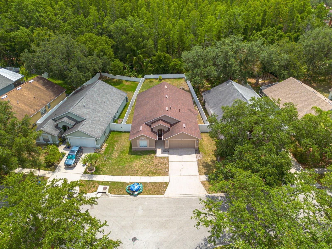
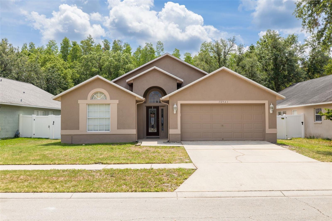
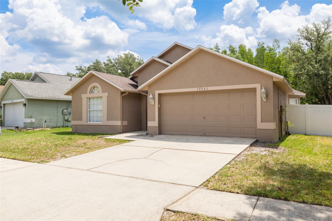
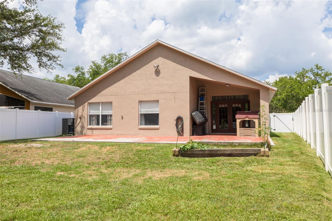
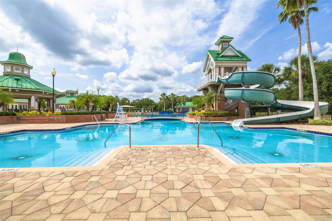
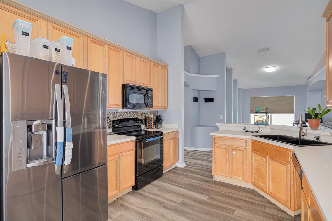
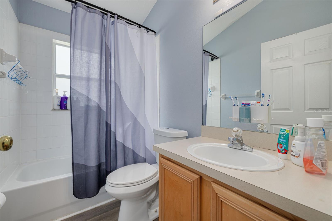
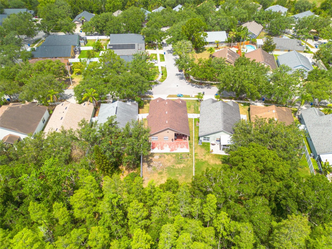
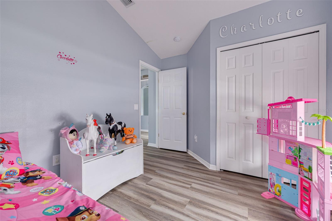
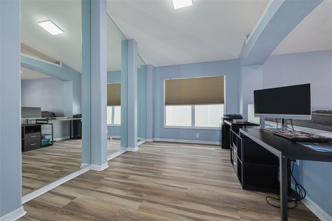
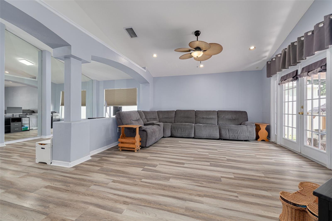
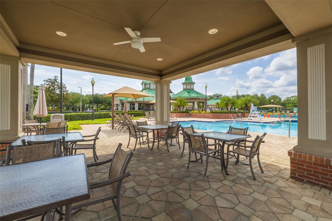
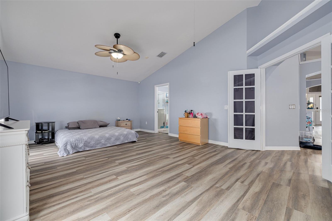
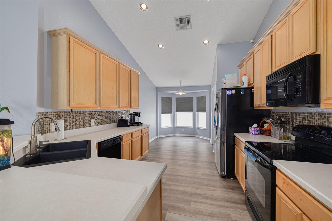
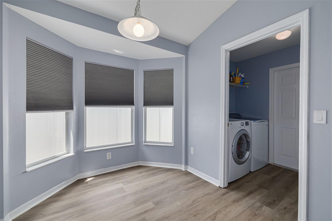
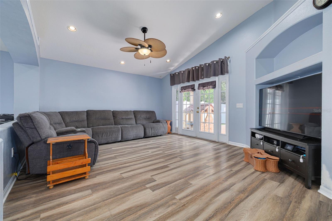
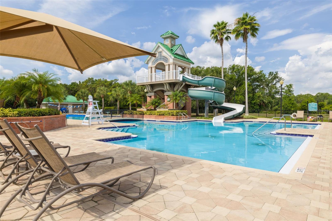
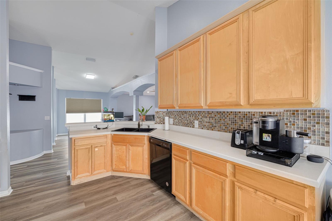
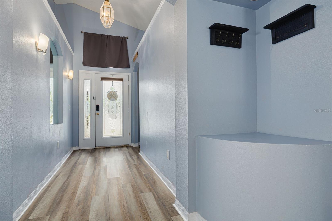
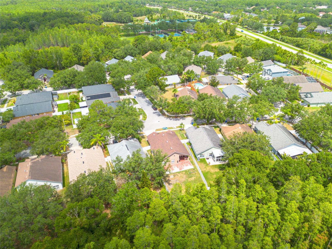
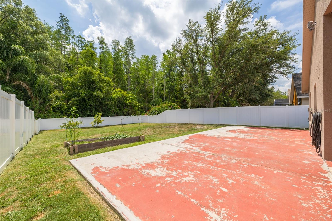
Active
18941 TWINBERRY DR
$430,000
Features:
Property Details
Remarks
***Seller is offering a credit toward interior enhancements with a reasonable offer*** Welcome to this spacious 3-bedroom, 2-bathroom home located in the desirable West Meadows community of New Tampa. With 1,781 square feet of living space, this home offers soaring ceilings, a bright and open floor plan, and a split-bedroom layout for added privacy. The kitchen includes a casual dining area and flows seamlessly into the main living spaces, making it ideal for everyday living and entertaining. The oversized primary suite features a walk-in closet and en-suite bath which includes a jetted tub and separate stand-alone shower, while two additional bedrooms provide flexibility for guests, home office, or hobbies. Step outside to a fully fenced backyard that backs to a peaceful and expansive conservation area—perfect for relaxing, playing, or creating your own outdoor oasis. Fruit trees (Meyer Lemon, Tangelo, Avocado) and a raised garden bed are just the beginning of what this tropical oasis has to offer. With room to expand and thrive, the outdoor space invites you to cultivate your own garden retreat or simply enjoy the natural beauty that surrounds you. The home also includes a 2-car attached garage, luxury vinyl flooring throughout, and a laundry area with washer and dryer included. Out front you'll light up the neighborhood with permanent holiday lights on all four peaks. Enjoy access to resort-style amenities including a community pool, clubhouse, fitness center, tennis courts, dog park, and playground. Located in a top-rated school zone with convenient access to I-75, shopping, and dining. This beautiful home with an excellent, spacious layout has so much to offer its next chapter, including the opportunity to infuse it with your own inspirational vision and transform it into a personalized sanctuary.
Financial Considerations
Price:
$430,000
HOA Fee:
549
Tax Amount:
$1396.23
Price per SqFt:
$241.44
Tax Legal Description:
WEST MEADOWS PARCEL 4 PHASES 4 AND 5 LOT 32 BLOCK 3
Exterior Features
Lot Size:
10011
Lot Features:
Conservation Area, Sidewalk, Paved
Waterfront:
No
Parking Spaces:
N/A
Parking:
N/A
Roof:
Shingle
Pool:
No
Pool Features:
N/A
Interior Features
Bedrooms:
3
Bathrooms:
2
Heating:
Central, Electric
Cooling:
Central Air
Appliances:
Dishwasher, Disposal, Dryer, Electric Water Heater, Microwave, Range, Refrigerator, Washer
Furnished:
No
Floor:
Vinyl
Levels:
One
Additional Features
Property Sub Type:
Single Family Residence
Style:
N/A
Year Built:
2001
Construction Type:
Block, Stucco
Garage Spaces:
Yes
Covered Spaces:
N/A
Direction Faces:
West
Pets Allowed:
No
Special Condition:
None
Additional Features:
French Doors, Garden, Sidewalk
Additional Features 2:
Buyer to verify with HOA
Map
- Address18941 TWINBERRY DR
Featured Properties