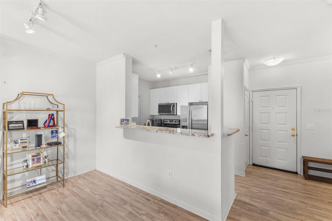
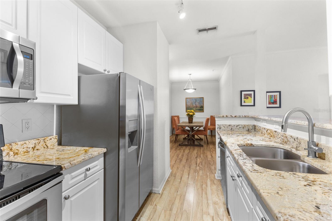
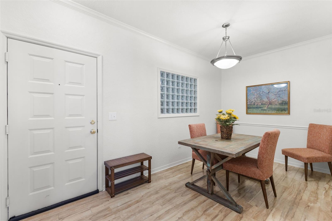
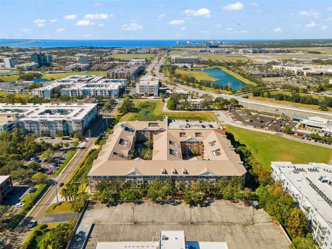
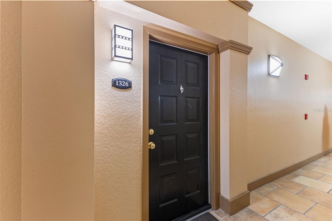
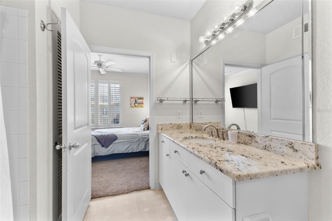
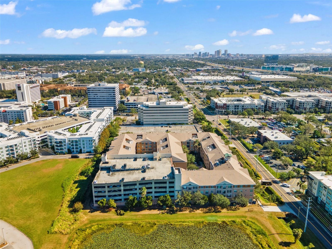
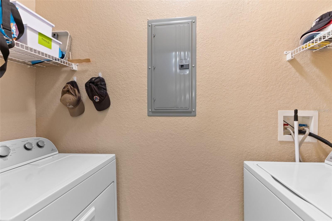
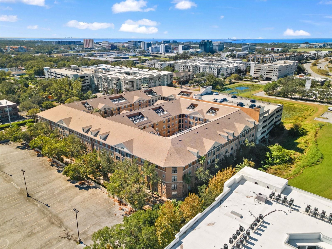
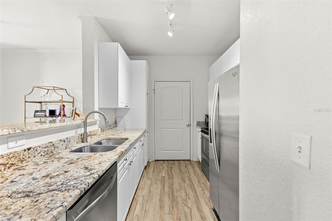
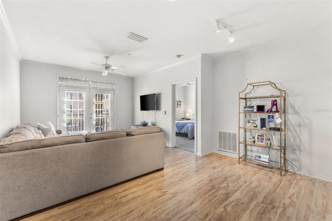
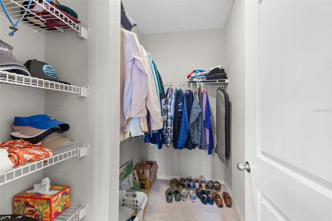
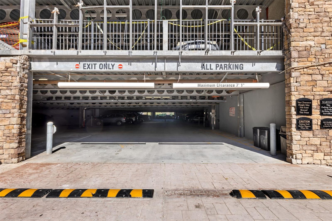
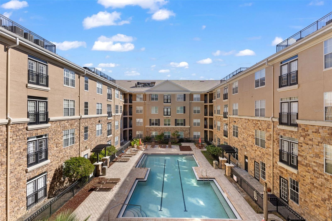
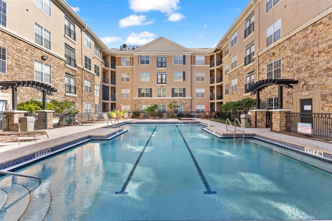
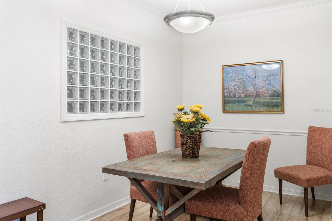
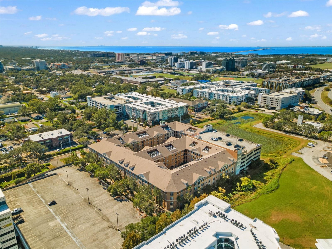
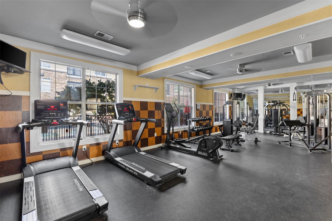
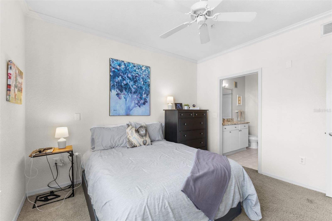
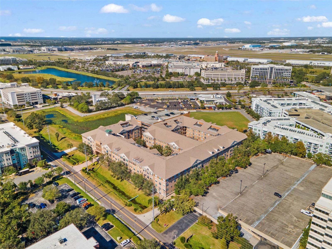
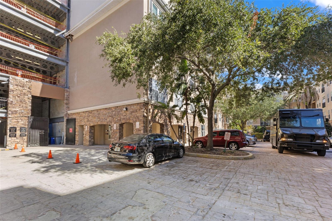
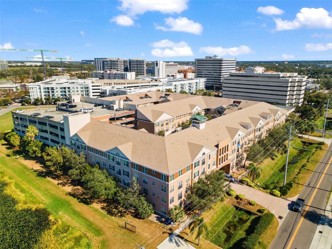
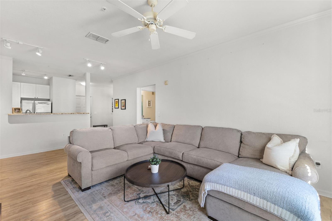
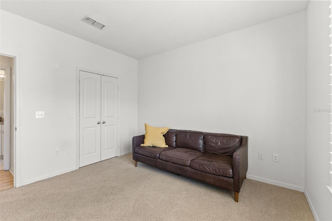
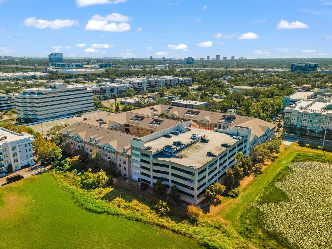
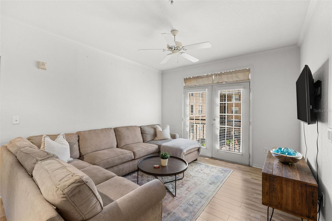
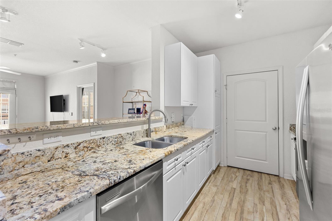
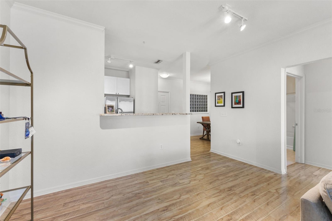
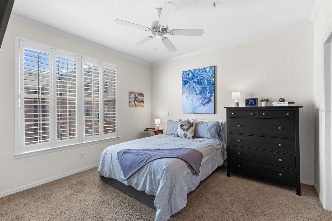
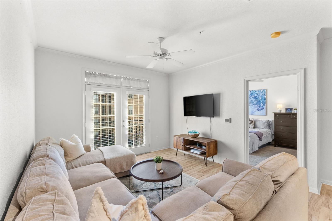
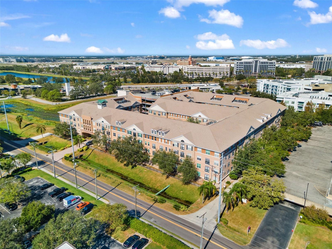
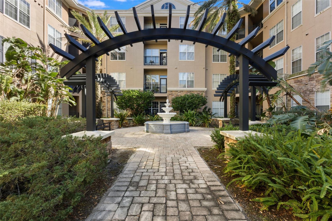
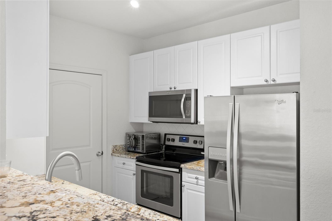
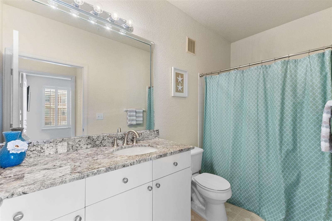
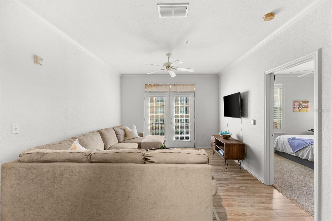
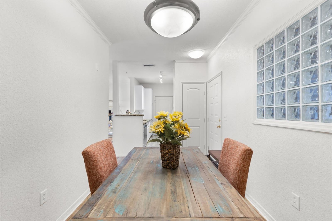
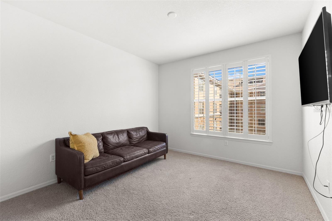
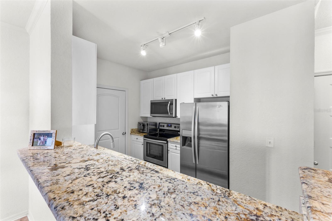
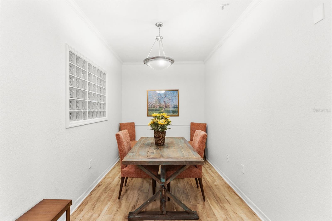
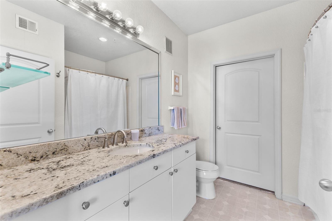
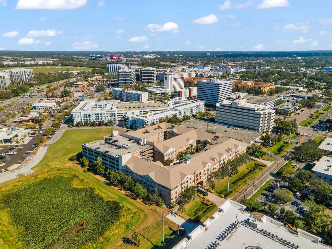
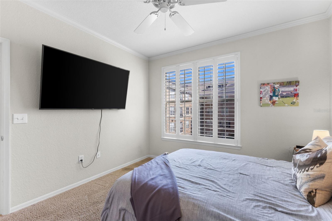
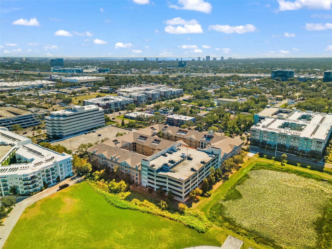
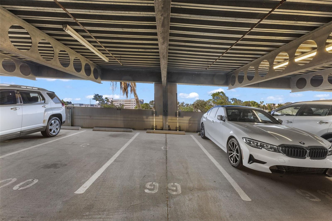
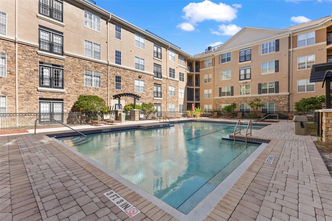
Active
4221 W SPRUCE ST #1326
$265,000
Features:
Property Details
Remarks
Welcome to Villa Sonoma at International Plaza, a gated, resort-style condominium community in the heart of Tampa’s highly sought-after Westshore District. This third-floor, pool-view residence offers an exceptional blend of location, comfort, and convenience - ideal for full-time living, seasonal use, or investment. This thoughtfully designed 2-bedroom, 2-bath condominium features an open-concept floor plan with granite countertops, crown molding, plantation shutters, and a full-size interior laundry room with washer and dryer included. The spacious primary suite offers a walk-in closet and en-suite bath, creating a private retreat. A rare highlight of this unit is two assigned garage parking spaces, an increasingly valuable feature in the Westshore market that adds everyday convenience and long-term value. Villa Sonoma offers residents access to resort-style amenities, including a swimming pool, fitness center, clubhouse, business center, dog walk, and beautifully landscaped courtyard areas. Located just moments from International Plaza and Bay Street, this condo provides immediate access to upscale shopping, dining, and entertainment. Commuting is seamless with proximity to Tampa International Airport, I-275, and major employment centers. Nearby destinations include Midtown Tampa, Downtown Tampa, Raymond James Stadium, SOHO, Hyde Park, Armature Works, and several top medical facilities. This move-in-ready condominium presents a compelling opportunity in one of Tampa Bay’s most connected urban locations. Whether you’re seeking a primary residence, second home, or well-positioned real estate investment, this property delivers on lifestyle and location. Schedule your private showing today and experience Westshore living at Villa Sonoma.
Financial Considerations
Price:
$265,000
HOA Fee:
N/A
Tax Amount:
$4075.09
Price per SqFt:
$245.37
Tax Legal Description:
VILLA SONOMA AT INTERNATIONAL PLAZA CONDOMINIUM UNIT 1326 AND AN UNDIV INT IN COMMON ELEMENTS
Exterior Features
Lot Size:
87120
Lot Features:
N/A
Waterfront:
No
Parking Spaces:
N/A
Parking:
N/A
Roof:
Shingle
Pool:
No
Pool Features:
N/A
Interior Features
Bedrooms:
2
Bathrooms:
2
Heating:
Electric
Cooling:
Central Air
Appliances:
Dishwasher, Dryer, Electric Water Heater, Microwave, Range, Refrigerator, Washer
Furnished:
Yes
Floor:
Carpet, Vinyl
Levels:
Three Or More
Additional Features
Property Sub Type:
Condominium
Style:
N/A
Year Built:
2001
Construction Type:
Block, Stone, Stucco, Frame
Garage Spaces:
Yes
Covered Spaces:
N/A
Direction Faces:
East
Pets Allowed:
No
Special Condition:
None
Additional Features:
Courtyard
Additional Features 2:
Buyer and Buyer's agent must confirm all rules, restrictions, and approval processes with the association and management company.
Map
- Address4221 W SPRUCE ST #1326
Featured Properties