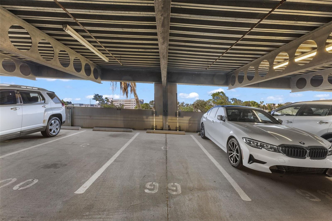
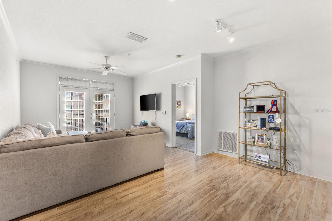
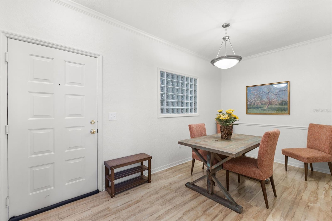
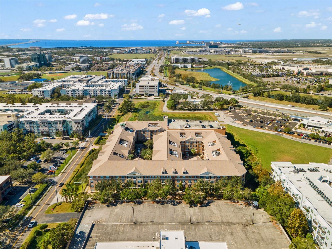
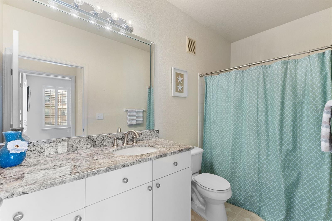
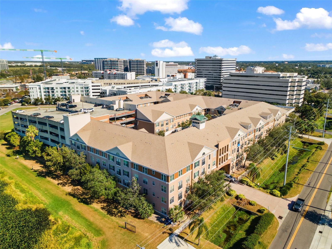
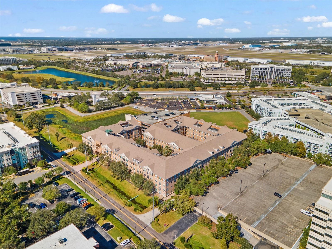
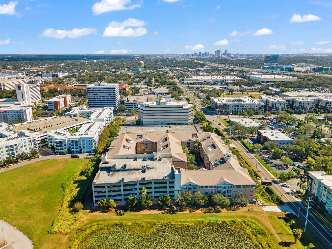
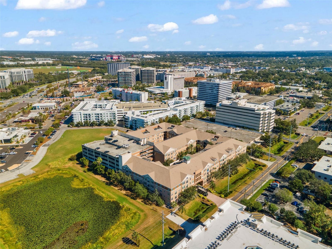
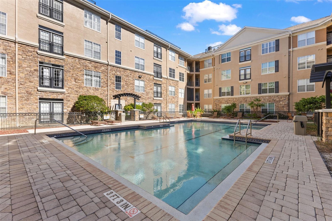
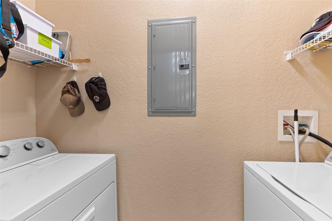
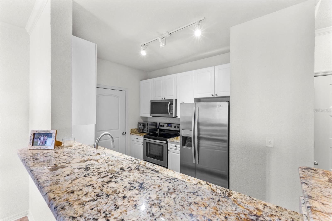
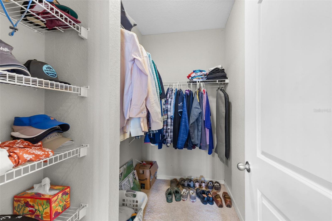
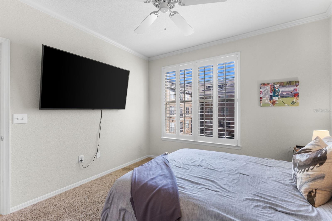
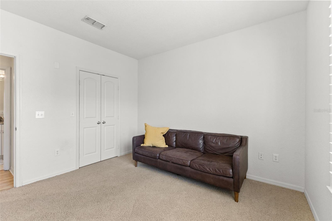
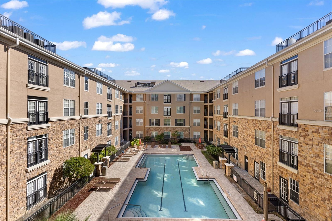
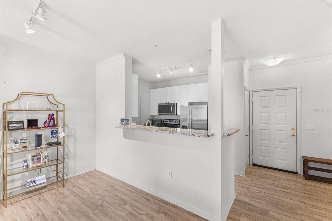
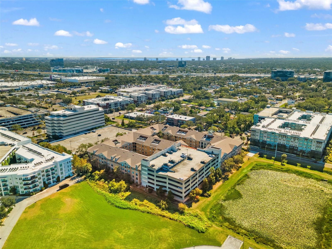
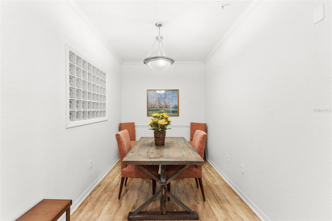
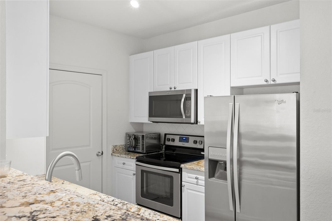
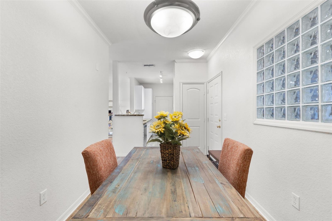
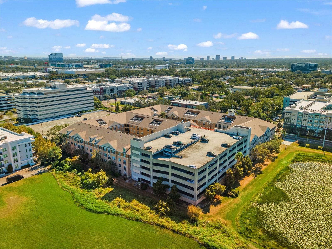
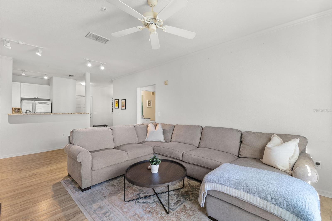
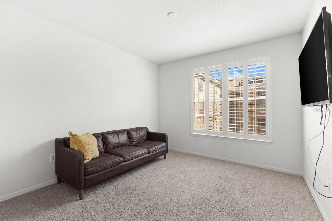
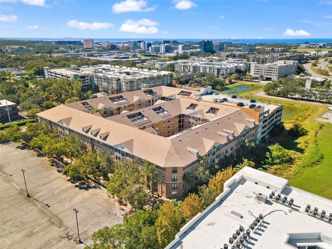
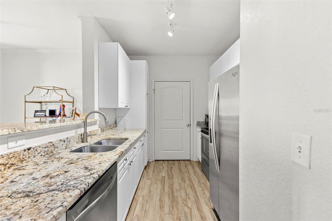
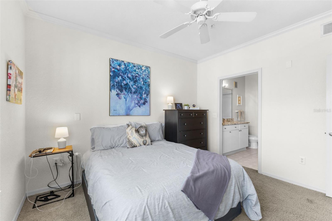
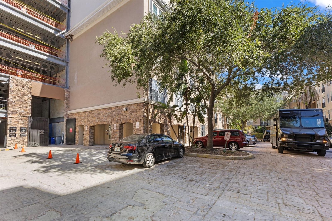
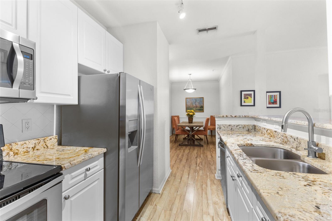
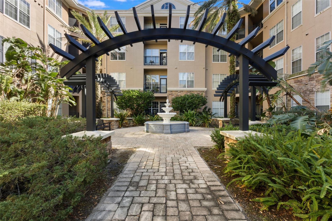
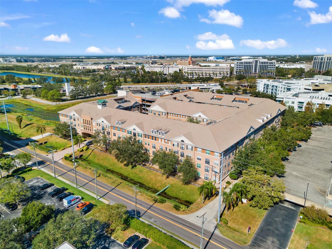
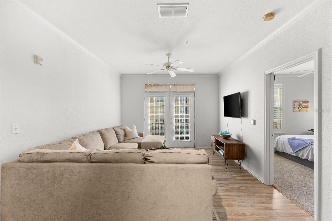
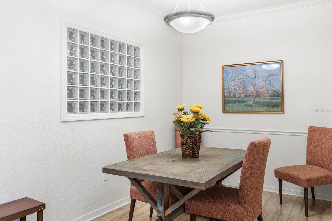
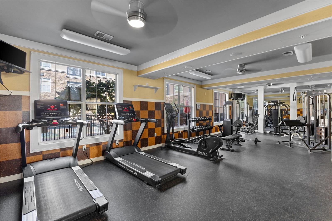
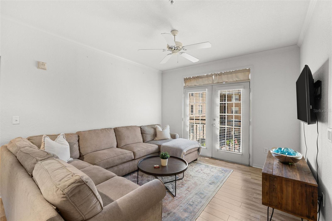
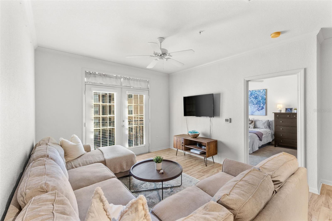
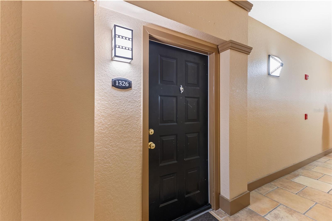
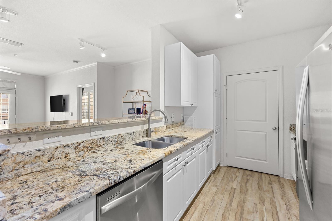
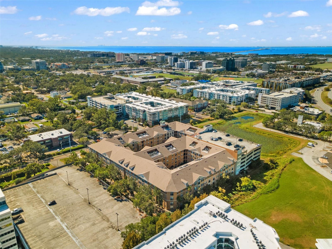
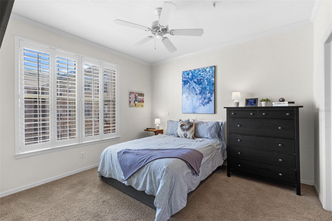
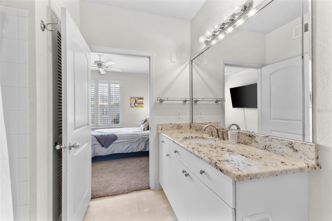
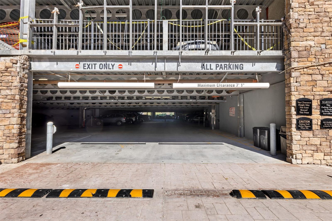
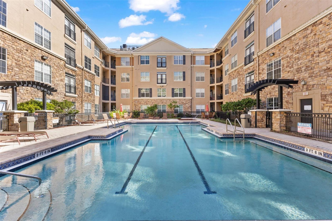
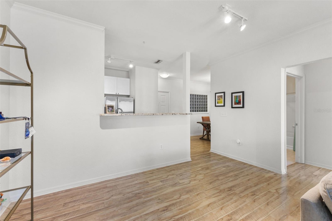
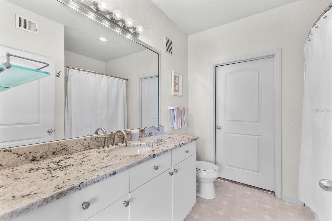
Active
4221 W SPRUCE ST #1326
$299,900
Features:
Property Details
Remarks
Welcome to luxury living in Villa Sonoma at International Plaza! This beautifully renovated third-floor condo offers a desirable poolside view and a modern, open floor plan. With two spacious bedrooms and two bathrooms, this unit features granite countertops, crown molding, and plantation shutters that add a touch of elegance. The master suite boasts a huge walk-in closet, while the in-unit laundry room is equipped with a full-size washer and dryer. Enjoy the convenience of two premium garage parking spaces, making this home as functional as it is stylish. Located in Tampa’s sought-after Westshore District, this condo is just off I-275 and steps away from International Plaza, Tampa’s premier shopping and dining destination. It's also minutes from Tampa International Airport, Hyde Park, SOHO, Downtown Tampa, Ybor City, Armature Works, Sparkman Wharf, Midtown, Tampa General Hospital, and Raymond James Stadium. This is the ideal location for those seeking a vibrant, connected lifestyle. The gated Villa Sonoma community offers resort-style amenities, including a sparkling pool, a fitness center, a charming courtyard, and a dog-walk area. Whether you’re relaxing at home or exploring everything Tampa has to offer, this condo is the perfect place to live your best life. Schedule your private showing today and start living the Tampa dream!
Financial Considerations
Price:
$299,900
HOA Fee:
N/A
Tax Amount:
$4075.09
Price per SqFt:
$277.69
Tax Legal Description:
VILLA SONOMA AT INTERNATIONAL PLAZA CONDOMINIUM UNIT 1326 AND AN UNDIV INT IN COMMON ELEMENTS
Exterior Features
Lot Size:
87120
Lot Features:
N/A
Waterfront:
No
Parking Spaces:
N/A
Parking:
N/A
Roof:
Shingle
Pool:
No
Pool Features:
N/A
Interior Features
Bedrooms:
2
Bathrooms:
2
Heating:
Electric
Cooling:
Central Air
Appliances:
Dishwasher, Dryer, Electric Water Heater, Microwave, Range, Refrigerator, Washer
Furnished:
Yes
Floor:
Carpet, Vinyl
Levels:
Three Or More
Additional Features
Property Sub Type:
Condominium
Style:
N/A
Year Built:
2001
Construction Type:
Block, Stone, Stucco, Wood Frame
Garage Spaces:
Yes
Covered Spaces:
N/A
Direction Faces:
East
Pets Allowed:
No
Special Condition:
None
Additional Features:
Courtyard
Additional Features 2:
Buyer and Buyer's agent must confirm all rules, restrictions, and approval processes with the association and management company.
Map
- Address4221 W SPRUCE ST #1326
Featured Properties