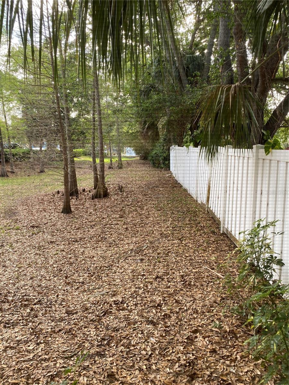
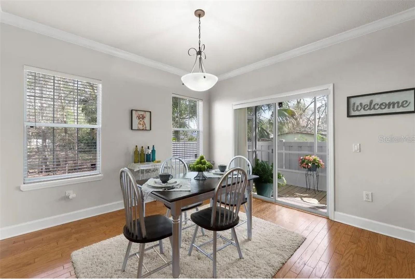
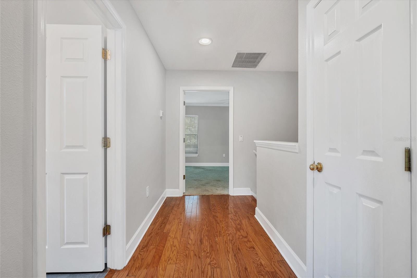
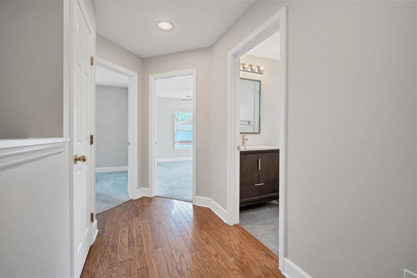
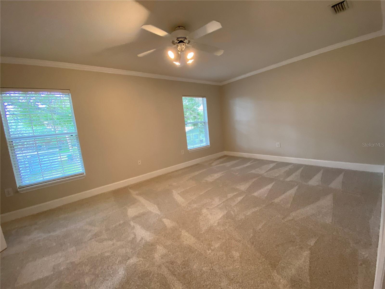
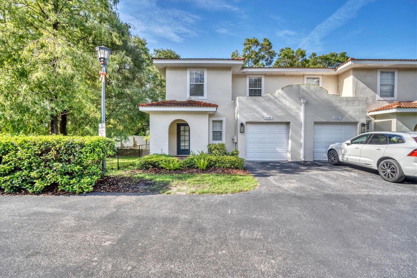
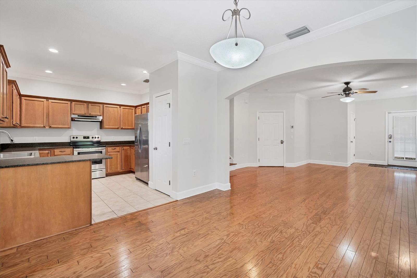
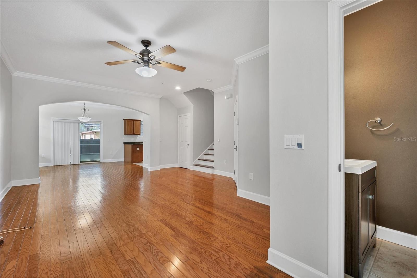
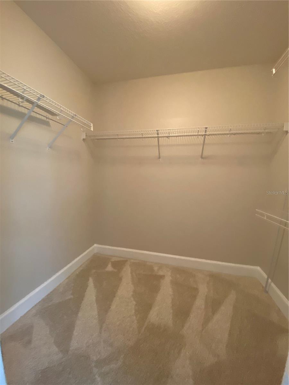
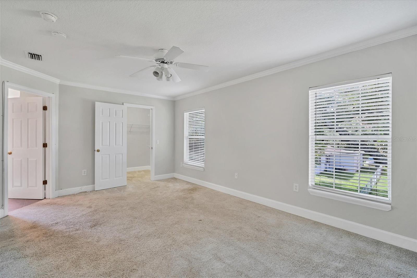
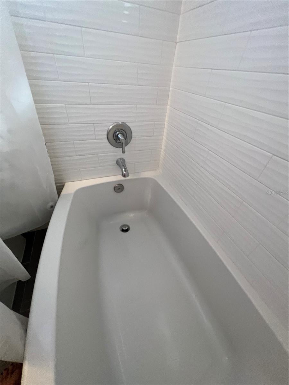
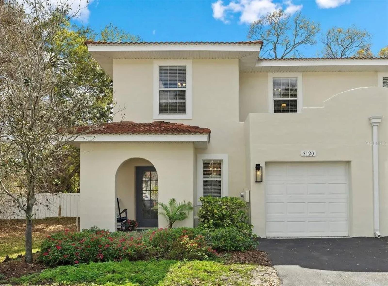
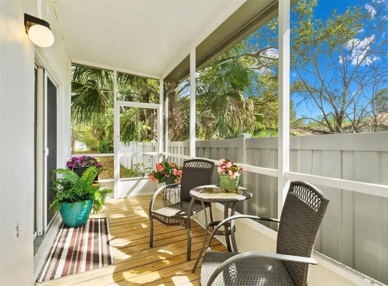
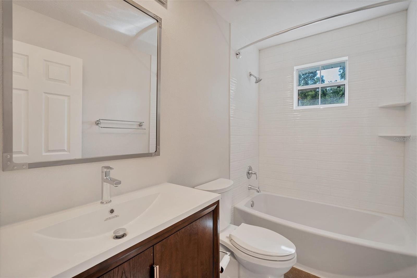
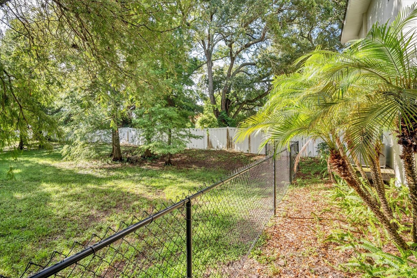
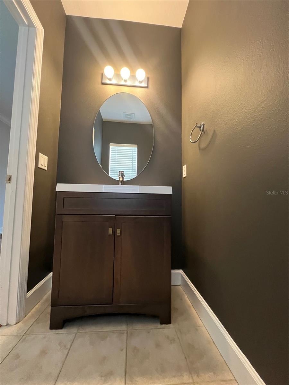
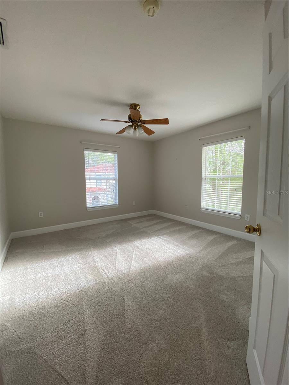
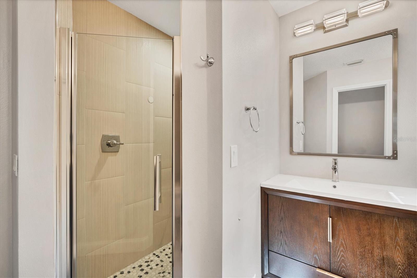
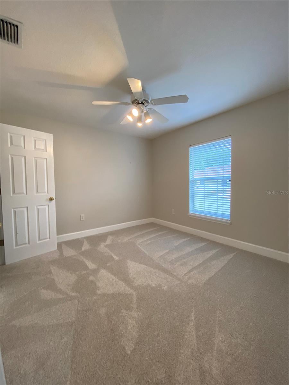
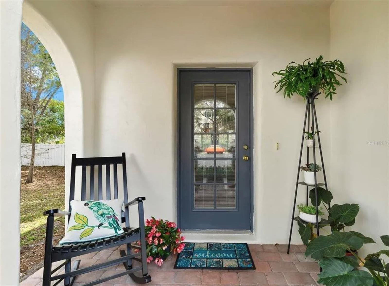
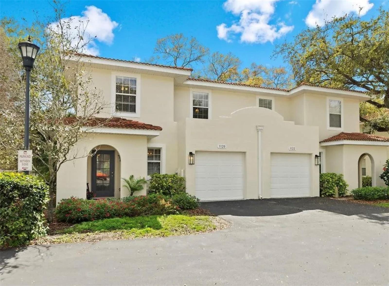
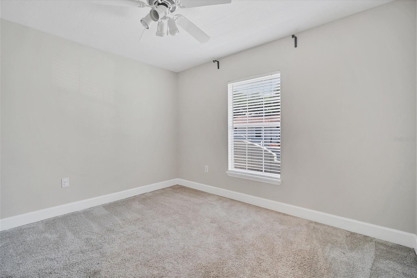
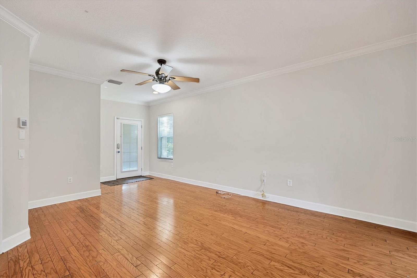
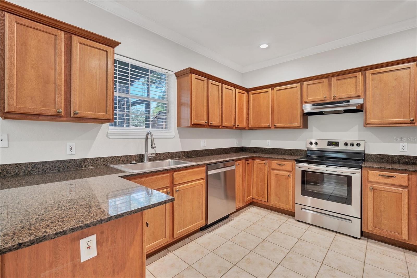
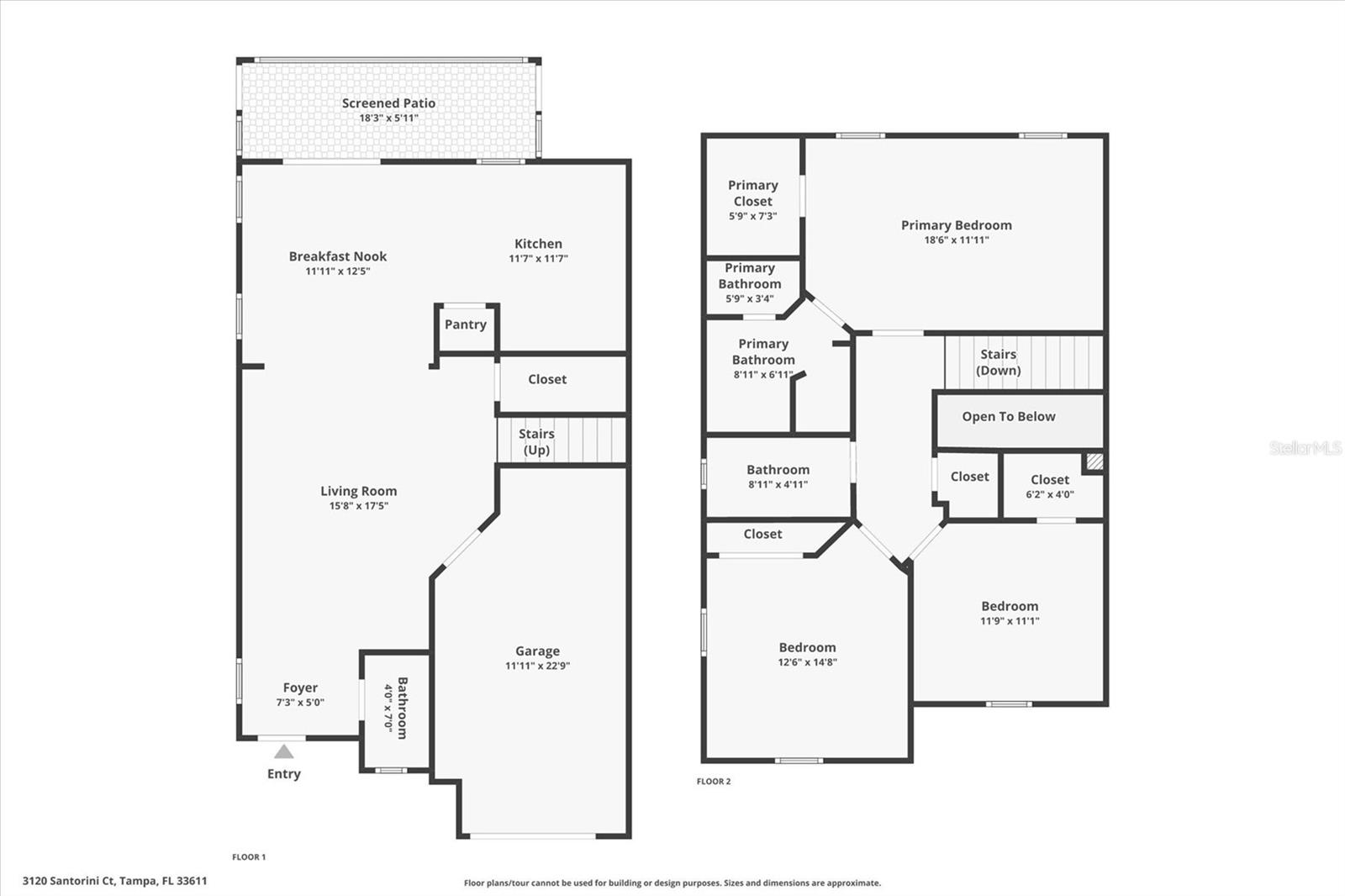
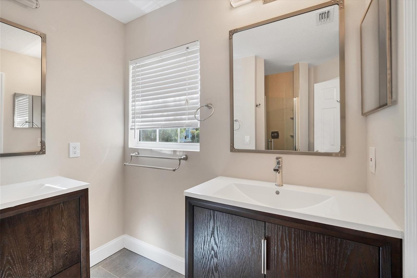
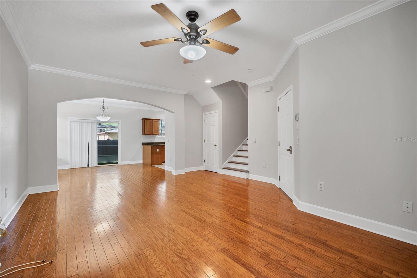
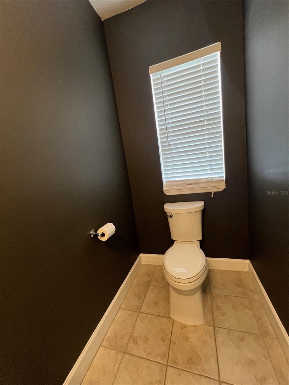
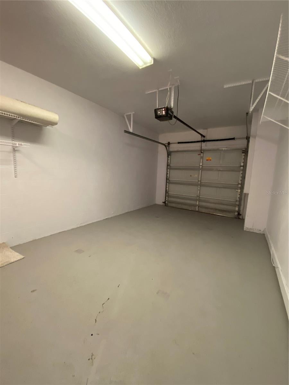
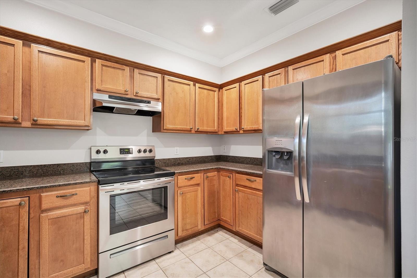
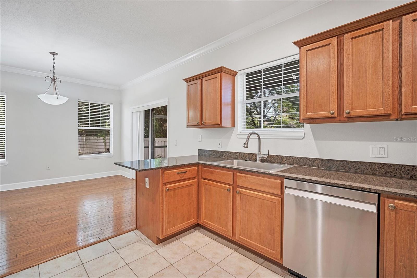
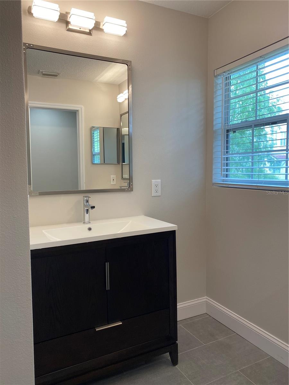
Active
3120 SANTORINI CT
$445,000
Features:
Property Details
Remarks
Located in South Tampa’s sought after Ballast Point neighborhood. This block house has many recent upgrades, 1674 square feet of spacious light and airy accommodation with 3 large bedrooms and 2 ½ baths. Hardwood floors flow throughout downstairs. Off the foyer is a newly remodeled half bath. The spacious open plan provides living/lounge plus dining areas. The large kitchen, features tiled floor, stainless steel appliances, granite countertops, breakfast bar, lots of cupboard storage, plus pantry. Sliding doors off the dining/kitchen lead to a covered screen lanai, which leads to an area perfect for grilling and entertaining. The hardwood stairs lead upstairs to 3 bedrooms with plush carpet flooring. The master suite with walk in closet and newly remodeled en-suite bathroom, which features walk-in shower, twin vanities, mirrors and lighting, plus separate toilet, all elegantly tiled. There are a further 2 large bedrooms, both with closets. The newly remodeled family bathroom features tiled floors, a large tub with shower and vanity with mirror and light. Additional highlights include a private integral one car garage, additional parking for two cars, ample storage throughout and laundry. Conveniently located close to Tampa’s Bayshore Boulevard, Ballast Point Park & Pier, Tampa Yacht & Country Club are all within one mile. Tampa’s vibrant downtown, River Walk and Hyde Park are close by with restaurants, entertainment, boating etc Easy access to MacDill AFB, Tampa International Airport and the best beaches in the country! This residence offers both tranquility and accessibility with very low HOA’s. No flooding during the storms!
Financial Considerations
Price:
$445,000
HOA Fee:
250
Tax Amount:
$5815.84
Price per SqFt:
$265.83
Tax Legal Description:
THE VILLAS OF BALLAST POINT TOWNHOUSES LOT 18
Exterior Features
Lot Size:
1163
Lot Features:
Corner Lot
Waterfront:
No
Parking Spaces:
N/A
Parking:
N/A
Roof:
Membrane, Tile
Pool:
No
Pool Features:
N/A
Interior Features
Bedrooms:
3
Bathrooms:
3
Heating:
Central
Cooling:
Central Air
Appliances:
Dishwasher, Disposal, Dryer, Microwave, Range, Refrigerator, Washer
Furnished:
No
Floor:
Carpet, Wood
Levels:
Two
Additional Features
Property Sub Type:
Townhouse
Style:
N/A
Year Built:
2003
Construction Type:
Block
Garage Spaces:
Yes
Covered Spaces:
N/A
Direction Faces:
North
Pets Allowed:
No
Special Condition:
None
Additional Features:
Balcony
Additional Features 2:
Check lease restrictions with HOA
Map
- Address3120 SANTORINI CT
Featured Properties