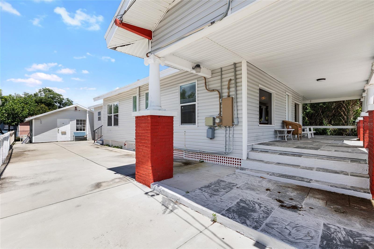
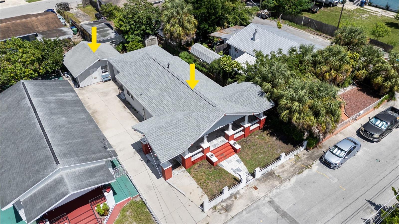
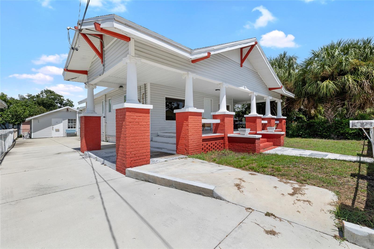
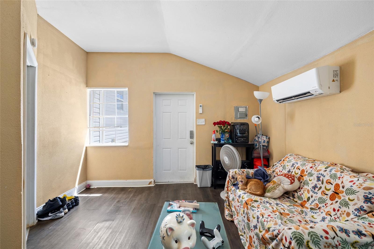
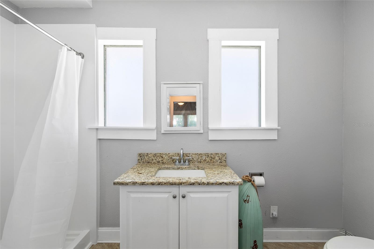
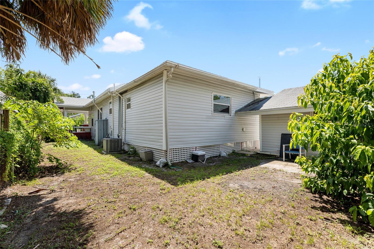
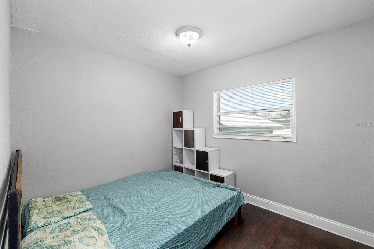
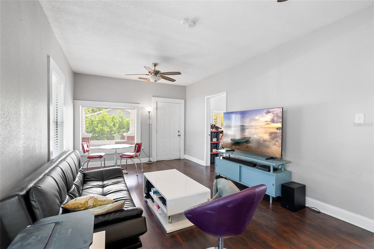
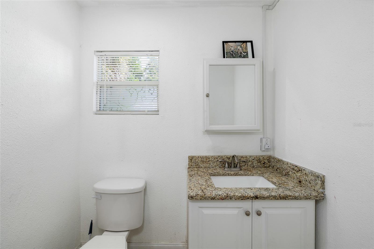
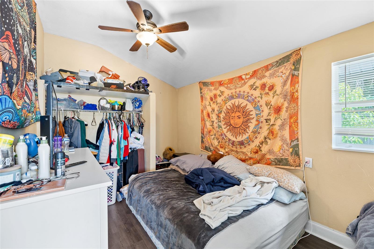
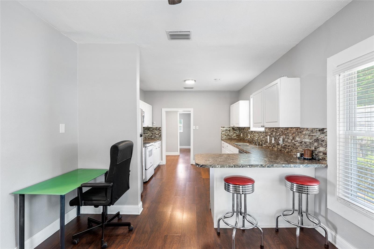
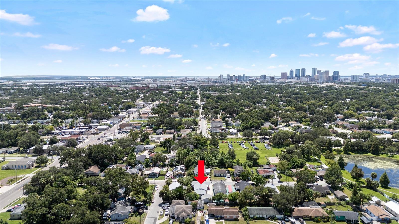
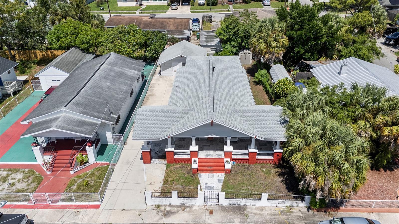
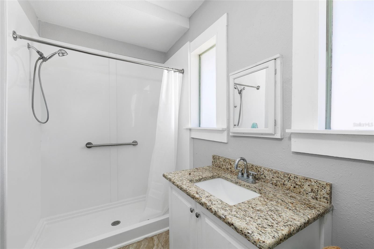
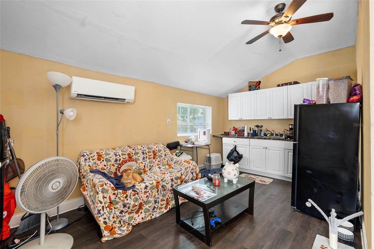
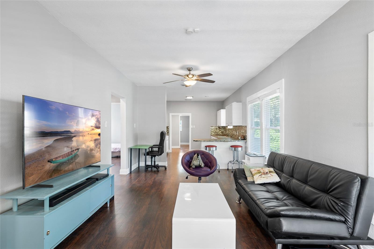
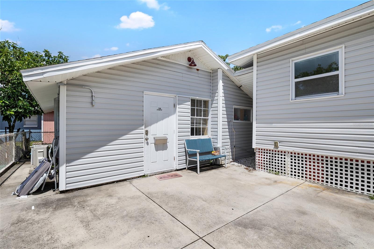
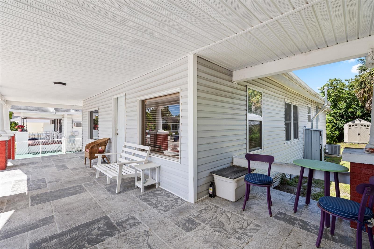
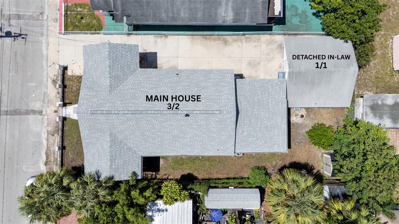
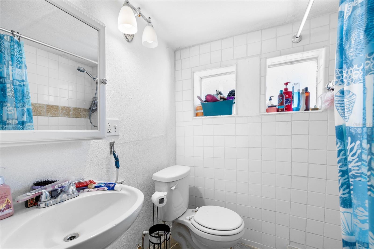
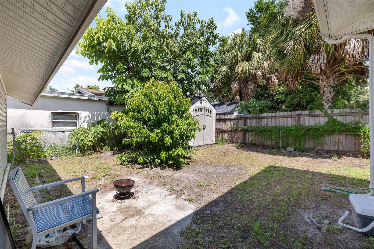
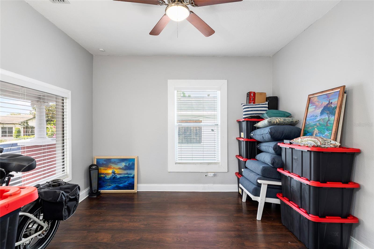
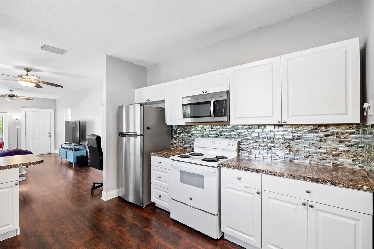
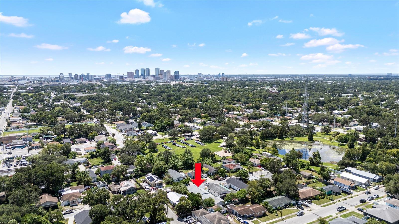
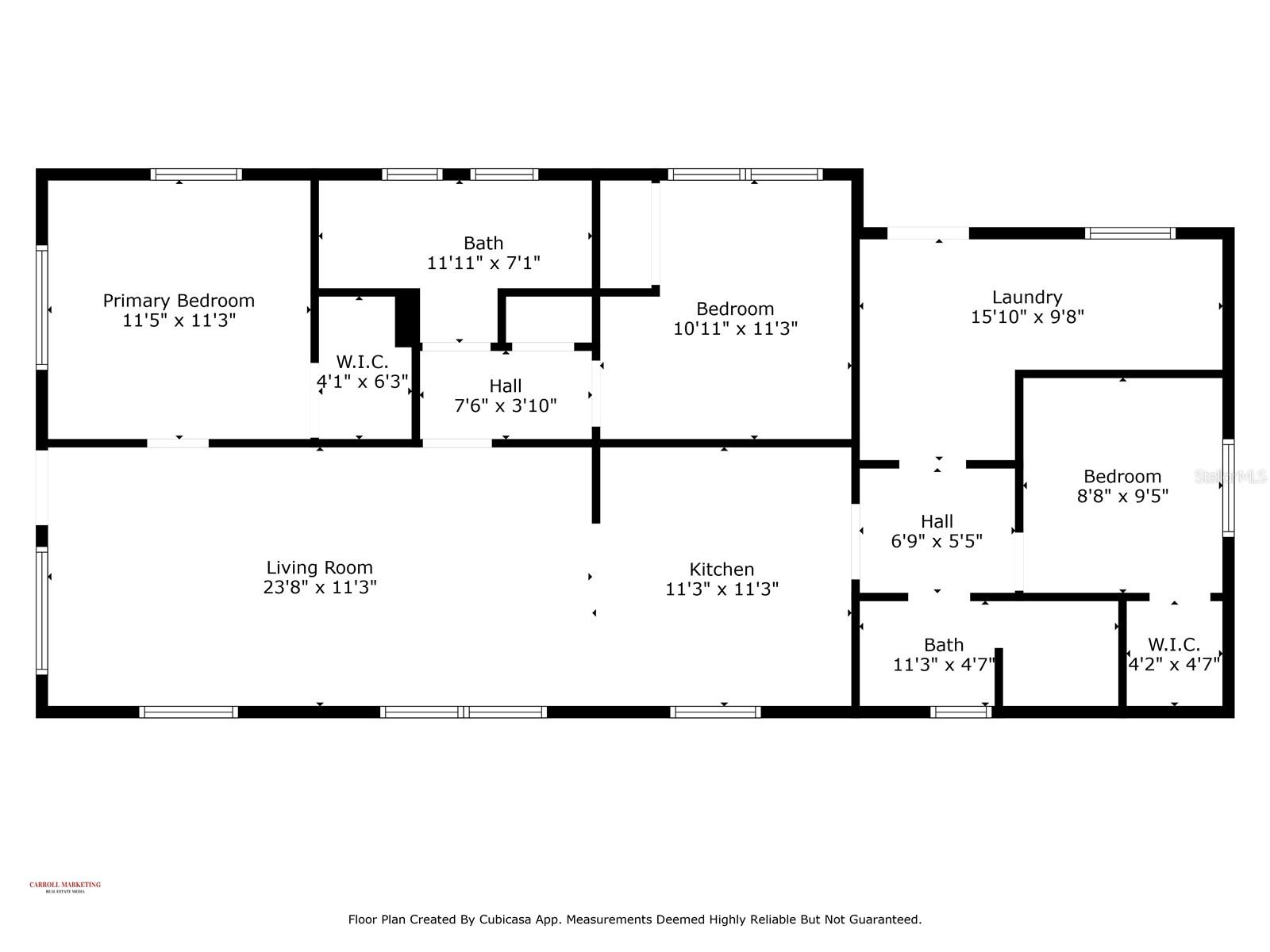
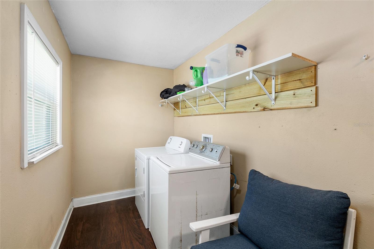
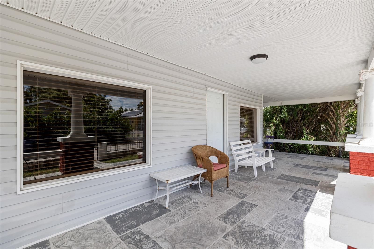
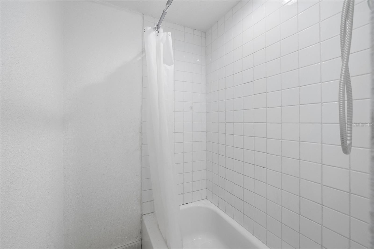
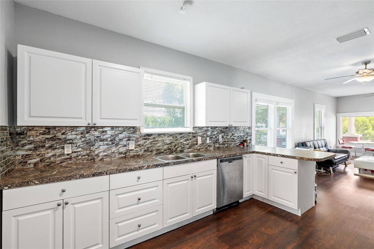
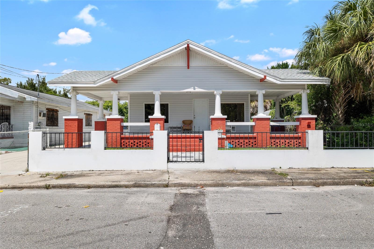
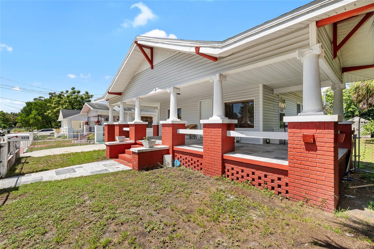
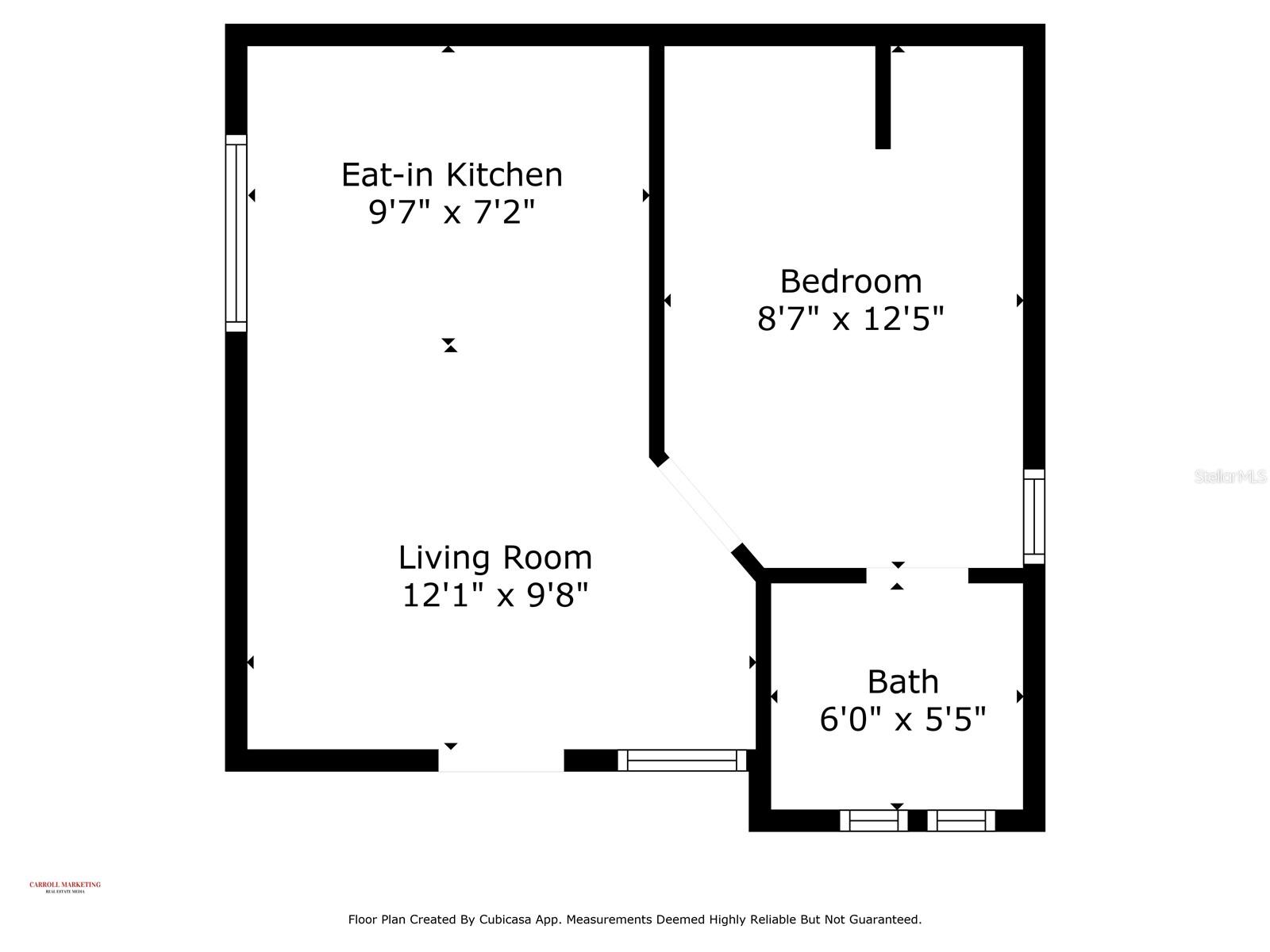
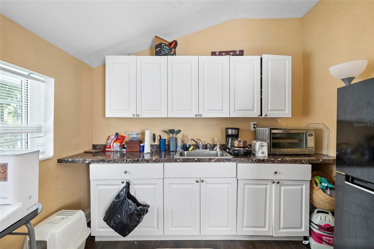
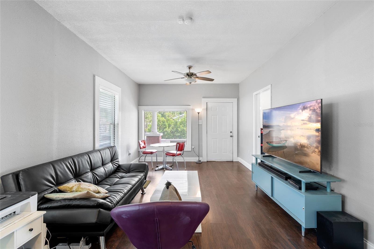
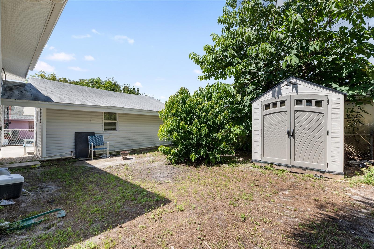
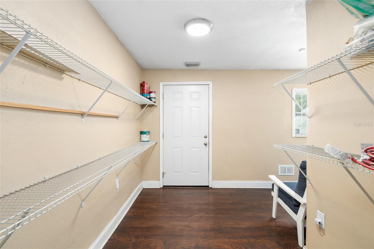
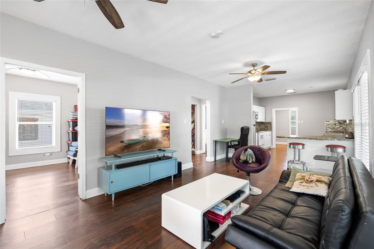
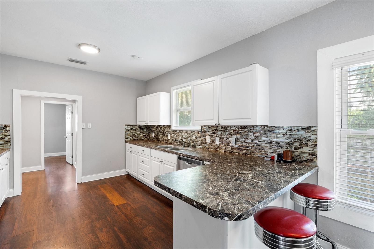
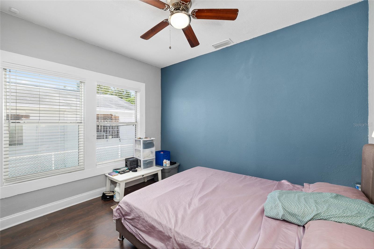
Active
1318 E LOUISE AVE
$338,000
Features:
Property Details
Remarks
Prime Opportunity in Tampa’s Ybor Heights! This updated property features a spacious 3-bedroom, 2-bath main home plus a detached 1-bedroom, 1-bath casita, offering outstanding flexibility and income potential. The casita currently rents for $1,505/month, while the main home has consistently brought in $2,400/month, delivering a proven 10% CAP rate—a rare find in today’s market. The main home offers over 1,200 sq. ft. with vinyl flooring throughout, an open-concept layout, a large laundry room with exterior access, and two full baths including a newly renovated bathroom (2025). Major updates include a brand-new roof with hurricane clips (2025), updated HVAC (2022), and updated plumbing, giving buyers peace of mind for years to come. The detached casita comes with its own private entrance and a brand-new mini-split system (2024), making it perfect for rental income, guests, or multigenerational living. Enjoy outdoor living with a welcoming front porch, fenced yard, additional storage shed, and ample parking. Situated in Ybor Heights, you’re just minutes from Seminole Heights, Ybor City, Downtown Tampa, Armature Works, and major highways. Whether you’re a seasoned investor, first-time buyer looking to house hack, or a multi-generational household, this property offers unmatched value and income potential. Schedule your showing today before it’s gone!
Financial Considerations
Price:
$338,000
HOA Fee:
N/A
Tax Amount:
$5597
Price per SqFt:
$279.57
Tax Legal Description:
FAIRFIELD SUBDIVISION LOT 8
Exterior Features
Lot Size:
5200
Lot Features:
City Limits, In County, Near Public Transit, Paved
Waterfront:
No
Parking Spaces:
N/A
Parking:
Driveway
Roof:
Shingle
Pool:
No
Pool Features:
N/A
Interior Features
Bedrooms:
4
Bathrooms:
3
Heating:
Central
Cooling:
Central Air, Ductless
Appliances:
Cooktop, Refrigerator
Furnished:
No
Floor:
Laminate
Levels:
One
Additional Features
Property Sub Type:
Duplex
Style:
N/A
Year Built:
1925
Construction Type:
Vinyl Siding
Garage Spaces:
No
Covered Spaces:
N/A
Direction Faces:
N/A
Pets Allowed:
No
Special Condition:
None
Additional Features:
Other, Storage
Additional Features 2:
N/A
Map
- Address1318 E LOUISE AVE
Featured Properties