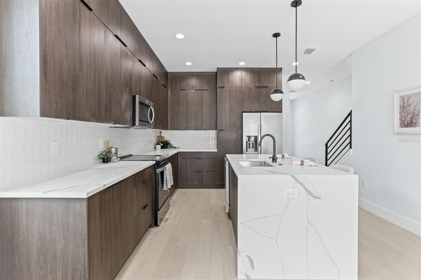
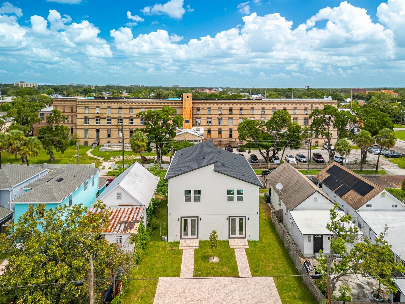
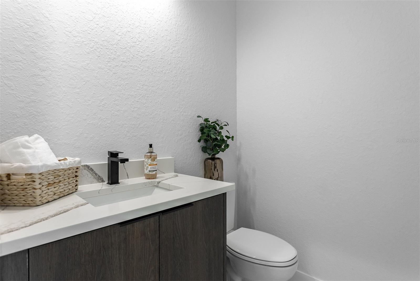
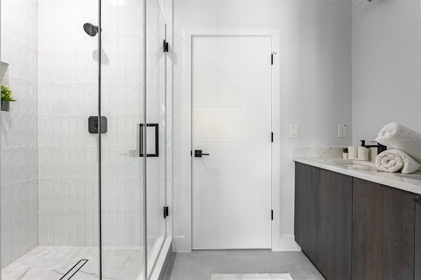
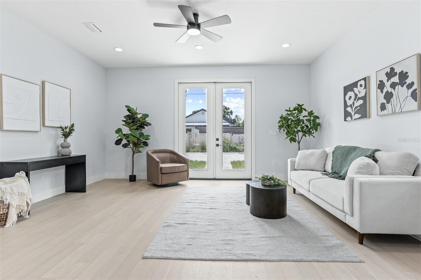
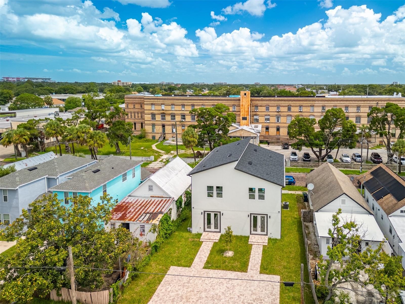
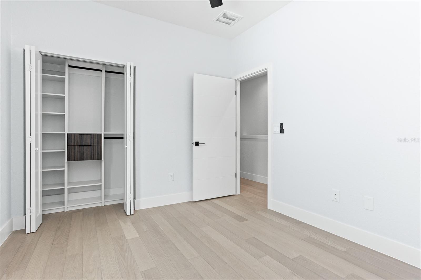
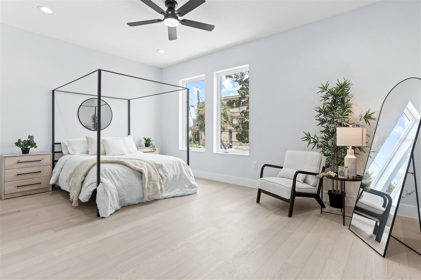
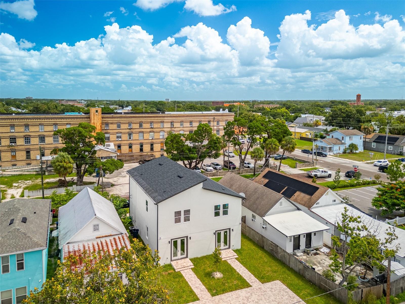
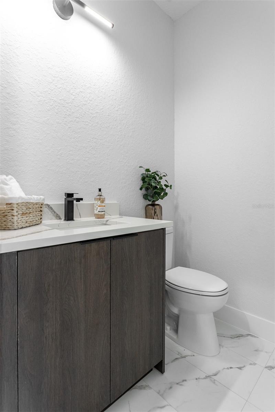
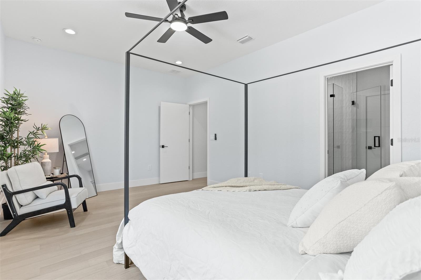
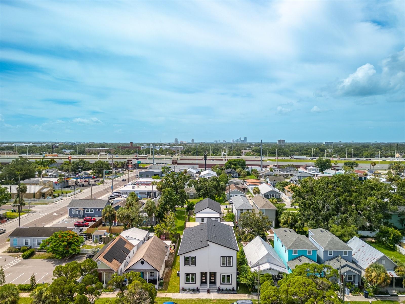
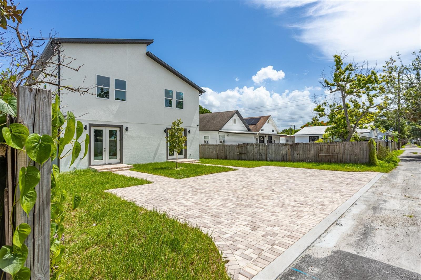
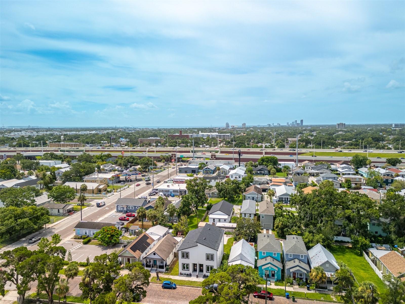
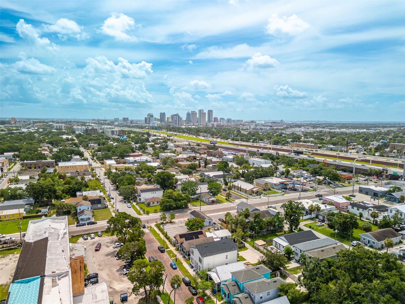
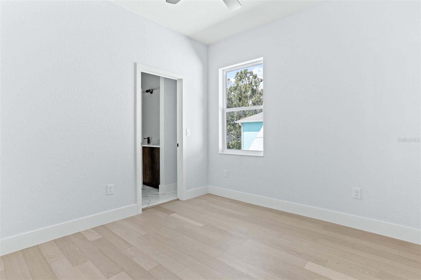
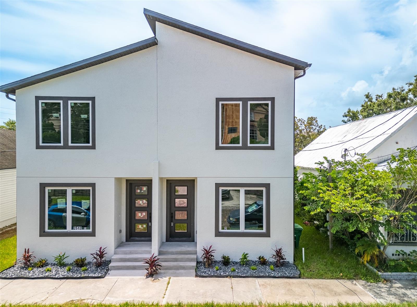
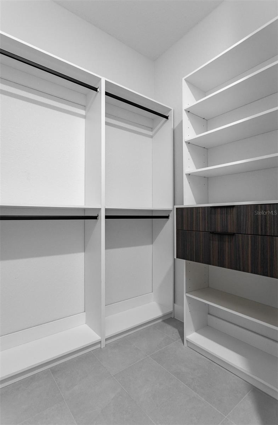
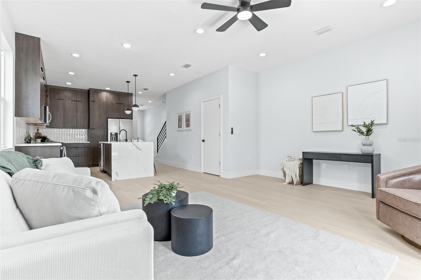
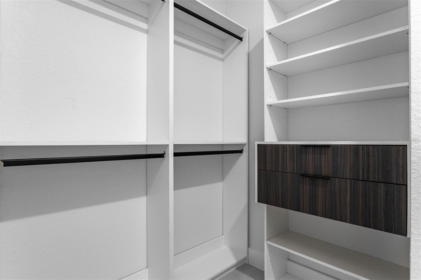
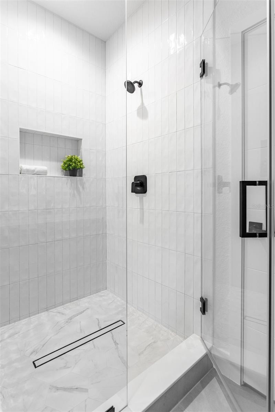
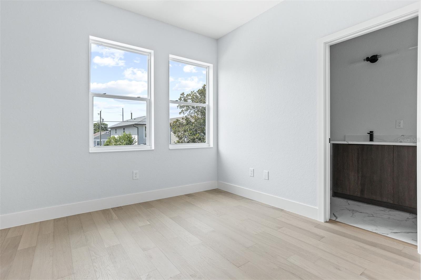
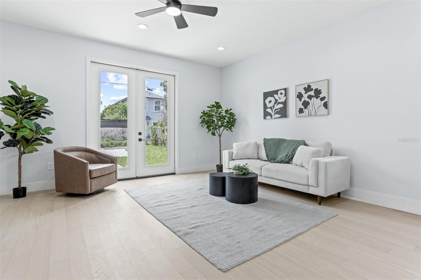
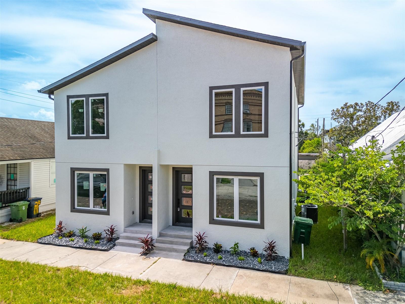
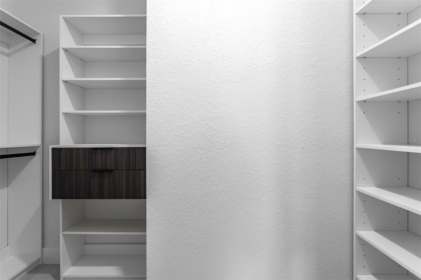
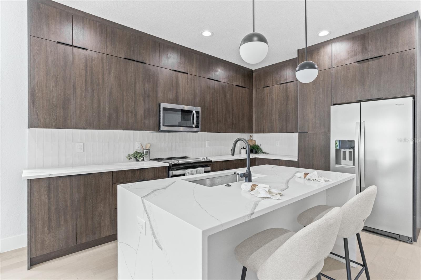
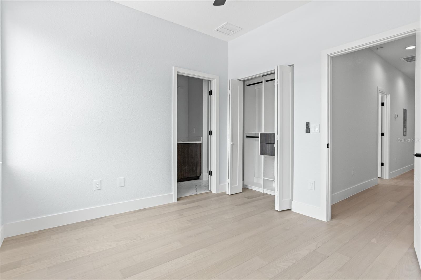
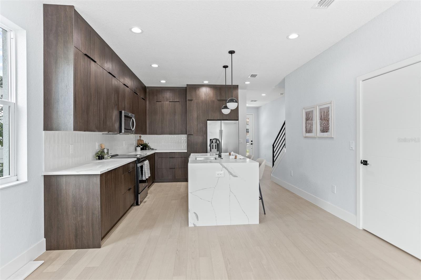
Active
2514 W CHESTNUT ST
$1,198,999
Features:
Property Details
Remarks
This newly constructed Class A duplex presents a rare opportunity to own in one of Tampa’s fastest-growing districts, West Tampa—currently undergoing over 120 acres of redevelopment to create a vibrant live, work, play environment. Just blocks from the Riverwalk expansion and surrounded by major public and private investment, the area’s growth is further fueled by projects like a new Publix opening Q4 2025 and The Rome Yard, a mixed-use development with residential, retail, green space, and cultural amenities. Ideally situated near top demand drivers including the University of Tampa, Midtown Tampa, Raymond James Stadium, St. Joseph’s Hospital, Downtown Tampa & Water Street, GasWorx, and Tampa International Airport, this property offers unmatched accessibility. Each unit features 3 bedrooms, 2.5 bathrooms, a dedicated office, open-concept living with premium finishes, custom cabinetry, and low-maintenance construction for long-term durability. Perfect for house hacking—live in one unit while renting the other—or renting both for maximum cash flow, this property also has excellent short-term rental potential. With high tenant demand and exceptional proximity to major employment, education, healthcare, and entertainment hubs, it delivers both immediate income and strong long-term appreciation prospects.
Financial Considerations
Price:
$1,198,999
HOA Fee:
N/A
Tax Amount:
$0
Price per SqFt:
$275.63
Tax Legal Description:
MAC FARLANES REV MAP OF ADDITIONS TO WEST TAMPA W 27.5 FT OF LOT 4 BLOCK 44
Exterior Features
Lot Size:
5170
Lot Features:
N/A
Waterfront:
No
Parking Spaces:
N/A
Parking:
N/A
Roof:
Shingle
Pool:
No
Pool Features:
N/A
Interior Features
Bedrooms:
6
Bathrooms:
6
Heating:
Central
Cooling:
Central Air
Appliances:
N/A
Furnished:
No
Floor:
N/A
Levels:
N/A
Additional Features
Property Sub Type:
Duplex
Style:
N/A
Year Built:
2024
Construction Type:
Stucco
Garage Spaces:
No
Covered Spaces:
N/A
Direction Faces:
N/A
Pets Allowed:
No
Special Condition:
None
Additional Features:
Other
Additional Features 2:
N/A
Map
- Address2514 W CHESTNUT ST
Featured Properties