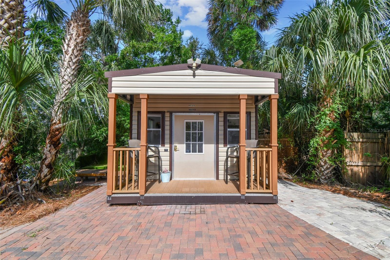
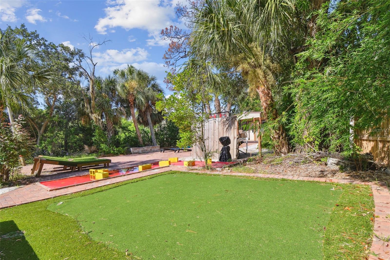




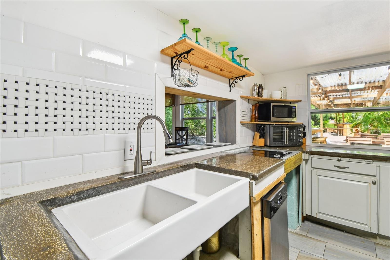
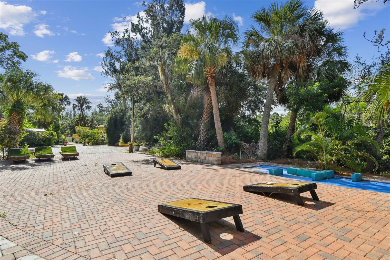

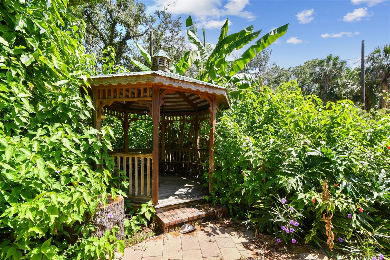
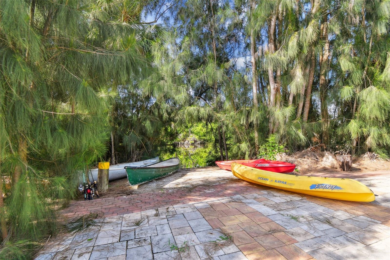
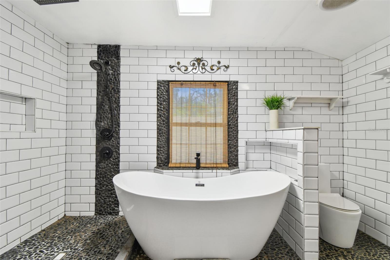

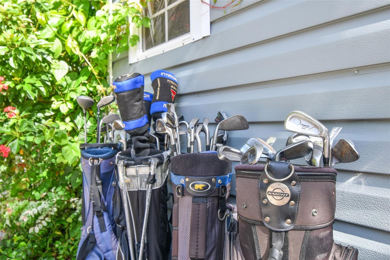
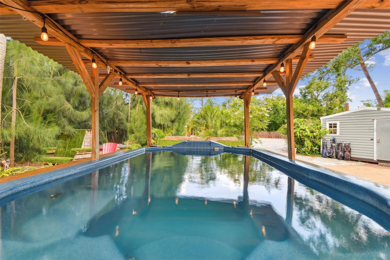
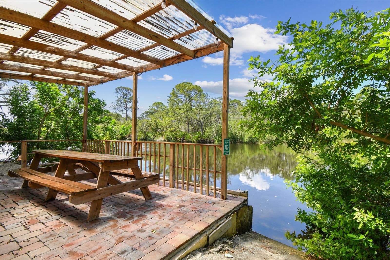
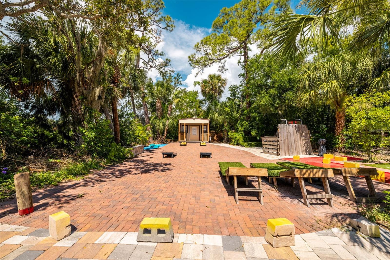
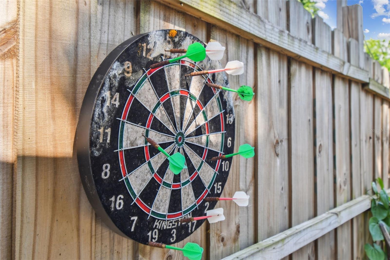
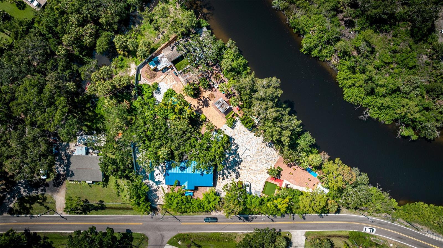
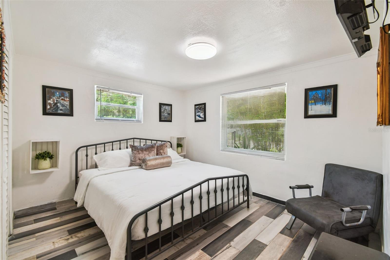
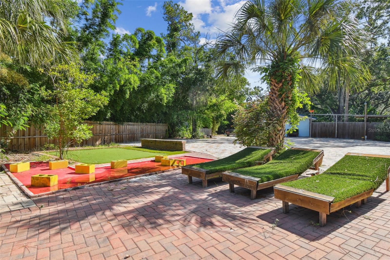

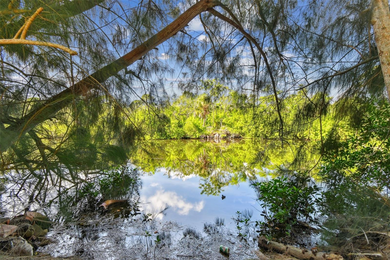

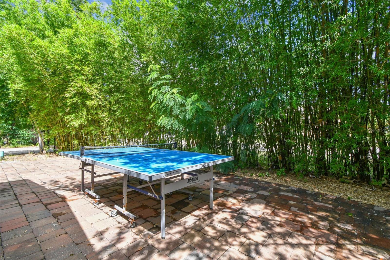
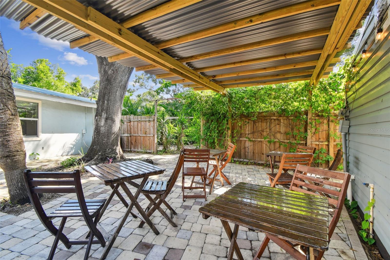


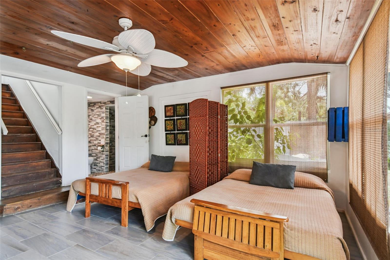


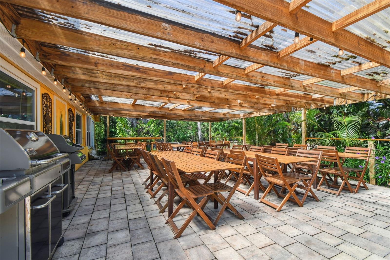
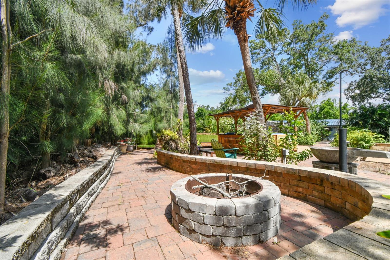
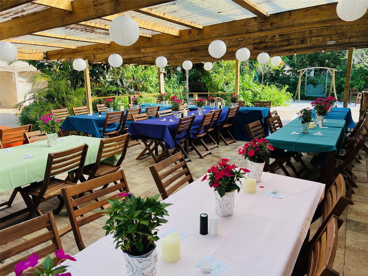
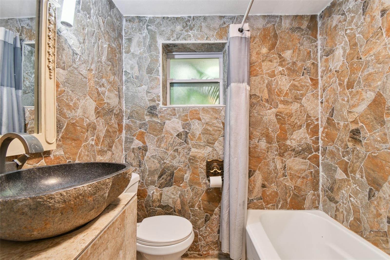
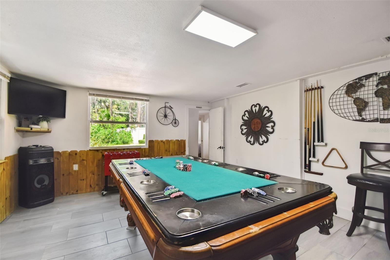

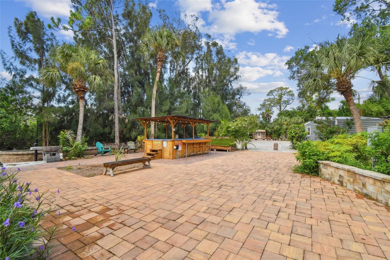
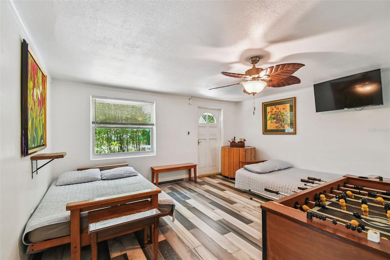
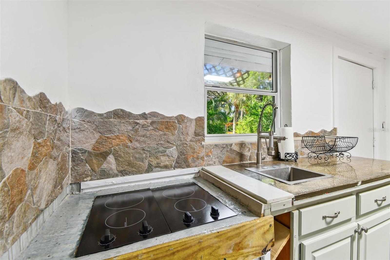
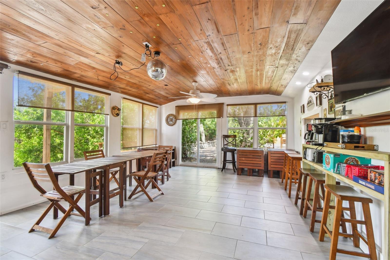
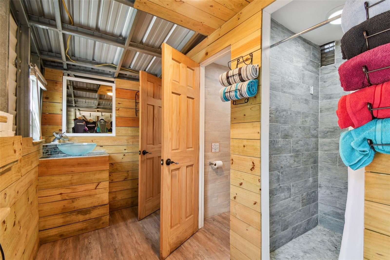

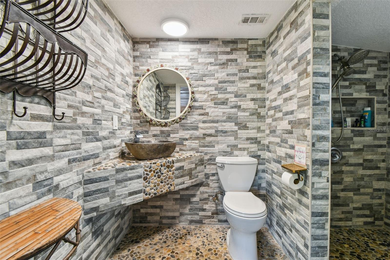
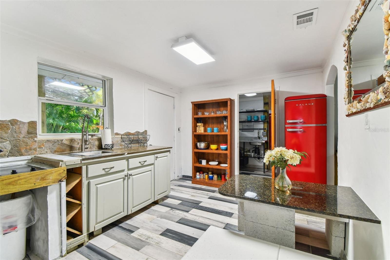
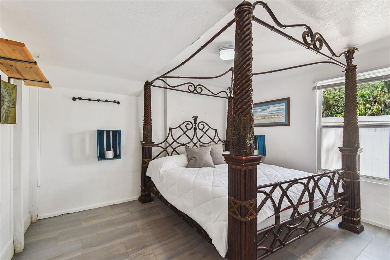
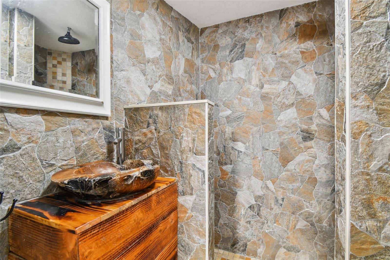
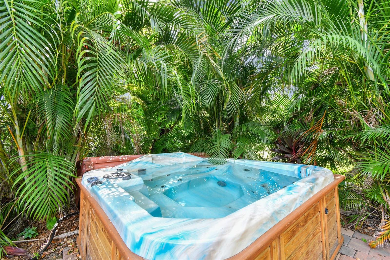
Active
5909 MOHR RD
$1,935,000
Features:
Property Details
Remarks
Tucked along the winding waters of Rocky Creek, this hidden 1.16-acre waterfront retreat is just 15 minutes from TPA. Once a cherished family escape, this lush estate has evolved into a sought-after destination for events, gatherings, celebrations and creative getaways. It features two charming mid-century homes—a 1954 single-family and a 1959 duplex—plus bonus units and space to sleep 30 or host many more. Guests are drawn to its unique amenities: a swim spa, hot tub, mini golf, creekside bar, paddleboat, kayaks, canoes, fire pit, outdoor shower, yard games, boat launch, wedding ceremony space and more. With abundant parking and four total parcels, there’s exciting potential for expansion—think glamping, tiny homes or a dedicated event pavilion. Booked primarily on weekends, the estate leaves weekday income virtually untapped. Offered turnkey and fully furnished, it includes existing branding, social presence and future bookings. Whether you continue the legacy or create your vision, this is a rare opportunity with immediate income and limitless growth potential. Investor packet available upon request. Parcels offered separately or as a combined purchase.
Financial Considerations
Price:
$1,935,000
HOA Fee:
N/A
Tax Amount:
$4562
Price per SqFt:
$600.19
Tax Legal Description:
FROM NE COR OF SE 1/4 RUN S 507.5 FT S 53 DEG 36 MIN W 451 FT S 54 DEG 18 MIN W 143.1 FT FOR POB THENCE RUN S 45 DEG 07 MIN E 196 FT S 13 DEG 33 MIN W 132 FT TO CENTER OF ROCKY CREEK WLY ALONG CREEK 70 FT N 10 DEG 28 MIN E 162 FT N 45 DEG 07 MIN W 11 3 FT AND N 54 DEG 18 MIN E 8.11 FT TO BEG
Exterior Features
Lot Size:
50530
Lot Features:
N/A
Waterfront:
Yes
Parking Spaces:
N/A
Parking:
Boat, Guest, Other, Oversized, RV Access/Parking
Roof:
Metal, Shingle
Pool:
No
Pool Features:
N/A
Interior Features
Bedrooms:
0
Bathrooms:
0
Heating:
Central, Electric
Cooling:
Central Air, Mini-Split Unit(s)
Appliances:
Bar Fridge, Convection Oven, Cooktop, Dishwasher, Disposal, Dryer, Electric Water Heater, Microwave, Other, Refrigerator, Washer
Furnished:
Yes
Floor:
Brick, Other, Tile, Vinyl
Levels:
Two
Additional Features
Property Sub Type:
Duplex
Style:
N/A
Year Built:
1954
Construction Type:
Asbestos, Block, Stucco, Frame
Garage Spaces:
No
Covered Spaces:
N/A
Direction Faces:
N/A
Pets Allowed:
No
Special Condition:
None
Additional Features:
Balcony, Courtyard, Lighting, Other, Outdoor Grill, Outdoor Shower, Sauna, Sliding Doors, Storage
Additional Features 2:
N/A
Map
- Address5909 MOHR RD
Featured Properties