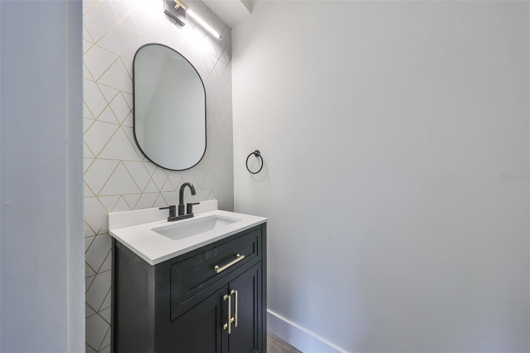
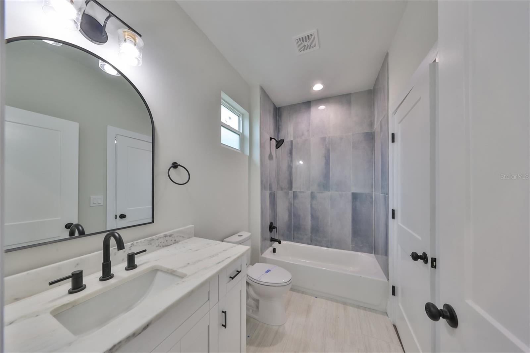
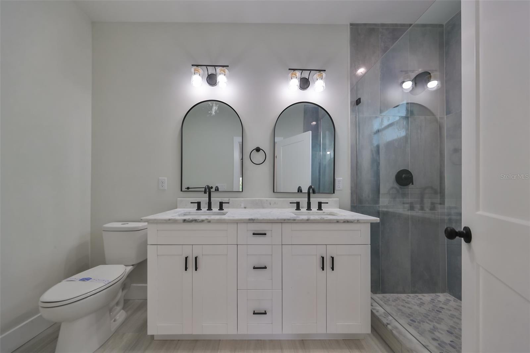
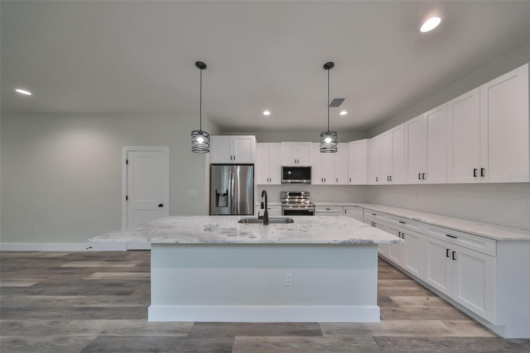
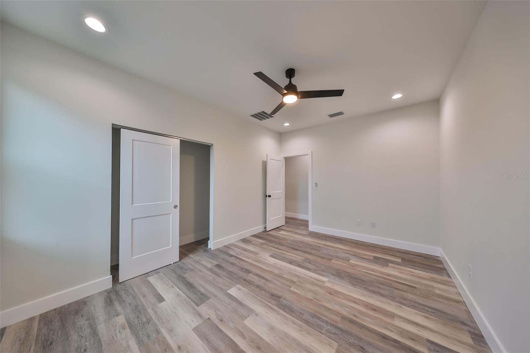
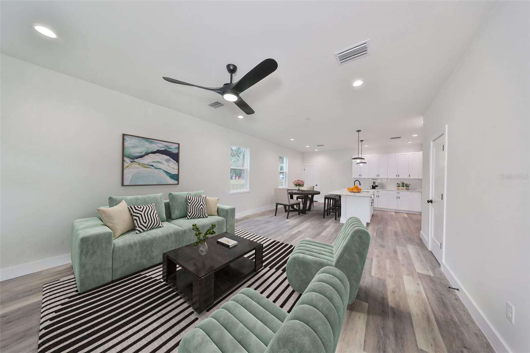
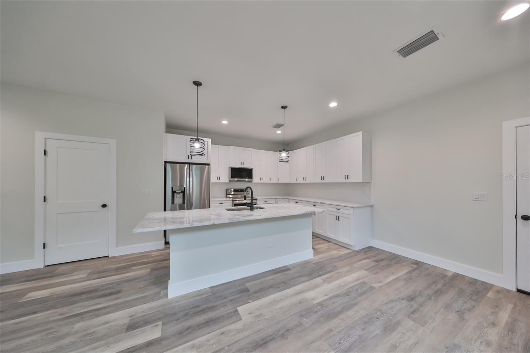
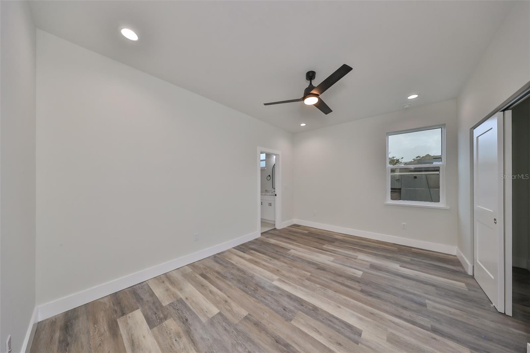
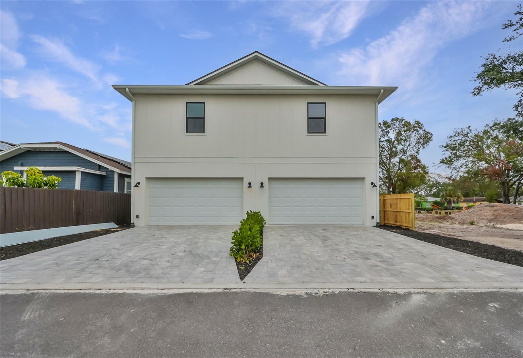
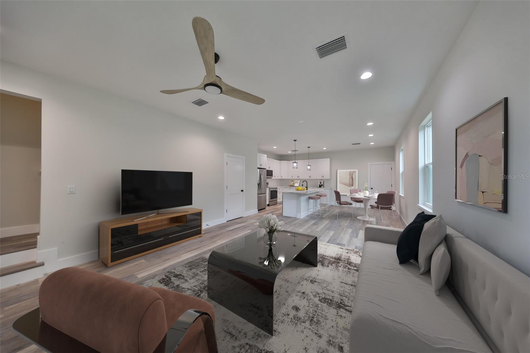
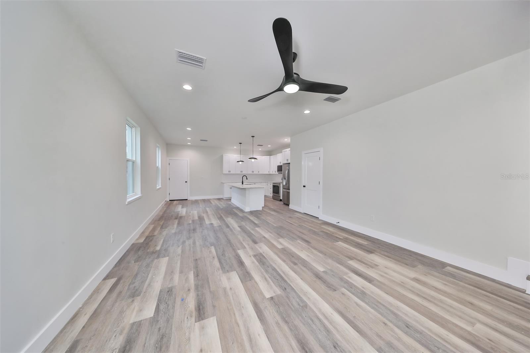
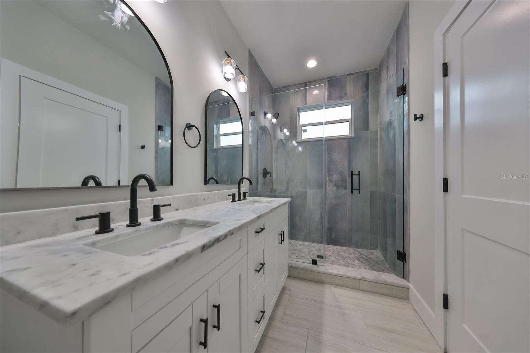
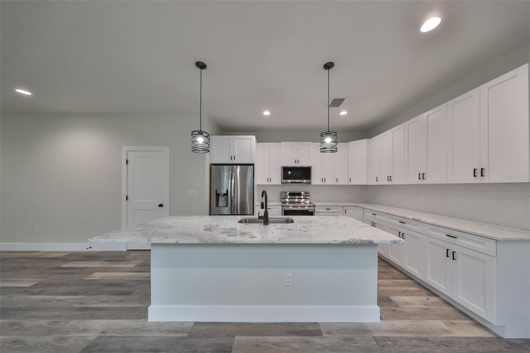

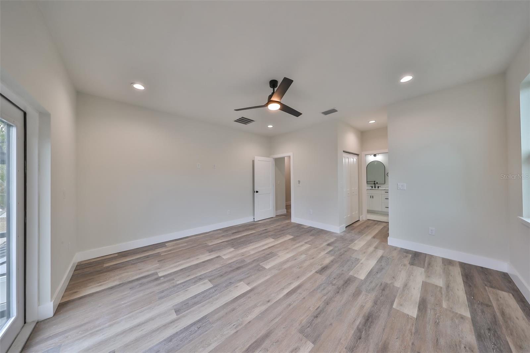
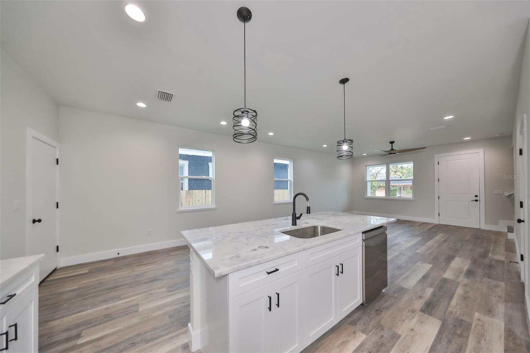
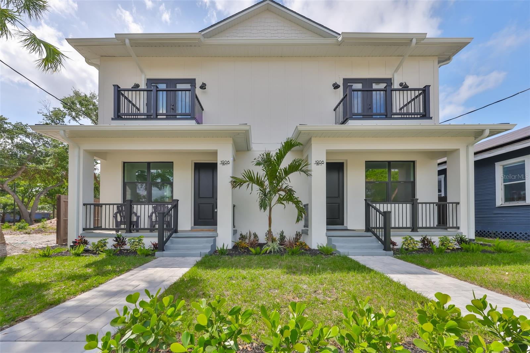
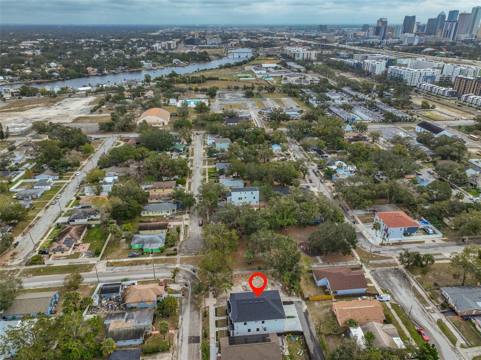
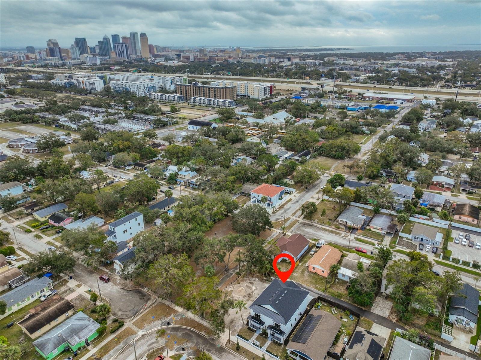
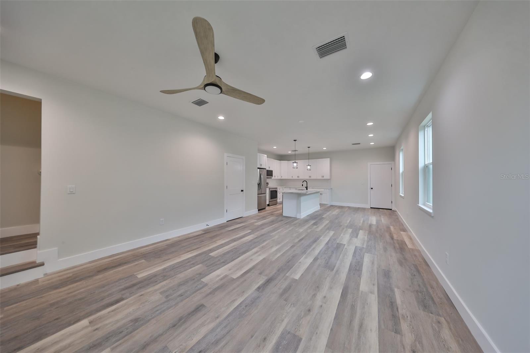
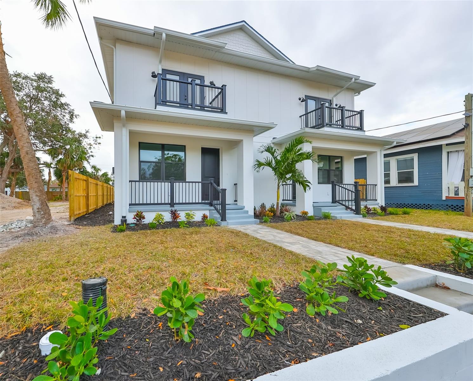
Active
1906 CHERRY ST W
$1,159,400
Features:
Property Details
Remarks
One or more photo(s) has been virtually staged. INVESTOR OPPORTUNITY & 1031 EXCHANGE Special! This NEW CONSTRUCTION duplex offers two spacious units, each featuring 1,770 sq ft, 3 bedrooms, 2.5 bathrooms, and a 2-car garage. Designed for modern living, each unit boasts an open-concept layout with a large kitchen island, GRANITE countertops, stainless steel appliances, and 42-inch soft-close shaker cabinets for ample storage. Natural light floods the space, highlighting the luxury vinyl plank flooring and recessed lighting throughout. The master suite features DUAL sinks, a walk-in shower, TWO WALK-IN CLOSETS, and French doors leading to a private balcony. Bathrooms are finished with granite countertops and high-end fixtures, while a second-floor laundry room adds convenience. The attached 2-CAR GARAGE, pavered driveway, and alley access provide additional ease of living. Located in Flood Zone X (NO FLOOD INSURANCE required), this prime investment property is just minutes from the Riverwalk, Downtown Tampa, Raymond James Stadium, major hospitals, shopping, and business centers. The University of Tampa is nearby, offering high rental demand with properties being leased by the bedroom. Additionally, this home is walking distance to the soon-to-open Wine Stream Winery, featuring wine on tap, a wine lounge restaurant, and an event hall. Call today for more details or to schedule a private showing!
Financial Considerations
Price:
$1,159,400
HOA Fee:
N/A
Tax Amount:
$821
Price per SqFt:
$326.68
Tax Legal Description:
EL CERRO E 1/2 OF LOT 2 BLOCK 6 & EL CERRO W 1/2 OF LOT 2 BLOCK 6
Exterior Features
Lot Size:
4900
Lot Features:
Paved
Waterfront:
No
Parking Spaces:
N/A
Parking:
Driveway
Roof:
Metal, Shingle
Pool:
No
Pool Features:
N/A
Interior Features
Bedrooms:
6
Bathrooms:
4
Heating:
Central
Cooling:
Central Air
Appliances:
Dishwasher, Microwave, Range, Refrigerator
Furnished:
No
Floor:
Ceramic Tile, Luxury Vinyl
Levels:
Two
Additional Features
Property Sub Type:
Duplex
Style:
N/A
Year Built:
2025
Construction Type:
Block, Stucco
Garage Spaces:
Yes
Covered Spaces:
N/A
Direction Faces:
N/A
Pets Allowed:
Yes
Special Condition:
None
Additional Features:
French Doors, Rain Gutters, Sidewalk
Additional Features 2:
Buyer/Buyer's agent to verify
Map
- Address1906 CHERRY ST W
Featured Properties