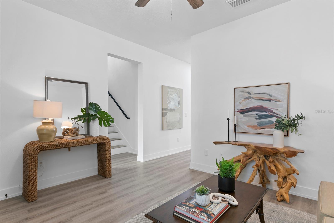
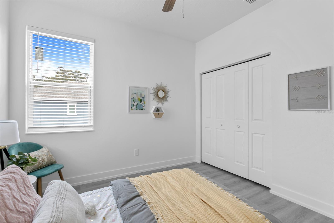
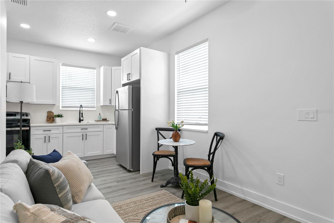
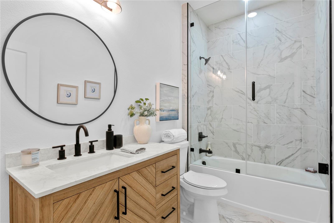
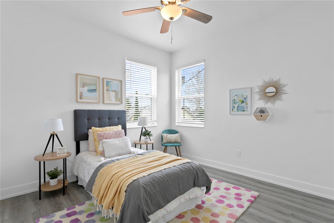
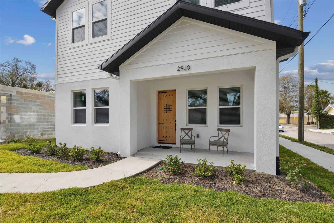
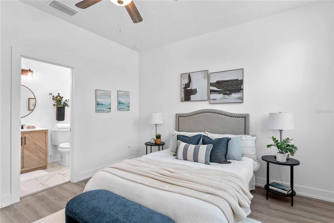
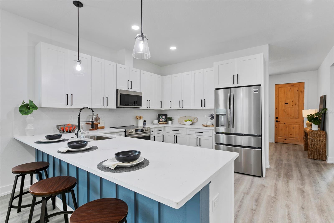
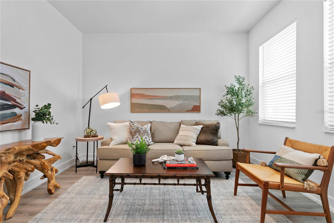
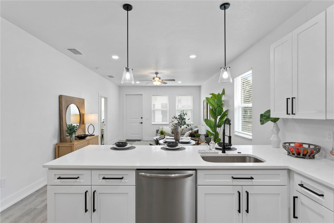
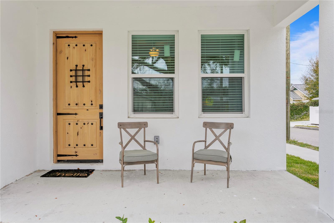
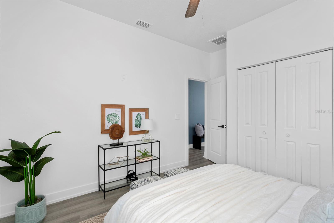
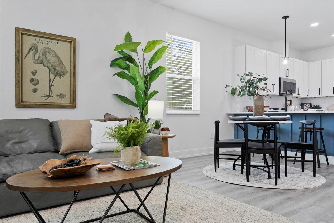
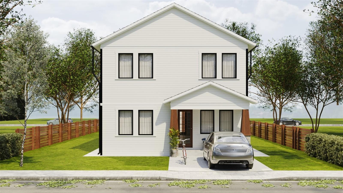
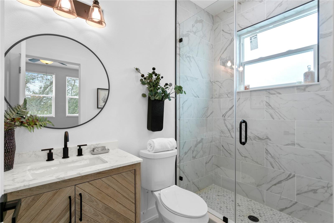
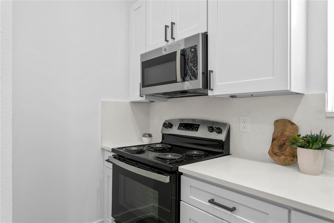
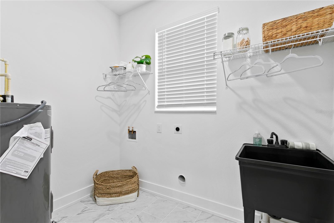
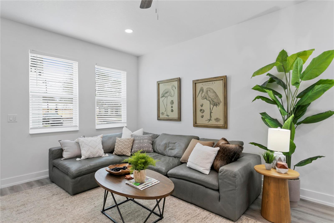
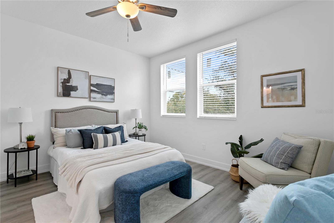
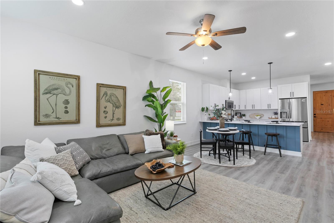
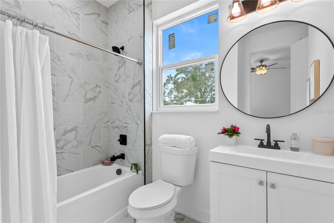
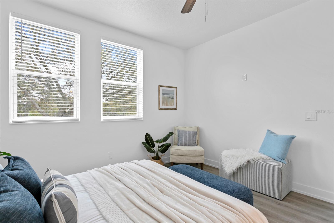
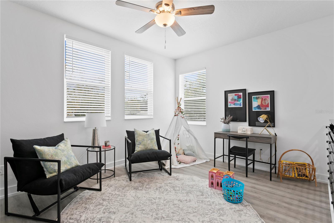
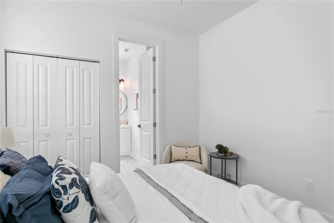
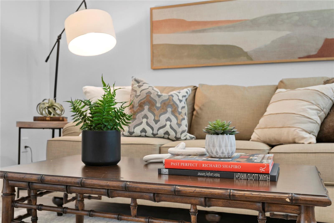
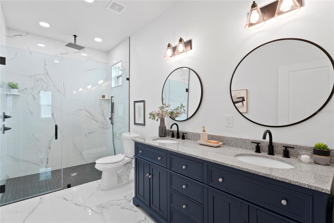
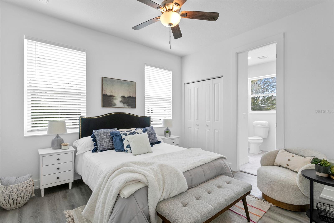
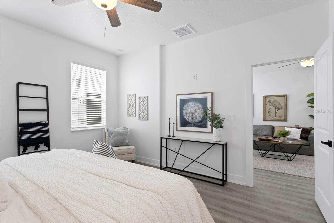
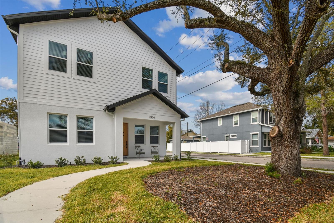
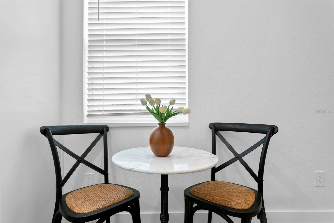
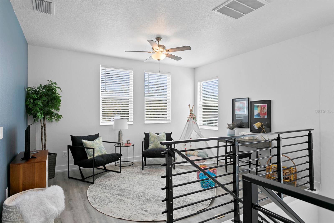
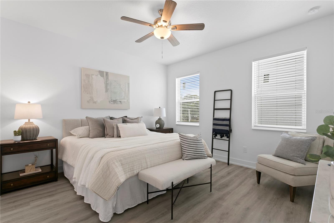
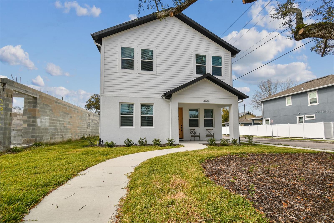
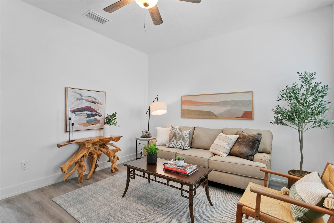
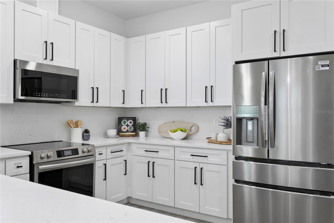
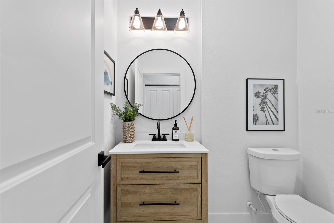
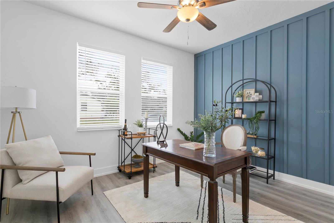
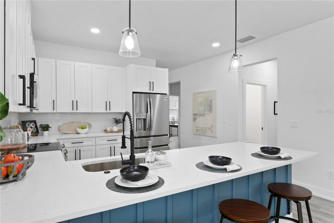
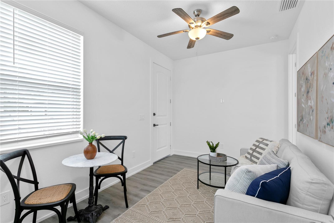
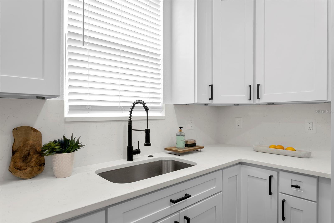
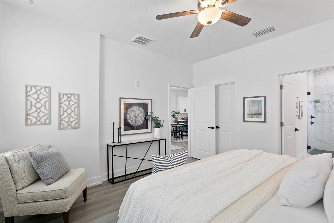
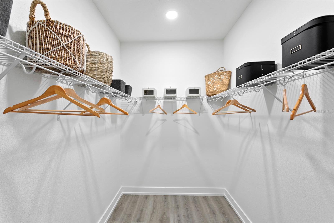
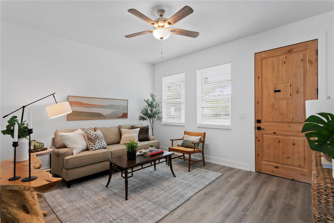
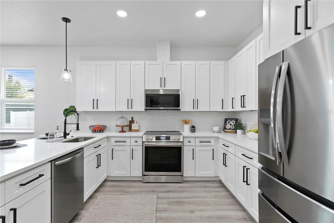
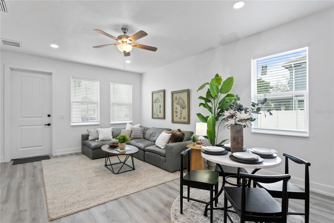
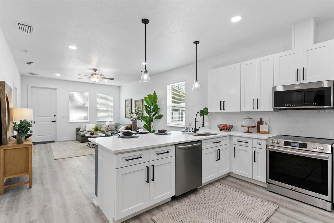
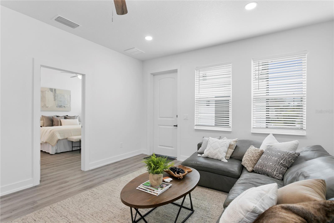
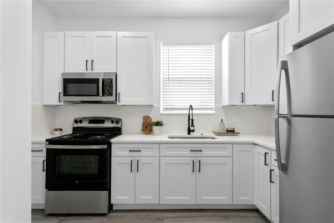
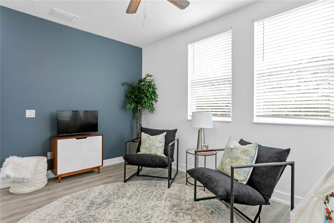
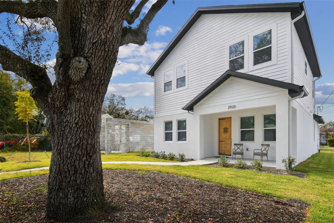
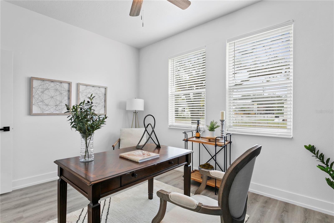
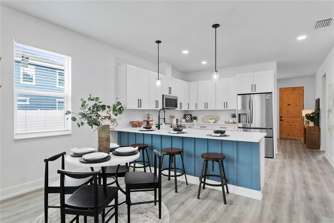
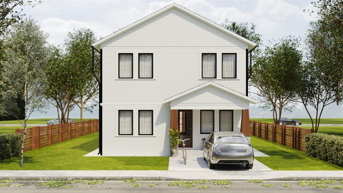
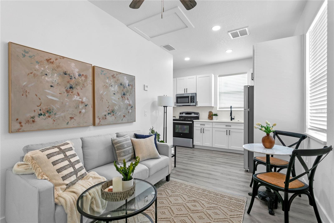
Active
2920 WOODROW AVE
$875,000
Features:
Property Details
Remarks
Set against the rich historical tapestry of Tampa Heights District, this transitional craftsman farmhouse stands as a beacon of timeless allure amid its artisanal surroundings. The two-story residence, adorned with the charm of a craftsman aesthetic, boasts 4 bedrooms, 3 bathrooms, and a detached 2-car garage with an inviting 500 sqft mother-in-law suite featuring 1 bedroom and 1 bath. Nestled just moments away from the vibrant Armature Works and the picturesque River Walk, this home is a hidden gem in the heart of Tampa Heights. Embraced by the enchanting Riverside Heights neighborhood, this property offers the perfect fusion of convenience and serenity. Spanning 2,500 sqft, the open floor plan provides ample space for comfortable living, with the master bedroom conveniently situated on the main floor. The addition of a loft adds versatility to the layout, catering to various lifestyle needs. Anticipated for completion in December 2023, this property presents an enticing investment opportunity, making it an ideal choice for those considering it as an Airbnb rental. Revel in the urban lifestyle of Tampa while cocooned in the comforts of home. This transitional craftsman farmhouse not only embodies architectural elegance but also encapsulates a lifestyle where history, sophistication, and modern conveniences harmoniously intertwine. Discover the essence of Tampa's sought-after neighborhood, Tampa Heights, with easy access to the city's dining, entertainment options, the scenic Tampa Riverwalk, Armature Works, Heights Union, Sprouts, downtown Tampa, and more. Moreover, a short drive connects you to Tampa International Airport and the beautiful Florida beaches. Live where others vacation and embrace the essence of Tampa's urban charm! The main home consists of two units renting for a total of $5,500, while the accessory dwelling unit (ADU) in the back rents for $1,800.
Financial Considerations
Price:
$875,000
HOA Fee:
N/A
Tax Amount:
$1993.13
Price per SqFt:
$291.67
Tax Legal Description:
BLACK'S W C SECOND ADDITION CORRECTED MAP LOT 11 BLOCK D
Exterior Features
Lot Size:
4800
Lot Features:
N/A
Waterfront:
No
Parking Spaces:
N/A
Parking:
N/A
Roof:
Shingle
Pool:
No
Pool Features:
N/A
Interior Features
Bedrooms:
0
Bathrooms:
0
Heating:
Central
Cooling:
Central Air
Appliances:
N/A
Furnished:
No
Floor:
N/A
Levels:
N/A
Additional Features
Property Sub Type:
Duplex
Style:
N/A
Year Built:
2024
Construction Type:
Block
Garage Spaces:
Yes
Covered Spaces:
N/A
Direction Faces:
N/A
Pets Allowed:
No
Special Condition:
None
Additional Features:
Dog Run, Fence, Lighting
Additional Features 2:
N/A
Map
- Address2920 WOODROW AVE
Featured Properties