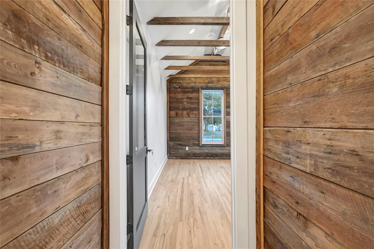
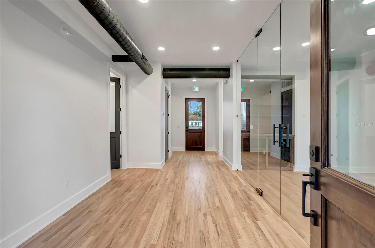
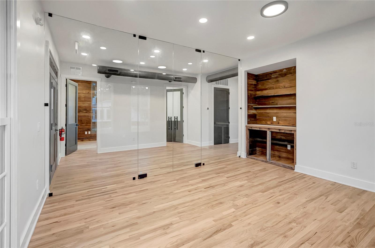
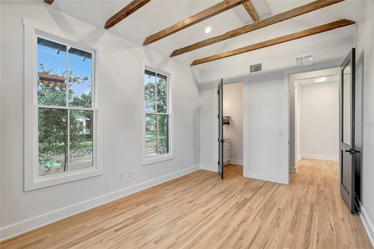
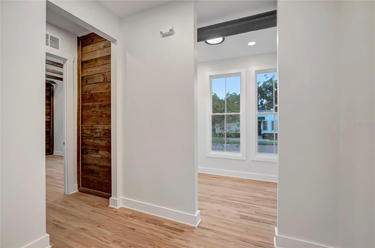
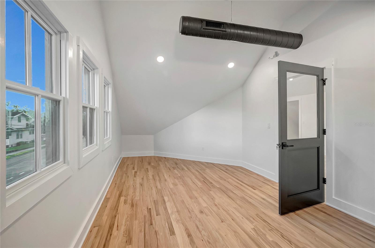
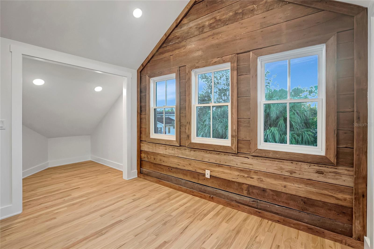
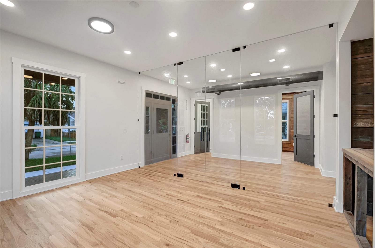
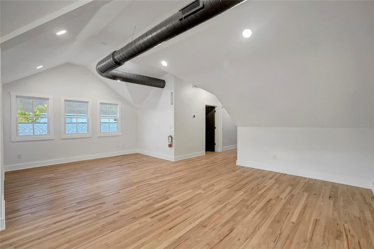
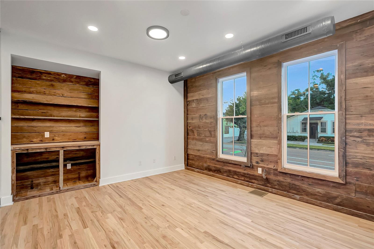
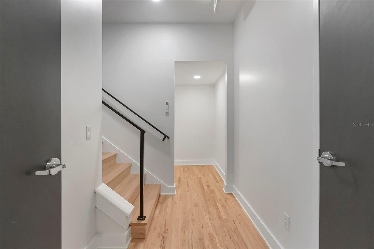
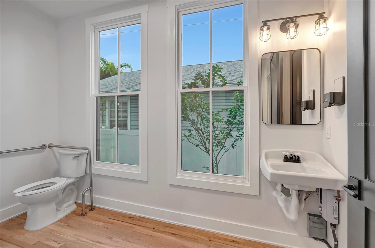
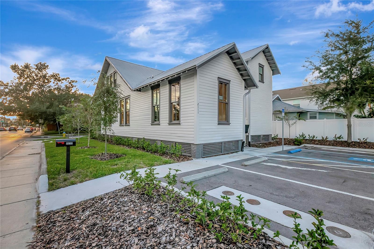
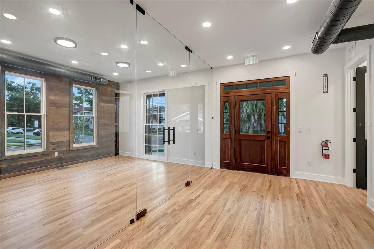
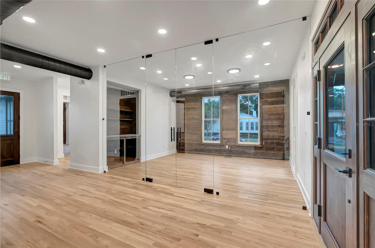
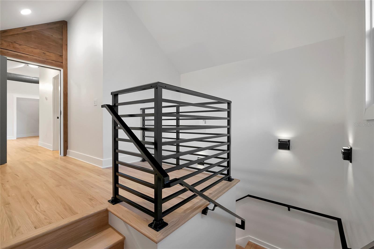
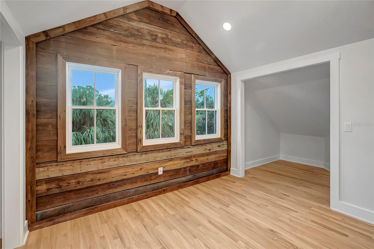
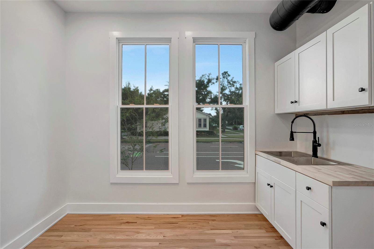
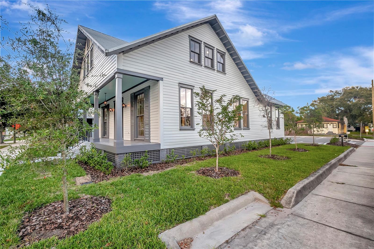
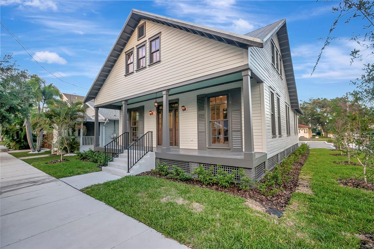
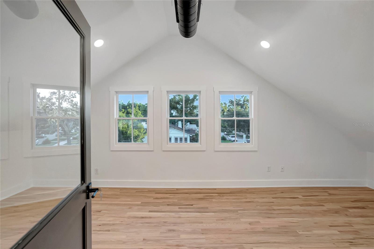
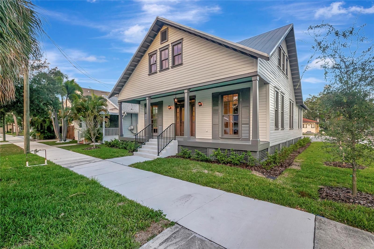
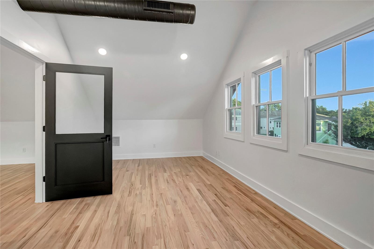
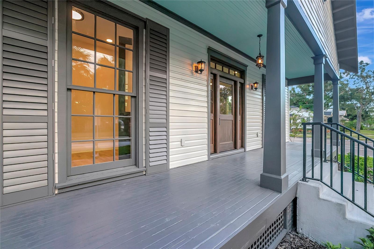
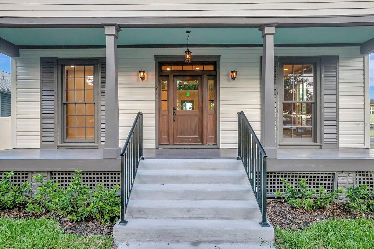
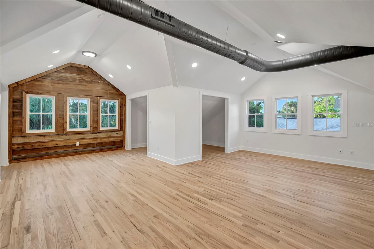
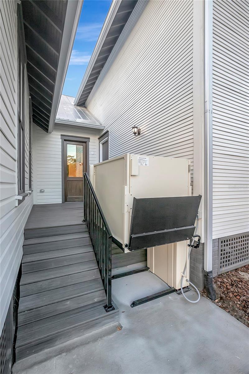
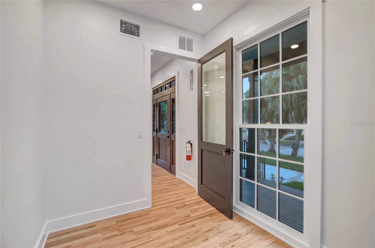
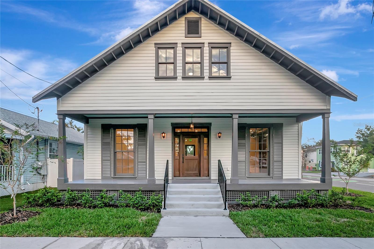
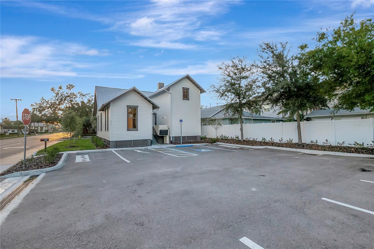
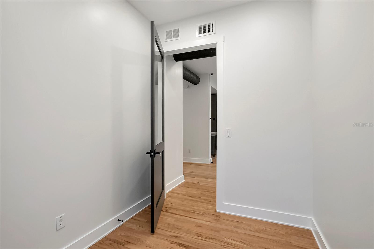
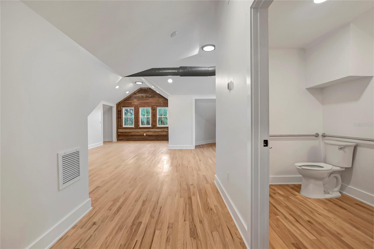
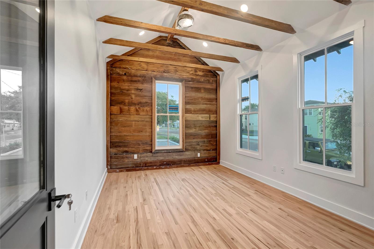
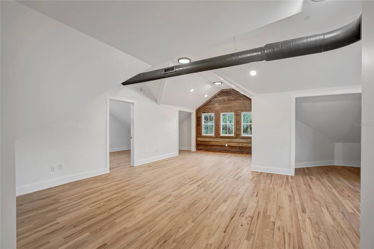
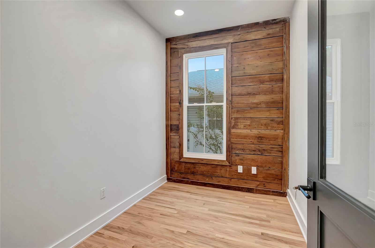
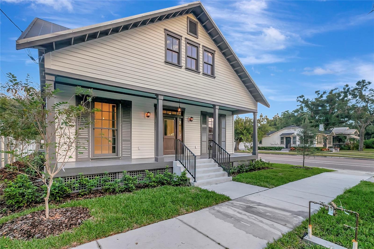
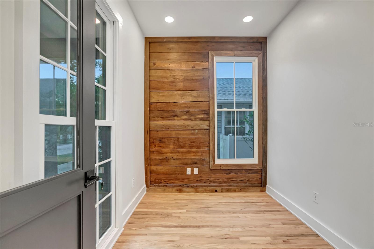
Active
2111 W CLEVELAND ST
$1,775,000
Features:
Property Details
Remarks
Step into a remarkable piece of Tampa Bay history—welcome to the oldest house in the city of Tampa, originally built in 1842. This iconic structure has journeyed through time, beginning on Jackson Street in Downtown Tampa (1842–1914), then relocating to 8th Avenue in Ybor City (1914–2018), and now proudly standing in Historic Hyde Park as a fully restored commercial property. This two-story office building offers 2,120 sq ft of heated space, featuring beautifully preserved original wood siding, charming interior wood accents reclaimed from the original building, and a full front porch that honors its historic character. Thoughtfully updated to meet modern standards, the property includes new electrical, plumbing, roof, and HVAC systems—designed to support and inspire local Tampa businesses. The first floor includes two private offices, a spacious executive office with an en-suite bathroom, a glass-walled conference room, a kitchenette/breakroom with wood countertops, engineered hardwood flooring, an ADA compliant bathroom, and exposed metal ductwork for a cool loft style look. Upstairs, you'll find a fourth private office, a huge common area for desks or cubicles, storage areas, and an additional ADA bathroom. Accessibility is a priority, with an exterior wheelchair lift providing easy access to the main levels. Situated on a very visible 7,150 sq ft corner lot, the property is surrounded by a vibrant mix of residential and commercial neighbors. Parking is ample, with 8 dedicated spaces plus one handicapped-accessible spot, and plenty of street parking. Also, the 2nd floor can be a separate tenant with a separate entrance from the rear. Don’t miss your chance to own a living landmark—an extraordinary blend of Tampa’s rich past and its thriving present.
Financial Considerations
Price:
$1,775,000
HOA Fee:
N/A
Tax Amount:
$8124.52
Price per SqFt:
$799.55
Tax Legal Description:
OSCAWANA LOT 11 BLOCK 12
Exterior Features
Lot Size:
7150
Lot Features:
Central Business District, Corner Lot, Historic District, City Limits, Neighbourhood, Sidewalk, Street Lights, Paved
Waterfront:
No
Parking Spaces:
N/A
Parking:
Parking Spaces - 6 to 12, Ground Level
Roof:
Metal
Pool:
No
Pool Features:
N/A
Interior Features
Bedrooms:
Bathrooms:
0
Heating:
Central, Ductless
Cooling:
Central Air, Mini-Split Unit(s), Zoned
Appliances:
Refrigerator
Furnished:
No
Floor:
Hardwood, Luxury Vinyl
Levels:
N/A
Additional Features
Property Sub Type:
Office
Style:
N/A
Year Built:
1842
Construction Type:
Wood Siding
Garage Spaces:
No
Covered Spaces:
N/A
Direction Faces:
West
Pets Allowed:
No
Special Condition:
None
Additional Features:
N/A
Additional Features 2:
N/A
Map
- Address2111 W CLEVELAND ST
Featured Properties