

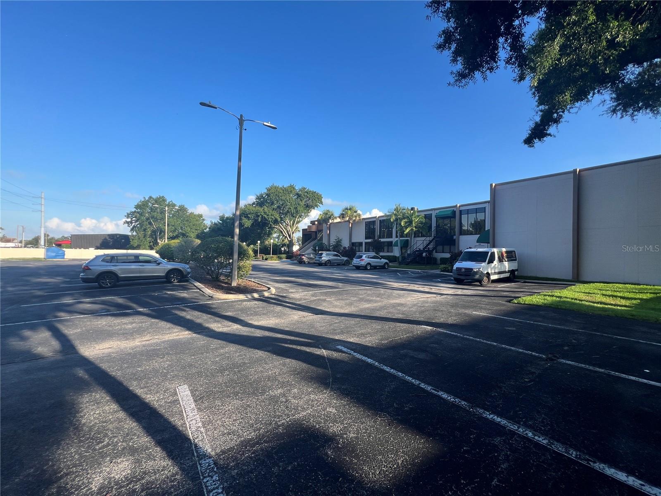



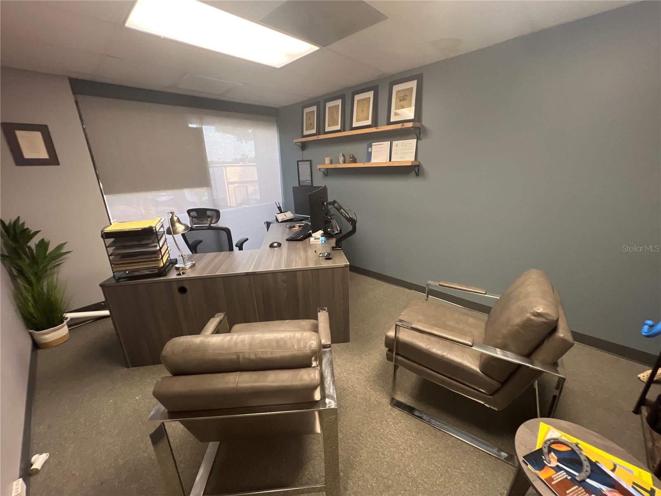


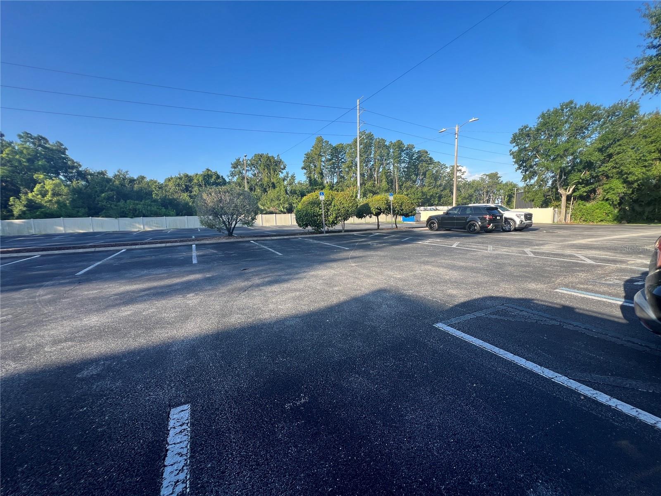




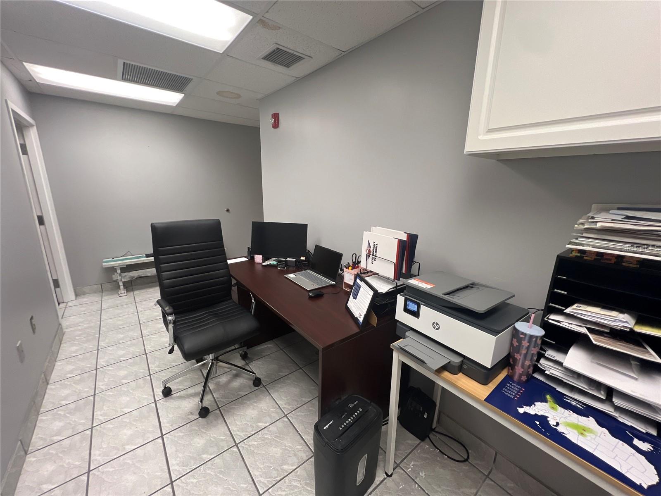
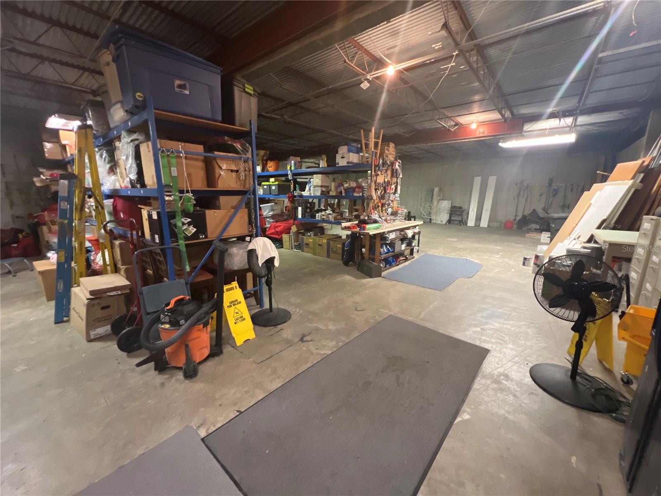


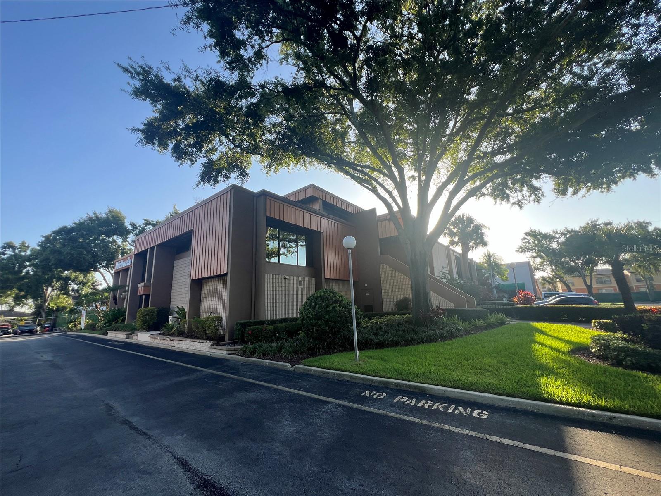







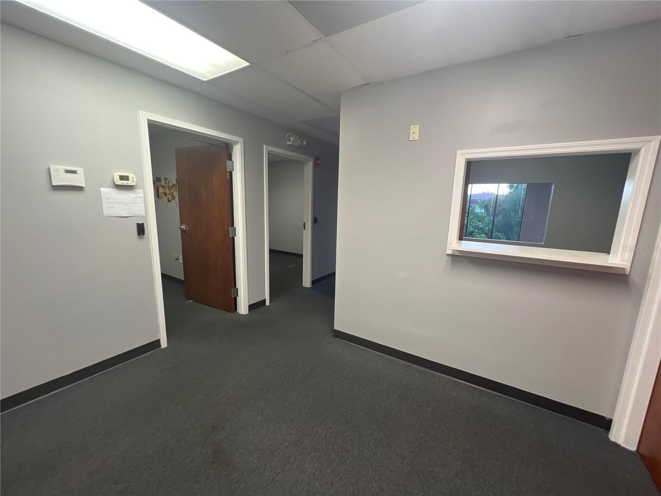


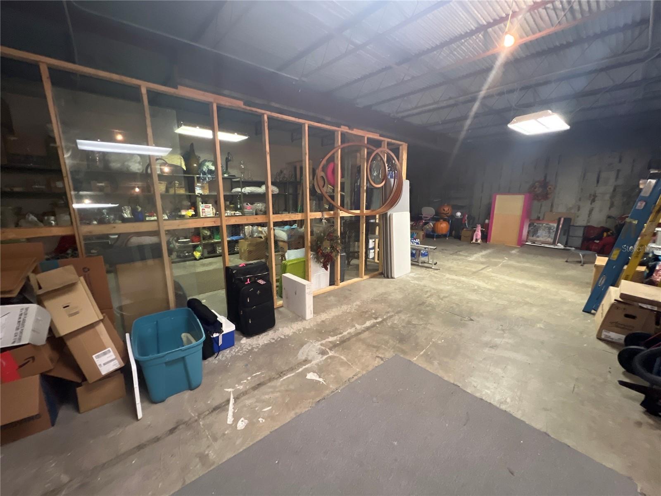
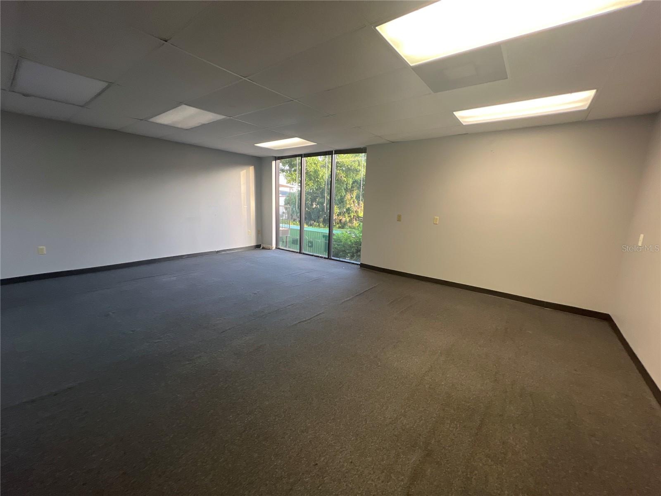
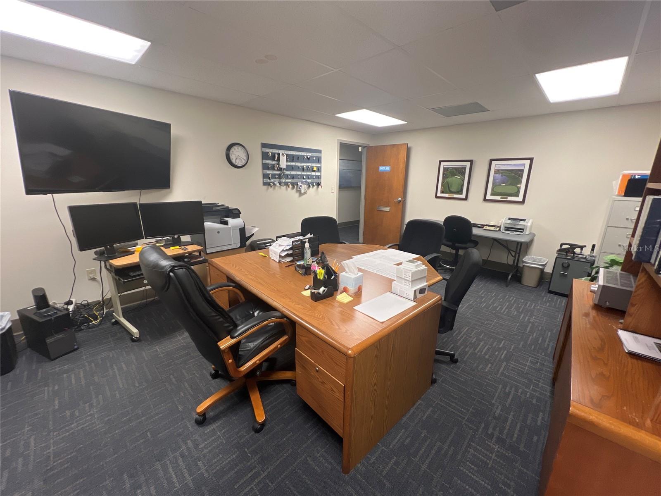

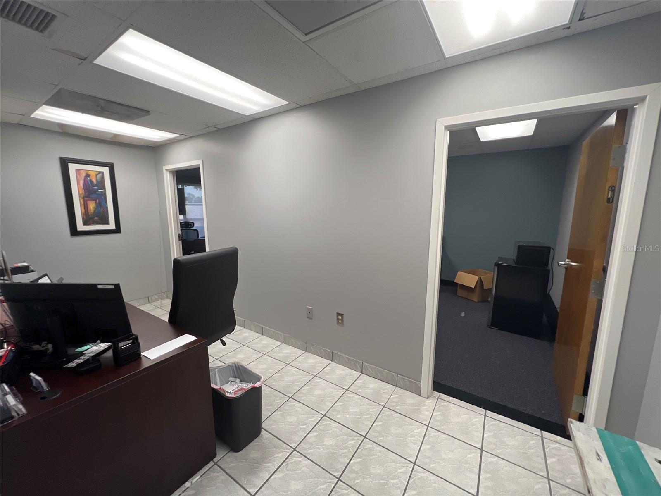

Active
7815 N DALE MABRY HWY
$3,250,000
Features:
Property Details
Remarks
The Michaels Center is a nicely appointed and pridefully maintained professional office building located at the southern end of the Carrollwood market area. This two story office center has 20 office suites of varying sizes with 2nd floor elevator access, large tastefully decorated common area restrooms that include shower stalls and lockers in both the men's and women's restrooms. Lush landscaping and updated decor throughout the common areas. There is lighted parking and after hours controlled electronic access offering a secure and comfortable environment with excellent accessibility and marquis signage along Dale Mabry with no medians blocking the entryway while tucked away just enough from main road to offer a quiet and productive working environment. The building offers investors existing income with a strong rental history and enough upside opportunity in the near future as leases renew over the next 2-3 years. Ownership currently occupies a portion of the building offering a potential user to occupy the space and expand into the building for that growing company which needs a new home in which to flourish. Full rent rolls and financials available upon request on the property webpage and completion of a Confidentiality / Non-disclosure Agreement. Property is available for tour by appointment only. Please respect owners and tenants' quiet enjoyment and set appointments for tour. Traffic count is 73,500 VPD Located on busy N. Dale Mabry Highway just south of W. Waters Avenue.
Financial Considerations
Price:
$3,250,000
HOA Fee:
N/A
Tax Amount:
$26436.49
Price per SqFt:
$96.3
Tax Legal Description:
W 237 FT OF E 944 FT OF S 3/8 OF SE 1/4 OF NE 1/4 LESS N 130 FT THEREOF AND LESS PARCEL DESC AS: COM AT SW COR OF NW 1/4 OF SE 1/4 OF NE 1/4 OF SEC 28 AND E R/W LINE OF DALE MABRY HWY S 300 FT E 343.64 FT S 00 DEG 02 MIN 59 SEC E 294.54 FT FOR POB S 89 DEG 44 MIN 32 SEC E 237.03 FT S 00 DEG 04 MIN 06 SEC E 72 FT N 89 DEG 44 MIN 32 SEC W 237.06 FT N 00 DEG 02 MIN 59 SEC W 72 FT TO POB
Exterior Features
Lot Size:
69438
Lot Features:
N/A
Waterfront:
No
Parking Spaces:
N/A
Parking:
N/A
Roof:
N/A
Pool:
No
Pool Features:
N/A
Interior Features
Bedrooms:
Bathrooms:
0
Heating:
N/A
Cooling:
Central Air
Appliances:
N/A
Furnished:
No
Floor:
N/A
Levels:
N/A
Additional Features
Property Sub Type:
Office
Style:
N/A
Year Built:
1978
Construction Type:
Block, Stucco
Garage Spaces:
No
Covered Spaces:
N/A
Direction Faces:
N/A
Pets Allowed:
No
Special Condition:
None
Additional Features:
N/A
Additional Features 2:
N/A
Map
- Address7815 N DALE MABRY HWY
Featured Properties