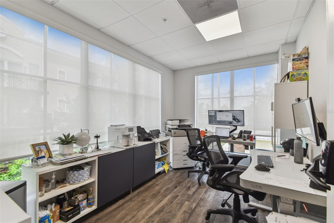
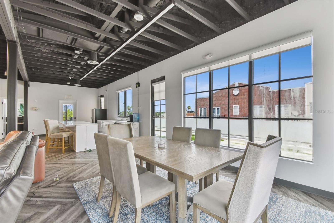
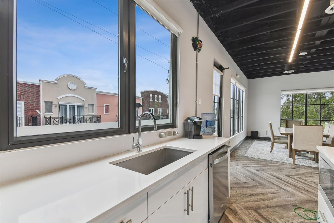
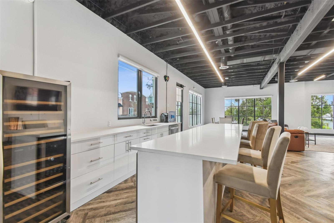
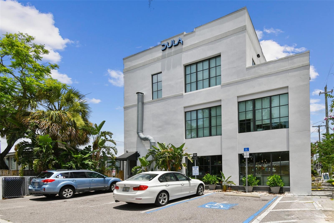
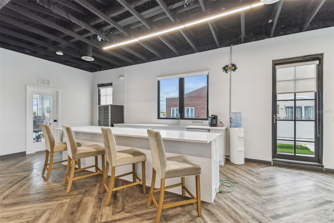
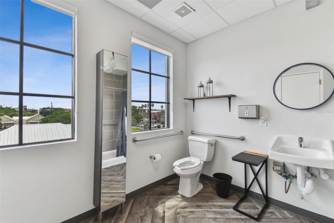
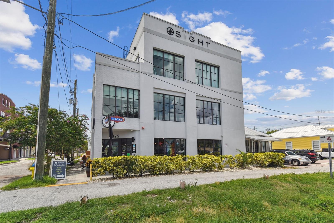
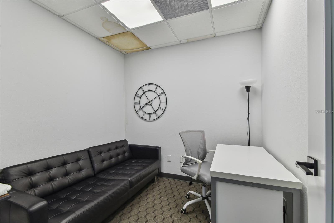
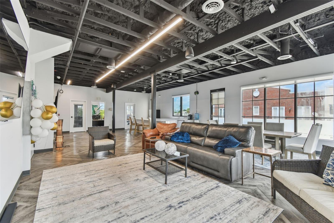
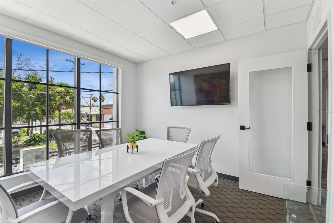
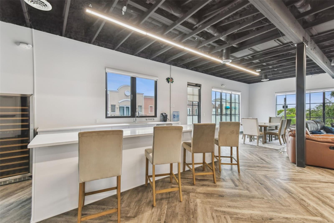
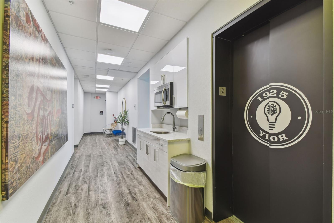
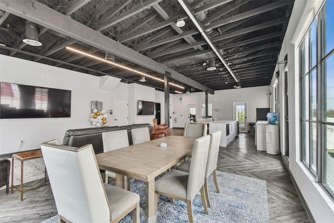
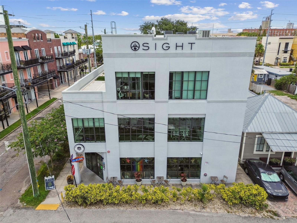
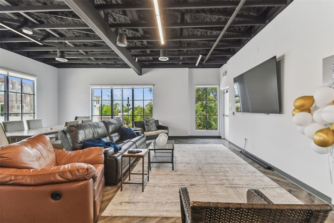
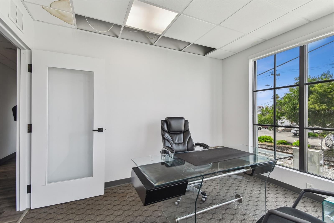
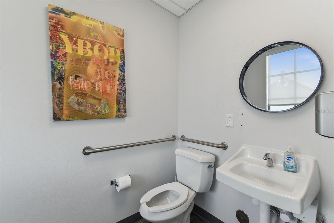
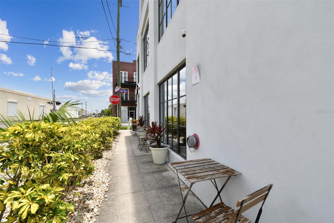
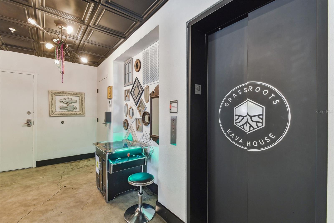
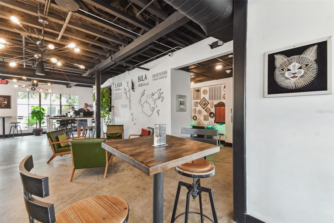
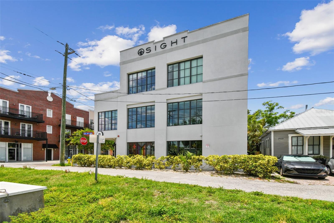
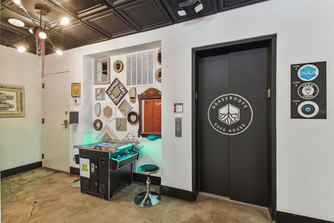
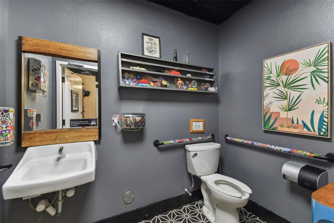
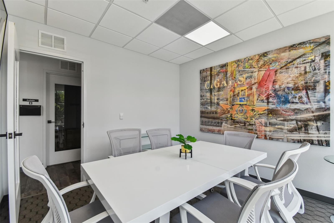
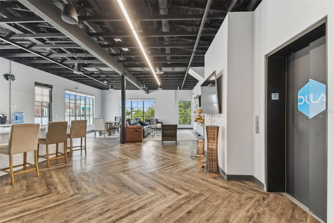
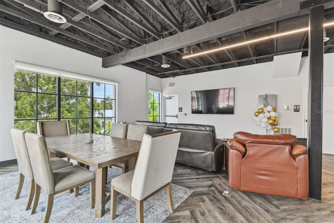
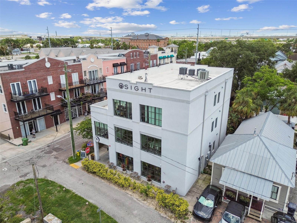
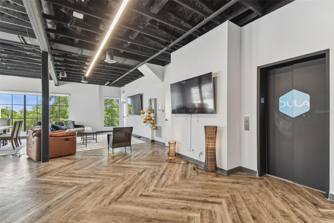
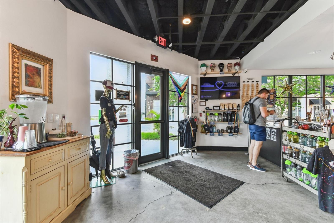
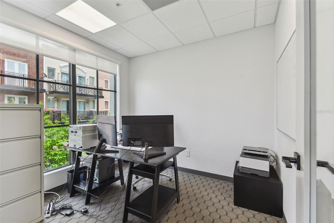
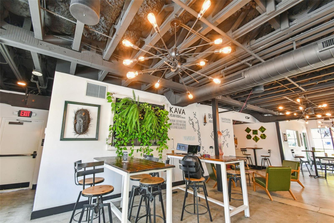
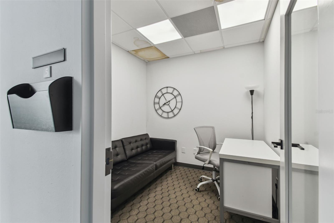
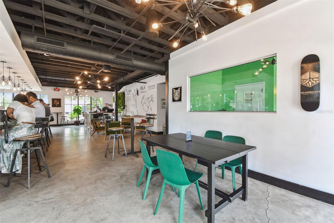
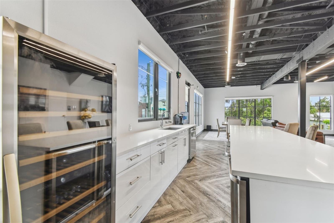
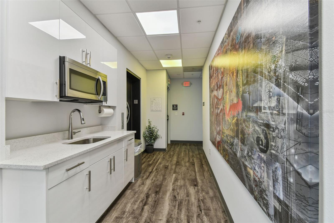
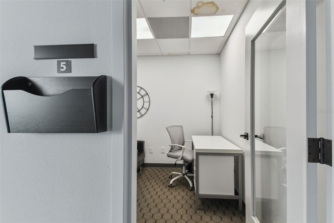
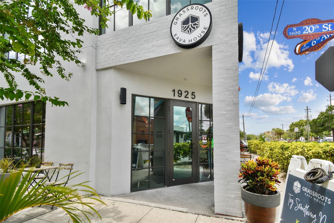
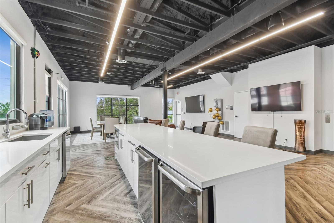
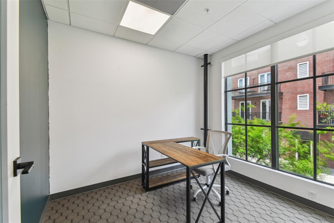
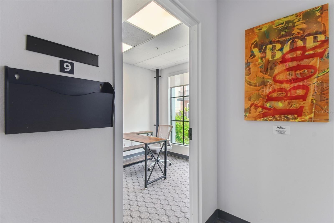
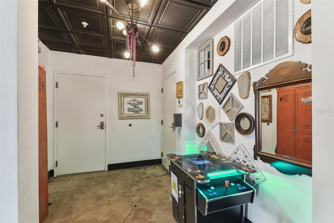
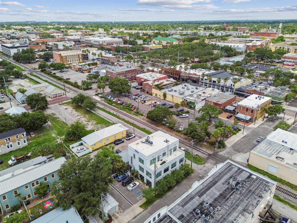
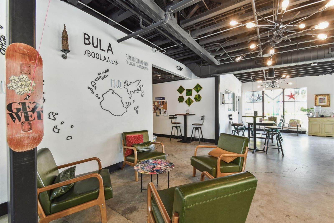
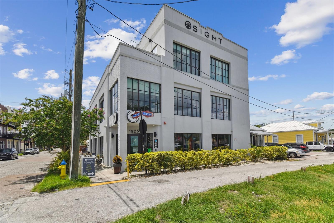
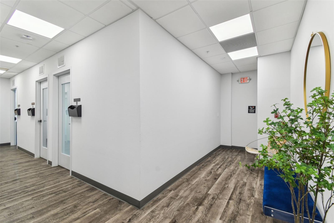
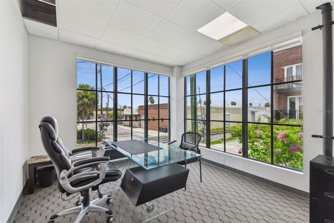
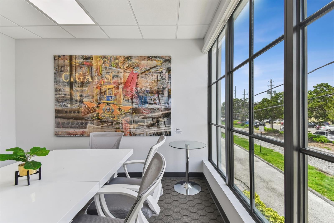
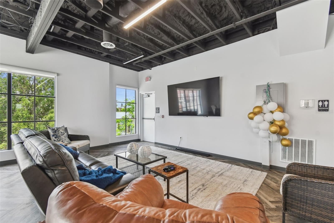
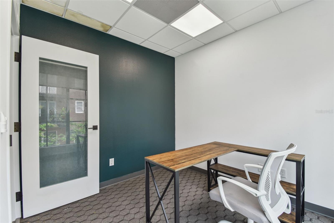
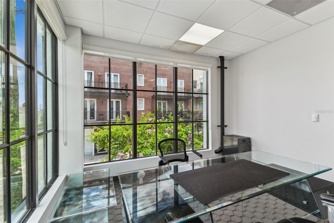
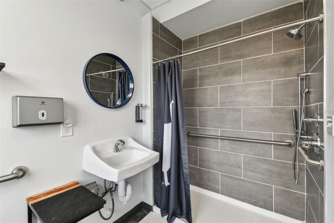
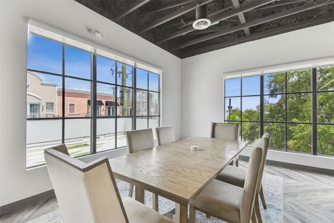
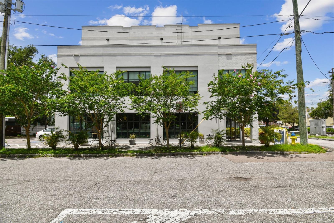
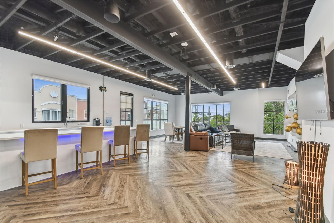
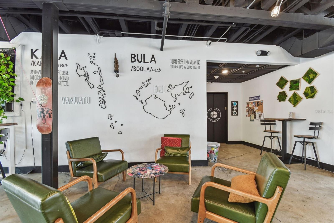
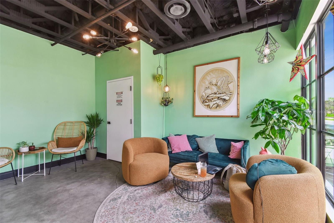
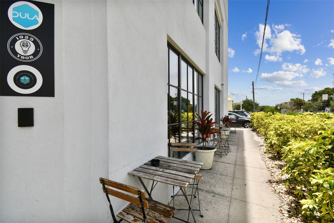
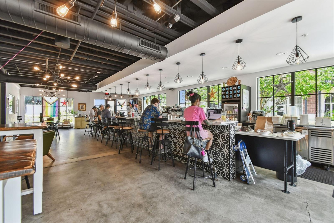
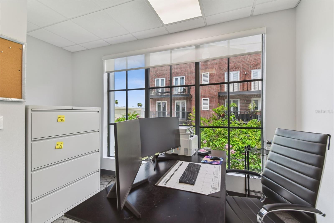
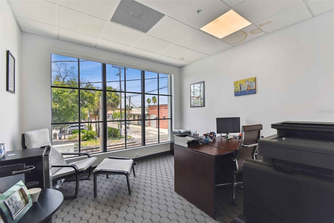
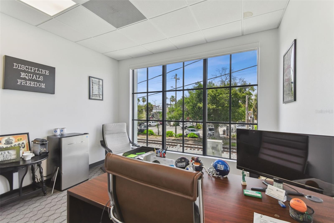
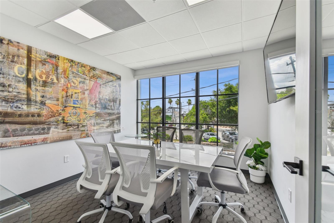
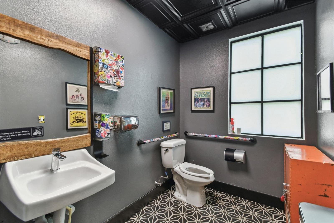
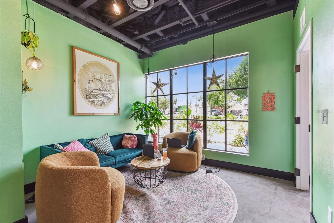
Active
1919 E 6TH AVE
$3,300,000
Features:
Property Details
Remarks
For Sale – Income-Producing Commercial Property in the Heart of Historic Ybor City perfect for an owner occupant asset with flexible in place leases with existing tenants. Step into an exceptional investment opportunity with this three-story income-producing block building ideally located in the heart of Tampa’s vibrant Historic Ybor City. With unmatched character, versatility, and built-in revenue potential, this property is perfectly positioned for an owner-user or investor seeking a premier commercial asset in one of Tampa’s most sought-after districts. The first floor is designed as a fully operational coffee shop, with fixtures and equipment that convey with the building, making it turnkey-ready for continued food and beverage use. This level also includes a private meeting room, designated parking spaces, and the benefit of wet zoning adding even more potential for hospitality. The second floor is dedicated to professional office spaces, featuring 11 private office suites, a large conference room, and a kitchenette. This level is ideal for tenants seeking a professional environment in the heart of a thriving business district, with the added convenience of private elevator access. The third floor offers a bright, open office concept perfect for collaborative work environments. It also includes three private offices, an oversized kitchen with a breakfast bar, and a private balcony overlooking Ybor City — creating an inviting mix of functionality and modern workplace comfort. Like the second floor, it benefits from secure elevator access. Call today to schedule a private showing!
Financial Considerations
Price:
$3,300,000
HOA Fee:
N/A
Tax Amount:
$26031
Price per SqFt:
$493.94
Tax Legal Description:
CLARKSON BROS SUBDIVISION LOT 1 BLOCK 3
Exterior Features
Lot Size:
4775
Lot Features:
N/A
Waterfront:
No
Parking Spaces:
N/A
Parking:
N/A
Roof:
N/A
Pool:
No
Pool Features:
N/A
Interior Features
Bedrooms:
Bathrooms:
0
Heating:
Electric
Cooling:
Central Air
Appliances:
N/A
Furnished:
No
Floor:
Carpet, Concrete, Vinyl
Levels:
N/A
Additional Features
Property Sub Type:
Mixed Use
Style:
N/A
Year Built:
2017
Construction Type:
Stucco
Garage Spaces:
No
Covered Spaces:
N/A
Direction Faces:
N/A
Pets Allowed:
No
Special Condition:
None
Additional Features:
N/A
Additional Features 2:
N/A
Map
- Address1919 E 6TH AVE
Featured Properties