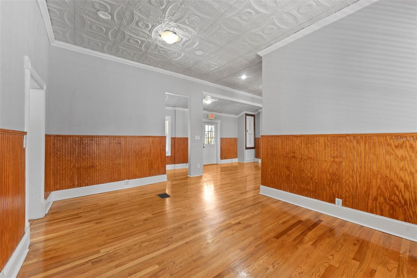
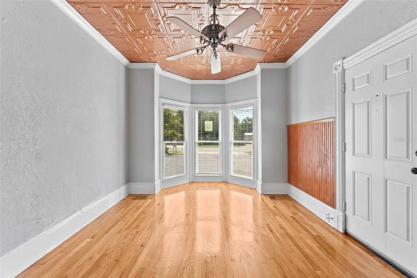
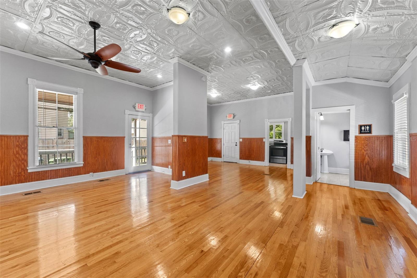
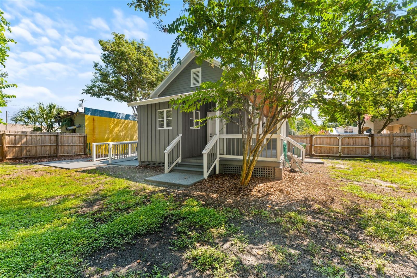
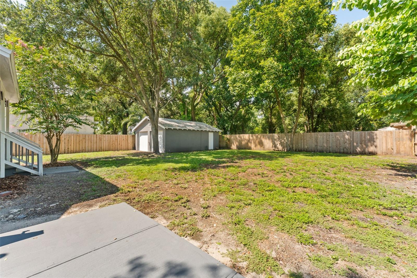
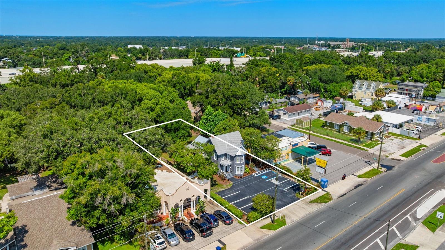
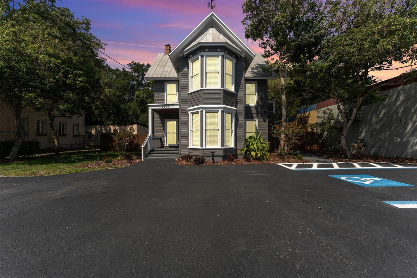
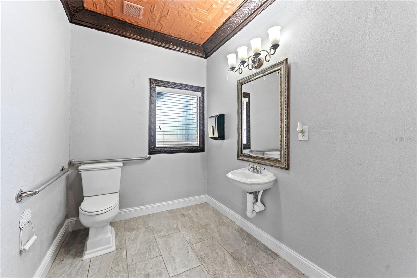
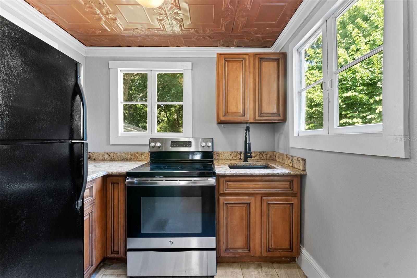

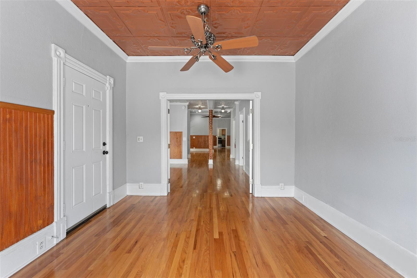
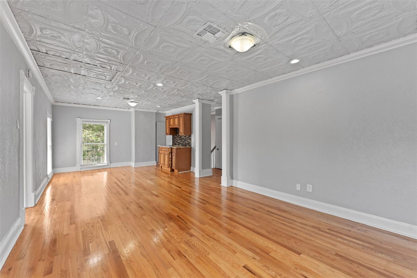
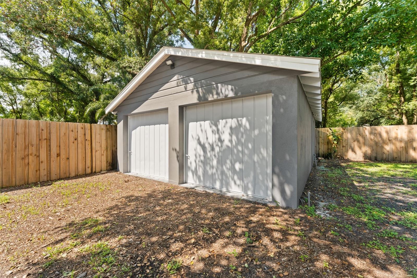
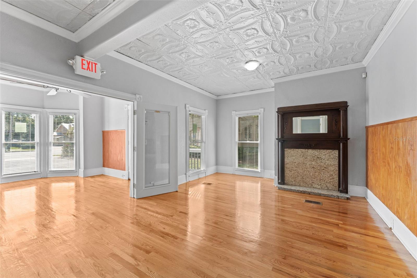
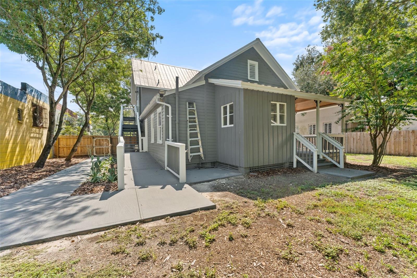
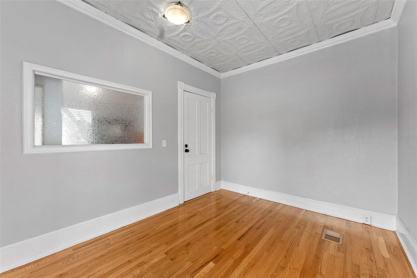

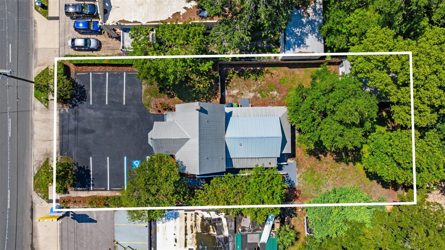
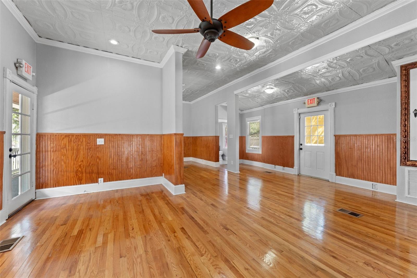
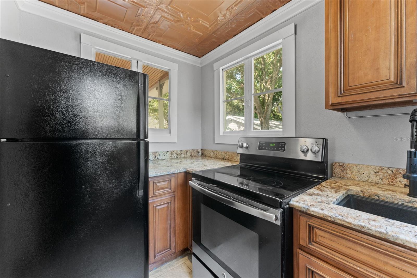
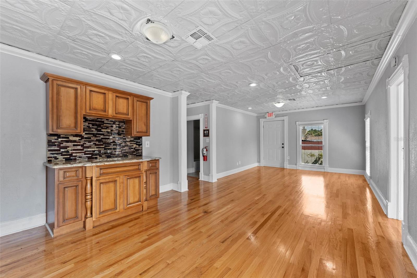
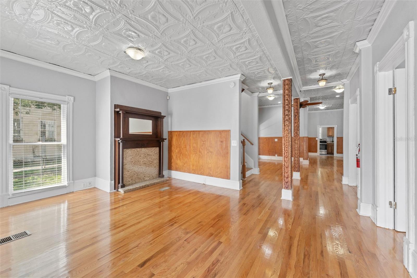
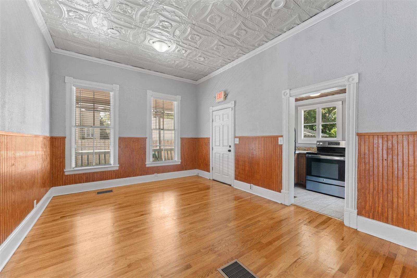
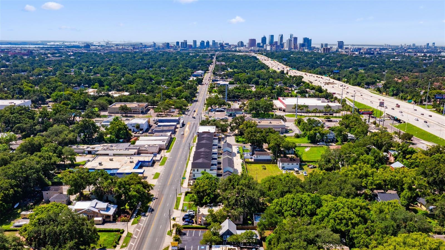
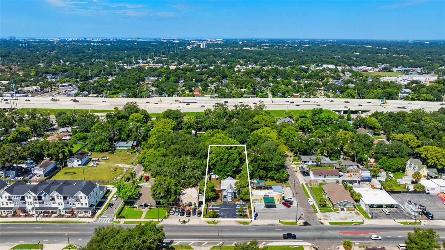
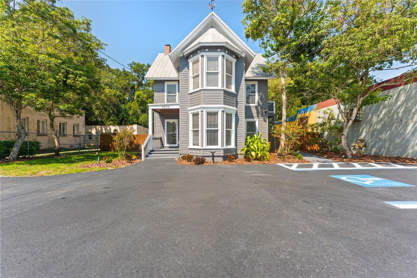
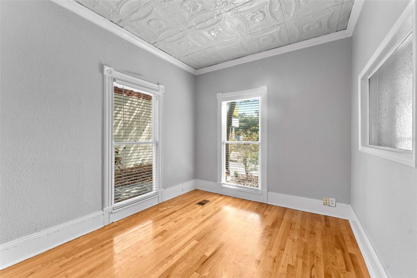
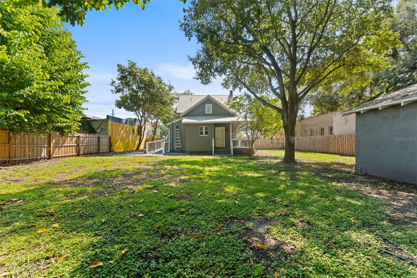
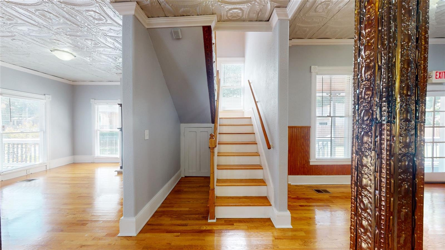
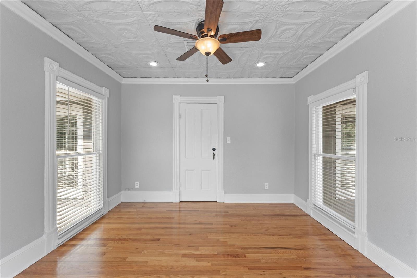
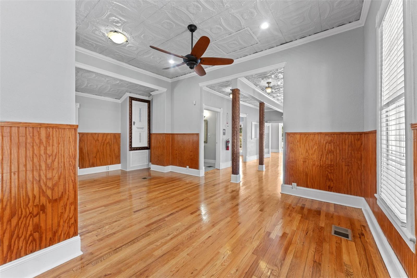
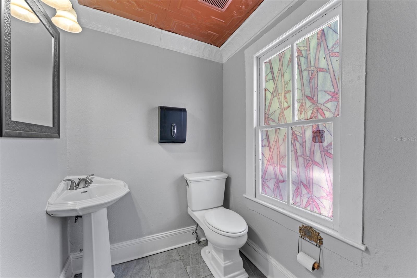
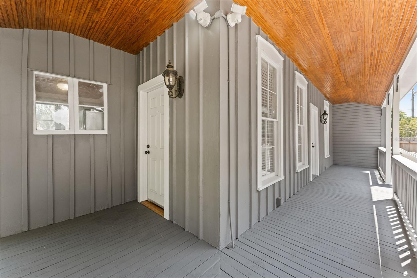
Active
4206 NEBRASKA AVE N
$975,000
Features:
Property Details
Remarks
This turnkey two-story office building offers an exceptional opportunity just minutes from Downtown Tampa. Located in the highly sought-after Seminole Heights neighborhood, the property provides a flexible layout with multiple office configurations, three restrooms, and a full kitchen/breakroom. A detached garage offers additional storage or workspace, making it ideal for businesses that require inventory or equipment on-site. The expansive, fully fenced backyard creates space for outdoor work areas, team gatherings, or potential future expansion. Onsite parking ensures convenience for staff and visitors, and the property benefits from excellent visibility and signage opportunities. Owners also have the ability to lease out the second story separately, creating an additional income stream or allowing for a live/work or shared-office setup. Its prime location places it near major commuter routes, including I-275, and within walking distance of Seminole Heights’ popular restaurants, retail, and professional services. This property is well-suited for professional offices, medical practices, creative studios, co-working spaces, or boutique agencies looking to establish a presence in a vibrant, growing area.
Financial Considerations
Price:
$975,000
HOA Fee:
N/A
Tax Amount:
$5649.96
Price per SqFt:
$418.28
Tax Legal Description:
MAXWELLTON SUBDIVISION CORRECTED PLAT S 75 FT OF N 150 FT OF E 180 FT OF BLOCK 2
Exterior Features
Lot Size:
13504
Lot Features:
Oversized Lot
Waterfront:
No
Parking Spaces:
N/A
Parking:
Parking Spaces - 13 to 18
Roof:
Metal
Pool:
No
Pool Features:
N/A
Interior Features
Bedrooms:
Bathrooms:
0
Heating:
N/A
Cooling:
Central Air
Appliances:
N/A
Furnished:
No
Floor:
N/A
Levels:
Two
Additional Features
Property Sub Type:
Office
Style:
N/A
Year Built:
1913
Construction Type:
Frame
Garage Spaces:
No
Covered Spaces:
N/A
Direction Faces:
N/A
Pets Allowed:
No
Special Condition:
None
Additional Features:
N/A
Additional Features 2:
N/A
Map
- Address4206 NEBRASKA AVE N
Featured Properties