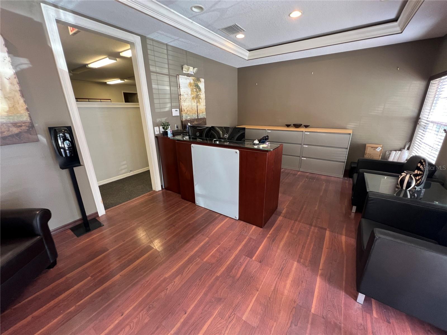
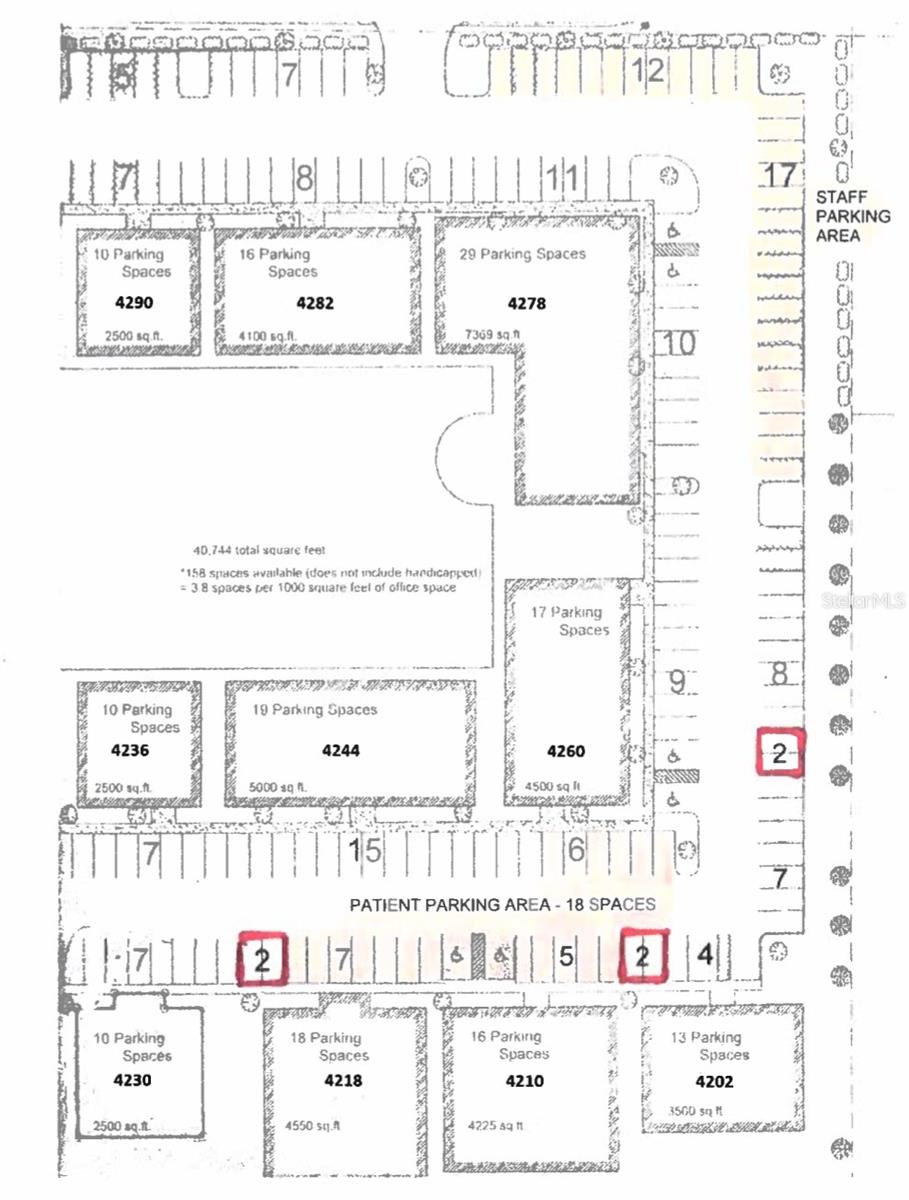
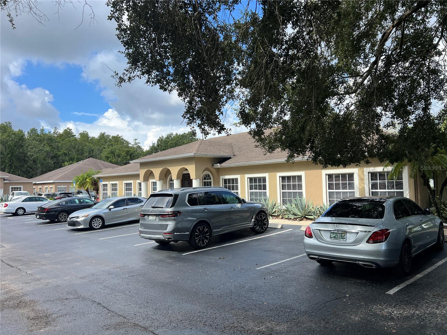
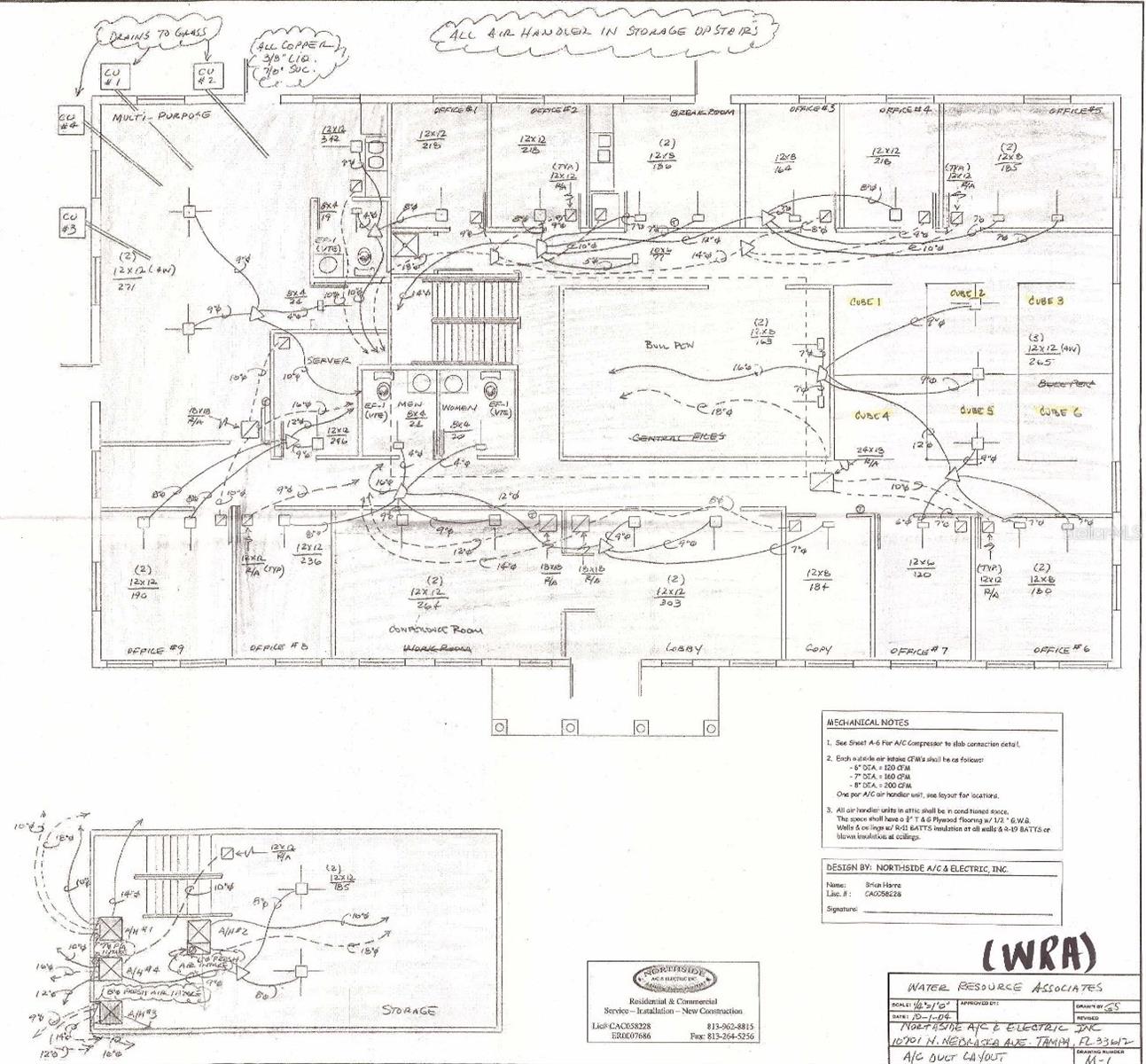
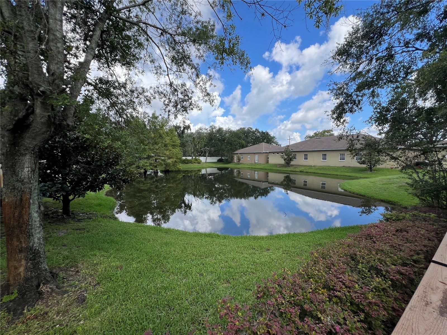
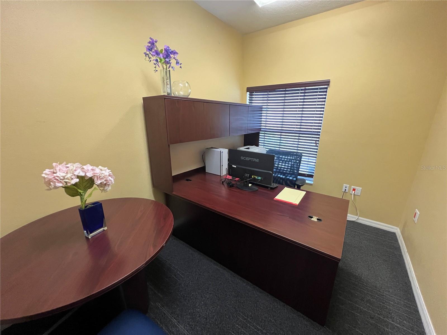
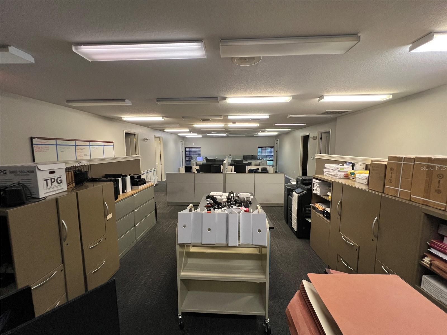
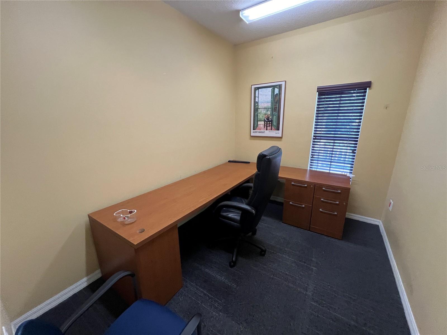
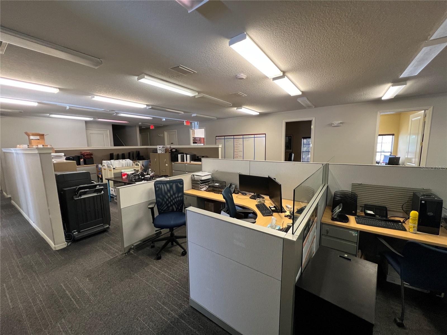
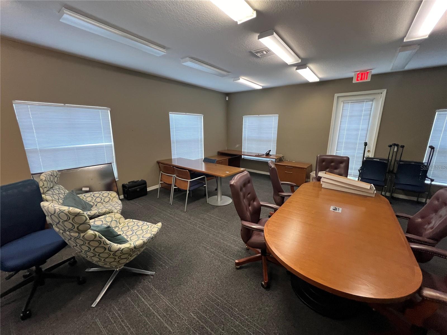
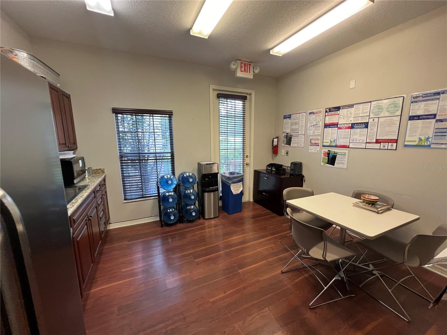
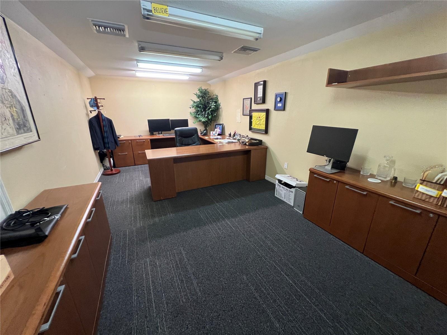
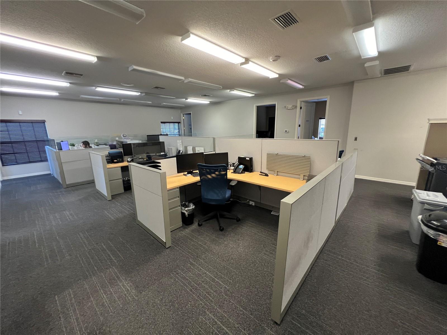
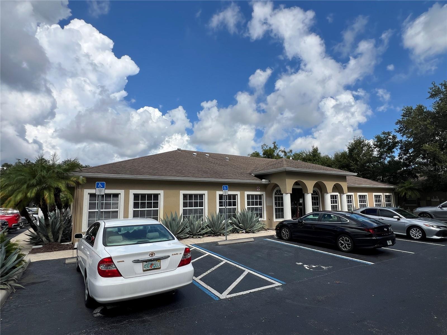
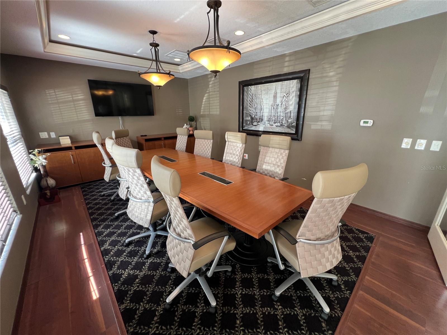
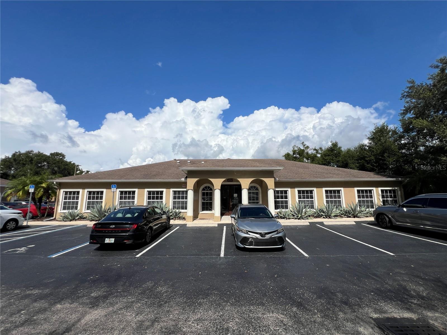
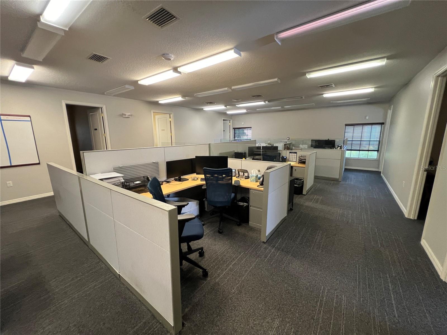
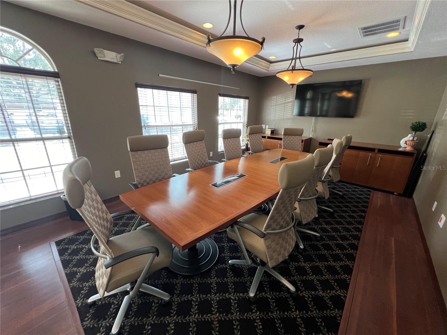
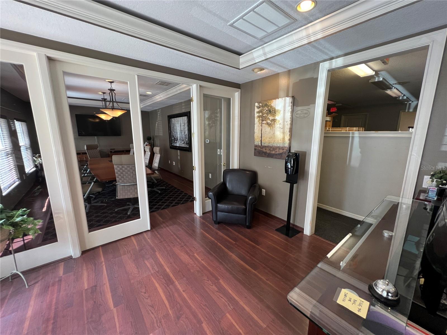
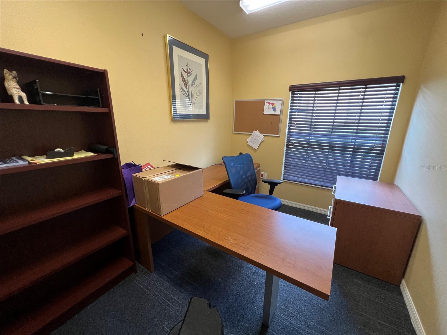
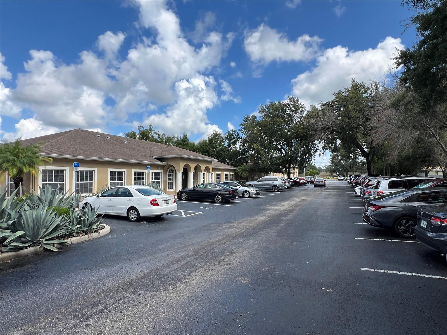
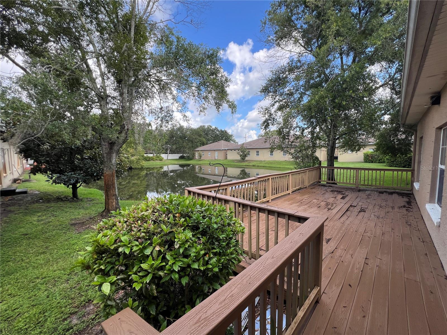
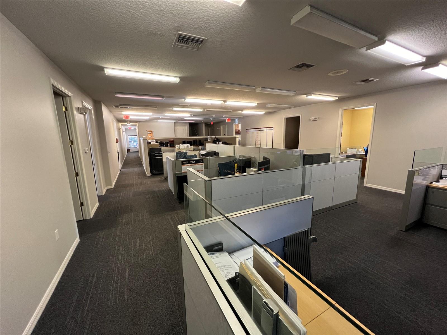
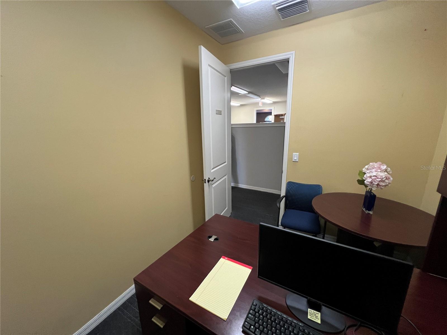
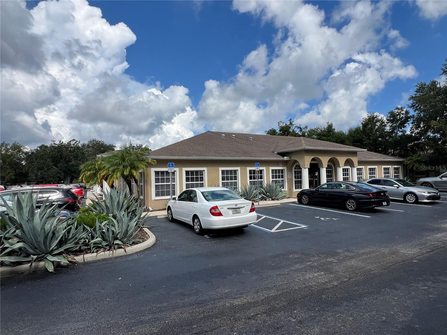
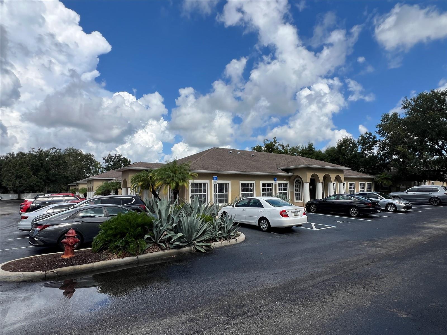
Active
4260 W LINEBAUGH AVE
$1,345,000
Features:
Property Details
Remarks
This 4,500 SF professional office is located in the Crowne Point Professional Center and is currently occupied by a law firm. The entryway opens to a small 4-6 person waiting area and reception office with an adjoining conference room which comfortably accommodates 10 guests. Just beyond the reception area is a large open bullpen area with six cubicle stations and a large open work and document preparation space surrounded by 10 private associate and staff offices and one large executive office with an en suite restroom and private kitchenette. There is also a staff break room, storage closet and broom closet with basin sink, large data networking and storage office, and two ADA restrooms and an additional second floor office space which is bonus square footage over the 4,500 SF. Surrounded by a variety of residential communities and many well-known retailers and professional users with easy access to the Expressway and Dale Mabry Highway. Traffic count of 43,500 VPD Located in the Carrollwood area of Tampa close to N. Dale Mabry Highway and W. Busch Boulevard with easy access to I-275.
Financial Considerations
Price:
$1,345,000
HOA Fee:
N/A
Tax Amount:
$15277.92
Price per SqFt:
$298.89
Tax Legal Description:
COMM AT NW COR OF NE 1/4 OF NW 1/4 RUN S 00 DEG 02 MIN 14 SEC W 259.29 FT THN S 89 DEG 57 MIN 46 SEC E 190.50 FT TO POB THN S 89 DEG 57 MIN 46 SEC E 51 FT THN S 00 DEG 02 MIN 14 SEC W 41 FT THN S 89 DEG 57 MIN 46 SEC E 6.67 FT THN S 00 DEG 02 MIN 14 SEC W 9 FT THN N 89 DEG 57 MIN 46 SEC W 6.67 FT THN S 00 DEG 02 MIN 14 SEC W 41 FT THN N 89 DEG 57 MIN 46 SEC W 21.13 FT THN S 00 DEG 02 MIN 14 SEC W 6 FT THN N 89 DEG 57 MIN 46 SEC W 8.75 FT THN N 00 DEG 02 MIN 14 SEC E 6 FT THN N 89 DEG 57 MIN 46 S EC W 21.12 FT THN N 00 DEG 02 MIN 14 SEC E 91 FT TO POB
Exterior Features
Lot Size:
4754
Lot Features:
N/A
Waterfront:
No
Parking Spaces:
N/A
Parking:
Parking Spaces - 13 to 18
Roof:
N/A
Pool:
No
Pool Features:
N/A
Interior Features
Bedrooms:
Bathrooms:
0
Heating:
N/A
Cooling:
Office Only
Appliances:
N/A
Furnished:
No
Floor:
N/A
Levels:
N/A
Additional Features
Property Sub Type:
Office
Style:
N/A
Year Built:
2005
Construction Type:
Block
Garage Spaces:
No
Covered Spaces:
N/A
Direction Faces:
N/A
Pets Allowed:
No
Special Condition:
None
Additional Features:
N/A
Additional Features 2:
N/A
Map
- Address4260 W LINEBAUGH AVE
Featured Properties