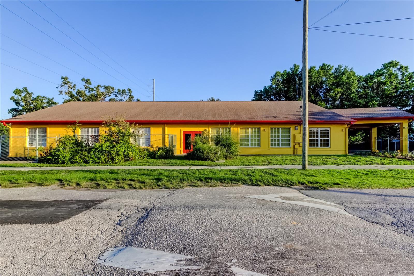
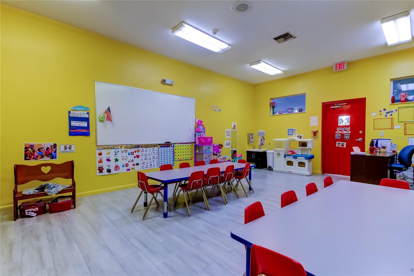
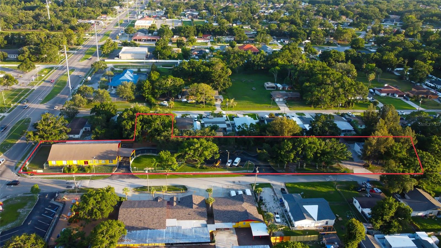
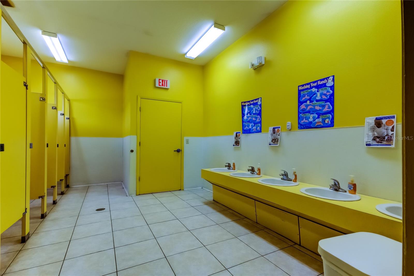
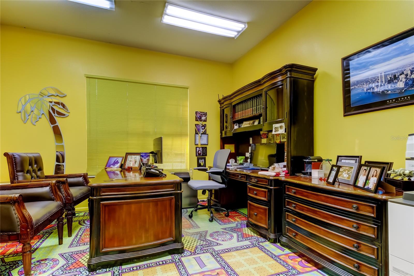
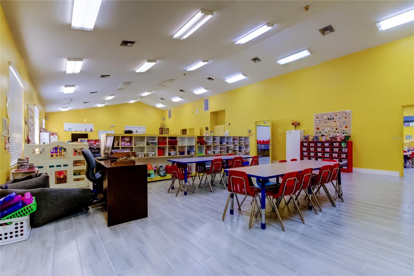
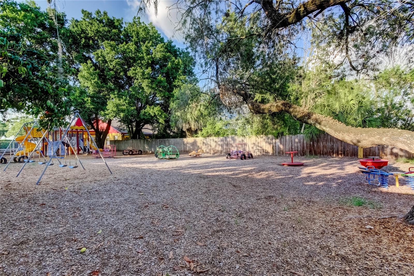
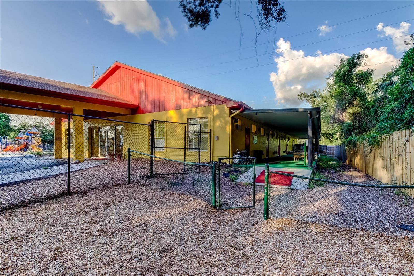
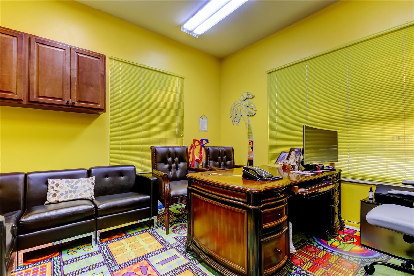
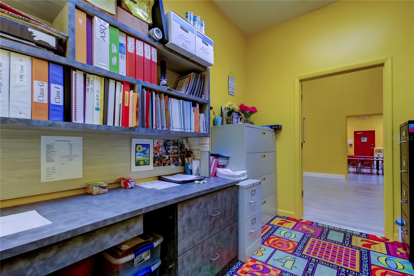
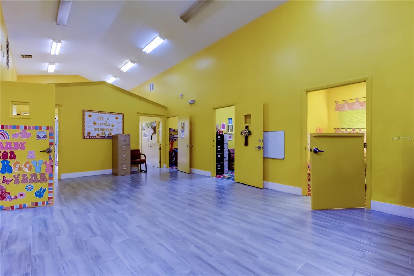
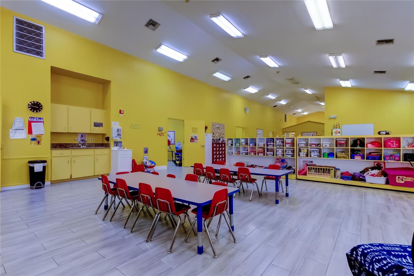
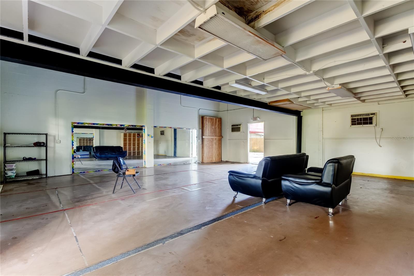
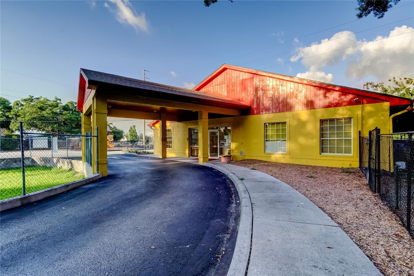
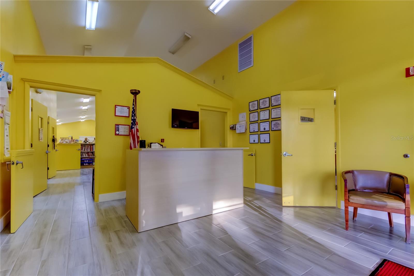
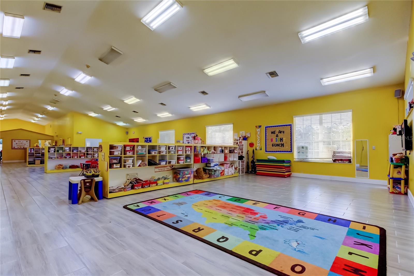
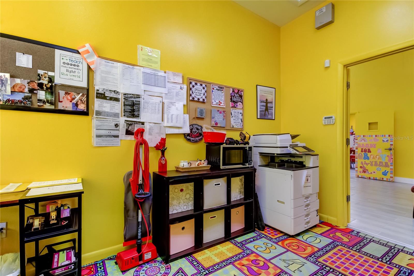

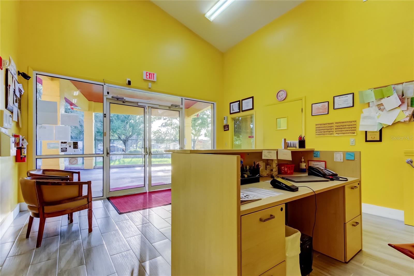
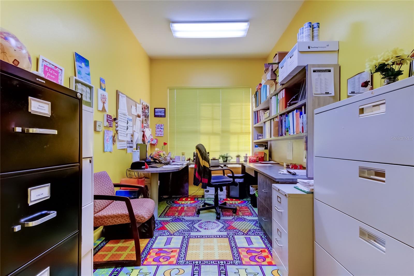
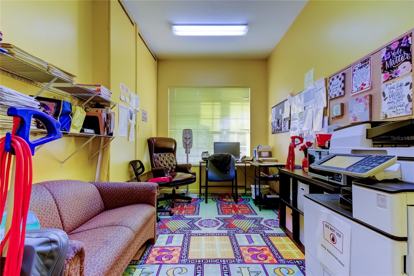
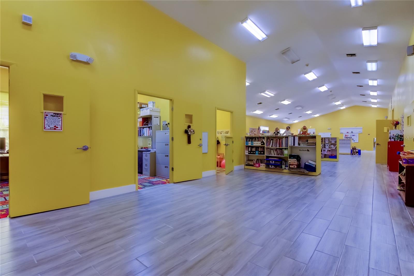
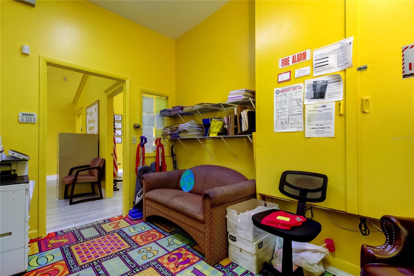
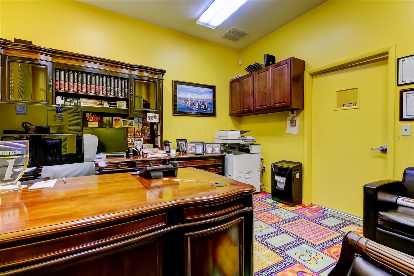
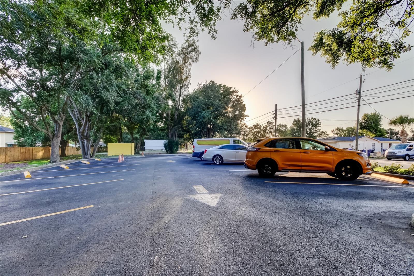
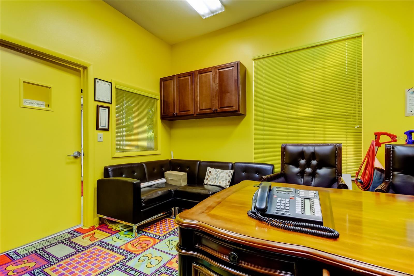
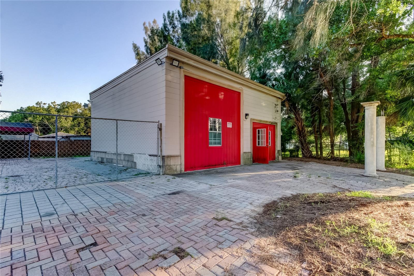
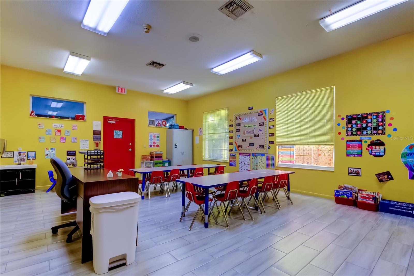
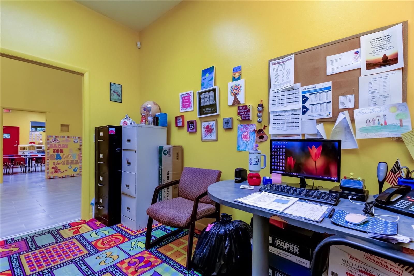
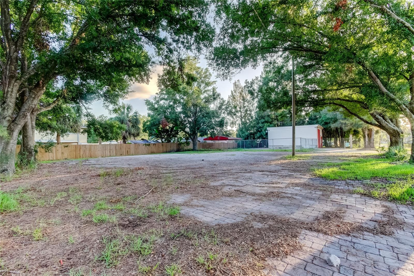
Active
8816 W ROBSON ST
$2,295,000
Features:
Property Details
Remarks
**Major Price Adjustment! **Versatile Commercial Building for Sale – Former Child Care Facility** Excellent opportunity to own a well-maintained commercial building formerly used as a licensed child care center. While the property is no longer eligible for child care use, it offers flexible potential for a wide range of alternative uses such as assembly facility, doctor office, office space, community services, wellness practices, studio/creative space, and many more. The building features multiple large rooms, private offices, kitchen facilities, restrooms, and a secure entry system. The layout is ideal for businesses needing collaborative work spaces, client meeting areas, or adaptable open floor plans. The property also includes generous parking and outdoor space that may be repurposed for additional amenities. Located in a highly visible and accessible area, this property offers great value for entrepreneurs, nonprofits, or investors seeking a functional space in a growing community. **A unique chance to re-imagine a former educational space into your next venture.** ADDED VALUE: Includes 4 lots for single family homes to build!!
Financial Considerations
Price:
$2,295,000
HOA Fee:
N/A
Tax Amount:
$404
Price per SqFt:
$324.34
Tax Legal Description:
W E HAMNER'S SHELDON HEIGHTS LOT 1 LESS RD R/W BEG AT SE COR RUN N 99.44 FT THN N 89 DEG 13 MIN W 39.46 FT THN S 44 DEG 21 MIN E 27.34 FT THN S 80.16 FT AND S 89 DEG 15 MIN E 20 FT TO POB BLOCK 3 TOGETHER WITH LOTS 2 THRU 6 AND LOT 38 BLOCK 3 TOGETHER WITH LOTS 7,8 AND 9 OF BLOCK 3
Exterior Features
Lot Size:
66840
Lot Features:
Corner Lot, Retention Areas, Paved
Waterfront:
No
Parking Spaces:
N/A
Parking:
N/A
Roof:
Shingle
Pool:
No
Pool Features:
N/A
Interior Features
Bedrooms:
Bathrooms:
0
Heating:
Central
Cooling:
Central Air
Appliances:
N/A
Furnished:
No
Floor:
Carpet, Ceramic Tile
Levels:
One
Additional Features
Property Sub Type:
Mixed Use
Style:
N/A
Year Built:
2000
Construction Type:
Stucco
Garage Spaces:
No
Covered Spaces:
N/A
Direction Faces:
South
Pets Allowed:
No
Special Condition:
None
Additional Features:
N/A
Additional Features 2:
N/A
Map
- Address8816 W ROBSON ST
Featured Properties