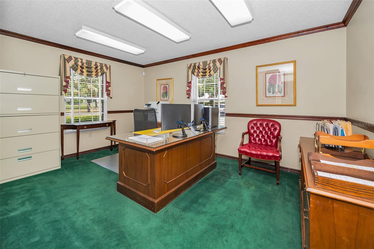
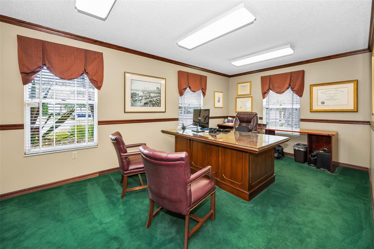
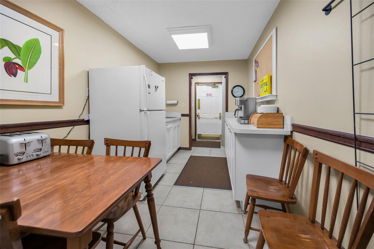
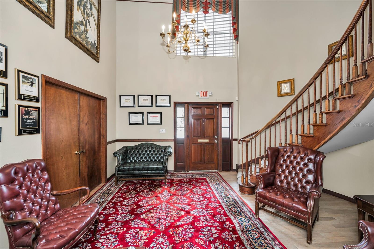
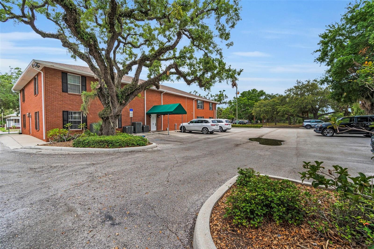
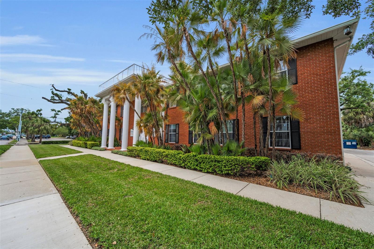
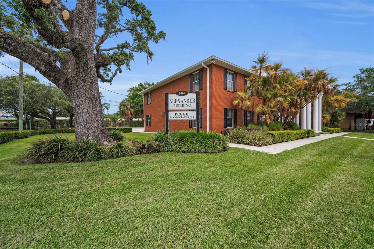
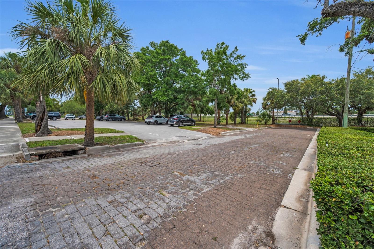
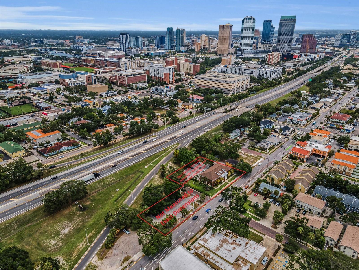
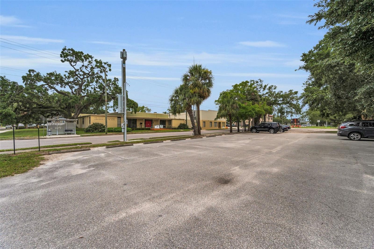
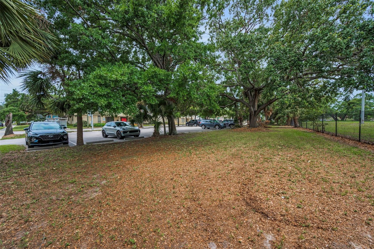
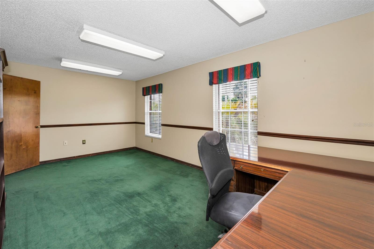
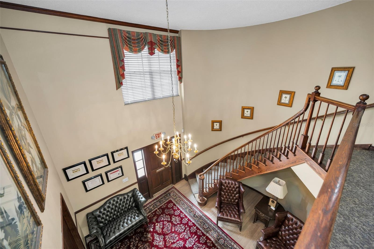
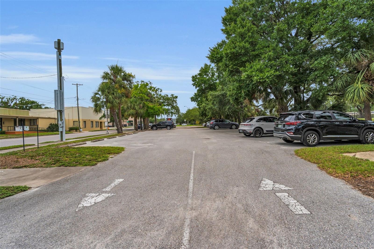
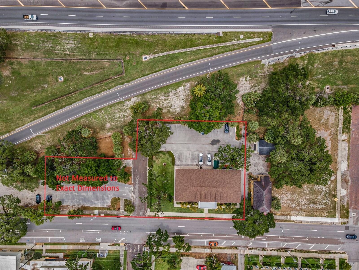
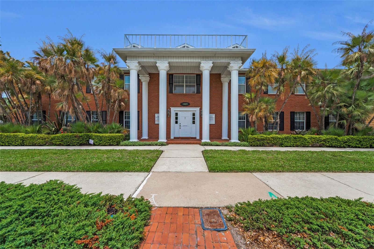
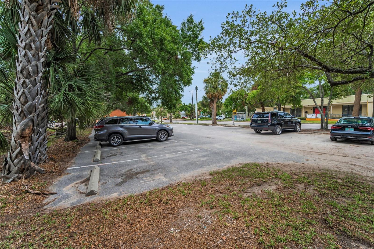
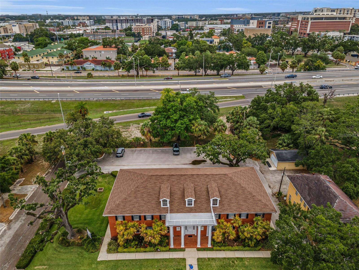
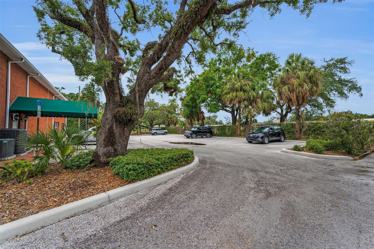
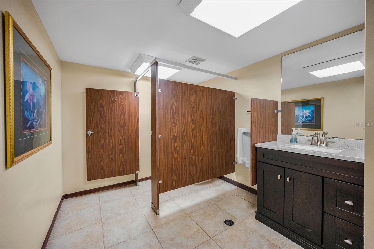
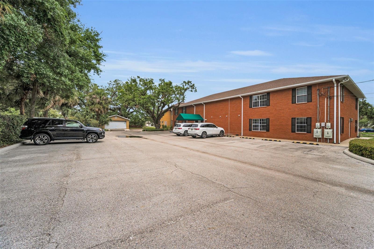
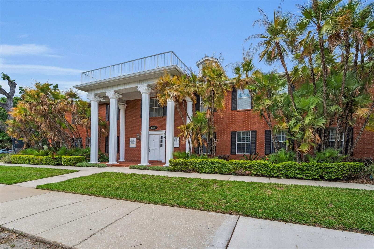
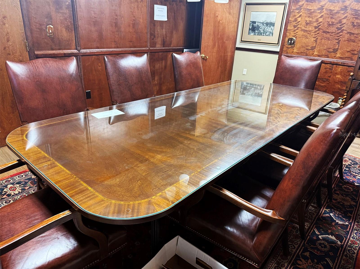
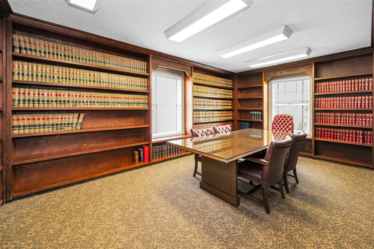
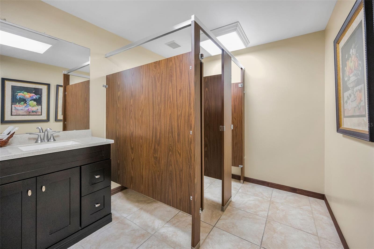
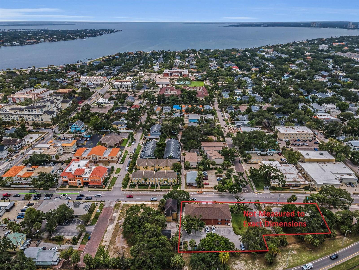
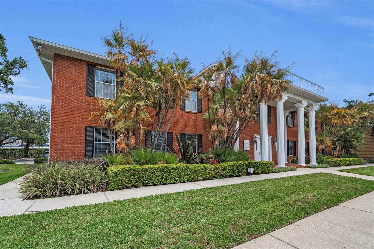
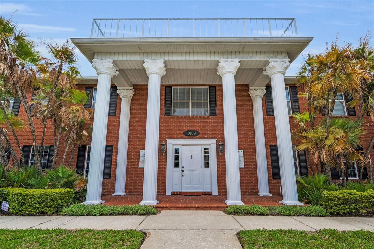
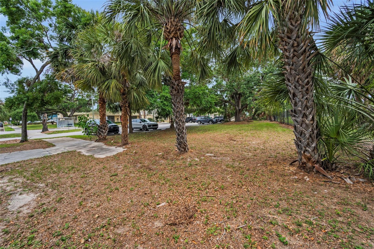
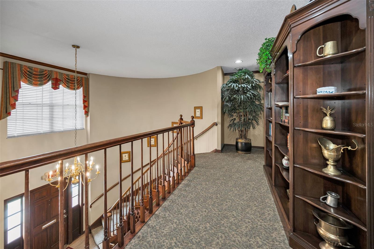
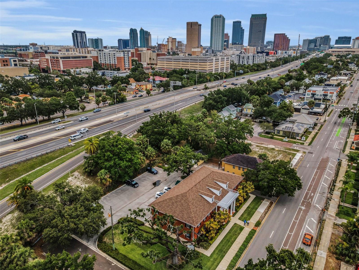
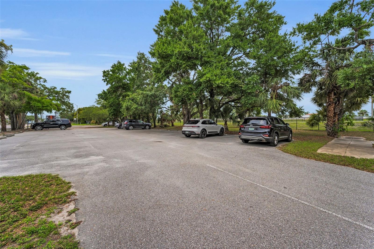
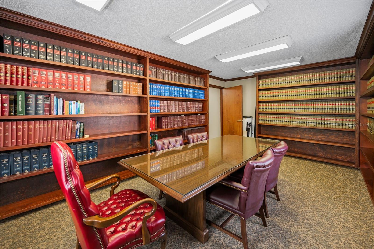
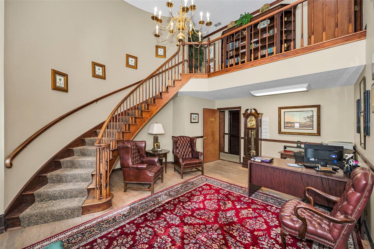
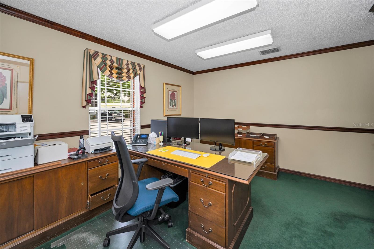
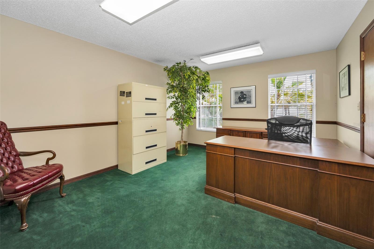
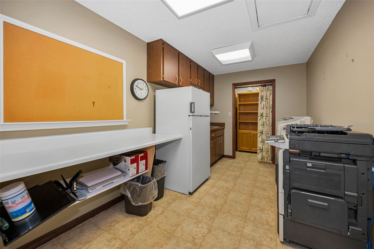
Active
1009 W PLATT ST
$3,500,000
Features:
Property Details
Remarks
The prestigious Alexander Building is a large 8100+ sqft multi-use professional office space. Built in 1985, the classic red brick exterior with three architectural dormers and white columns graces the front elevation with sophistication and elegance. An impressive, 17ft-high entry lobby/reception area delivers a refined and notable first impression. Boasting 16 offices (including 2 office suites with private rest rooms), 4 executive assistant support areas, 3 file rooms, 3 copy/storage rooms, two lunch rooms, 3 exceptional conference rooms (with each conference room comfortably seating 8 people), 4 multi-stall rest rooms and a dedicated server/network communications room, this facility can handle the workload of two substantial law practices or a multi-specialty physician clinic. The central location (just seconds from the Selmon Crosstown Expressway) offers immediate access to Hyde Park and superior convenience to Tampa's central business district and South Tampa. With 300ft of street frontage and direct views from the Crosstown, this highly visibility site presents fantastic advertising signage opportunities. The surface parking for the property is extraordinary. The asphalt-paved parking lot behind the building has 20 spaces with concrete curbing and concrete wheel stops, and your adjacent parcel (included in this sale) provides an additional 26 paved parking spaces. The two parcels being offered in this listing total approximately 0.72 attractively-landscaped acres and are zoned CG with a CMU-35 Future Land Use. Given quality, location and value, this is a rare opportunity, aggressively priced for immediate sale!
Financial Considerations
Price:
$3,500,000
HOA Fee:
N/A
Tax Amount:
$36246.57
Price per SqFt:
$416.27
Tax Legal Description:
WEST END LOT 7 AND W 1/2 OF CLOSED ALLEY ABUTTING ON E AND LOT 8 AND E 1/2 CLOSED RD ABUTTING ON W LOT 8 BLOCK 2 (184978-0000) & KELLY'S ALICE SUBDIVISION LOT 8 AND W 1/2 CLOSED ST ABUTTING ON E BLOCK 5 (184887-0000)
Exterior Features
Lot Size:
31293
Lot Features:
City Limits, Landscaped, Oversized Lot, Sidewalk, Street Lights, Paved
Waterfront:
No
Parking Spaces:
N/A
Parking:
Over 30 Spaces
Roof:
Shingle
Pool:
No
Pool Features:
N/A
Interior Features
Bedrooms:
Bathrooms:
0
Heating:
Central, Electric, Zoned
Cooling:
Central Air, Zoned
Appliances:
Microwave, Refrigerator
Furnished:
No
Floor:
Carpet, Tile
Levels:
Two
Additional Features
Property Sub Type:
Office
Style:
N/A
Year Built:
1985
Construction Type:
Brick, Frame
Garage Spaces:
No
Covered Spaces:
N/A
Direction Faces:
South
Pets Allowed:
No
Special Condition:
None
Additional Features:
N/A
Additional Features 2:
N/A
Map
- Address1009 W PLATT ST
Featured Properties