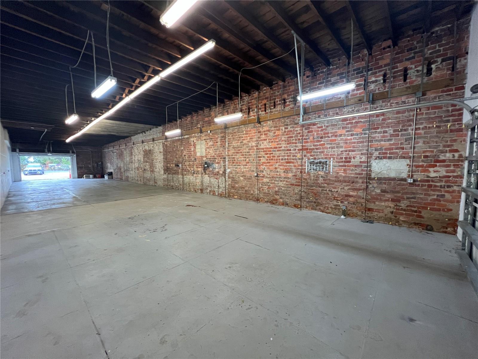
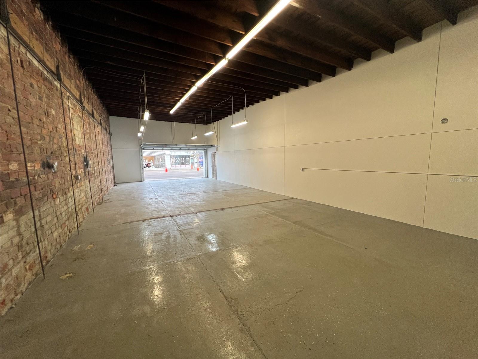
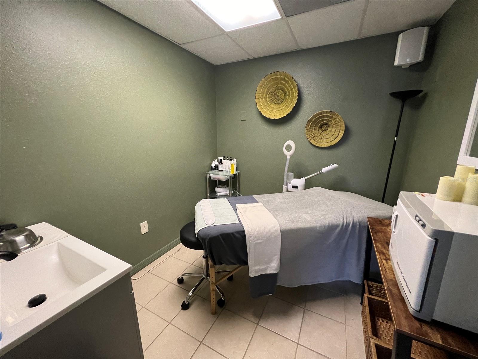
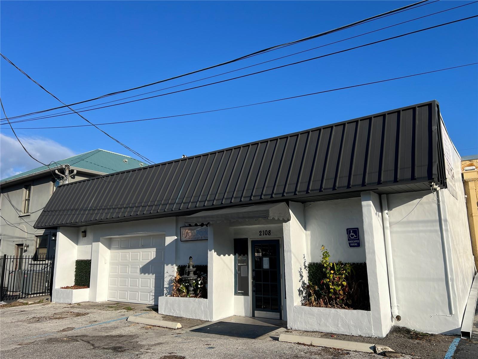
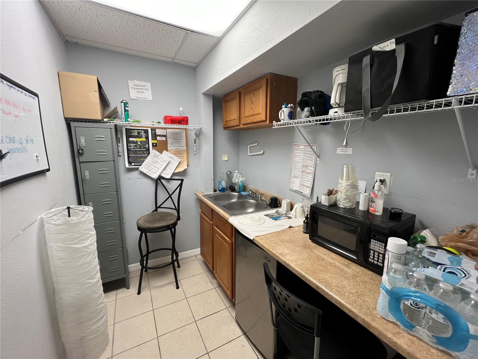
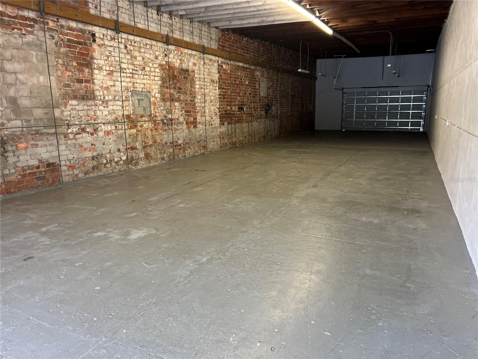
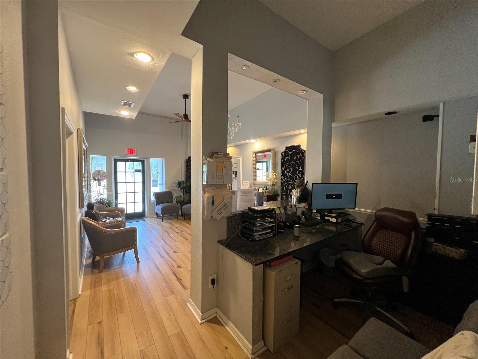
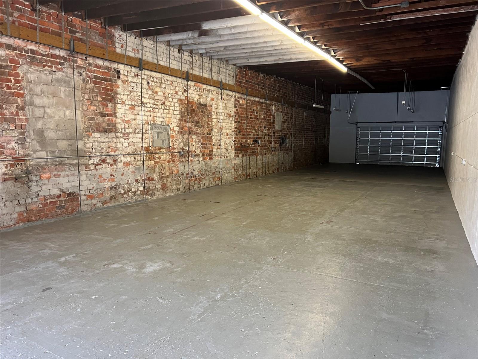
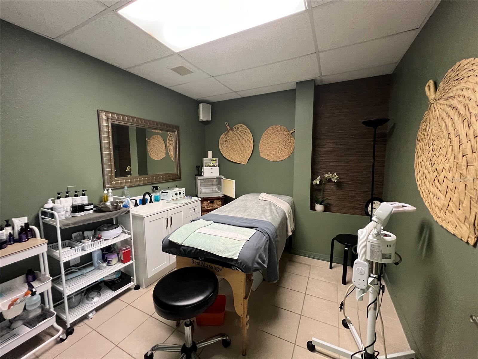
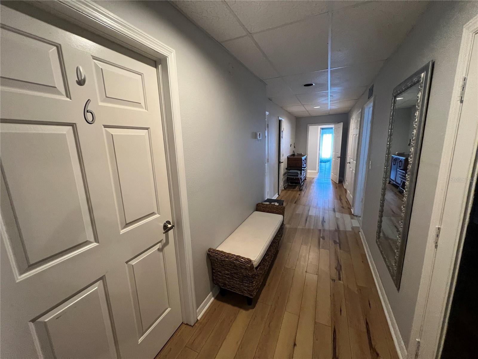
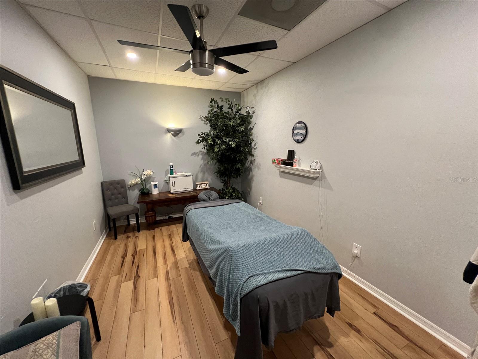
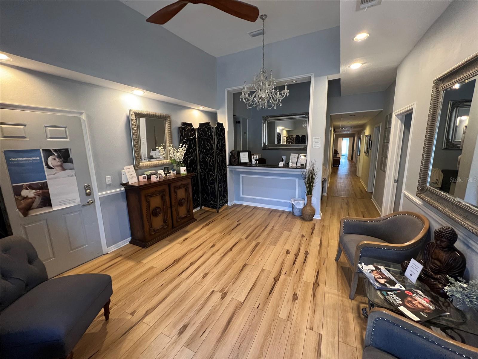
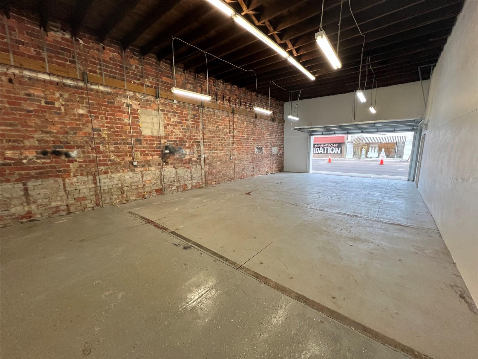
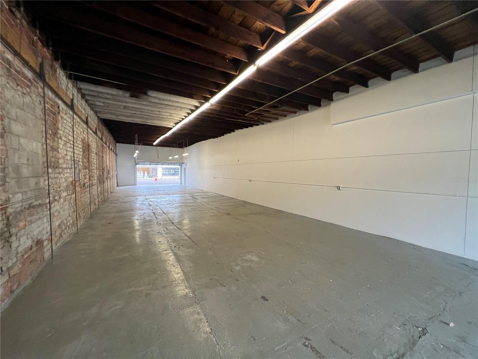
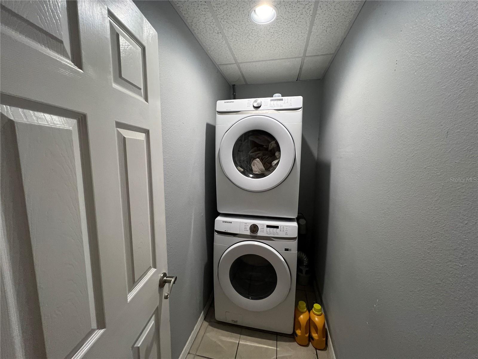
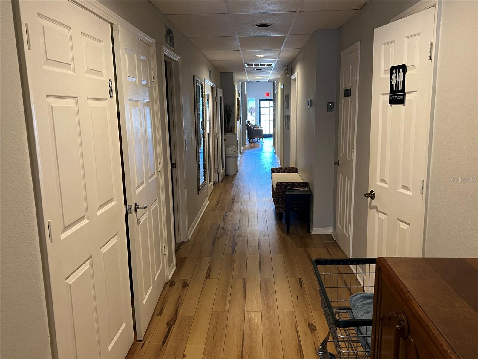
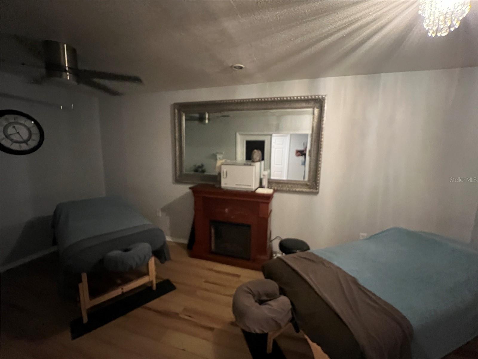
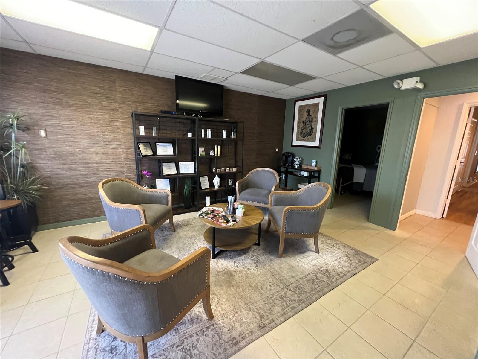
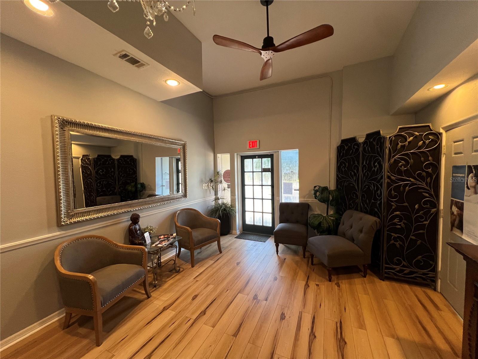
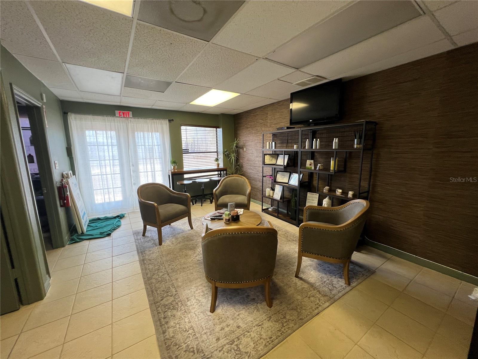
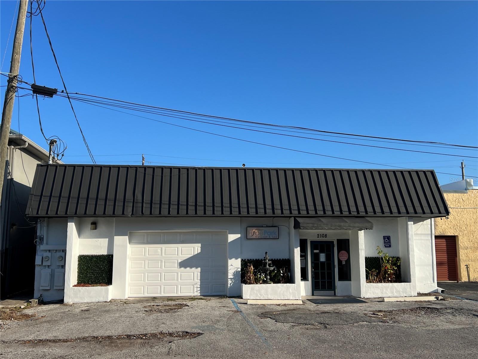
Active
2108 W KENNEDY BLVD
$2,490,000
Features:
Property Details
Remarks
This prime 4,560 SF South Tampa retail location consists of two suites (2,280 SF each). Suite 2108 is currently built out for a massage therapy studio and features a large waiting and reception area with room to accommodate 6-8 guests comfortably with another lounge area to the opposite end of the space. There is a central corridor which leads to 8 treatment rooms, a break room, restrooms, and a laundry room. The current tenant has occupied for 5 years and is currently on a month to month agreement. Suite 2110 is a 2,280 SF open floor plan. The space features high ceilings with wood trusses and an exposed brick wall. A new owner can install storefront glass at both ends of the space, offering abundant natural light and creating the opportunity for the perfect specialty retail showroom or creative work space. The building offers itself to a wide variety of potential users who wish to benefit from the outstanding visibility and proximity to Downtown, University of Tampa, and the Soho / Hyde Park markets. Plans are already approved and in place for construction of over 200 luxury apartments directly across the street which will bring additional activity and expand the already robust customer base in this highly sought after South Tampa market. Parking: 16 spaces Located in Tampa just south of I-275 and north of the Selmon Expressway. Sale: $2,490,000 Also Available for Lease: Suite 2108 - 2,280 SF - $34.50 sf/yr + CAM: $6.50 - Initial estimated monthly rent: $7,790 (includes base rate + CAM: $6.50) plus applicable sales tax Suite 2110 - Suite 2110 - 2,280 SF - Negotiable rate pending tenant's build-out requirements
Financial Considerations
Price:
$2,490,000
HOA Fee:
N/A
Tax Amount:
$8698.73
Price per SqFt:
$546.05
Tax Legal Description:
OSCAWANA W 47.70 FT OF LOT 4 BLOCK 12
Exterior Features
Lot Size:
5915
Lot Features:
N/A
Waterfront:
No
Parking Spaces:
N/A
Parking:
Parking Spaces - 13 to 18
Roof:
N/A
Pool:
No
Pool Features:
N/A
Interior Features
Bedrooms:
Bathrooms:
0
Heating:
N/A
Cooling:
Central Air
Appliances:
N/A
Furnished:
No
Floor:
N/A
Levels:
N/A
Additional Features
Property Sub Type:
Retail
Style:
N/A
Year Built:
1922
Construction Type:
Block
Garage Spaces:
No
Covered Spaces:
N/A
Direction Faces:
N/A
Pets Allowed:
No
Special Condition:
None
Additional Features:
N/A
Additional Features 2:
N/A
Map
- Address2108 W KENNEDY BLVD
Featured Properties