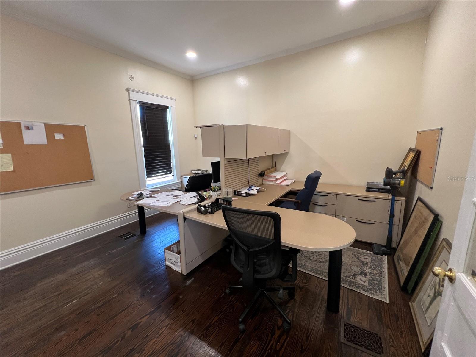
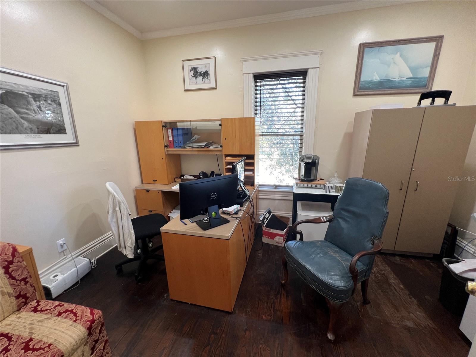
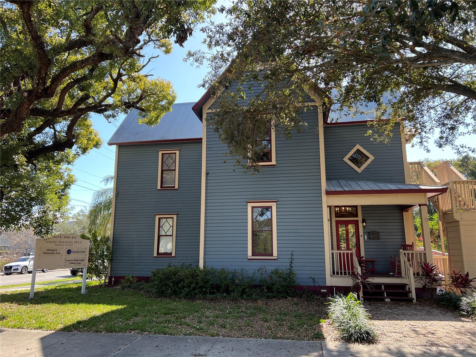
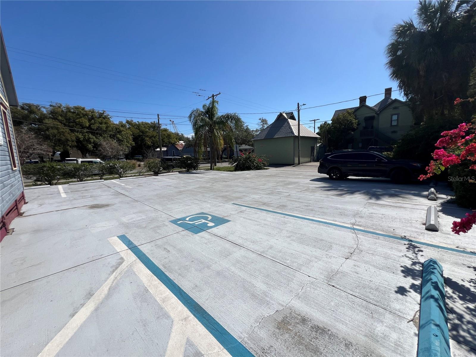
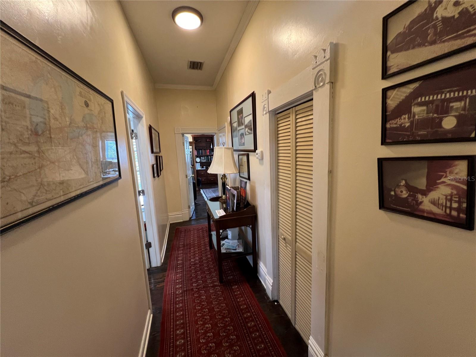
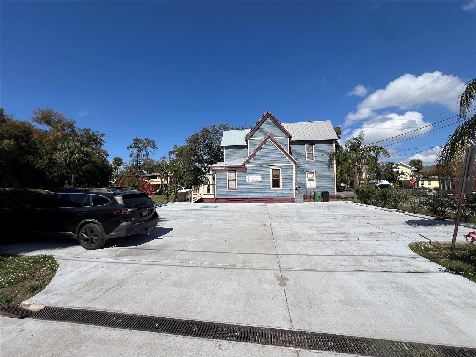
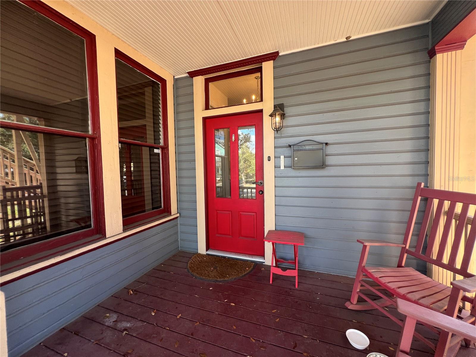
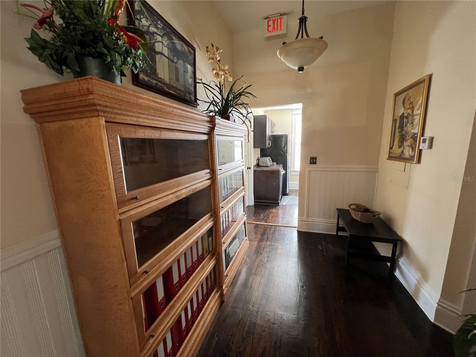
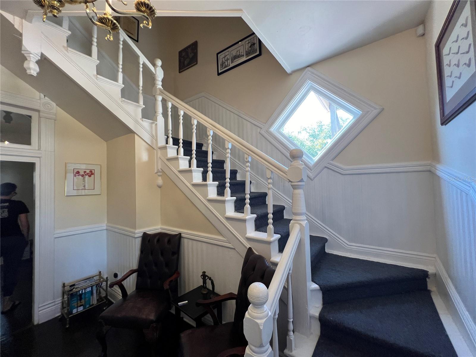
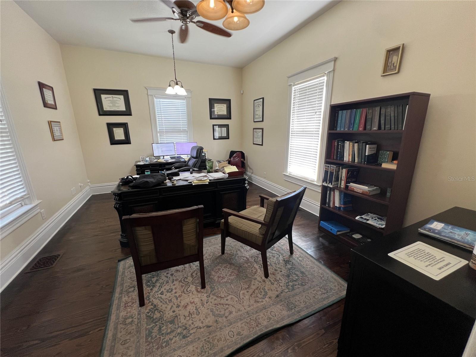
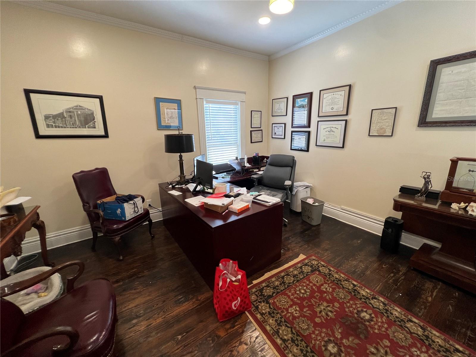
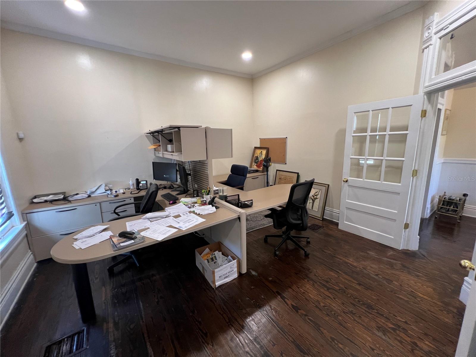
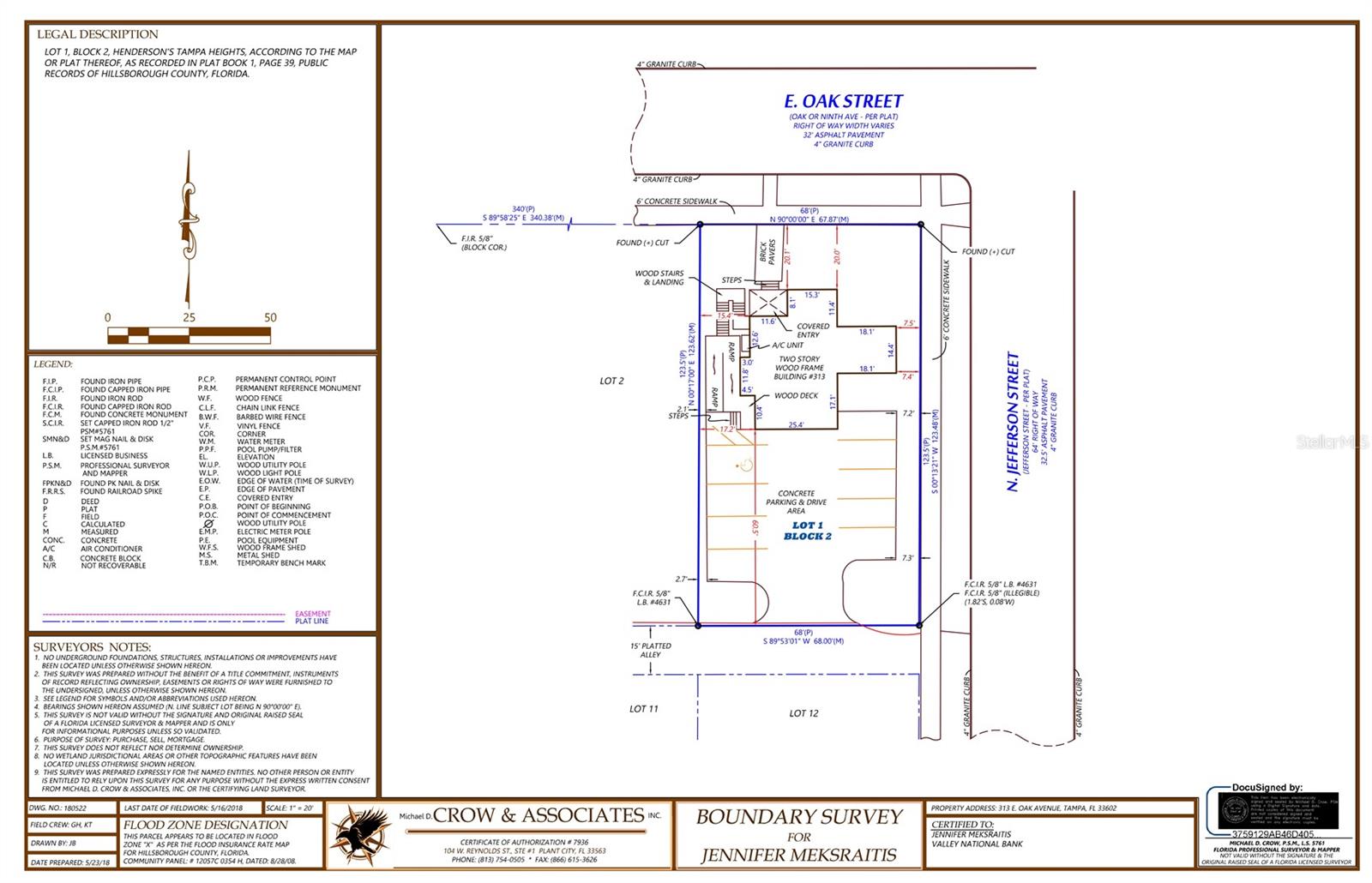
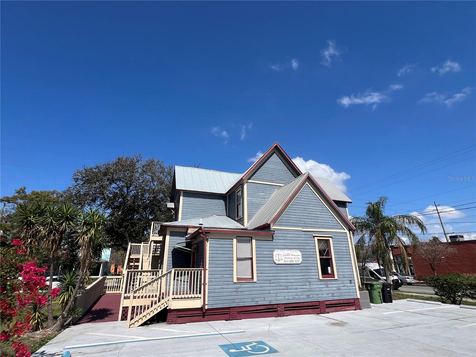
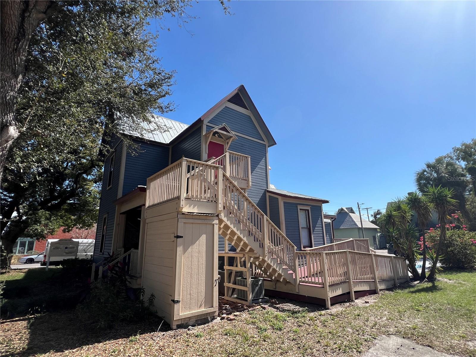
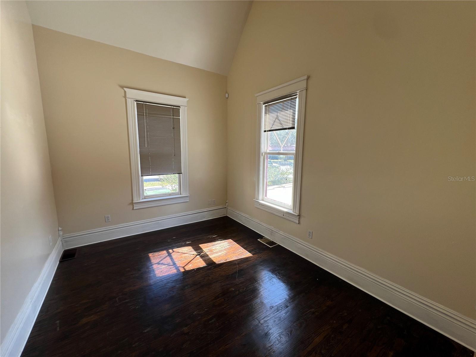
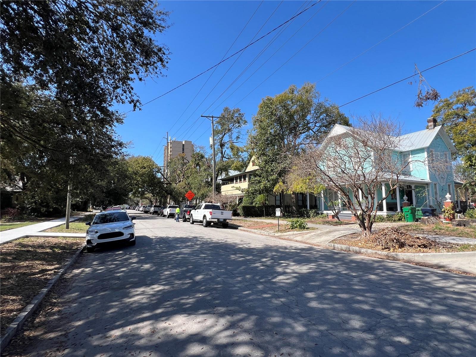
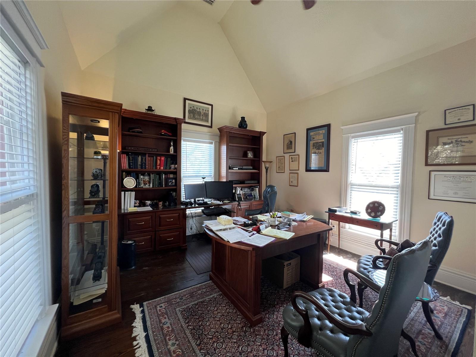
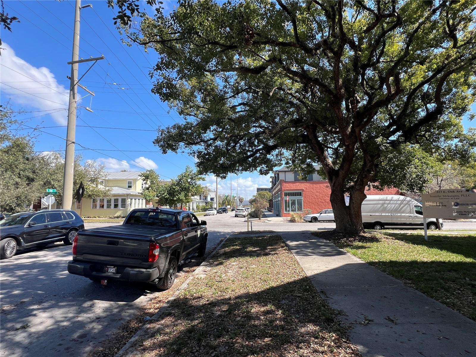
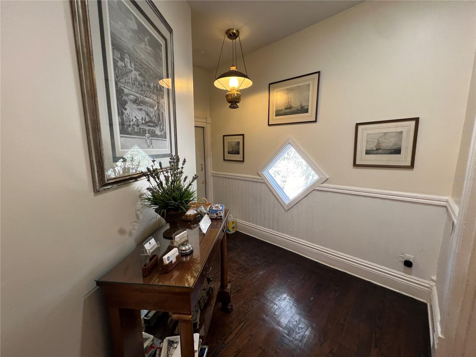
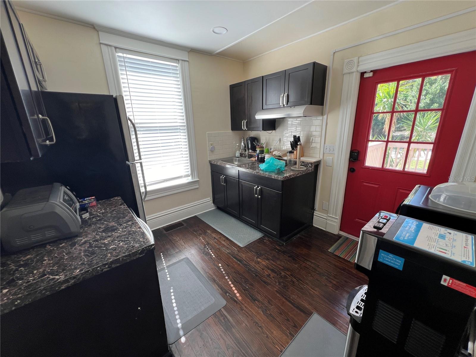
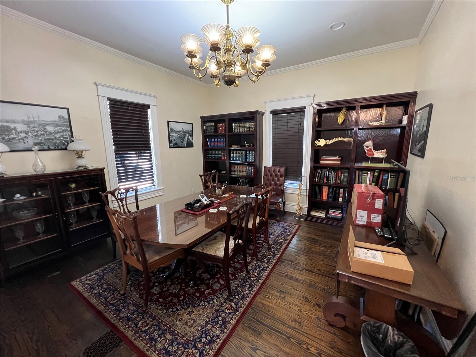
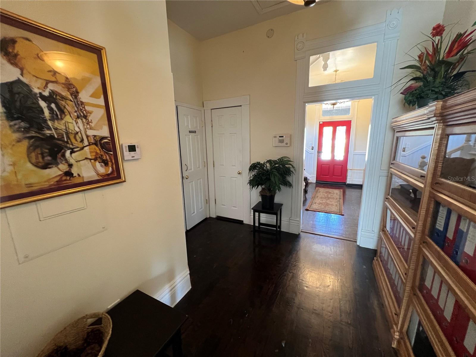
Active
313 E OAK AVE
$1,095,000
Features:
Property Details
Remarks
The beautiful 2,248 SF historic professional office is located in the heart of the rapidly transforming Tampa Heights neighborhood. Just steps outside of the Downtown Tampa Central Business District, and just a few blocks from Armature Works, Tampa Heights has quickly become a hot spot for startup companies, business professionals, and homeowners alike, all seeking the inviting and exciting pedestrian environment full of the many restaurants and entertainment options Tampa has become known for. This beautifully restored 2 story slice of history is currently home to a legal practice. The site has ample private parking for 10 vehicles (4.4 / 1000 SF) as well as additional on-street parking that is equipped with an ADA accessible ramp. The interior features large offices and high ceilings throughout. The ground floor has a small reception area, large executive office, conference room, large two station open work area, along with a break room and 2 restrooms. The 2nd floor has 3 additional offices as well as a restroom. The building also has a data closet and is completely wired with network cables. With a warm welcoming front porch, and hardwood floors throughout, this productive work space offers old world charm and functionality. Located in Tampa just east of N. Florida Avenue and west of I-275, offering easy access to surrounding areas.
Financial Considerations
Price:
$1,095,000
HOA Fee:
N/A
Tax Amount:
$9380.62
Price per SqFt:
$487.1
Tax Legal Description:
HENDERSON'S TAMPA HEIGHTS LOT 1 BLOCK 2
Exterior Features
Lot Size:
8432
Lot Features:
N/A
Waterfront:
No
Parking Spaces:
N/A
Parking:
Parking Spaces - 13 to 18
Roof:
N/A
Pool:
No
Pool Features:
N/A
Interior Features
Bedrooms:
Bathrooms:
0
Heating:
N/A
Cooling:
Central Air
Appliances:
N/A
Furnished:
No
Floor:
N/A
Levels:
N/A
Additional Features
Property Sub Type:
Office
Style:
N/A
Year Built:
1900
Construction Type:
Frame, Wood Siding
Garage Spaces:
No
Covered Spaces:
N/A
Direction Faces:
N/A
Pets Allowed:
No
Special Condition:
None
Additional Features:
N/A
Additional Features 2:
N/A
Map
- Address313 E OAK AVE
Featured Properties