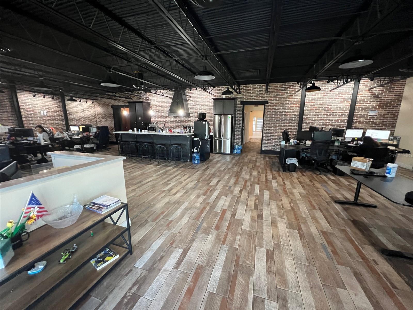
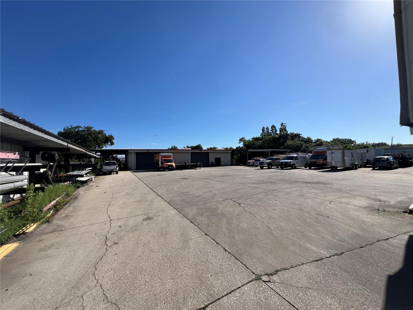
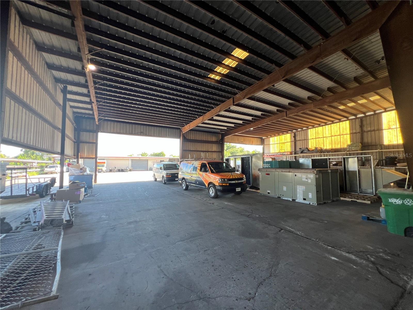
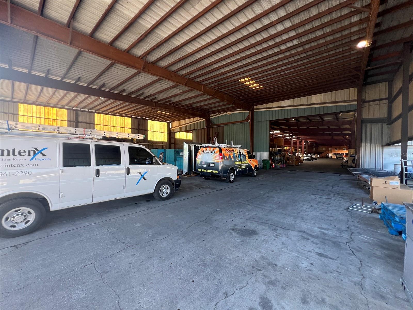
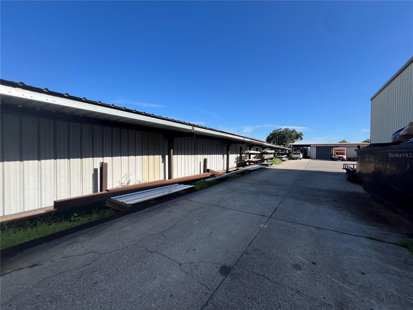
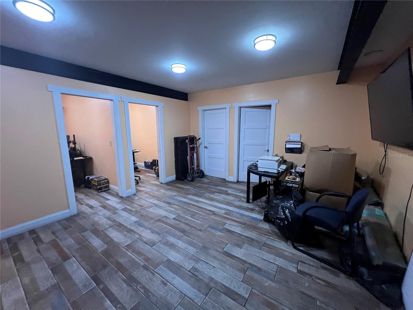
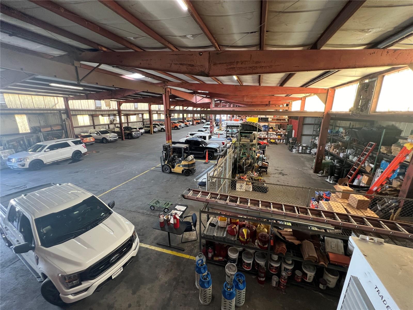
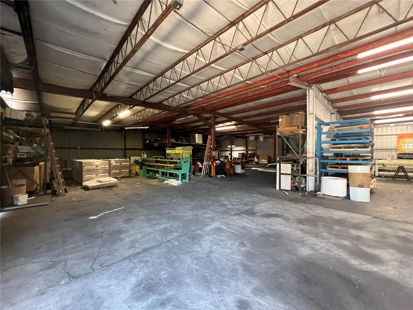
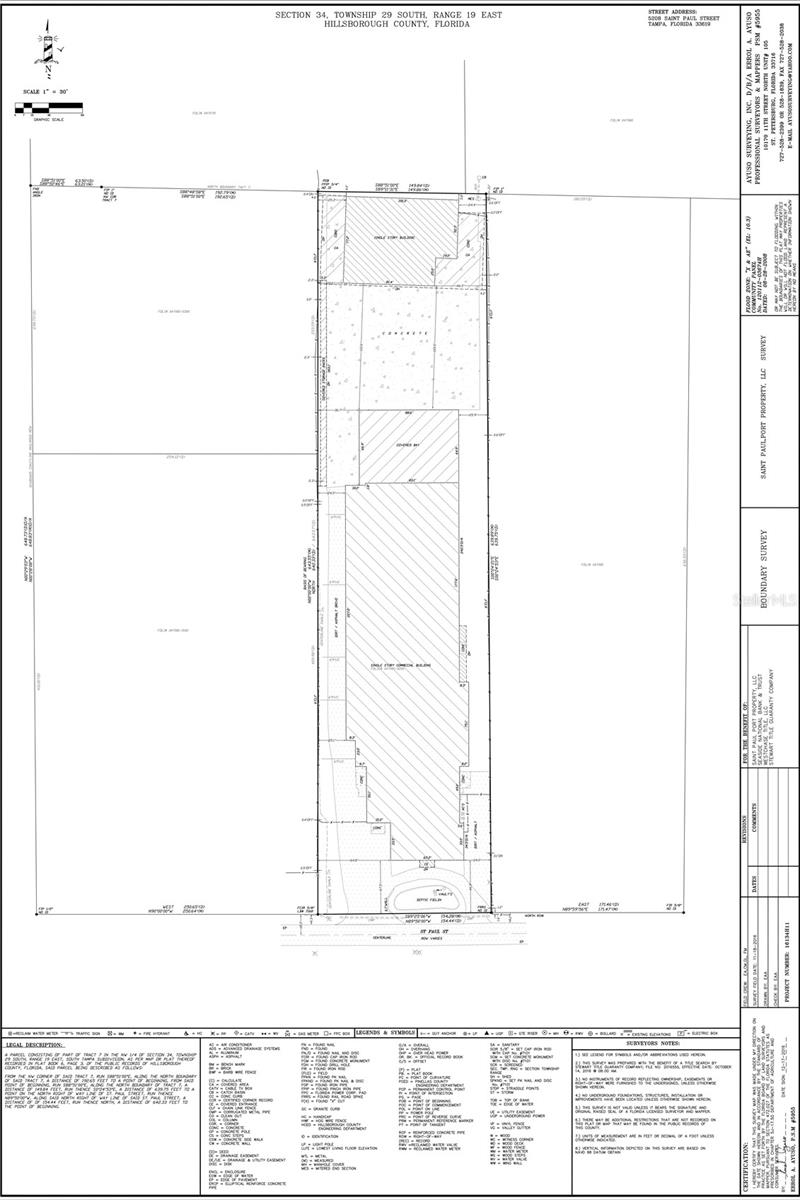
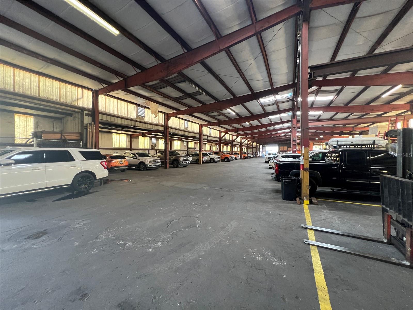
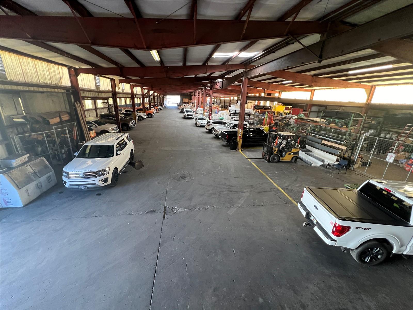
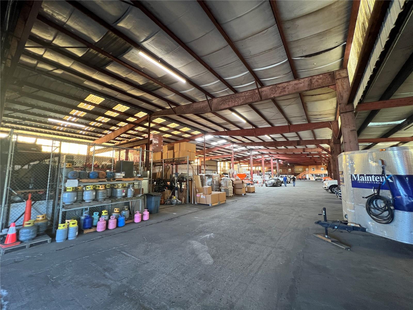
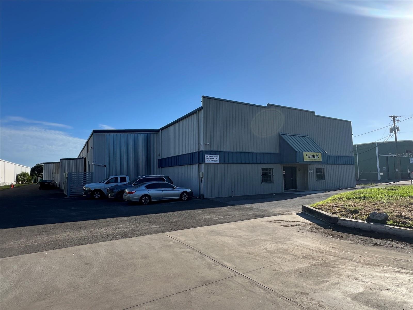
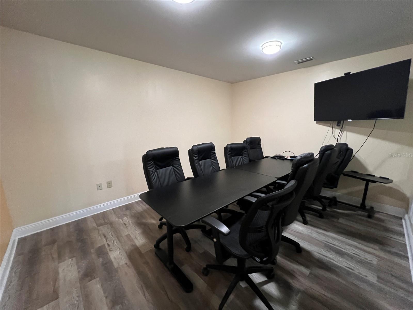
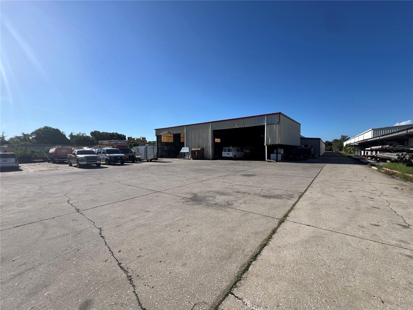
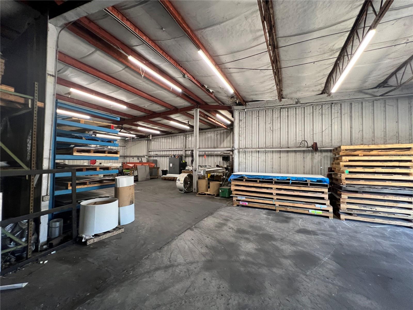
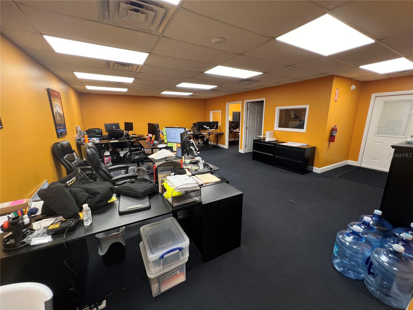
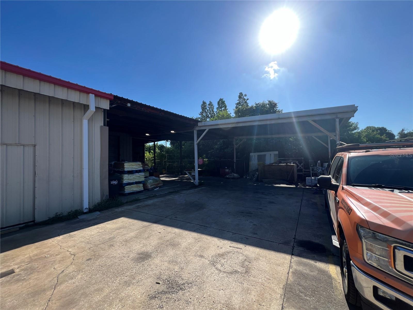
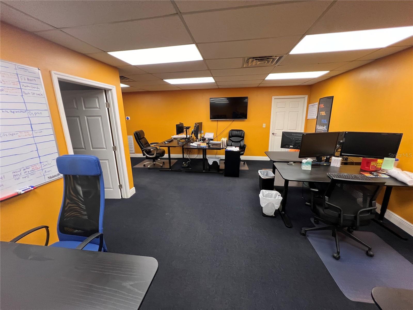
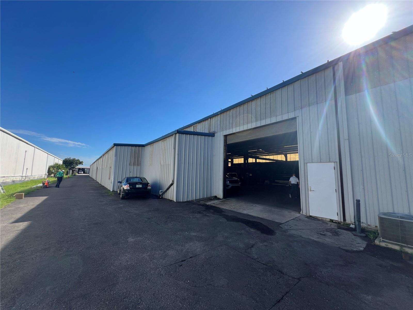
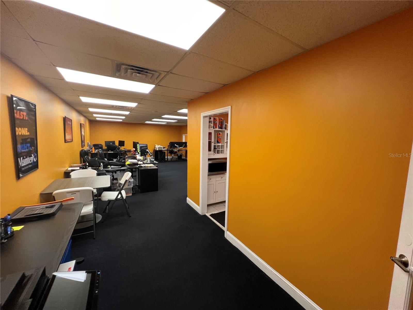
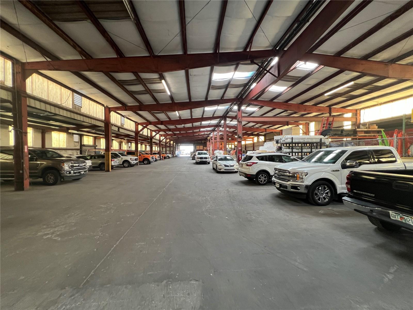
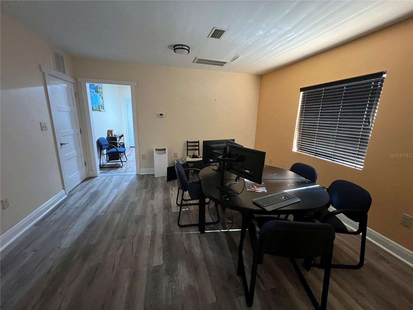
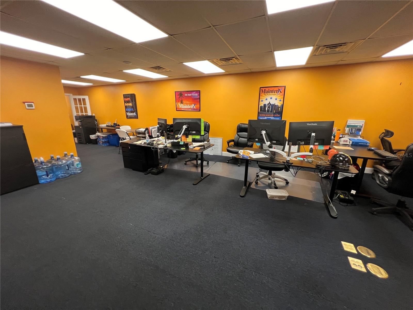
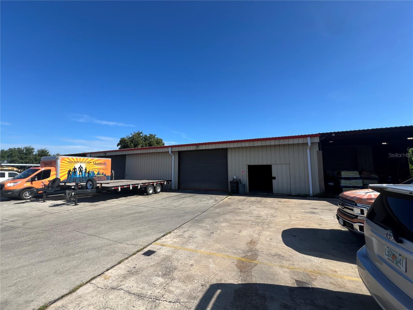
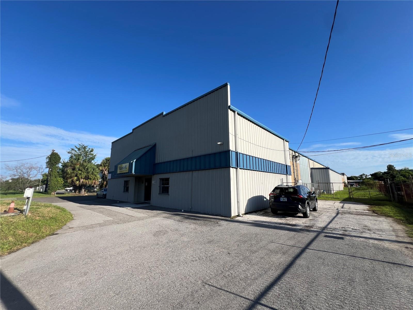
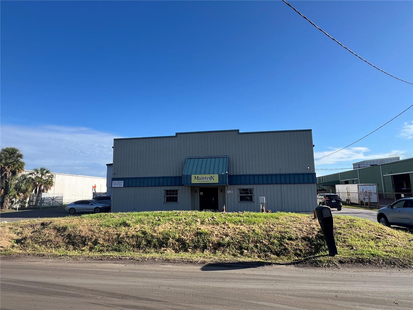
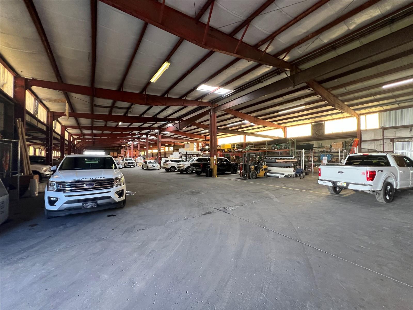
Active
5208 SAINT PAUL ST
$4,890,000
Features:
Property Details
Remarks
This Palm River / Claire-Mel Manufacturing (M) zoned industrial site is 2.14 acres and consists of two warehouse buildings totaling 51,599 SF inclusive of approximately 9,966 SF of working and partially enclosed canopy area. The main structure is a 40,069 SF warehouse with 19-21 ft clear height, multiple roll-up doors along the rear and sides of the main structure, and contains approximately 3,852 SF of air conditioned 2 story office space renovated in 2017. The rear structure, currently serving as a metal shop, is an 11,530 SF industrial warehouse with 14-16 Ft clear height. The incoming power service to the site is 3 phase (208v – 600 amp). There’s a transfer switch panel for generator power and 240-volt systems that include one 400-amp main breaker panel and two 200-amp panels. The site has access from both the East and West side of the main structure offering full turn access through the central concrete loading yard or can serve as additional lay down open storage area. The property has easy access to the Port and immediate service to Tampa, Brandon, South County, and Sarasota/Bradenton markets. *Seller currently occupies property and will require 60 days to vacate, post closing. Located just east of S. 50th Street / US 41 near the intersection of Causeway Blvd.
Financial Considerations
Price:
$4,890,000
HOA Fee:
N/A
Tax Amount:
$22572.12
Price per SqFt:
$94.77
Tax Legal Description:
SOUTH TAMPA SUBDIVISION LOT BEG 192.65 FT E OF NW COR TRACT 7 IN NW 1/4 CONT E ALONG N BDRY 149.84 FT S 639.75 FT TO N R/W ST PAUL ST W 154.44 FT AND N 642.33 FT TO BEG
Exterior Features
Lot Size:
93218
Lot Features:
N/A
Waterfront:
No
Parking Spaces:
N/A
Parking:
N/A
Roof:
N/A
Pool:
No
Pool Features:
N/A
Interior Features
Bedrooms:
Bathrooms:
0
Heating:
N/A
Cooling:
Office Only
Appliances:
N/A
Furnished:
No
Floor:
N/A
Levels:
N/A
Additional Features
Property Sub Type:
Warehouse
Style:
N/A
Year Built:
1979
Construction Type:
Metal Frame
Garage Spaces:
No
Covered Spaces:
N/A
Direction Faces:
N/A
Pets Allowed:
No
Special Condition:
None
Additional Features:
N/A
Additional Features 2:
N/A
Map
- Address5208 SAINT PAUL ST
Featured Properties