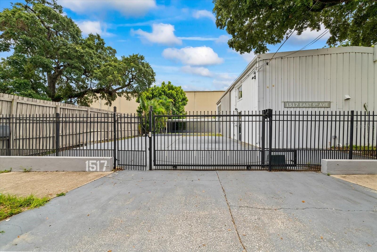
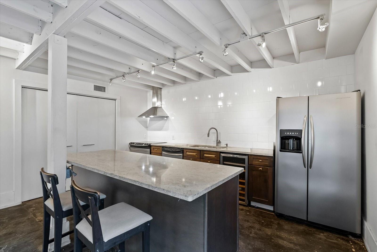
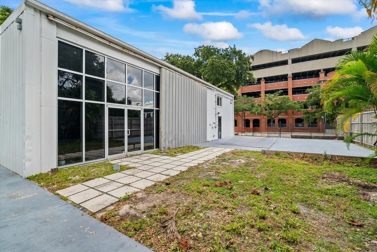
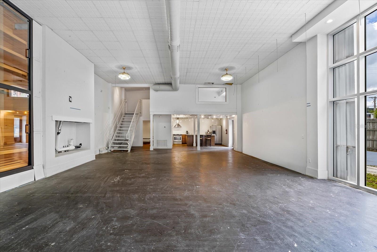
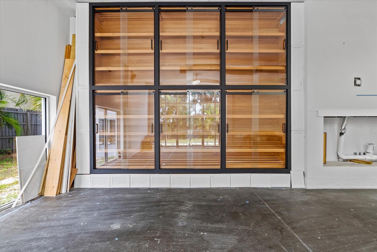
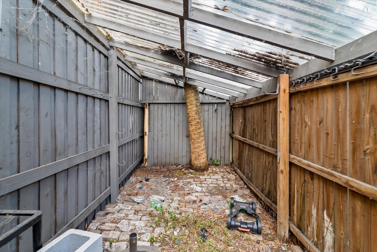
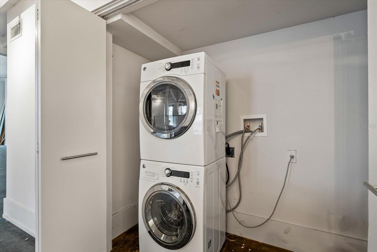
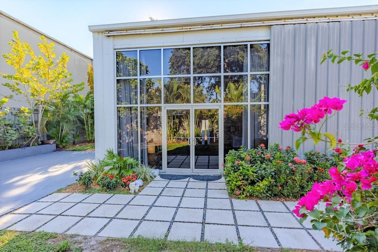
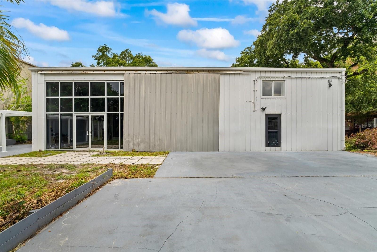
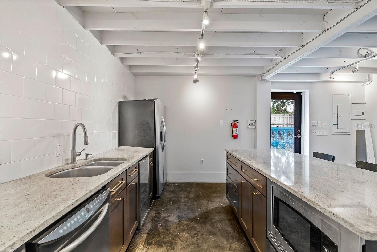
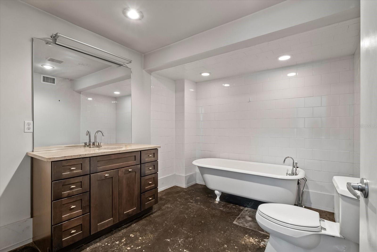
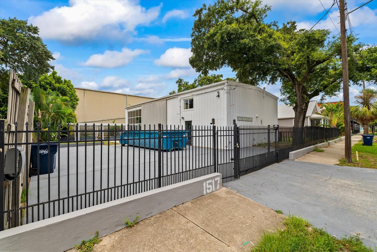
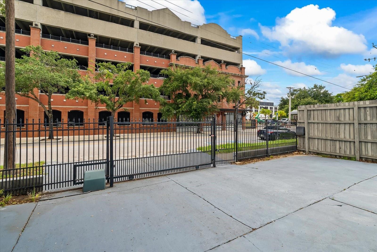
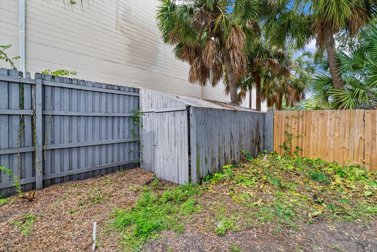
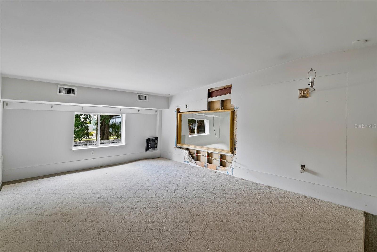
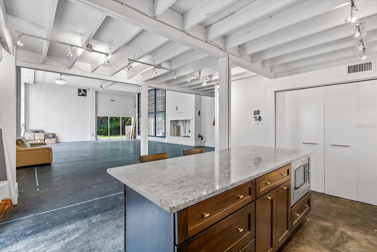
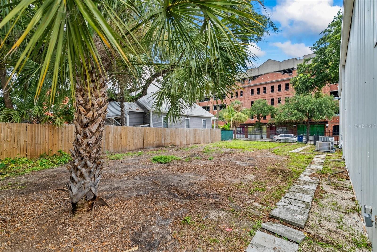
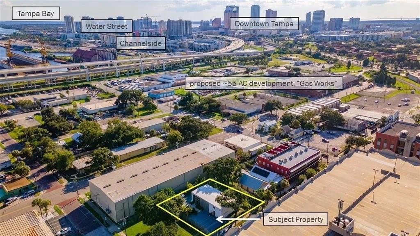
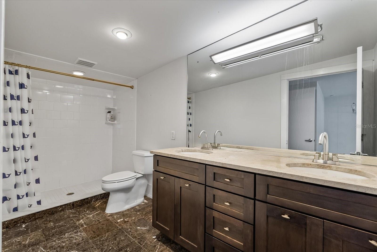
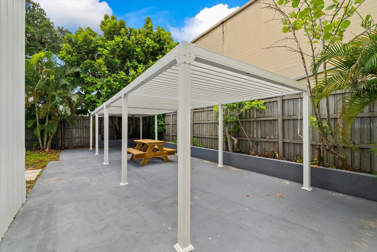
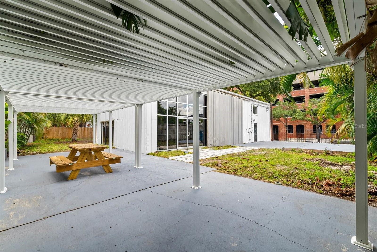
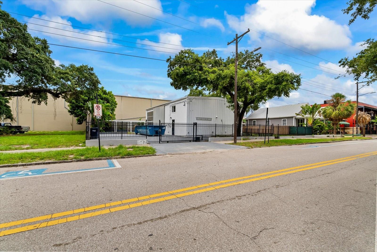
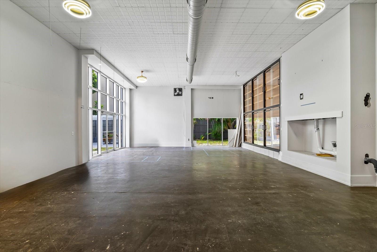
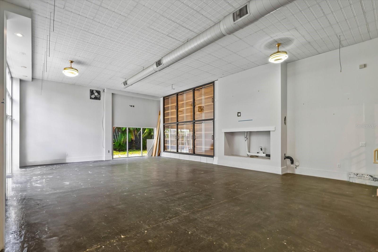
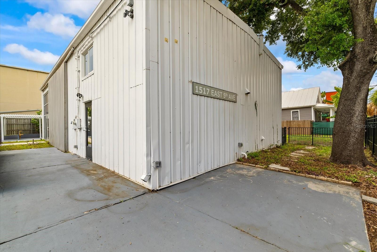
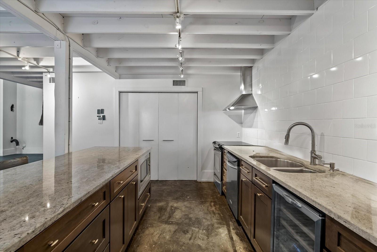
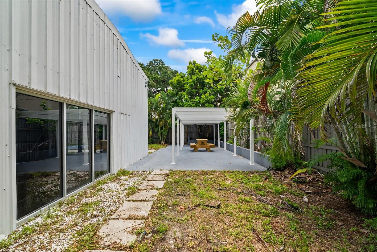
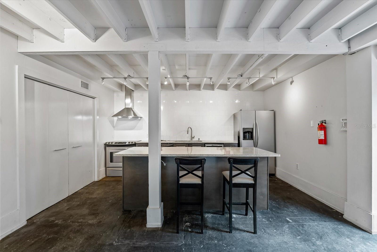
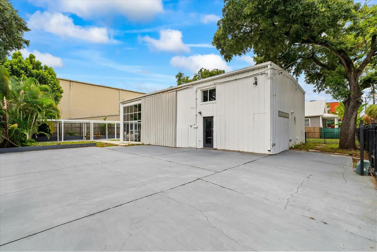
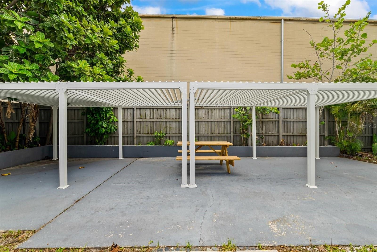
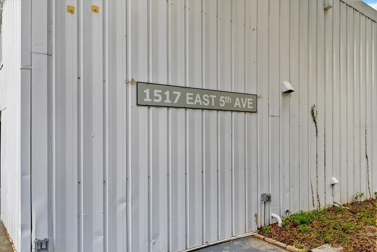
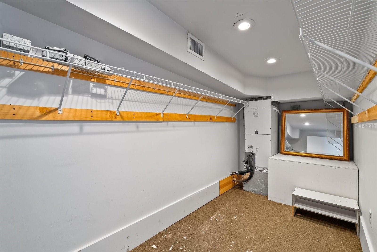
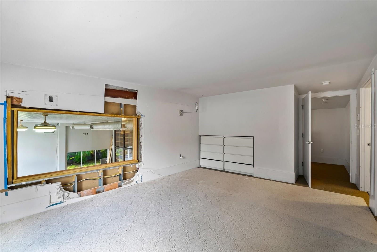
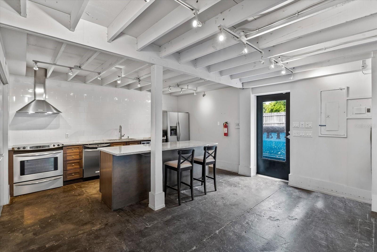
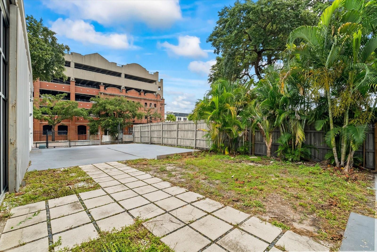
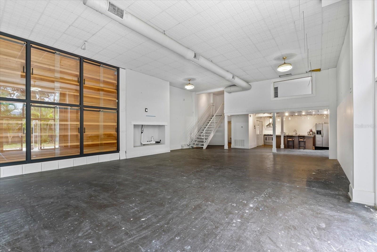
Active
1517 E 5TH AVE
$2,300,000
Features:
Property Details
Remarks
Situated in Historic Ybor City on three contiguous urban lots with an alley, this adaptive reuse property consists of an existing warehouse that has been retrofit with all the amenities to support any business. Rarely found over 2710 square feet of open space creates a unique opportunity for any business. Walls of glass and soaring ceilings cast sunlight across the space in dramatic and inspiring ways. Full kitchen with stainless appliances and granite counters make for a beautiful entertaining space. Upstairs office loft suite is enclosed for privacy and has large walk in closet and large modern bathroom with dual vanities. Structure meets or exceeds current hurricane codes with highly rated insulation throughout and hurricane shutters. The fully fenced and gated property with lots of parking off street is perfect for large gatherings and entertaining. Two open lots on either side of the structure allows for an oasis of nature in the heart of a vibrant city. Just outside the walls of glass is and urban garden and patio to relax in. Possible re use as art gallery, wine bar, beer garden, event space; the options are endless. Two separate HVAC units keep energy bills low. For the savvy investor, the property offers an incredible opportunity to be in the heart of the 50-acre, mixed use development underway in Historic Ybor City. The broadly defined YC-6 zoning designation allows for residential, commercial, hospitality and multi family use, among others. Zero lot line development zoning provides the ability to maximize the 1/4 acre urban lot for future new development. Since the property is located in an Opportunity Zone, it provides the buyer with immediate, short and long term flexible investment strategies. The five story Centro Ybor Parking Garage located directly across the street provides ample parking for any use.
Financial Considerations
Price:
$2,300,000
HOA Fee:
N/A
Tax Amount:
$5204.69
Price per SqFt:
$991.38
Tax Legal Description:
LESLEY'S J T ADDITION LOT 2 AND E 1/2 LOT 3 BLOCK 44
Exterior Features
Lot Size:
9975
Lot Features:
N/A
Waterfront:
No
Parking Spaces:
N/A
Parking:
N/A
Roof:
N/A
Pool:
No
Pool Features:
N/A
Interior Features
Bedrooms:
Bathrooms:
0
Heating:
N/A
Cooling:
Central Air
Appliances:
Dishwasher, Dryer, Microwave, Refrigerator, Washer
Furnished:
No
Floor:
Concrete, Epoxy
Levels:
N/A
Additional Features
Property Sub Type:
Mixed Use
Style:
N/A
Year Built:
1982
Construction Type:
Metal Siding
Garage Spaces:
No
Covered Spaces:
N/A
Direction Faces:
N/A
Pets Allowed:
No
Special Condition:
None
Additional Features:
N/A
Additional Features 2:
N/A
Map
- Address1517 E 5TH AVE
Featured Properties