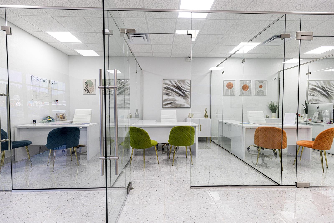
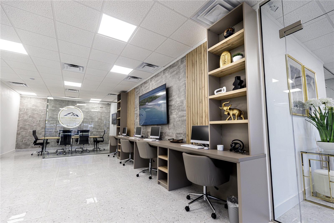
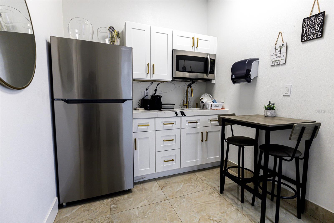
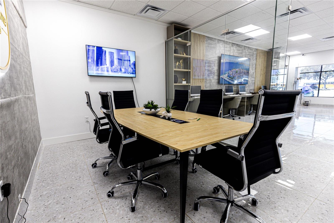
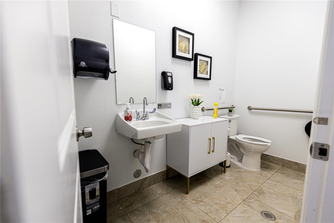
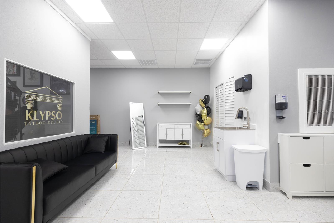
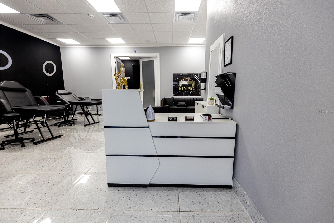
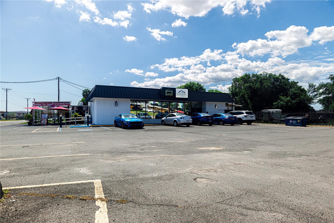
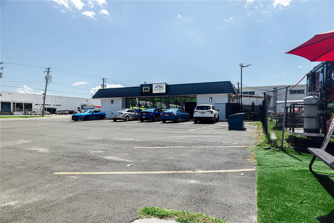
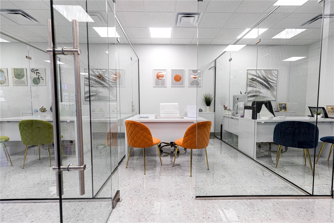
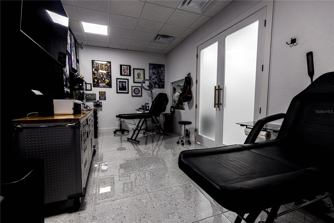
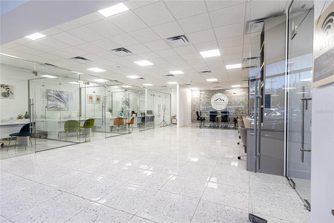
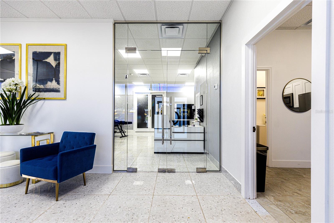
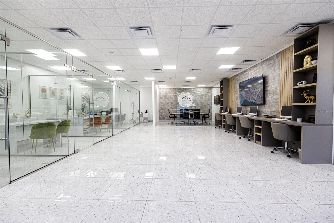
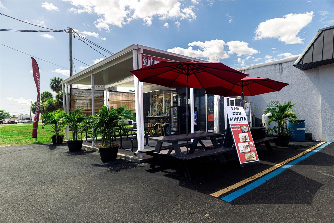
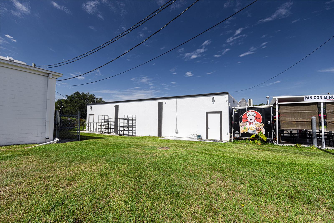
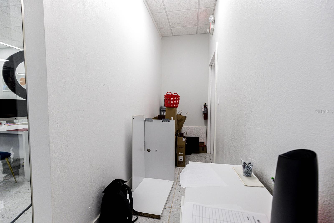
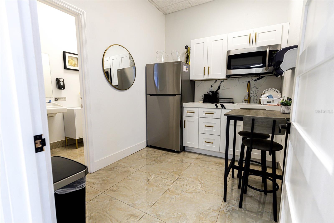
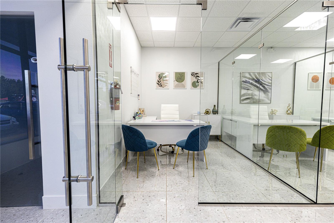
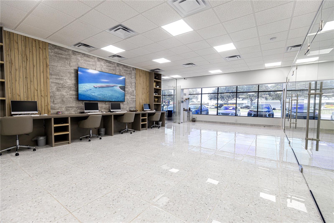
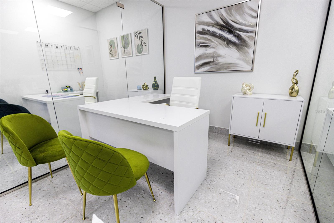
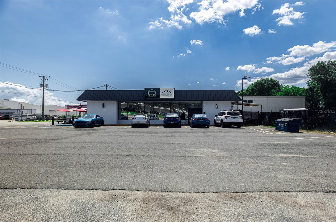
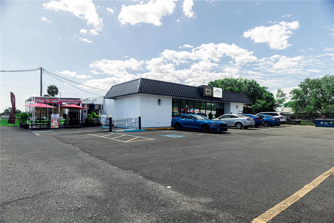
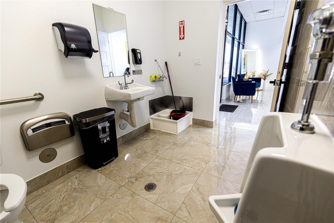
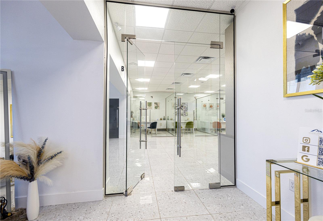
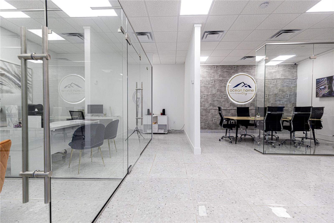
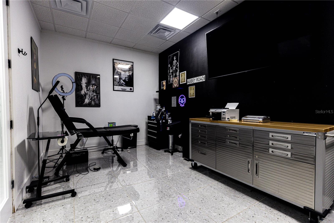
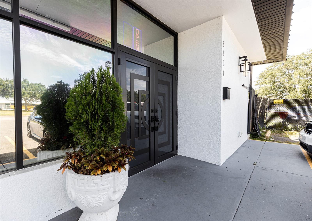
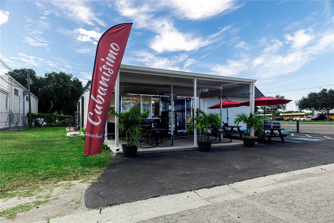
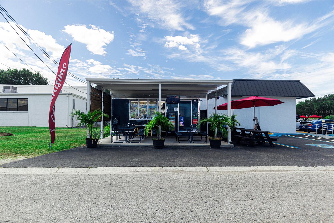
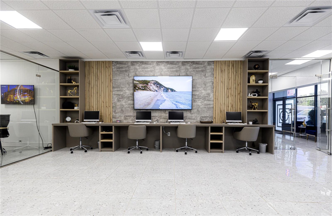
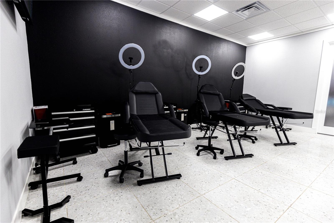
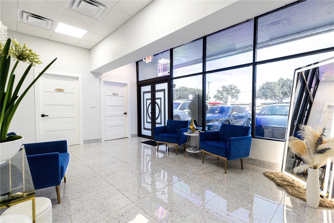
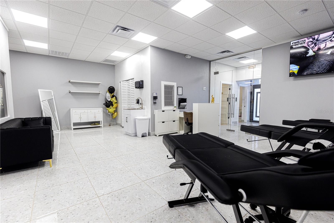
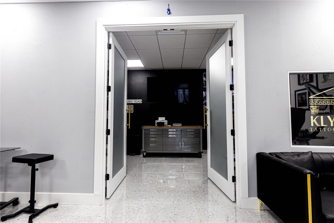
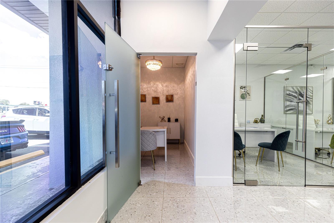
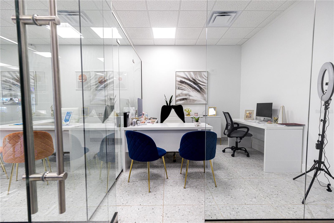
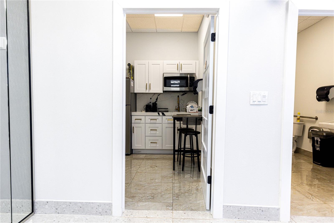
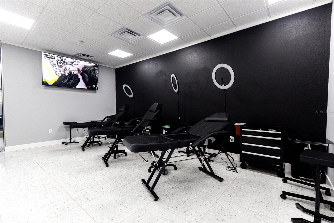
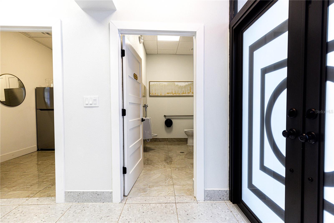
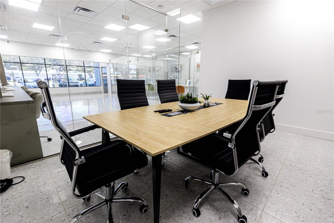
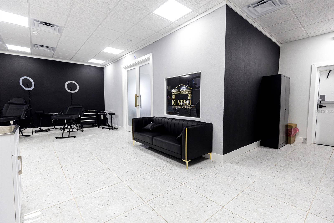
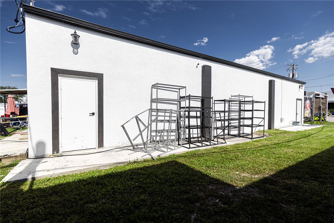
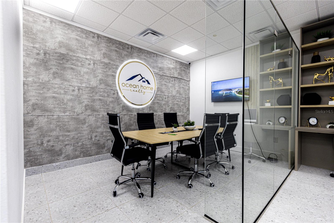
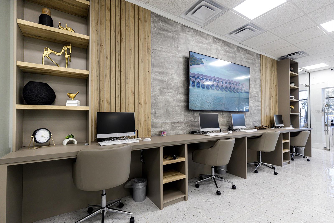
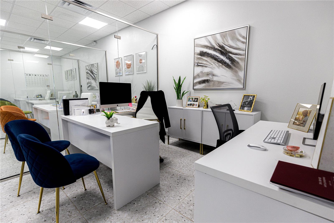
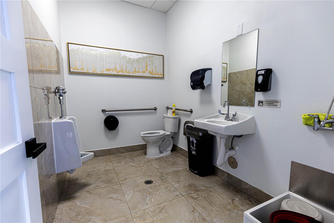
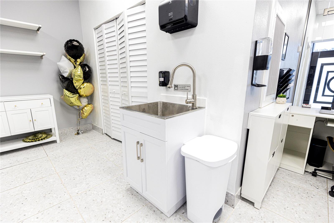
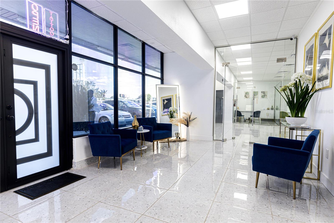
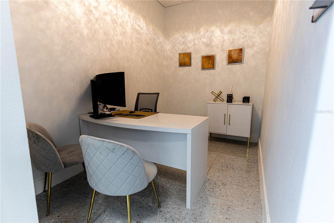
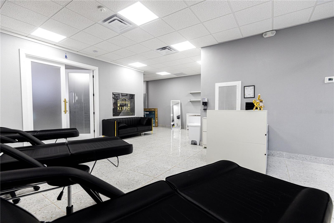
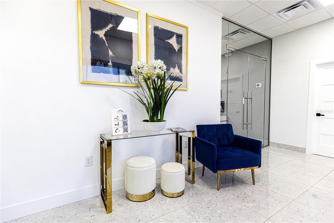
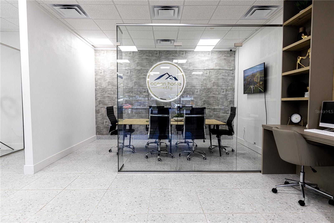
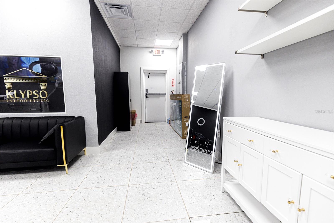
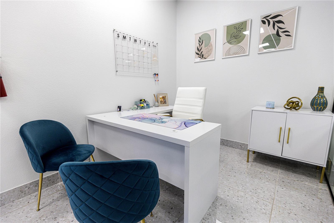
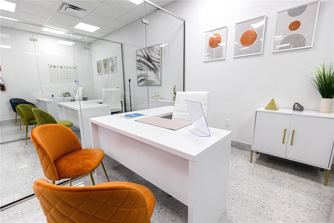
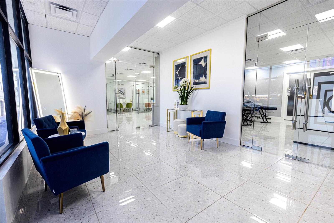
Active
5604 N HESPERIDES ST
$1,050,000
Features:
Property Details
Remarks
This newly renovated building, both inside and out, stands as a beacon of modern commercial real estate in the heart of Tampa. Its prime location ensures high visibility and easy access, making it an attractive option for businesses. The exterior boasts a sleek, contemporary design with large glass windows that allow natural light to flood the interior, creating a bright and welcoming environment. The building's façade has been meticulously updated with high-quality materials, ensuring it stands out amidst the bustling cityscape. Inside, the building features state-of-the-art amenities and finishes. The spacious lobby is designed with a blend of elegance and functionality, making a strong first impression on visitors. Each space is configured with flexible office spaces that can be tailored to meet the specific needs of tenants. Currently, all offices are fully rented, reflecting the building's desirability and the robust business opportunities it offers. Additionally, there is a thriving food truck stationed just outside, paying rent and adding to the vibrant atmosphere. This food truck not only serves the tenants and their clients but also attracts foot traffic from the surrounding area, enhancing the building's appeal. The building's layout provides ample space for further subdivision, offering endless possibilities for future expansion or reconfiguration to accommodate more tenants or different types of businesses. Whether you're looking to establish a corporate headquarters, open a startup, or create a retail hub, this building's versatility makes it an ideal choice. Overall, this property is a gem in Tampa's commercial real estate market, offering a dynamic environment for business growth and a strategic location that promises continuous foot traffic and visibility.
Financial Considerations
Price:
$1,050,000
HOA Fee:
N/A
Tax Amount:
$4883.85
Price per SqFt:
$325.28
Tax Legal Description:
FROM SE COR RUN W 695.32 FT AND N 783.34 FT TO POB THENCE W 130 FT N 83 FT E 130 FT AND S 83 FT TO BEG
Exterior Features
Lot Size:
10790
Lot Features:
N/A
Waterfront:
No
Parking Spaces:
N/A
Parking:
N/A
Roof:
N/A
Pool:
No
Pool Features:
N/A
Interior Features
Bedrooms:
Bathrooms:
0
Heating:
N/A
Cooling:
Central Air
Appliances:
N/A
Furnished:
No
Floor:
N/A
Levels:
N/A
Additional Features
Property Sub Type:
Mixed Use
Style:
N/A
Year Built:
1960
Construction Type:
Block
Garage Spaces:
No
Covered Spaces:
N/A
Direction Faces:
N/A
Pets Allowed:
No
Special Condition:
None
Additional Features:
N/A
Additional Features 2:
N/A
Map
- Address5604 N HESPERIDES ST
Featured Properties