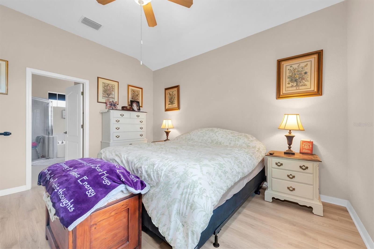
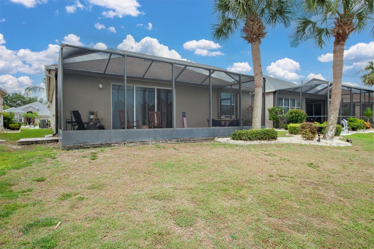
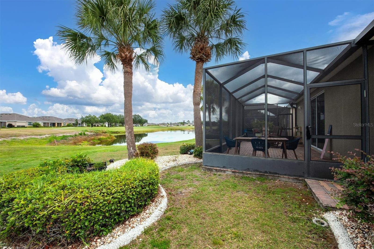
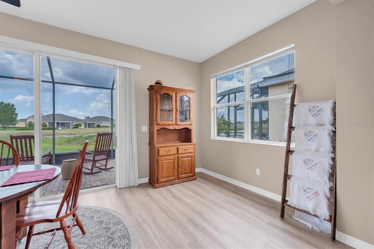
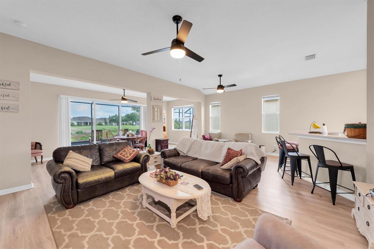
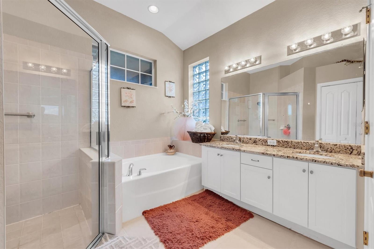
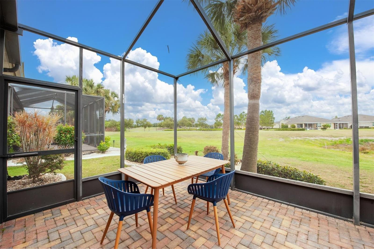
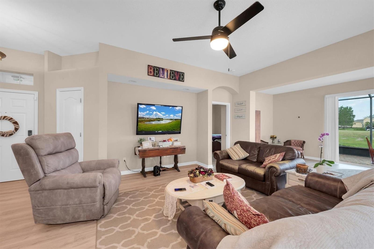
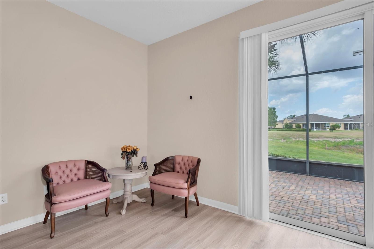
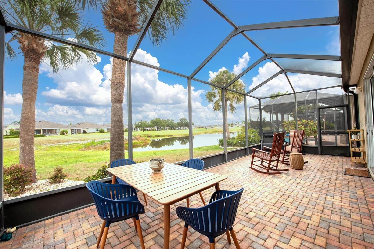
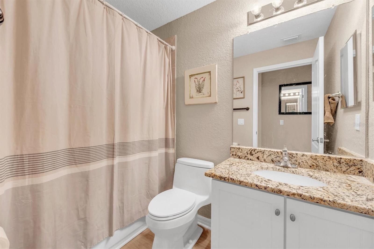
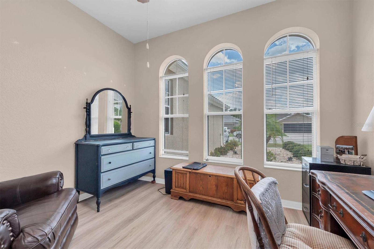
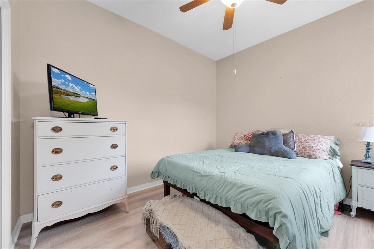
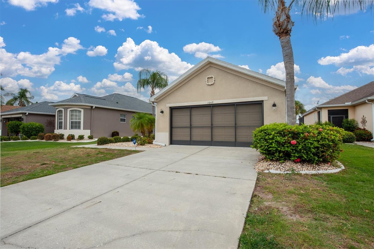
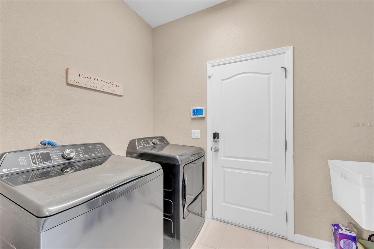
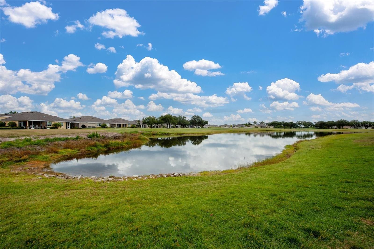
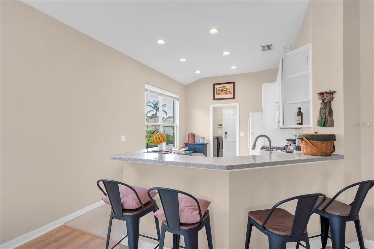
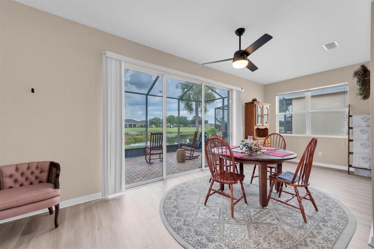
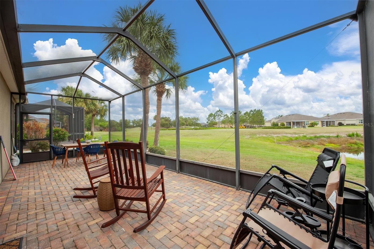
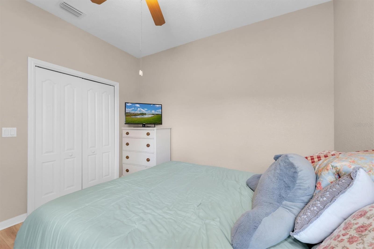
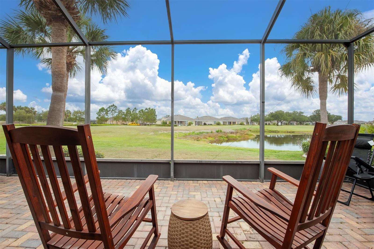
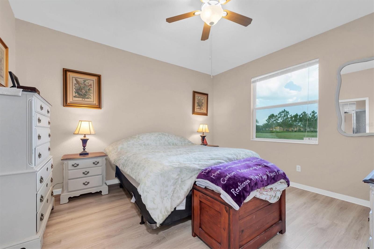
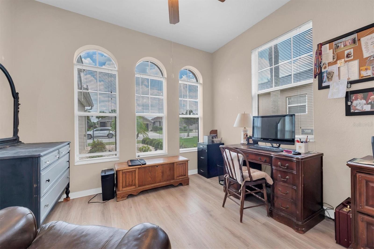
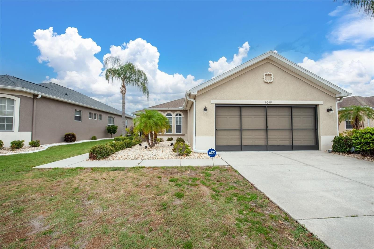
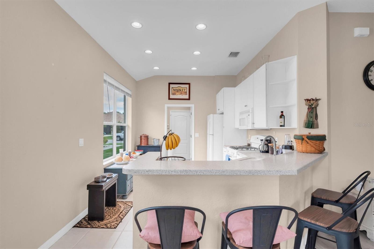
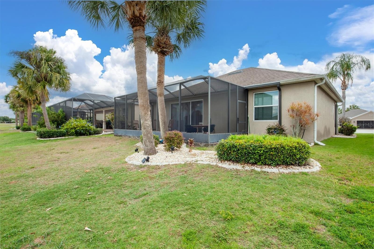
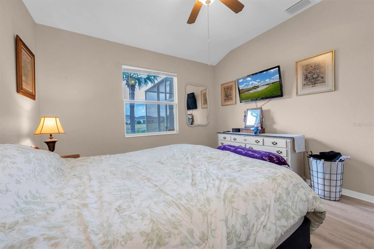
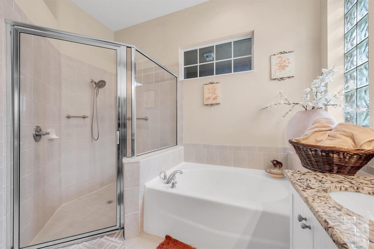
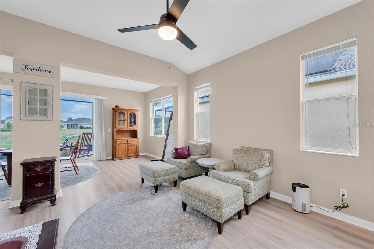
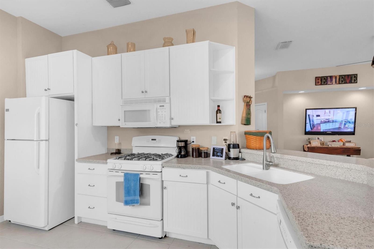
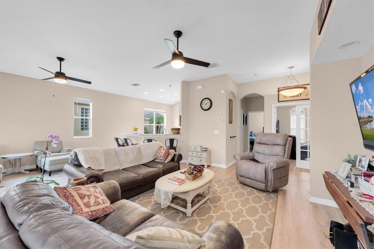
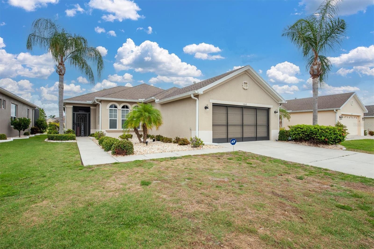
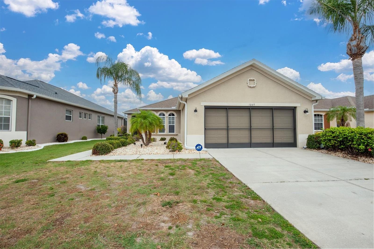
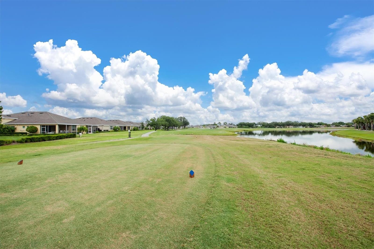
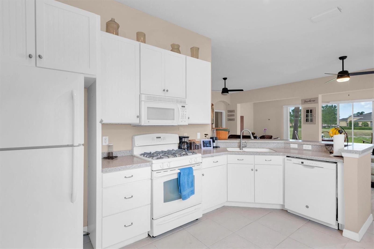
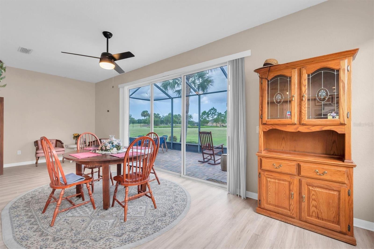
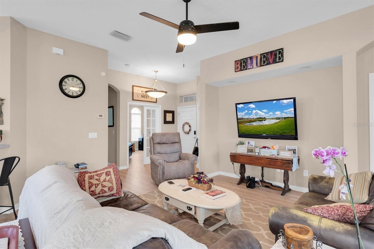
Active
1049 EMERALD DUNES DR
$377,400
Features:
Property Details
Remarks
**Roof Replacement is in process!!!** Our sellers have to move out of state, come take a look at this home in the heart of this vibrant 55+ community of Sun City! This delightful single-family residence features 2 bedrooms, 2 bathrooms, and a den that can be used as a bedroom or office space, perfect for comfortable and spacious living. With a family/dining room combo, with additional sitting space there is plenty of space to spread out in this beauty. The Kitchen is spacious and overlooks the family/ Dining room area. Just off the kitchen is the laundry room. The Primary suite is bright and airy with view of the golf course its own ensuite that has a walk in shower, and a fully size garden tub. Nestled on the edge of the picturesque third tee of the golf course, this home offers stunning views and easy access for golf enthusiasts. Enjoy the convenience of a golf cart-friendly neighborhood, making it a breeze to get around and enjoy all the amenities this active community has to offer. Sun City is renowned for its incredible array of activities and amenities. Stay fit and engaged with a state-of-the-art fitness center, an indoor walking track, and a resort-style heated pool and spa. With over 200 clubs and organizations, there’s always something exciting happening. Enjoy dining at the beautiful on-site restaurant and take part in the many scheduled events that foster a strong sense of community. Don’t miss out on this opportunity to live in a lively and welcoming environment. Schedule a tour today and experience the best of Sun City living!
Financial Considerations
Price:
$377,400
HOA Fee:
324
Tax Amount:
$4714.69
Price per SqFt:
$209.78
Tax Legal Description:
SUN CITY CENTER UNIT 268 LOT 4
Exterior Features
Lot Size:
5848
Lot Features:
On Golf Course
Waterfront:
No
Parking Spaces:
N/A
Parking:
N/A
Roof:
Shingle
Pool:
No
Pool Features:
N/A
Interior Features
Bedrooms:
2
Bathrooms:
2
Heating:
Central, Heat Pump
Cooling:
Central Air
Appliances:
Dishwasher, Disposal, Dryer, Electric Water Heater, Microwave, Range, Refrigerator, Washer
Furnished:
No
Floor:
Luxury Vinyl, Tile
Levels:
One
Additional Features
Property Sub Type:
Single Family Residence
Style:
N/A
Year Built:
2005
Construction Type:
Block, Stucco
Garage Spaces:
Yes
Covered Spaces:
N/A
Direction Faces:
Northwest
Pets Allowed:
No
Special Condition:
None
Additional Features:
Garden, Irrigation System, Lighting
Additional Features 2:
Buyers to verify all lease restrictions with HOA
Map
- Address1049 EMERALD DUNES DR
Featured Properties