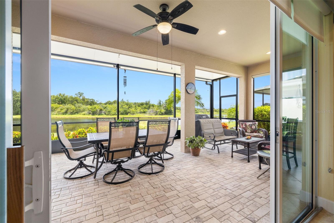
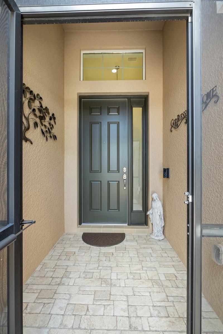
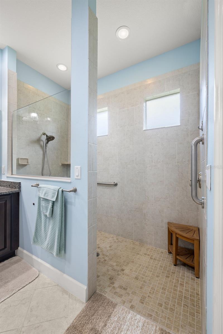
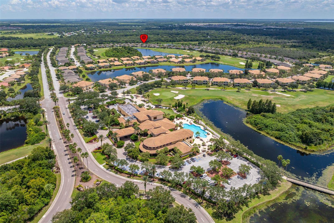
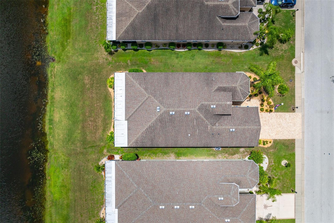
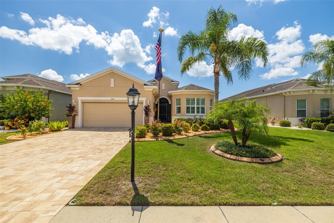
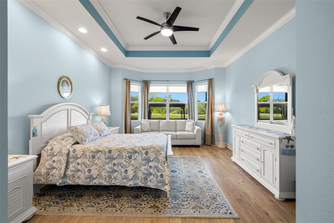
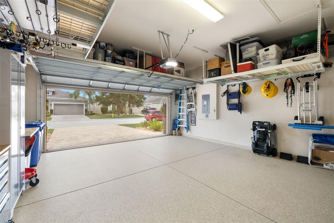
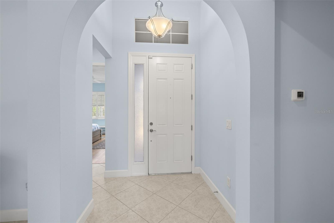
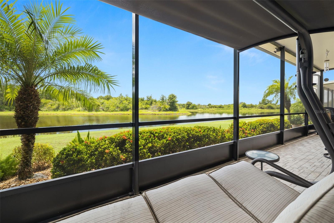
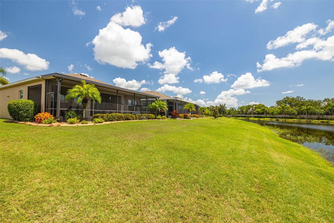
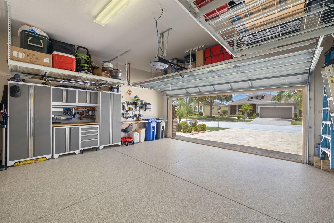
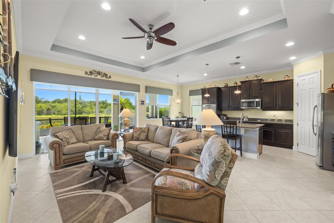
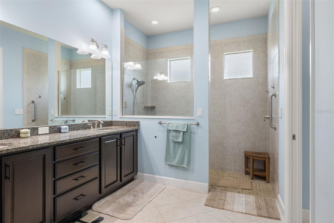
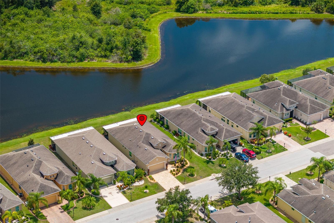
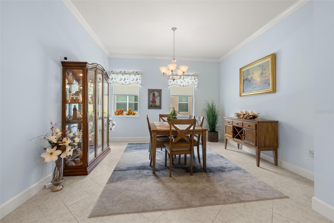
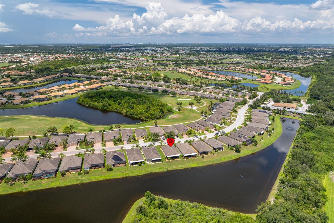
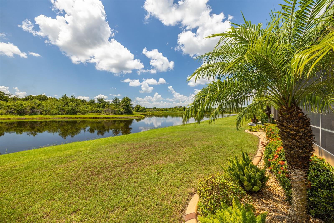
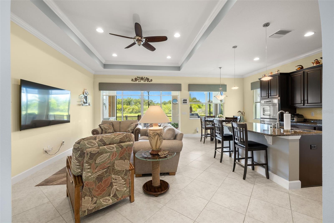
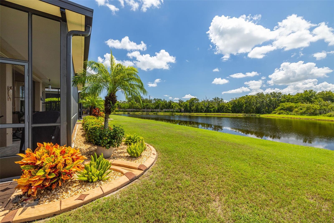
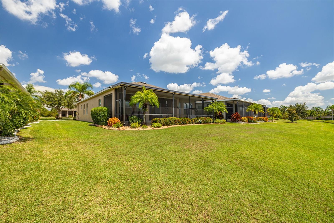
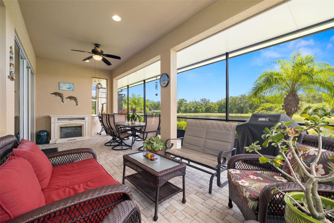
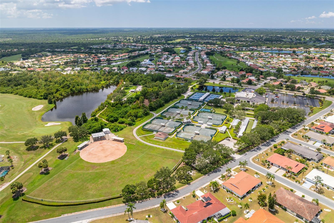
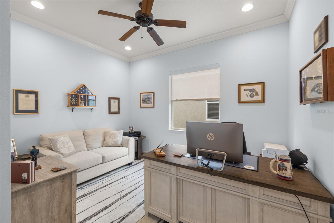
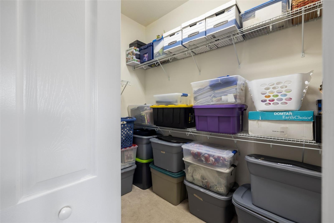
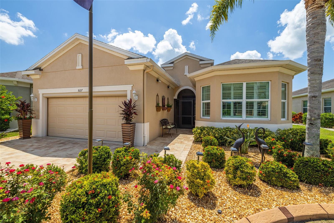
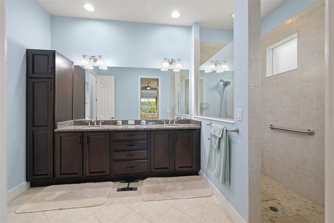
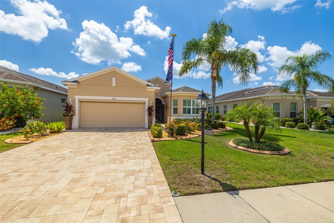
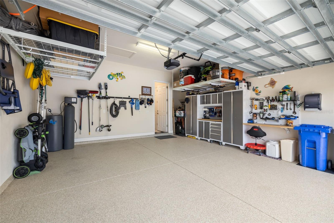
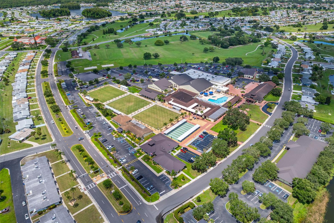
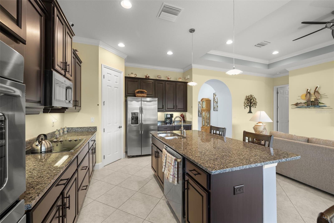
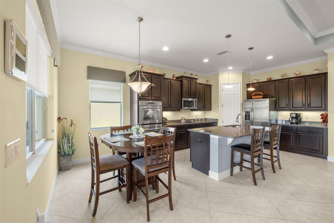
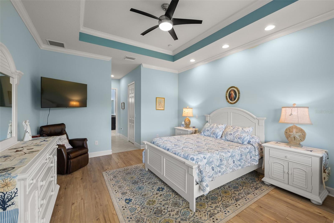
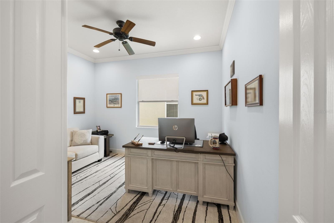
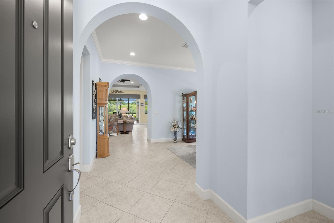
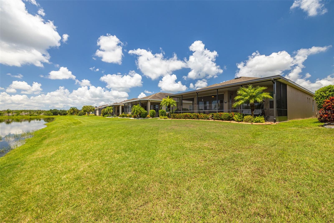
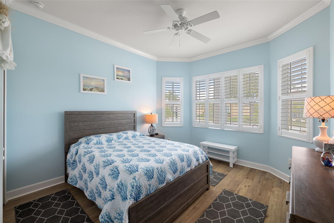
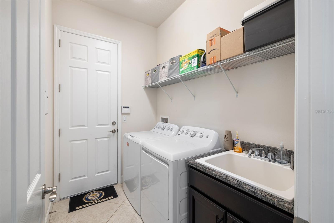
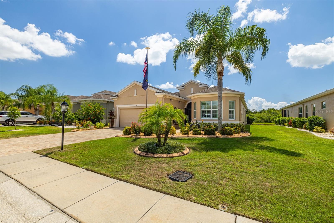
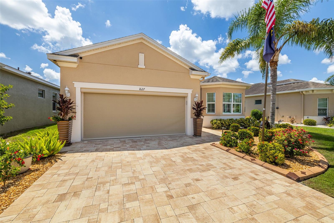
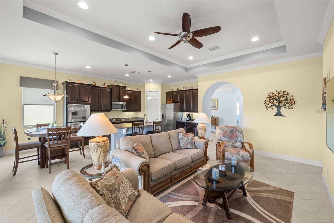
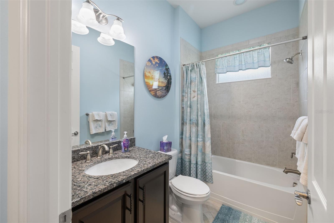
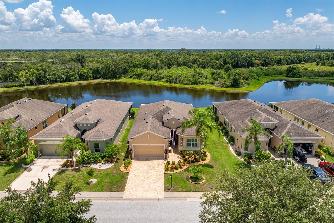
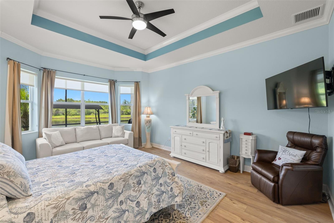
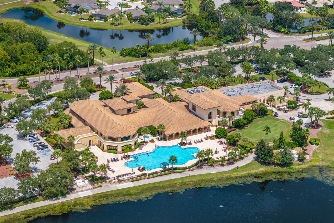
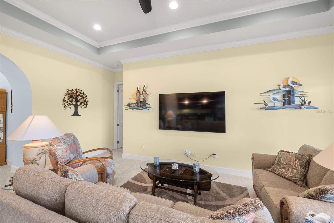
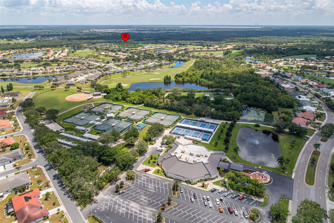
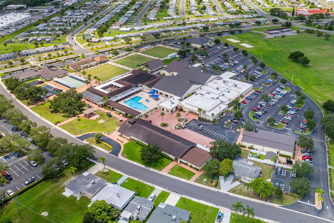
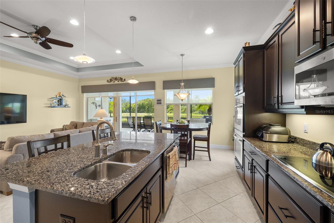
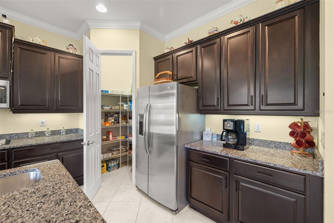
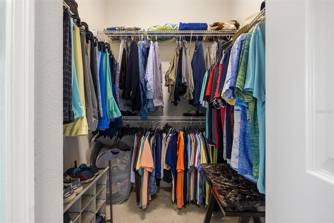
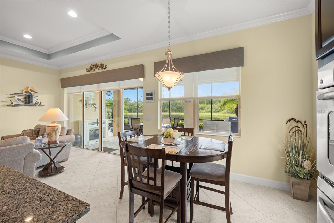
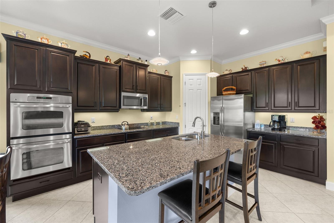
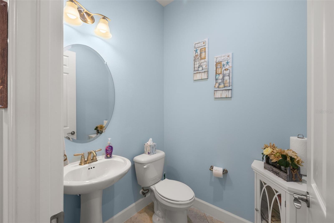
Active
1627 EMERALD DUNES DR
$498,500
Features:
Property Details
Remarks
Must see for yourself. Welcome to your dream home! This stunning property offers a blend of elegance and comfort, starting with a large entryway that invites you through the charming front door. The formal dining room is perfect for hosting dinner parties, while the open concept living room and kitchen offer an amazing view that will take your breath away. The living room is spacious and ideal for gatherings, and the eat-in kitchen is a chef's delight with counter-height seating, a double oven, and a walk-in pantry. Retreat to the beautiful master bedroom, featuring trey ceilings, his and hers walk-in closets, and a luxurious ensuite bathroom with dual sinks and a walk-in shower. The split-plan second bedroom comes with elegant plantation shutters, offering privacy and style. The screened in garage is a handyman’s paradise, complete with a built-in workspace, epoxy flooring, and ample storage. Open the beautiful double glass doors and enter the large, fully covered, and screened-in lanai, where you can enjoy a spectacular pond view. The backyard provides the perfect spot for relaxing evenings with a picturesque pond view. This home also gives you access to the amazing golf course just minutes from the home and the Renaissance Clubhouse with an outdoor pool, fine dining restaurant and much more. The Sun City Center and Southside Civic Center, both offering endless recreational options. Plus, you're just minutes away from shopping and dining. This is more than just a home—it's a lifestyle. Don’t miss out!
Financial Considerations
Price:
$498,500
HOA Fee:
240
Tax Amount:
$4497
Price per SqFt:
$249.87
Tax Legal Description:
SUN CITY CENTER UNIT 271 LOT 60
Exterior Features
Lot Size:
6268
Lot Features:
Near Golf Course, Sidewalk, Paved
Waterfront:
No
Parking Spaces:
N/A
Parking:
Driveway, Garage Door Opener, Other, Workshop in Garage
Roof:
Shingle
Pool:
No
Pool Features:
N/A
Interior Features
Bedrooms:
2
Bathrooms:
3
Heating:
Central
Cooling:
Central Air
Appliances:
Built-In Oven, Cooktop, Dishwasher, Disposal, Dryer, Electric Water Heater, Exhaust Fan, Microwave, Other, Refrigerator, Washer, Water Softener
Furnished:
No
Floor:
Ceramic Tile, Laminate
Levels:
One
Additional Features
Property Sub Type:
Single Family Residence
Style:
N/A
Year Built:
2012
Construction Type:
Stucco
Garage Spaces:
Yes
Covered Spaces:
N/A
Direction Faces:
North
Pets Allowed:
Yes
Special Condition:
None
Additional Features:
Irrigation System, Lighting, Rain Gutters, Sidewalk, Sliding Doors
Additional Features 2:
Buyer and/or buyer's agent to perform due diligence for any and all lease restrictions.
Map
- Address1627 EMERALD DUNES DR
Featured Properties