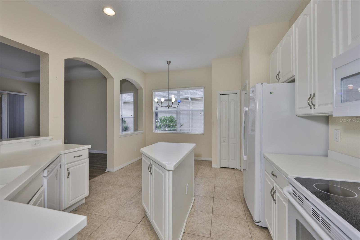
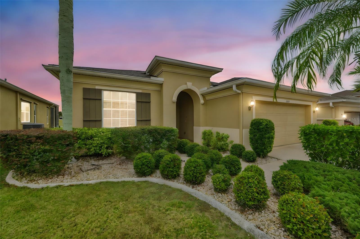
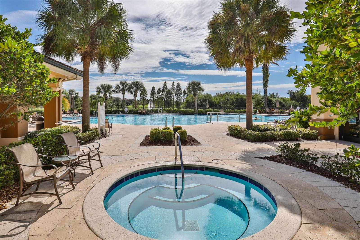
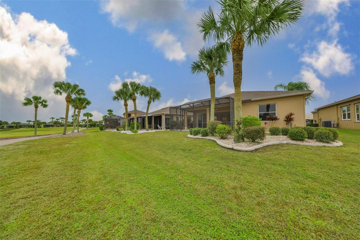
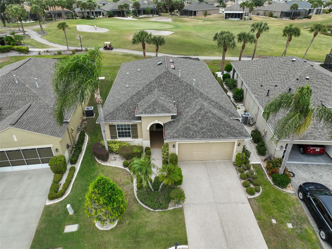
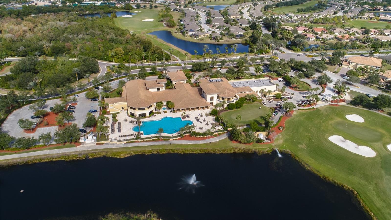
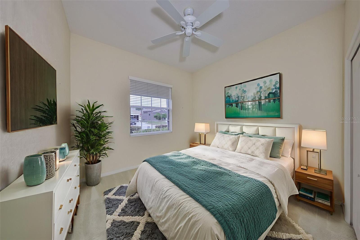
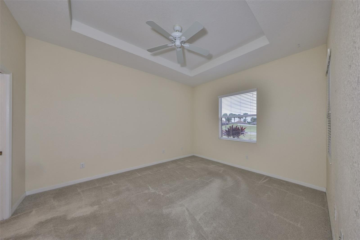
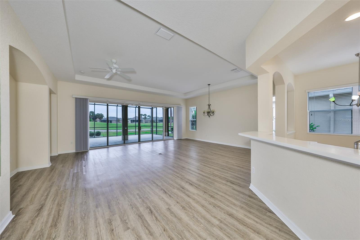
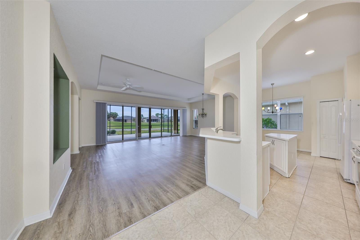
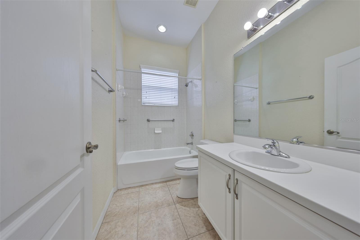
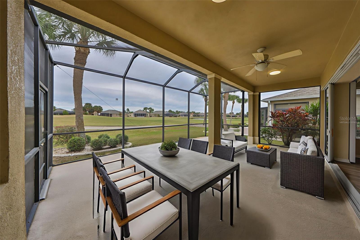
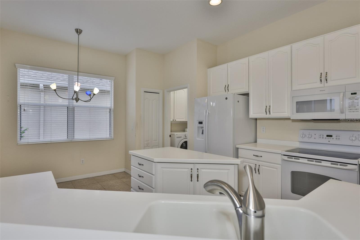
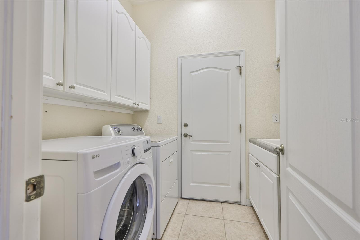
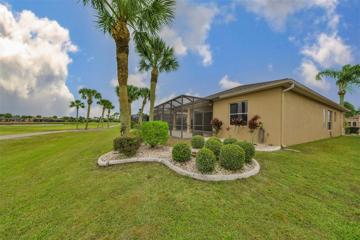
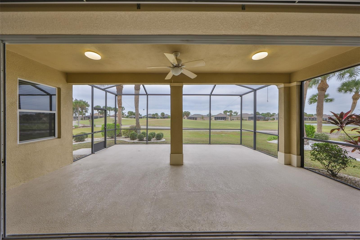
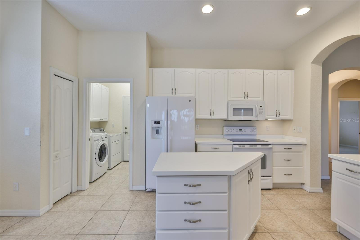
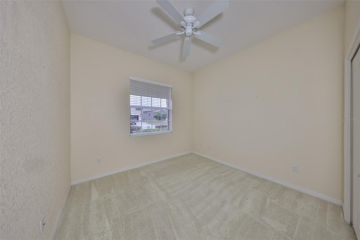
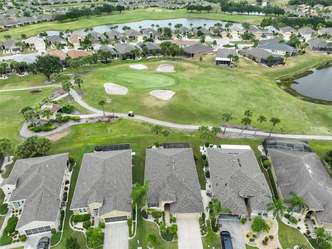
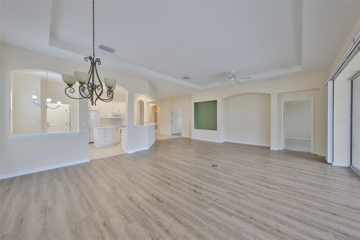
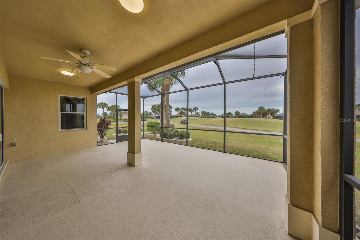
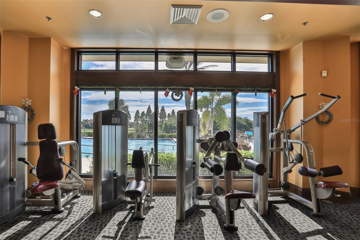
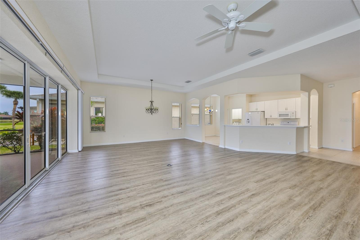
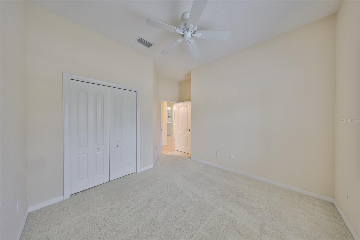
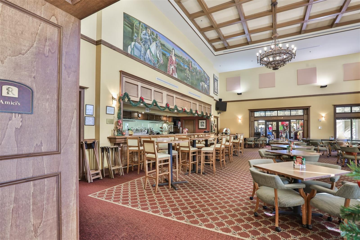
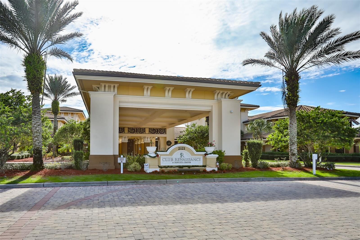
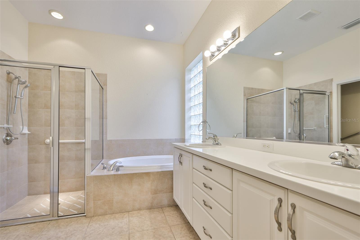
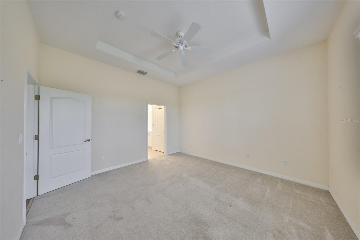
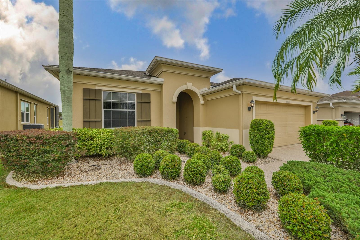
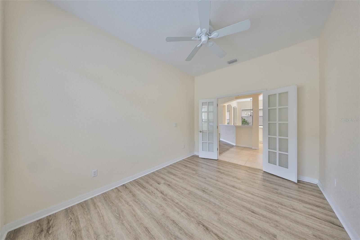
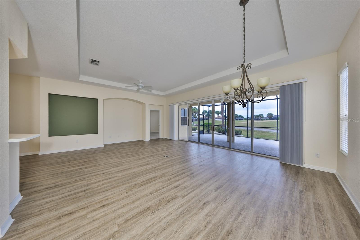
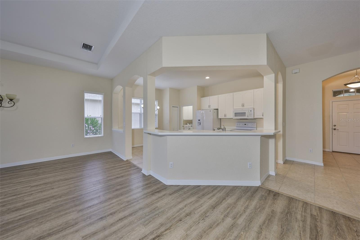
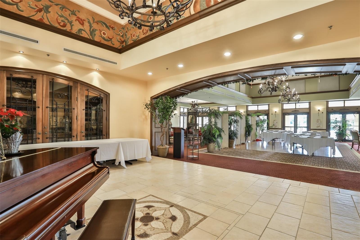
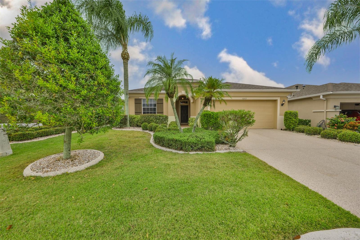
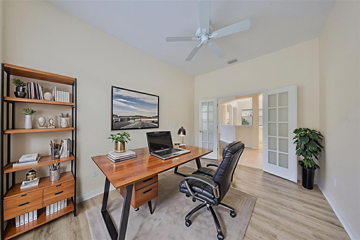
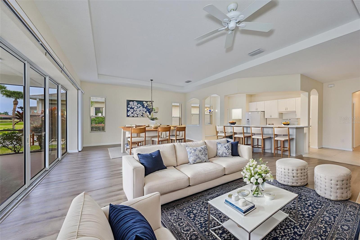
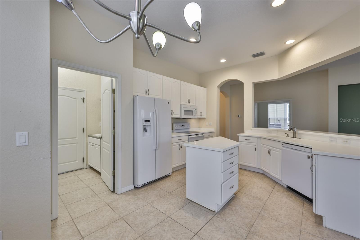
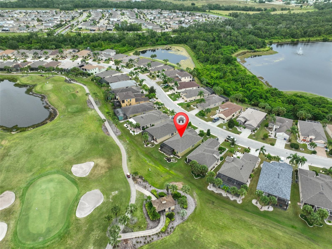
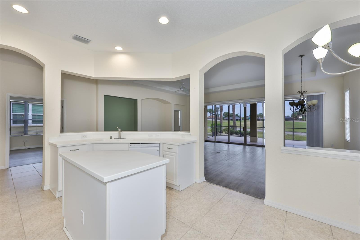
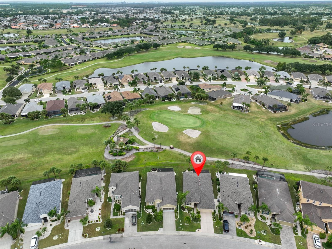
Active
1043 REGAL MANOR WAY
$334,900
Features:
Property Details
Remarks
One or more photo(s) has been virtually staged. LOCATION, LOCATION, LOCATION! Reward yourself with fun & active retirement living in the premier 55+ community of Renaissance, where you'll feel like you're on vacation every day! This lovely 2 bedroom/2 bath & den home boasts a modern open floorplan offering over 1800 square feet of living space. The home is nestled on a premium golf course lot with stunning panoramic views of the Renaissance golf course, all across the rear of the home. The light & bright eat-in kitchen overlooks the main area of the home and has plenty of white cabinetry & corian counters and breakfast bar for extra casual seating. The huge living/dining room combo features a wall of sliders that opens up to the awesome lanai area which makes entertaining a breeze. Each of the spacious split bedrooms & bathrooms offers privacy and comfort. The additional den presents a versatile space for an office or 3rd bedroom if needed. When feeling the need to relax, retreat to the oversized lanai with your morning coffee or simply enjoy the serene & peaceful views of the golf course. As an extra bonus, this home has a natural gas water heater & furnace and gas connections for the range & dryer. Improvements are HVAC W/UV LIGHT 2020, ROOF 2020, EPOXY DRIVEWAY and WATER HEATER 2017. The home is just a short golf cart ride to the neighborhood Club Renaissance, where you can enjoy dining, drinks, social activities, resort style pool, fitness classes, spa, gym and much more. You'll also have access to the numerous Sun City Center activities such as restaurants, shopping, banking, doctors, social clubs, pickleball, volunteer opportunities, and so much more. So come and see this beauty and discover why you'll want to call it home!
Financial Considerations
Price:
$334,900
HOA Fee:
311
Tax Amount:
$3102
Price per SqFt:
$185.03
Tax Legal Description:
SUN CITY CENTER UNIT 266 LOT 44
Exterior Features
Lot Size:
5916
Lot Features:
Landscaped, Level, Near Golf Course, Paved
Waterfront:
No
Parking Spaces:
N/A
Parking:
Driveway, Garage Door Opener
Roof:
Shingle
Pool:
No
Pool Features:
N/A
Interior Features
Bedrooms:
2
Bathrooms:
2
Heating:
Central, Natural Gas
Cooling:
Central Air
Appliances:
Dishwasher, Dryer, Gas Water Heater, Microwave, Range, Refrigerator, Washer, Water Softener
Furnished:
Yes
Floor:
Carpet, Ceramic Tile, Laminate
Levels:
One
Additional Features
Property Sub Type:
Single Family Residence
Style:
N/A
Year Built:
2005
Construction Type:
Block, Stucco
Garage Spaces:
Yes
Covered Spaces:
N/A
Direction Faces:
North
Pets Allowed:
Yes
Special Condition:
None
Additional Features:
N/A
Additional Features 2:
AS PER HOA RULES & REGULATIONS
Map
- Address1043 REGAL MANOR WAY
Featured Properties