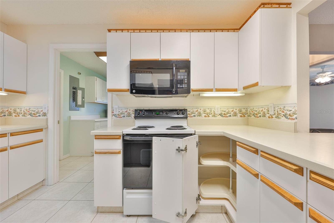
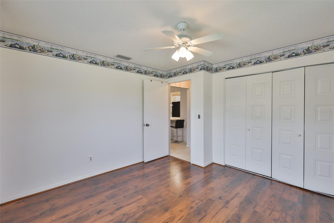
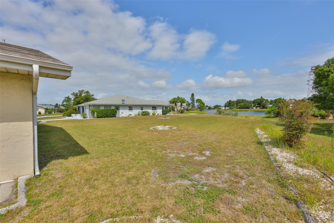
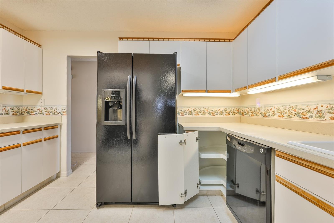
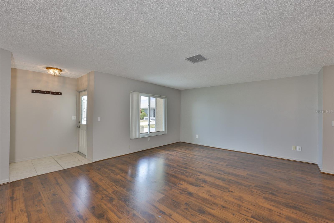
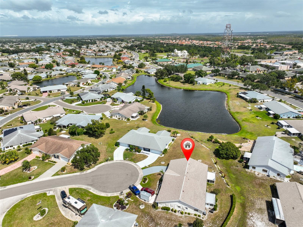
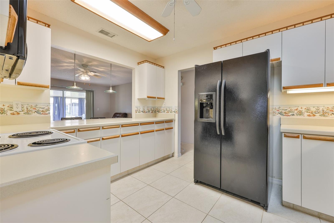
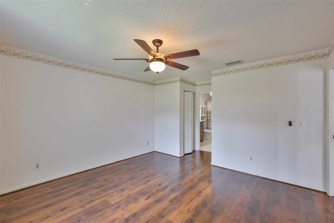
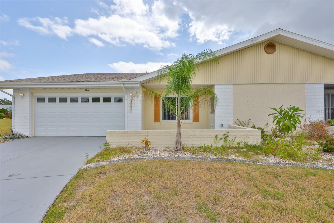
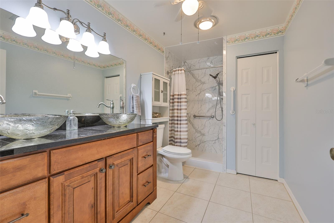
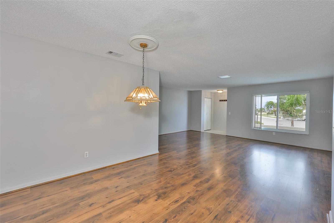
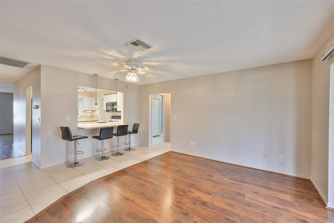
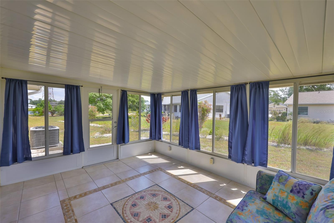
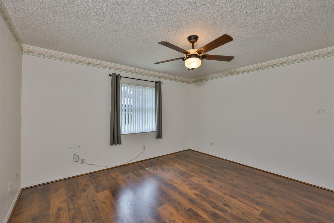
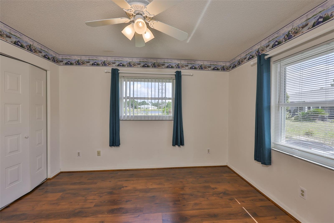
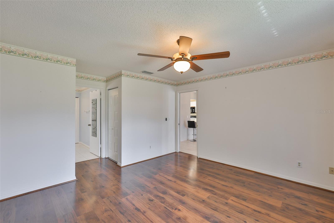
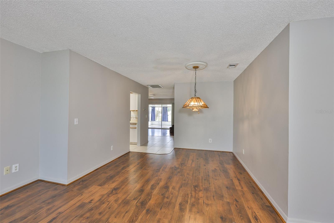
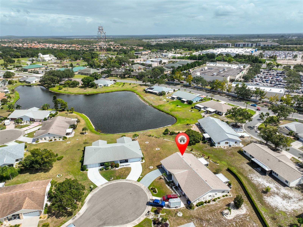
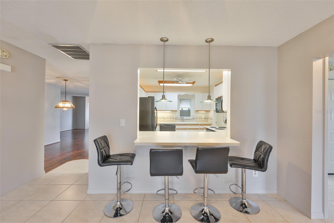
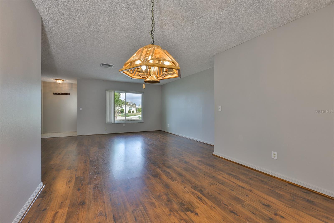
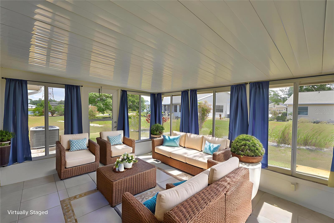
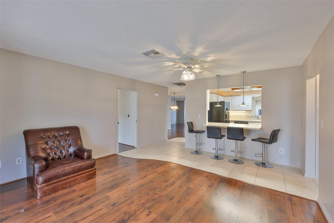
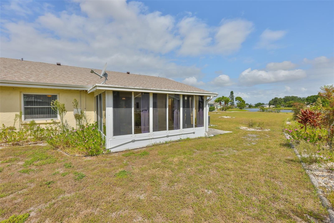
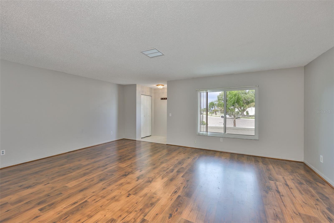
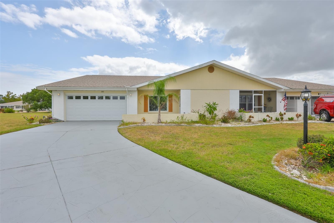
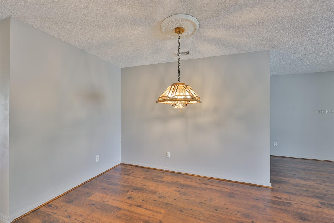
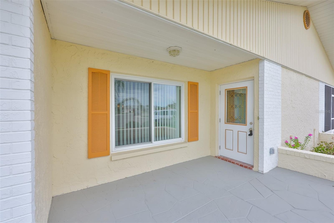
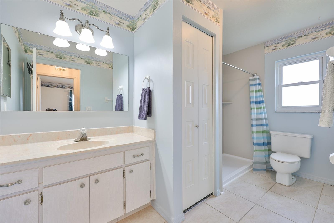
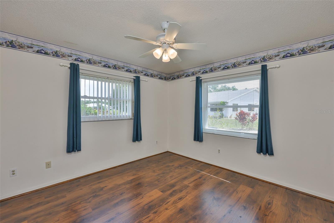
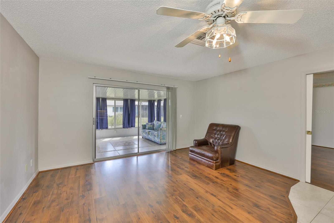
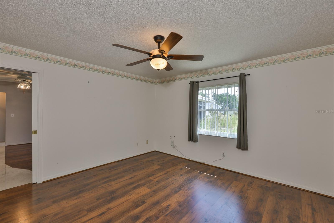
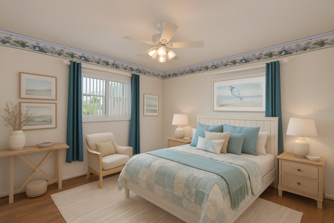
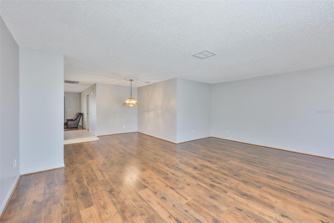
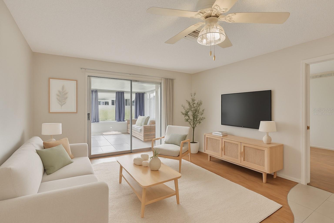
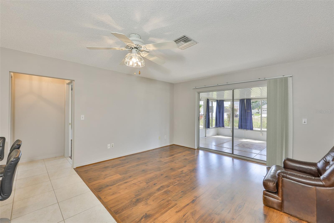
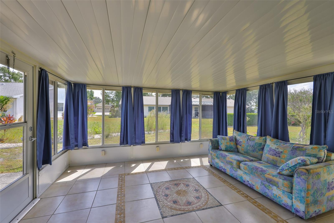
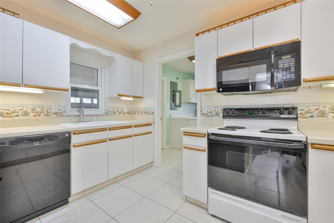
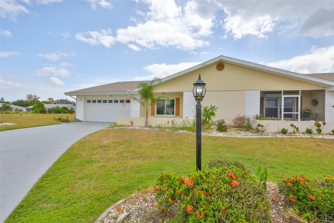
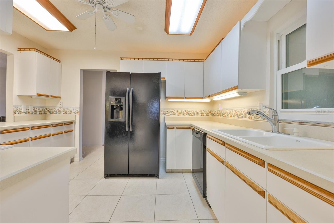
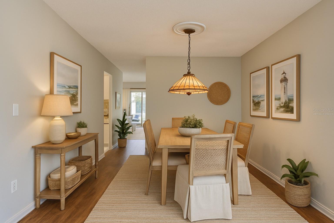
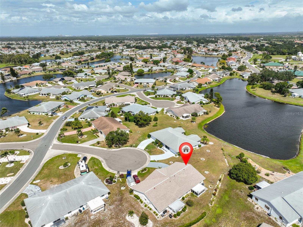
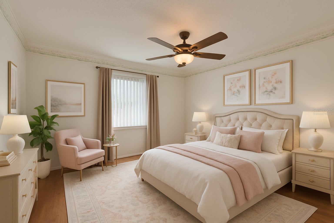
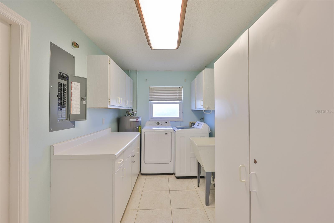
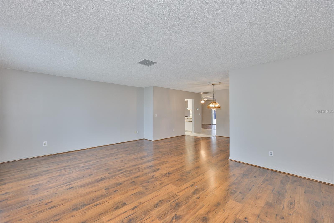
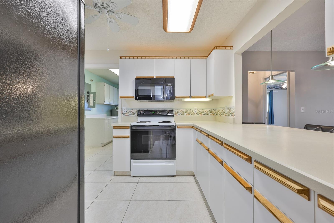
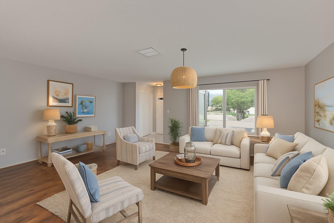
Active
206 SOLA LN
$250,000
Features:
Property Details
Remarks
One or more photo(s) has been virtually staged. Popular Twintree, offering the privacy of the split floor plan with 2-bedroom 2-bath home has plenty of room for entertaining. All the floors have new Luxury Vinyl plank (no carpet). The large formal living and an open & airy family room with glass sliders that lead to the Florida Room with a beautiful Tile floor and has a view of the pond off to the side. The kitchen has lots of cabinet space with a lazy susan in each of the corners and a ceiling fan. The primary suite has plenty of room for that king size bed and the primary bath offers an updated vanity with dual bowl sinks. The large Florida room is the perfect spot for your morning coffee or evening cocktail. Newer roof, electrical panel and double pane windows. Sun City Center is one of Florida's most affordable and vibrant active-living communities, offering an array of amenities, including three heated pools, a state-of-the-art fitness center, a sports complex, an arts and crafts building, two clubhouses, top-tier medical facilities, shopping, golf courses, and over 150 social and sports clubs all accessible by golf cart! Located conveniently near Tampa, Sarasota, St. Petersburg, Tampa International Airport, world-class beaches, shopping, dining, theaters, and more, Sun City Center is the perfect place. Welcome to your new home.
Financial Considerations
Price:
$250,000
HOA Fee:
344
Tax Amount:
$4281
Price per SqFt:
$164.91
Tax Legal Description:
SUN CITY CENTER UNIT 45 LOT 10 BLOCK 4
Exterior Features
Lot Size:
5830
Lot Features:
Cul-De-Sac, Level
Waterfront:
No
Parking Spaces:
N/A
Parking:
Driveway, Garage Door Opener
Roof:
Shingle
Pool:
No
Pool Features:
N/A
Interior Features
Bedrooms:
2
Bathrooms:
2
Heating:
Central, Electric
Cooling:
Central Air
Appliances:
Dishwasher, Disposal, Dryer, Electric Water Heater, Microwave, Range, Refrigerator, Washer
Furnished:
Yes
Floor:
Ceramic Tile, Laminate
Levels:
One
Additional Features
Property Sub Type:
Single Family Residence
Style:
N/A
Year Built:
1979
Construction Type:
Block, Stucco
Garage Spaces:
Yes
Covered Spaces:
N/A
Direction Faces:
Northwest
Pets Allowed:
Yes
Special Condition:
None
Additional Features:
Sliding Doors
Additional Features 2:
Buyer to verify all HOA rules, leasing requirements, approval requirements,
Map
- Address206 SOLA LN
Featured Properties