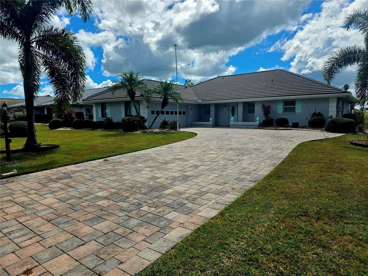
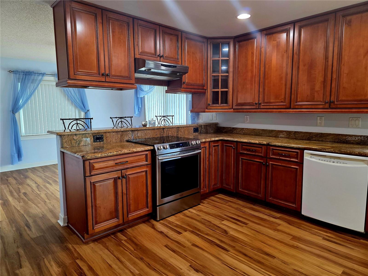
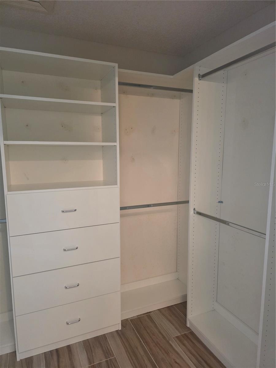
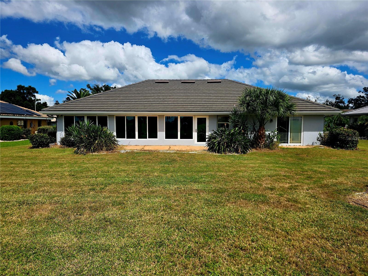
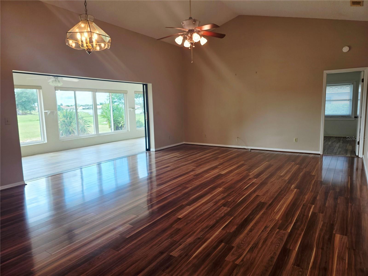
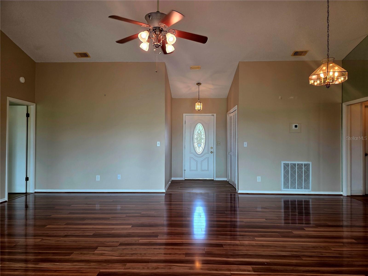
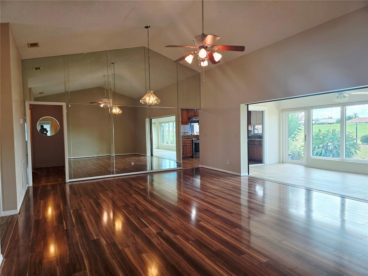
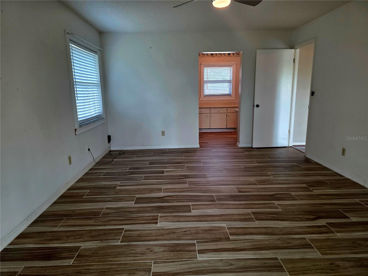
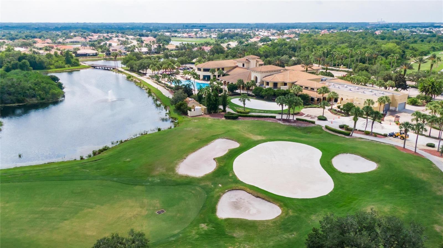
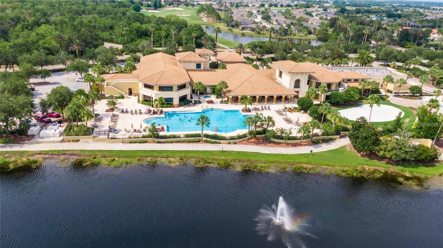
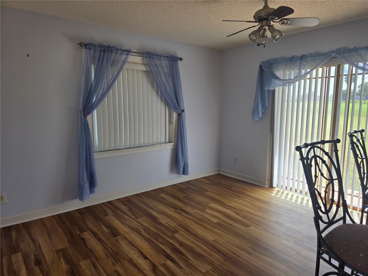
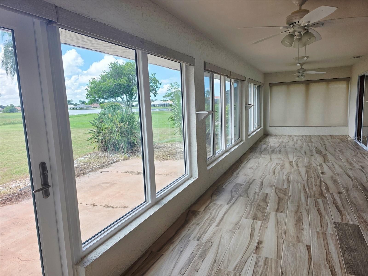
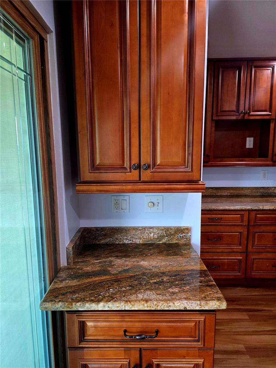
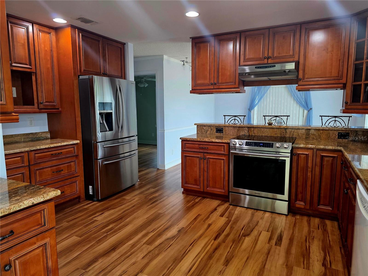
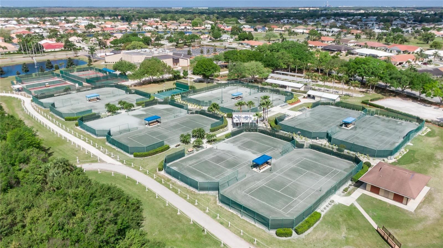
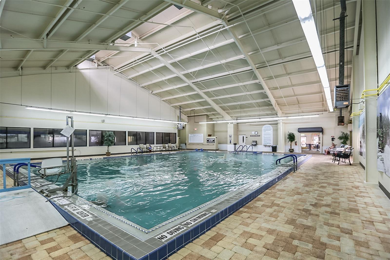
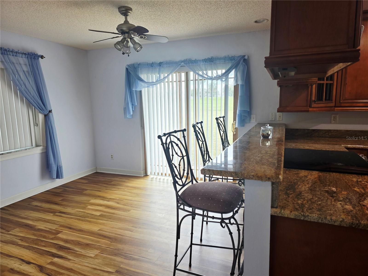
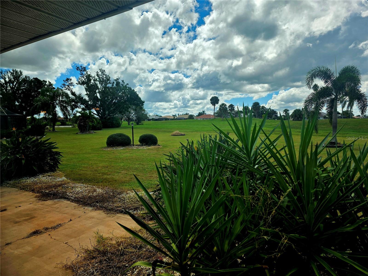
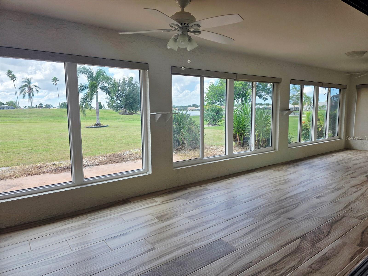
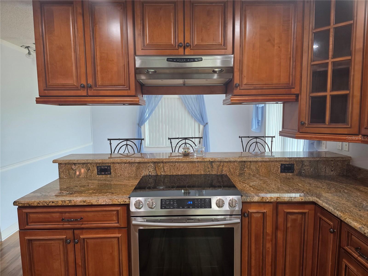
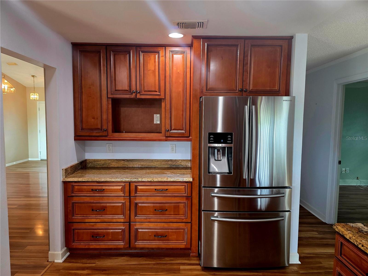
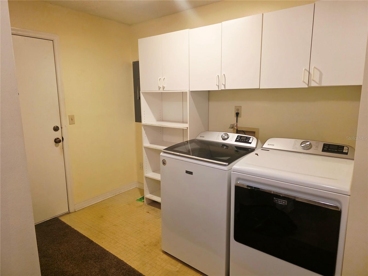
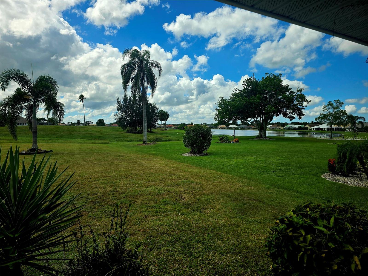
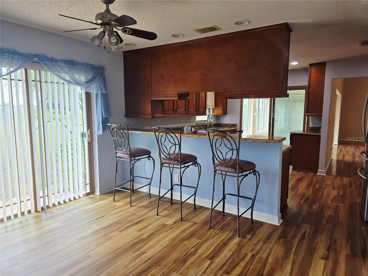
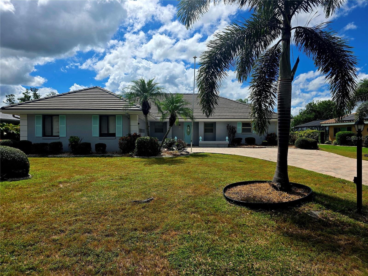
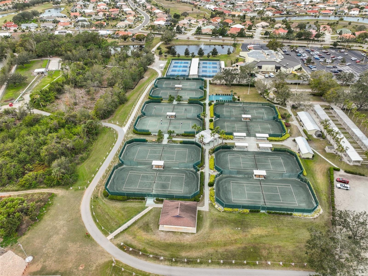
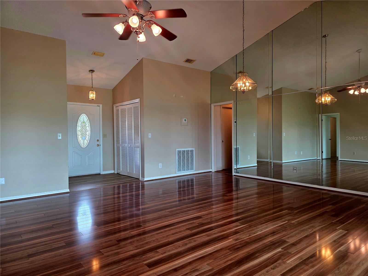
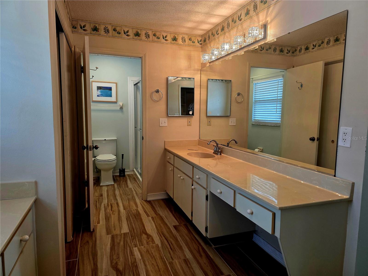
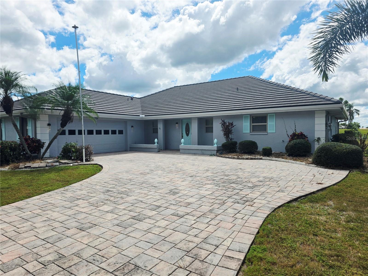
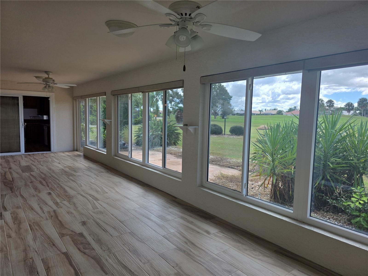
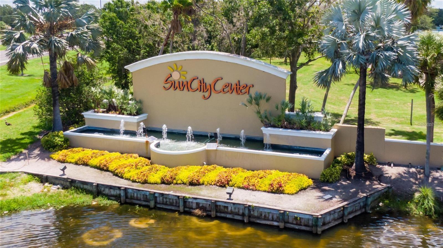
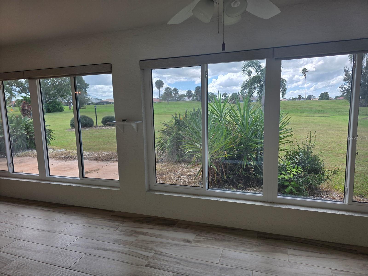
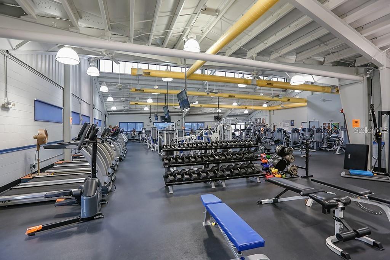
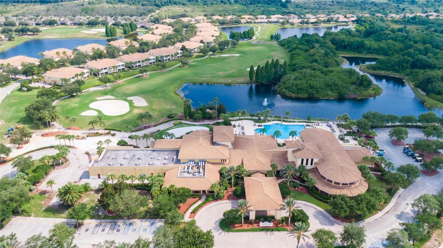
Active
1936 NEW BEDFORD DR
$349,000
Features:
Property Details
Remarks
Welcome to this beautifully maintained 3-bedroom, 2-bathroom home, nestled in the tranquil, age-restricted (55+) community of Sun City Center. With 2,261 square feet of living space, this home offers generous proportions and comfortable Florida living. Stepping into this home, you are met with a spacious great room with soaring cathedral ceilings that create an airy, open atmosphere. The open floor plan seamlessly connects the living, dining, and kitchen areas, making it perfect for both everyday living and entertaining. Expansive windows flood the space with natural light, highlighting the elegant finishes and giving the home a warm, inviting feel. The flow of the layout allows you to enjoy gatherings in the great room while staying connected to the heart of the home—the kitchen. With its sense of openness, volume, and comfort, this residence embodies the best of modern Florida living. A split-bedroom layout gives privacy to the master suite, which includes ample closet space and a full bathroom. A new tile roof was just installed in 2022 and the windows are updated and hurricane rated. Located in the heart of Sun City Center, one of Florida’s most sought-after 55+ active adult communities, residents enjoy an impressive list of amenities including indoor and outdoor pools, spas, a fitness center, a community hall, a library, arts and crafts studios, outdoor sports, golf, pickleball, and more!!
Financial Considerations
Price:
$349,000
HOA Fee:
50
Tax Amount:
$2408.22
Price per SqFt:
$154.36
Tax Legal Description:
SUN CITY CENTER UNIT 32B LOT 18 BLOCK 2
Exterior Features
Lot Size:
17204
Lot Features:
N/A
Waterfront:
No
Parking Spaces:
N/A
Parking:
N/A
Roof:
Tile
Pool:
No
Pool Features:
N/A
Interior Features
Bedrooms:
3
Bathrooms:
2
Heating:
Central
Cooling:
Central Air
Appliances:
Dishwasher, Disposal, Dryer, Electric Water Heater, Microwave, Range, Refrigerator, Washer
Furnished:
Yes
Floor:
Ceramic Tile, Laminate
Levels:
One
Additional Features
Property Sub Type:
Single Family Residence
Style:
N/A
Year Built:
1988
Construction Type:
Block, Stucco
Garage Spaces:
Yes
Covered Spaces:
N/A
Direction Faces:
North
Pets Allowed:
Yes
Special Condition:
None
Additional Features:
Courtyard, Lighting, Sidewalk
Additional Features 2:
SEE HOA
Map
- Address1936 NEW BEDFORD DR
Featured Properties