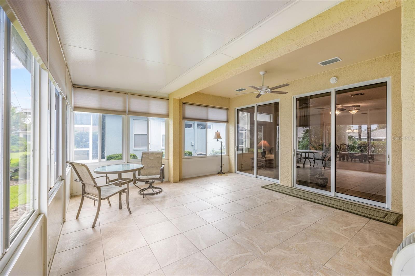
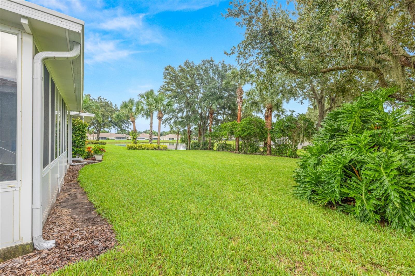
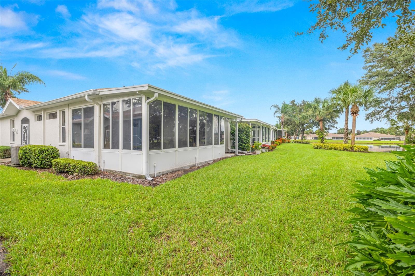
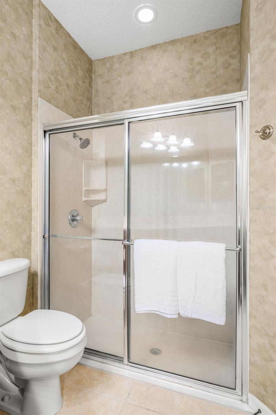
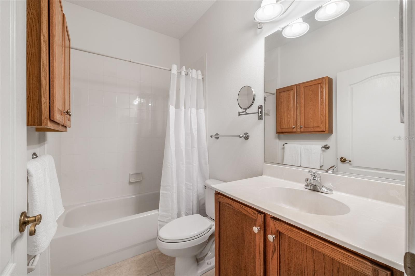
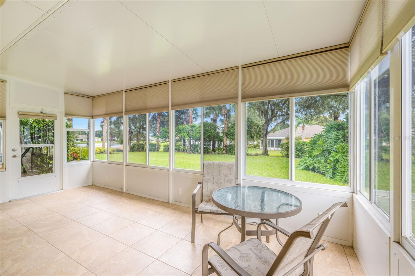
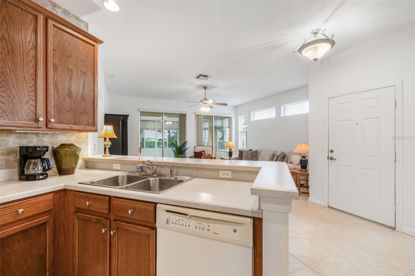
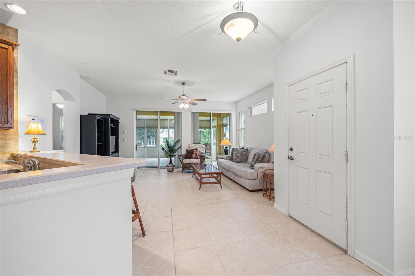
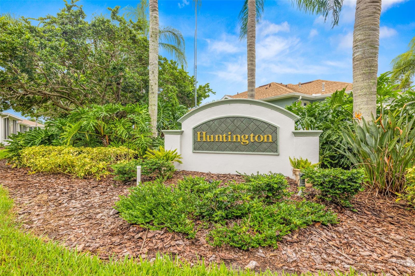
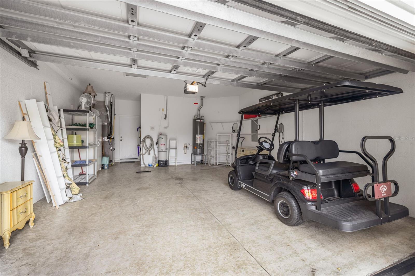
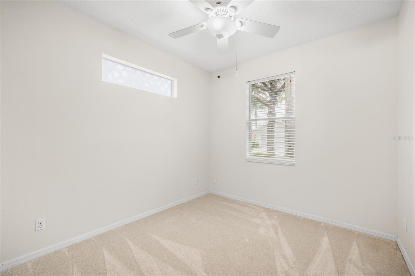
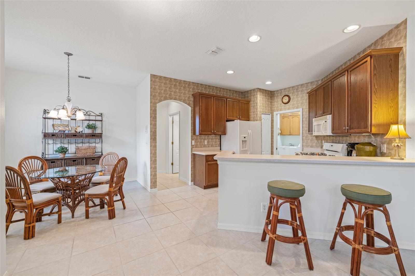
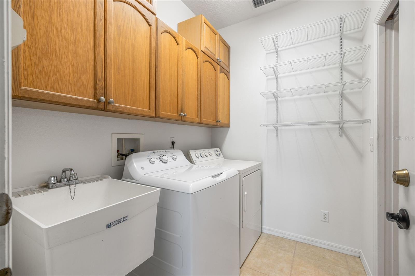
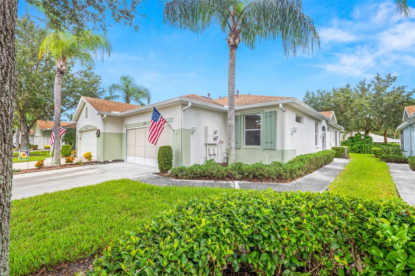
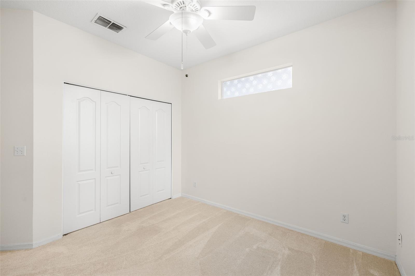
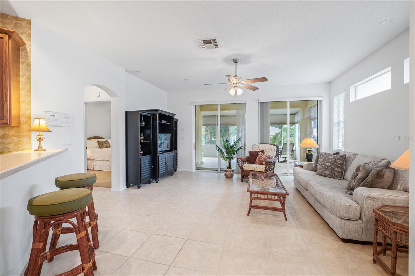
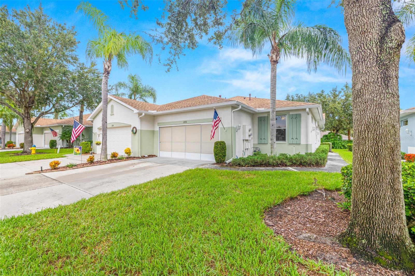
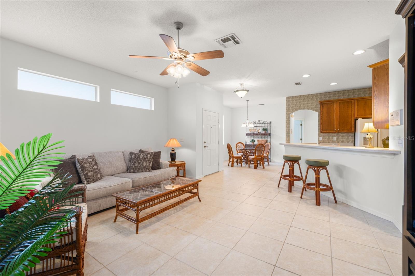
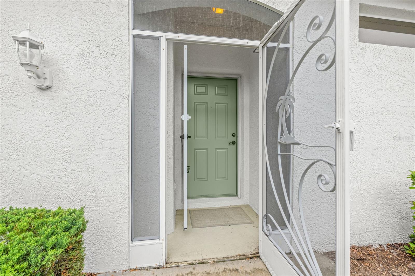
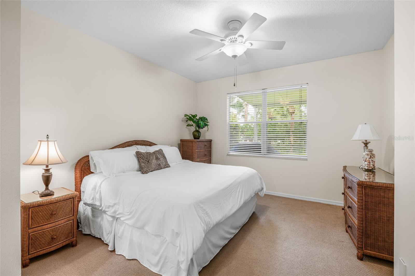
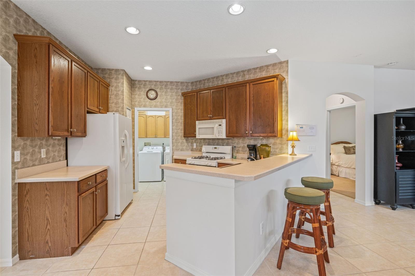
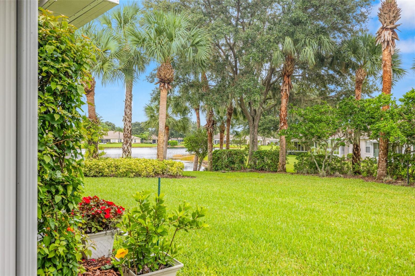
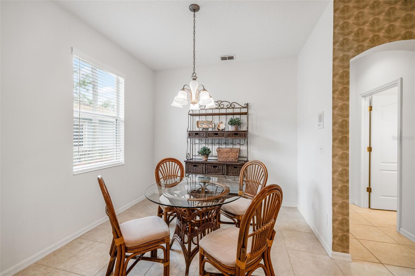
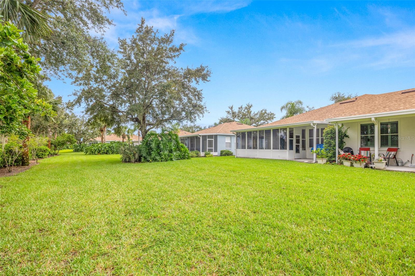
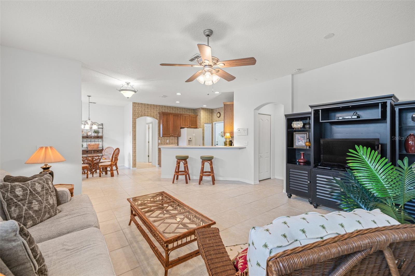
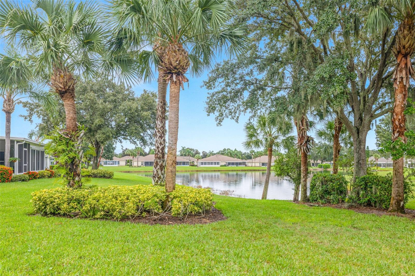
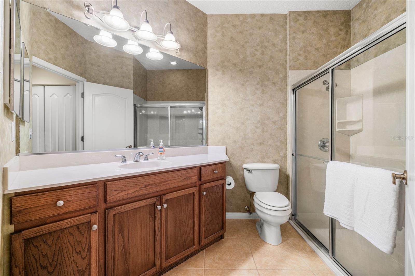
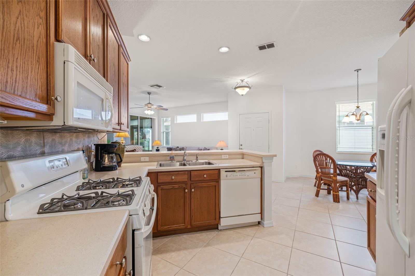
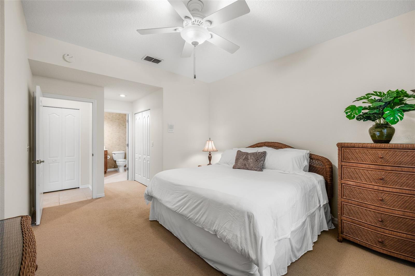
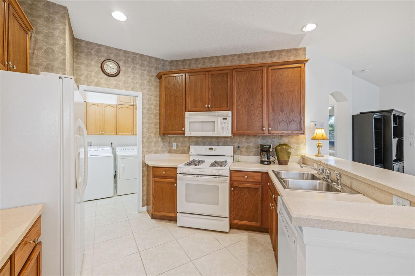
Active
1226 HUNTINGTON GREENS DR
$245,000
Features:
Property Details
Remarks
Stop your search—this home truly has it all for your Florida dream retirement! Located in the highly sought-after 55+ gated community of Kings Point in Sun City Center, this end-unit Kingston floor plan is perfectly situated on a quiet cul-de-sac in Huntington Greens. This villa offers spacious, open-concept living with 2 bedrooms, 2 full baths, and an oversized Florida room. The Florida room alone spans 288 sq. ft., featuring custom shades and its own energy-efficient mini AC system. With sweeping views of the meticulously maintained landscaping and no backyard neighbors, you’ll enjoy peace, privacy, and year-round comfort. Inside, the open living room, dining room, and kitchen create an inviting flow, perfect for entertaining or relaxing. If you don’t need a formal dining room, that space can easily serve as a home office. Additional highlights include a kitchen equipped with breakfast bar, 42” upper cabinets and gas range, an indoor laundry and a two-car garage—offering plenty of storage for both your car and golf cart. Kings Point offers the ultimate resort-style living, boasting endless activities and amenities. Two clubhouses—each with a restaurant, indoor & outdoor pool, and fitness center, dozens of clubs - from trivia and karaoke to pickleball, tennis, and lawn bowling and a vibrant social calendar just to name a few. And when you’re ready to explore beyond the gates, you’re just a short drive to world-famous beaches, Tampa, St. Pete, and Clearwater.
Financial Considerations
Price:
$245,000
HOA Fee:
690
Tax Amount:
$3286
Price per SqFt:
$205.02
Tax Legal Description:
HUNTINGTON CONDOMINIUM LOT 31 AND AN UNDIV 1/42 INT IN COMMON ELEMENTS
Exterior Features
Lot Size:
2340
Lot Features:
City Limits, Sidewalk, Street Dead-End
Waterfront:
Yes
Parking Spaces:
N/A
Parking:
Garage Door Opener
Roof:
Shingle
Pool:
No
Pool Features:
N/A
Interior Features
Bedrooms:
2
Bathrooms:
2
Heating:
Central
Cooling:
Central Air
Appliances:
Dishwasher, Disposal, Dryer, Microwave, Range, Refrigerator, Washer
Furnished:
Yes
Floor:
Carpet, Ceramic Tile
Levels:
One
Additional Features
Property Sub Type:
Condominium
Style:
N/A
Year Built:
2003
Construction Type:
Stucco
Garage Spaces:
Yes
Covered Spaces:
N/A
Direction Faces:
Northwest
Pets Allowed:
Yes
Special Condition:
None
Additional Features:
Rain Gutters
Additional Features 2:
Check with HOA
Map
- Address1226 HUNTINGTON GREENS DR
Featured Properties