
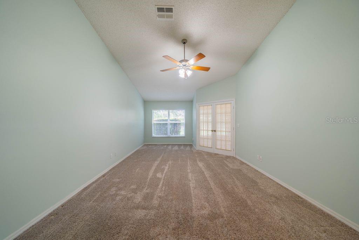
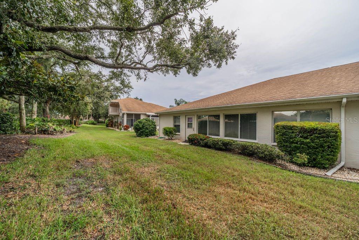
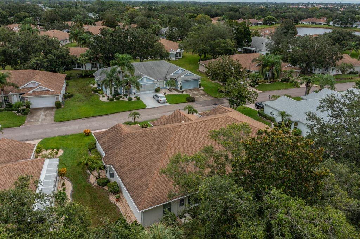

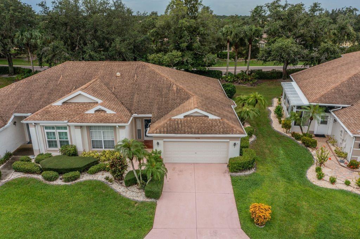
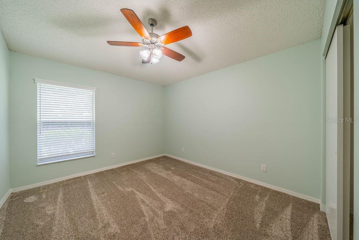
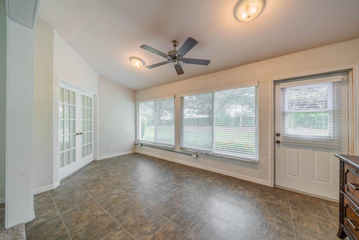
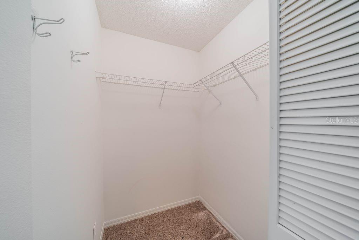
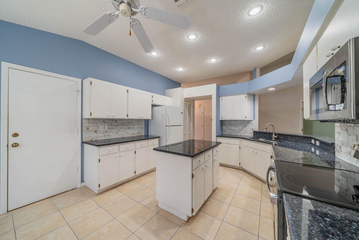
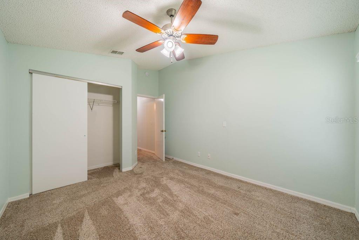
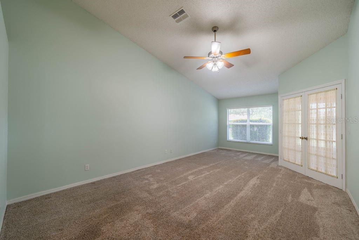
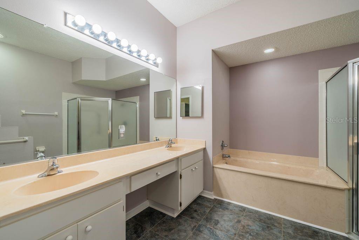
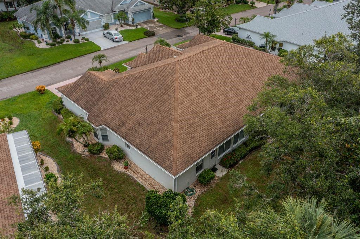
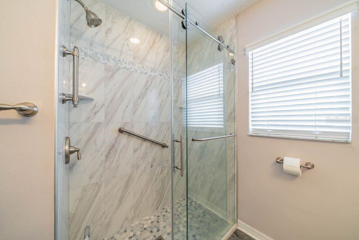
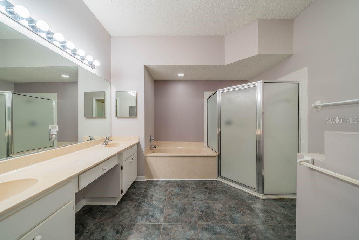


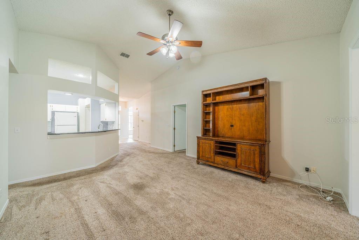
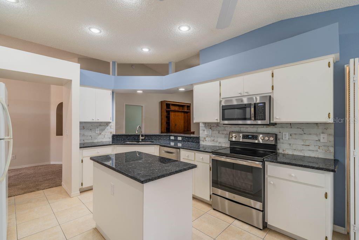
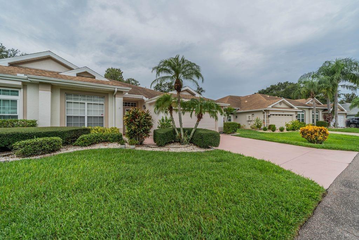
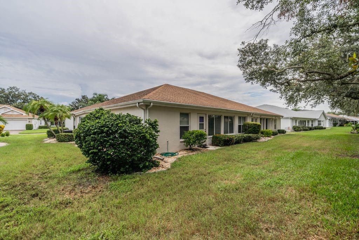
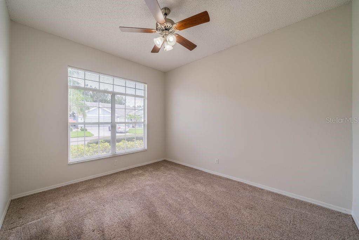
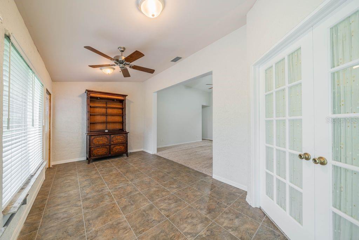
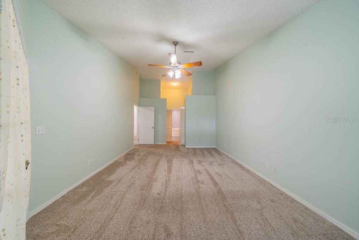
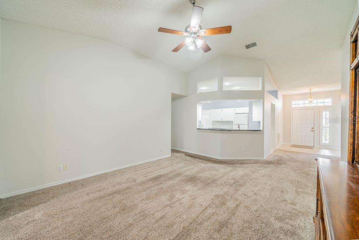
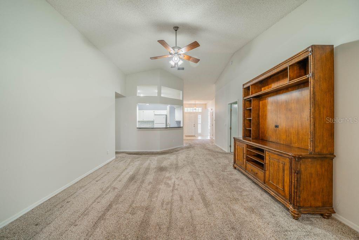
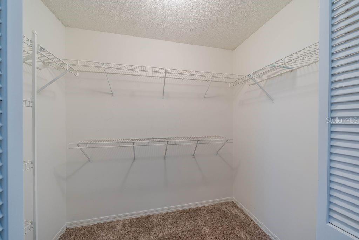
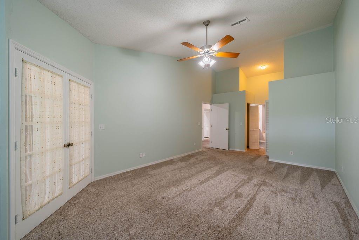
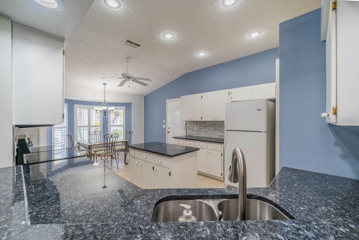
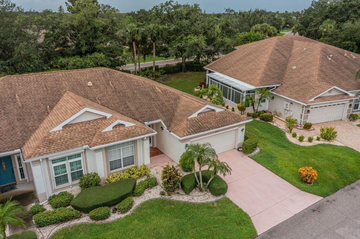
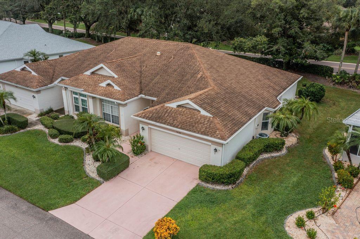
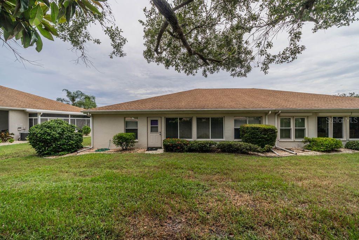
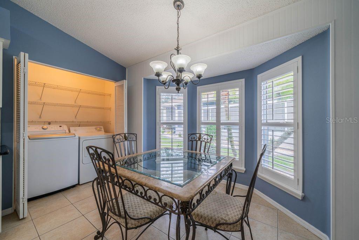
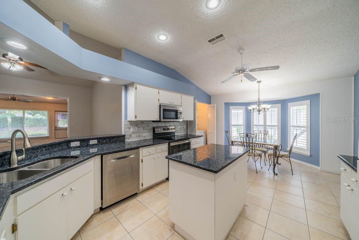
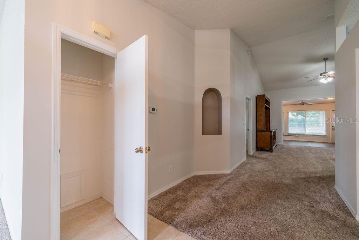
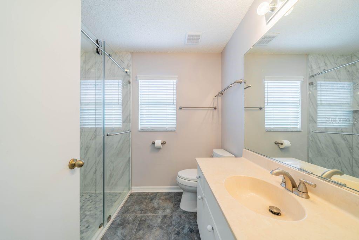
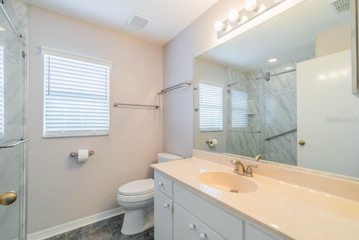
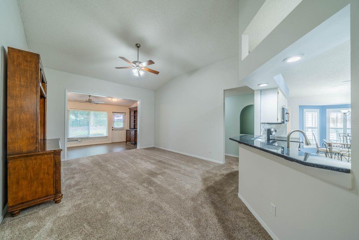
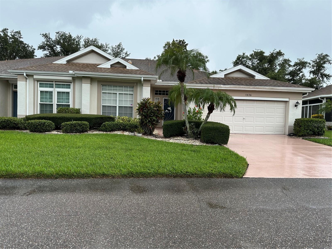
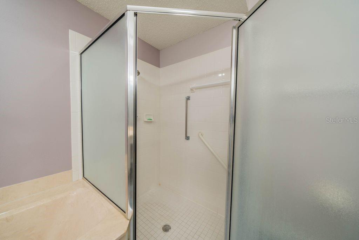
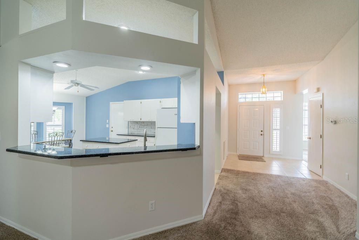
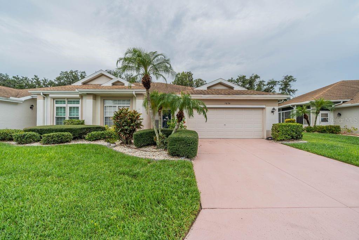
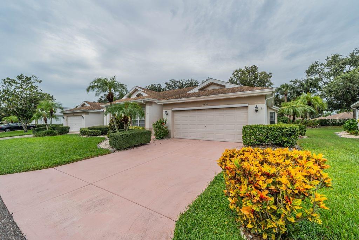
Active
1026 MCDANIEL ST #1026
$279,900
Features:
Property Details
Remarks
DRASTIC PRICE REDUCTION: Welcome to your new Duke home in the much sought after Oxford 1A association in the number One rated retirement community in the United States – Kings Point! As you enter the home you will be amazed at the open, airy feeling. The entryway has a spacious coat/storage closet. The den/study is just to the left of the entry with lots of light coming through the front window. The large living area is straight ahead and open to the kitchen and the Florida room. The split bedroom floorplan gives privacy for your guests and family visiting you in sunny Florida. The primary bedroom is very large with French doors that open to the Florida room. There is extra space for a small sitting area and it has an ensuite bathroom. The bathroom has dual sinks, a garden tub, a solar light, and a large shower. There are also two walk-in closets. The second or guest bedroom is spacious and has a built-in closet. The bathroom has a beautifully remodeled shower. The kitchen in this home has gorgeous countertops, an island, and lots of storage cabinets. There is room for a table to fit next to the lovely bay window. The two-car garage has a laundry tub and some shelving. This home has been very well maintained. It is close to the South Clubhouse, pools, and restaurant, and also near the back gate. Kings Point, between Sarasota and Tampa, is an ideal location. The 55+ gated community has terrific facilities, including five pools, two fitness centers, and over 200 clubs for your enjoyment. It is convenient to shopping, world class museums, Busch Gardens, Orlando, sports, and entertainment with wonderful beaches nearby. Come enjoy the Florida lifestyle! Schedule your viewing today!
Financial Considerations
Price:
$279,900
HOA Fee:
N/A
Tax Amount:
$2632.34
Price per SqFt:
$153.37
Tax Legal Description:
OXFORD I A CONDOMINIUM PHASE 2 UNIT 67
Exterior Features
Lot Size:
2399
Lot Features:
N/A
Waterfront:
No
Parking Spaces:
N/A
Parking:
N/A
Roof:
Shingle
Pool:
No
Pool Features:
N/A
Interior Features
Bedrooms:
2
Bathrooms:
2
Heating:
Electric
Cooling:
N/A
Appliances:
N/A
Furnished:
No
Floor:
N/A
Levels:
One
Additional Features
Property Sub Type:
Condominium
Style:
N/A
Year Built:
1996
Construction Type:
Block, Stucco
Garage Spaces:
Yes
Covered Spaces:
N/A
Direction Faces:
North
Pets Allowed:
No
Special Condition:
None
Additional Features:
N/A
Additional Features 2:
see condo docs One person must be 55 or older
Map
- Address1026 MCDANIEL ST #1026
Featured Properties