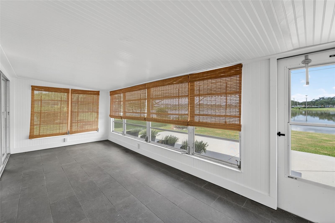
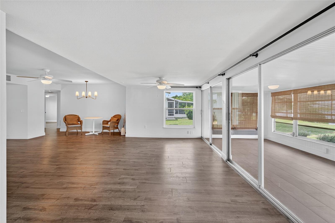
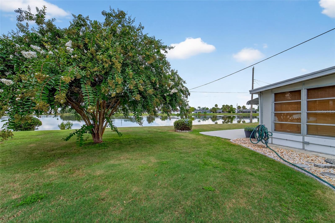
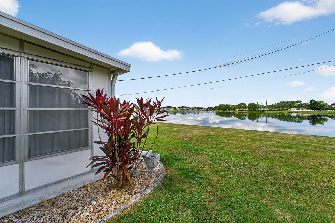
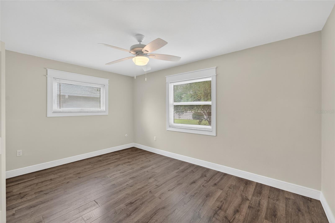
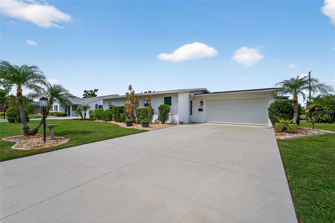
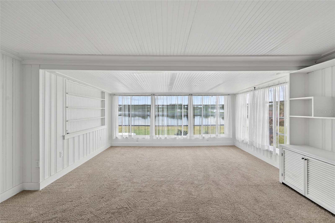
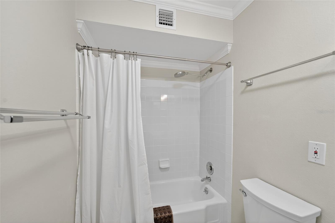
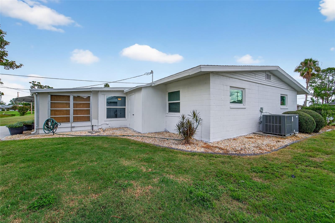
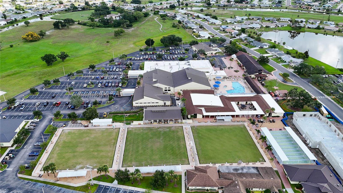
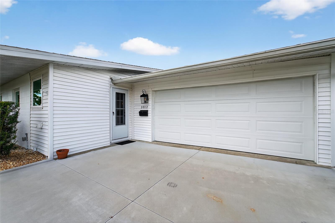
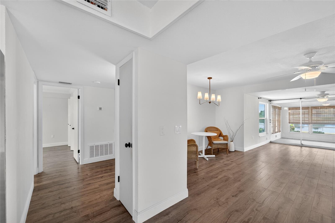
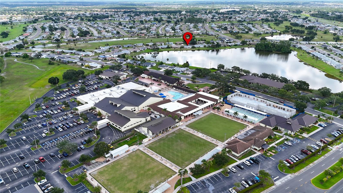
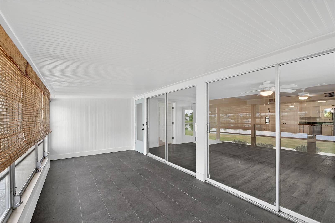
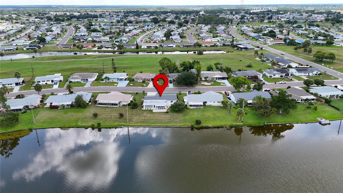
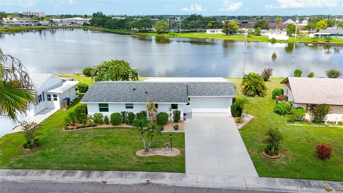
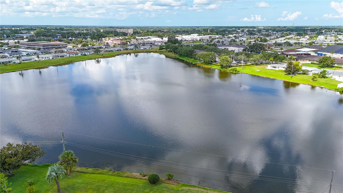
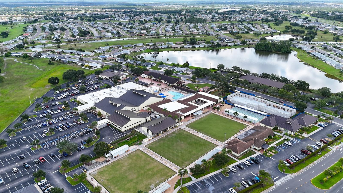
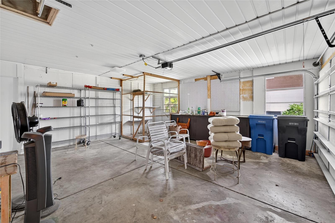
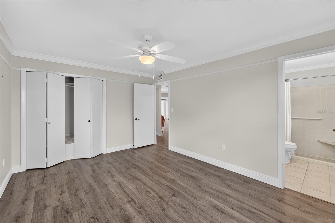
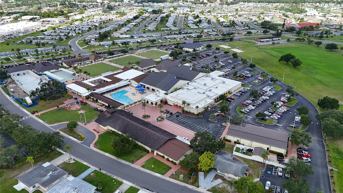
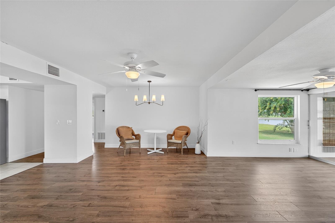
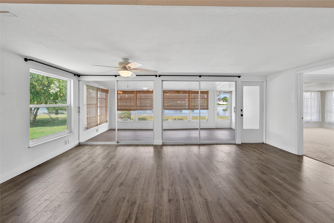
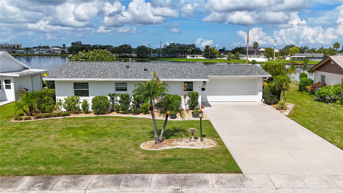
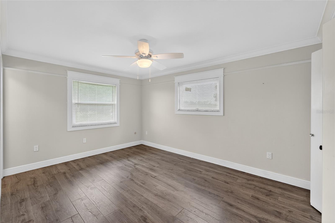
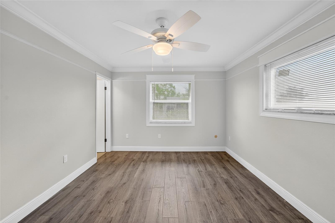
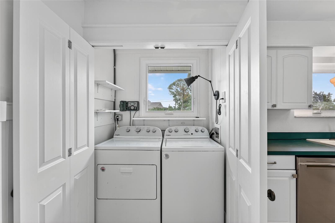
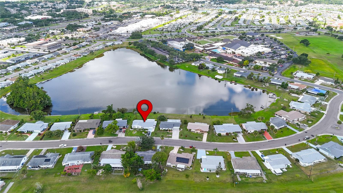
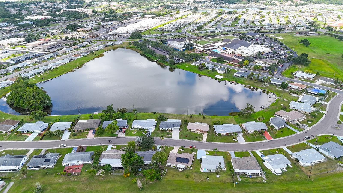
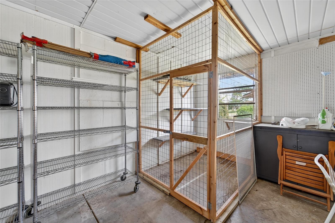
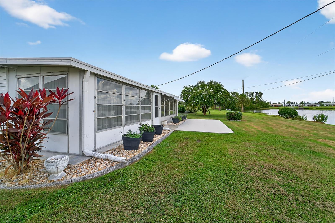
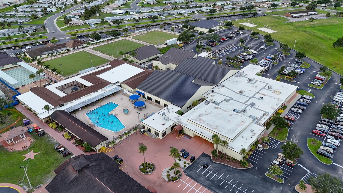
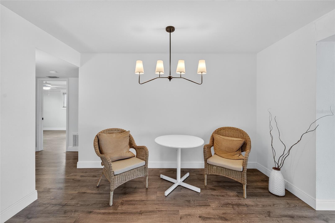
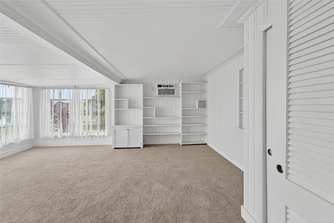
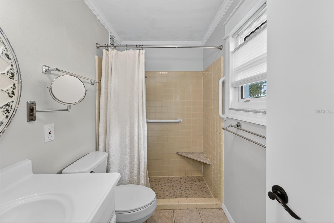
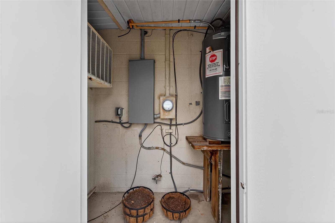
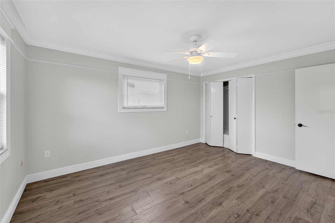
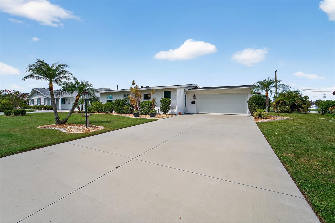
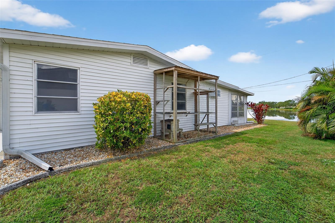
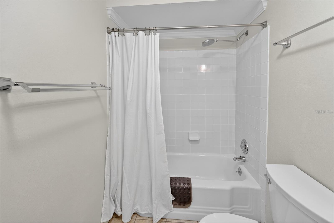
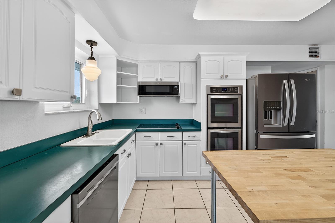
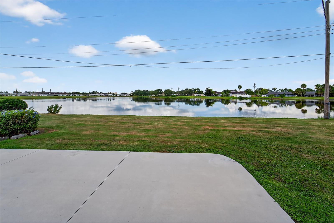
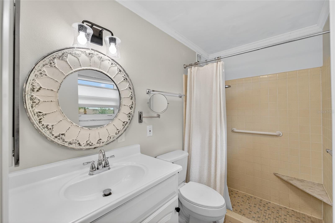
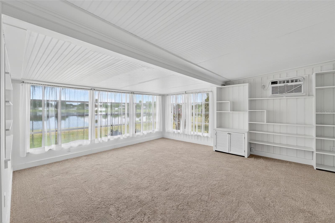
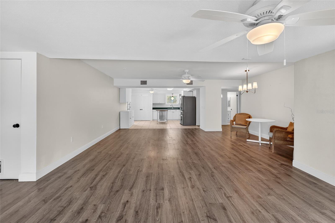
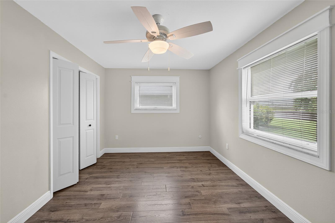
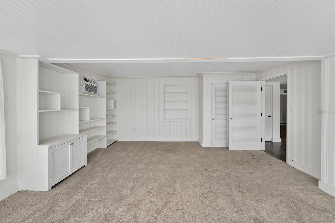
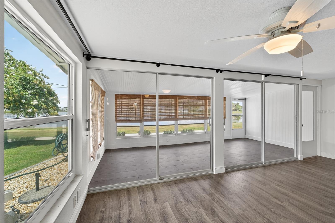
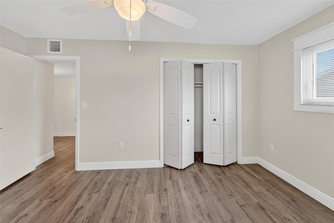
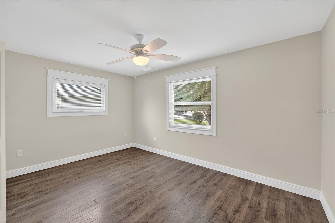
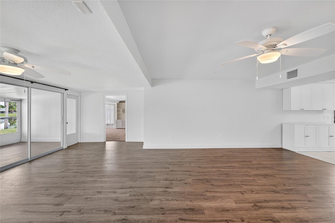
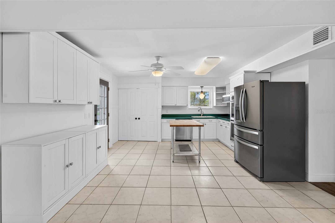
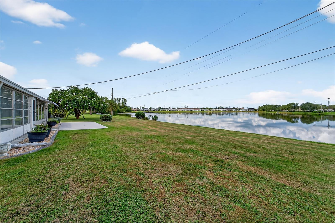
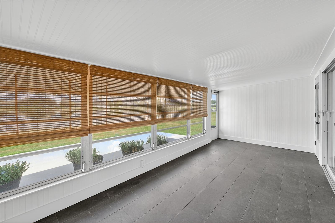
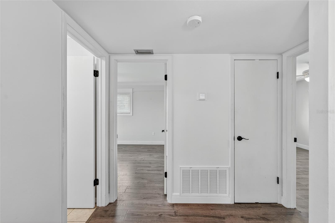
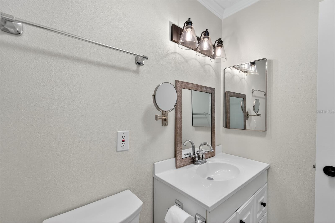
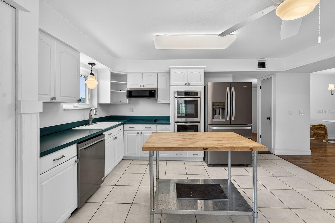
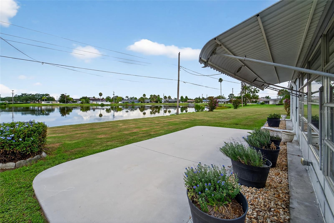
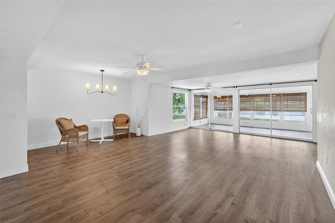
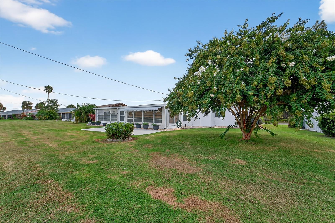
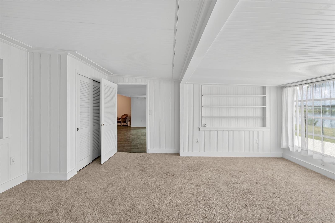
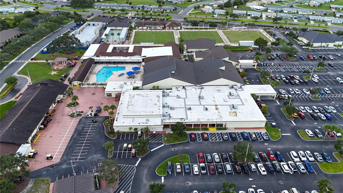
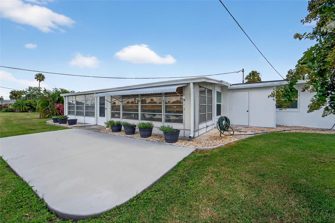
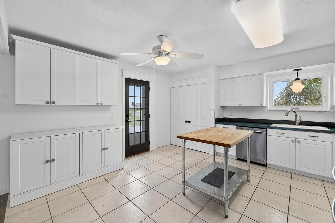
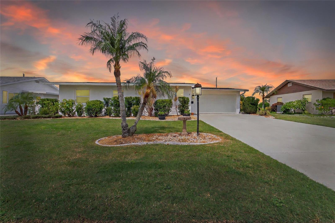
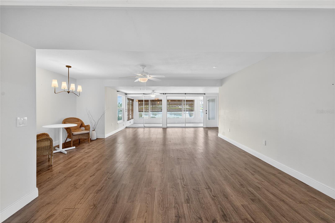
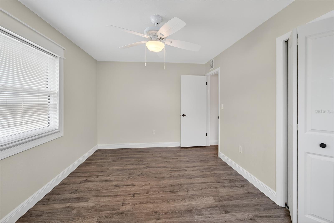
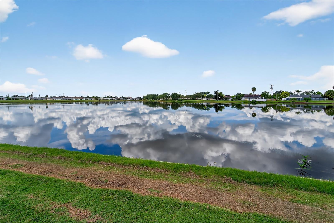
Active
1012 AUGUSTA DR
$279,000
Features:
Property Details
Remarks
Presenting this custom-built residence overlooking the tranquil Swan Lake in Sun City Center. This property offers a rare opportunity to enjoy picturesque views, whether relaxing on the rear patio observing local wildlife or hosting gatherings with friends and family in Florida’s premier 55-plus community. The home is situated on an expansive .30-acre lot with 90 feet of frontage and includes a versatile 16’ x 18’ bonus room suitable for use as a third bedroom, office, or den. Notable improvements include a new roof installed in 2021, which withstood the recent hurricane with no major damage, updated electrical panel in 2022, Re-piped in 2021, new garage door in 2022, AC installed in 2022, eight (8) impact windows 2022 & 2023. The layout features two full bathrooms, a kitchen-adjacent laundry closet, luxury vinyl flooring throughout the main living areas, and ceramic tile in the bathrooms and kitchen. An open floor plan enhances the spaciousness, while the two-car garage provides secure parking for vehicles and/or a golf cart. The main Sun City Center campus is conveniently accessible by cart. Sun City Center stands out for its active resident involvement, offering over 150 clubs and organizations, making it one of Florida’s most affordable and vibrant senior communities. The central location provides convenient access to Gulf beaches, medical facilities, educational resources, veterans’ support services, professional sports, museums, shopping, transportation, and major airports. Contact us to schedule a private showing of this exceptional home.
Financial Considerations
Price:
$279,000
HOA Fee:
30
Tax Amount:
$2970.81
Price per SqFt:
$209.15
Tax Legal Description:
DEL WEBB'S SUN CITY FLORIDA UNIT NO 01 LOT 6 AND STRIP OF LAND 16 FT IN WIDTH LYING SWLY OF AND ADJ TO LOT 6 BLOCK C
Exterior Features
Lot Size:
12690
Lot Features:
Level, Paved
Waterfront:
Yes
Parking Spaces:
N/A
Parking:
Driveway, Garage Door Opener
Roof:
Shingle
Pool:
No
Pool Features:
N/A
Interior Features
Bedrooms:
2
Bathrooms:
2
Heating:
Central
Cooling:
Central Air
Appliances:
Dishwasher, Dryer, Electric Water Heater, Microwave, Range, Refrigerator, Washer
Furnished:
Yes
Floor:
Carpet, Ceramic Tile
Levels:
One
Additional Features
Property Sub Type:
Single Family Residence
Style:
N/A
Year Built:
1962
Construction Type:
Block, Stucco
Garage Spaces:
Yes
Covered Spaces:
N/A
Direction Faces:
East
Pets Allowed:
Yes
Special Condition:
None
Additional Features:
Sliding Doors
Additional Features 2:
Refer to HOA
Map
- Address1012 AUGUSTA DR
Featured Properties