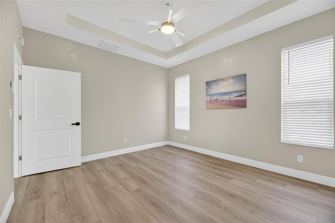
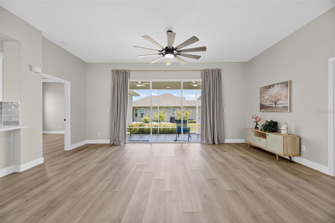
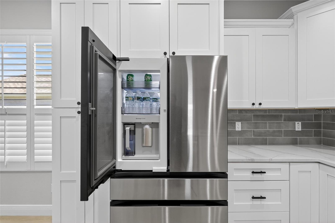
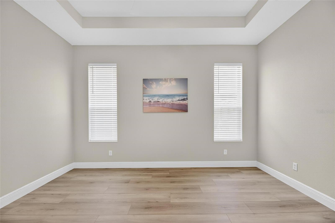
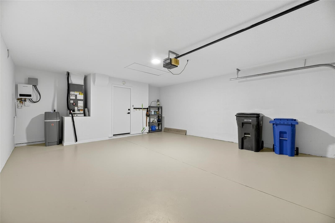
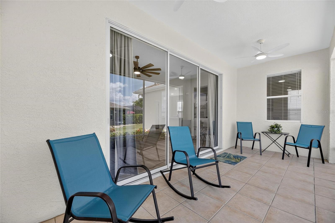
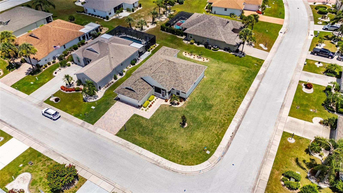
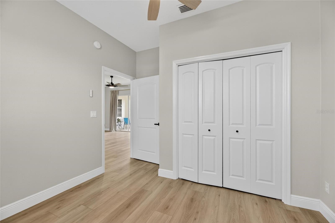
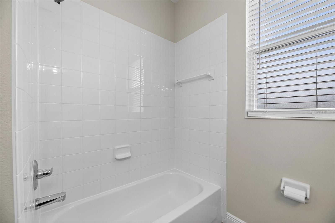
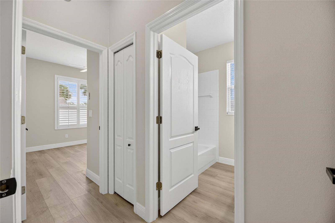
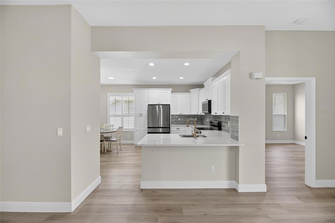
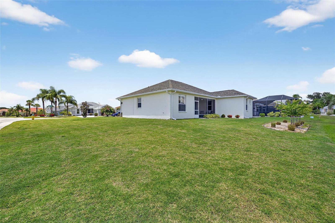
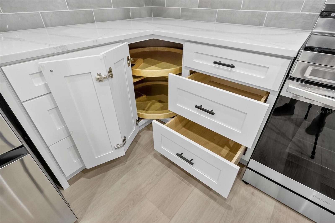
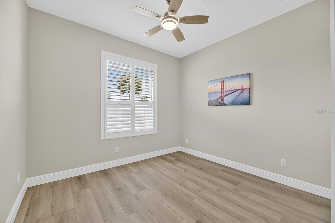
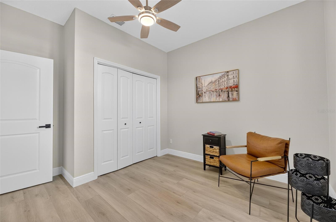
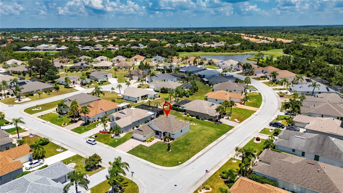
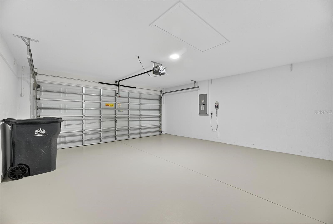
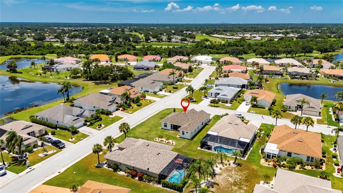
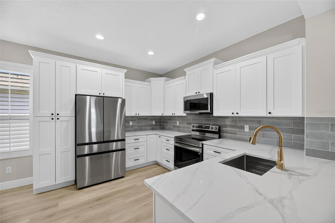
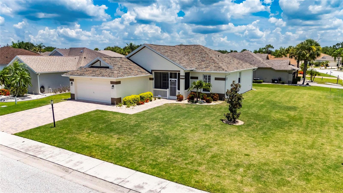
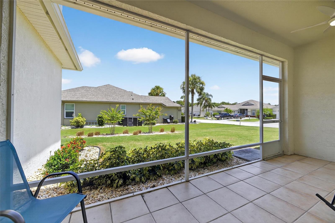
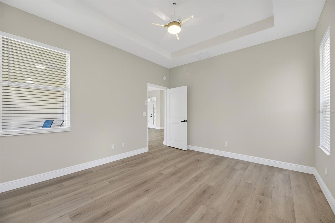
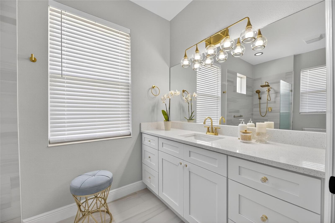
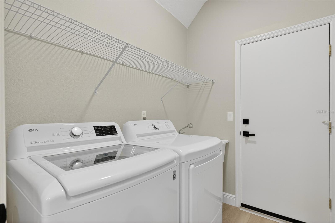
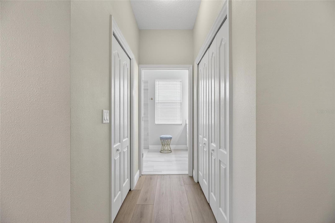
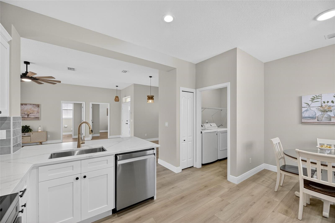
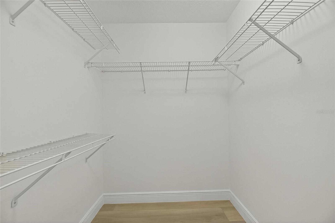
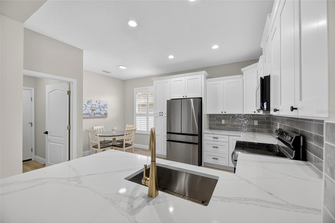
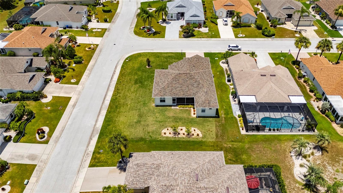
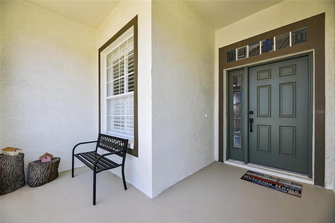
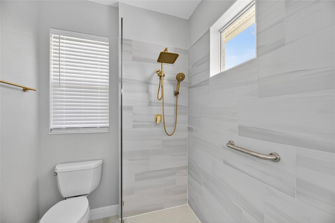
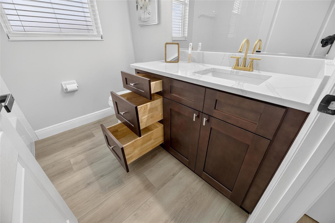
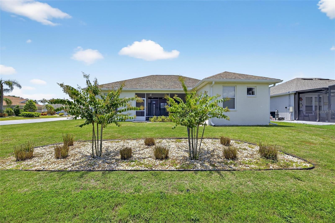
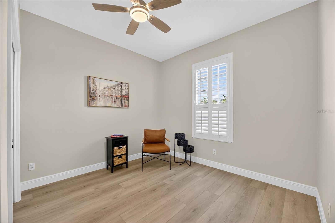
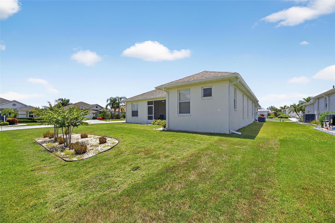
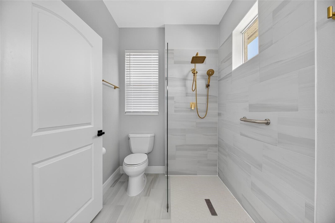
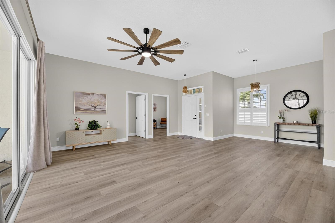
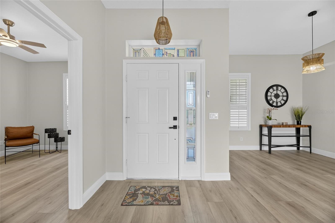
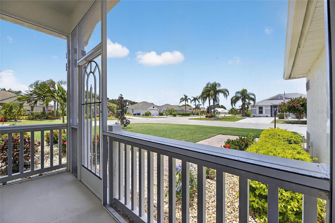
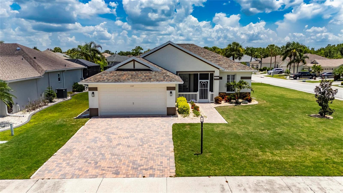
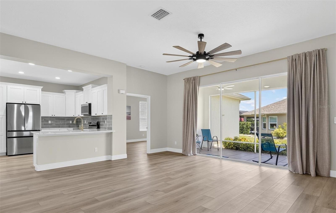
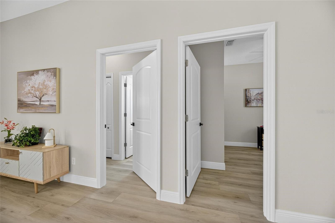
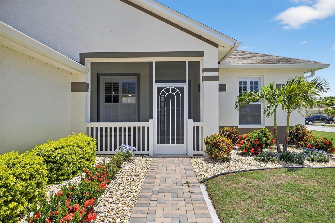
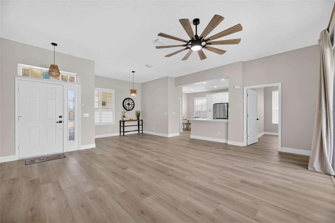
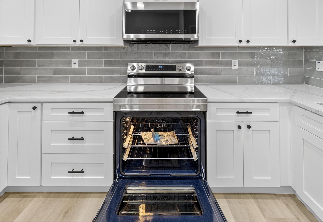
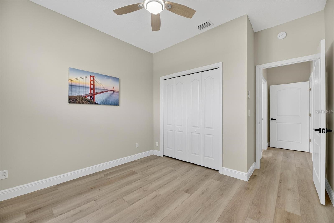
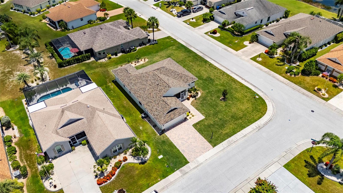
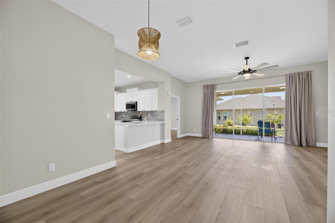
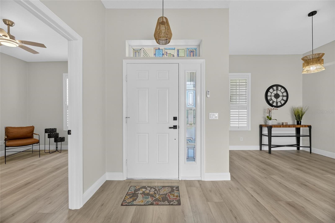
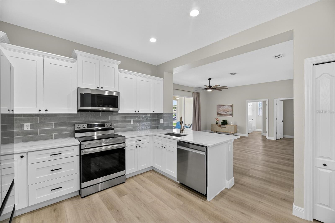
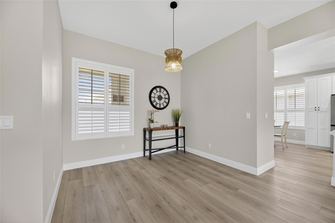
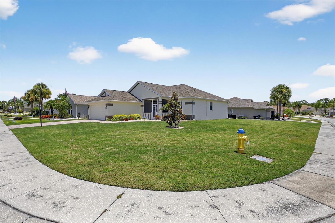
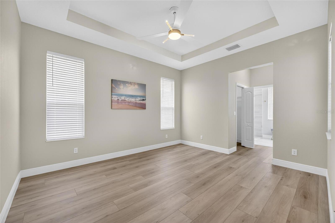
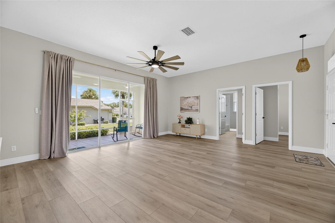
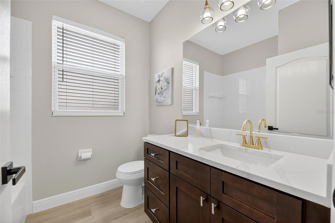
Active
1103 VILLEROY DR
$415,000
Features:
Property Details
Remarks
Beautifully updated home, in the desirable 55+ community of Sun City Center. From the moment you arrive, the expanded paver driveway, large corner lot, new grass and landscape make a bold first impression. A quaint screened front porch welcomes you inside. The elegant interior is filled with upscale details including high ceilings, luxury vinyl flooring (30mil), plantation shutters. The open-concept layout places the kitchen at the heart of the home, where you’ll find quartz countertops, wood cabinetry, soft close drawers, large breakfast bar, and tile backsplash. The split-bedroom layout gives the master suite its own private wing, complete with tray ceilings, two closets, and bathroom with wood vanity and a curbless tile shower. A hallway door provides your guest with complete privacy in the second bedroom. Wake up with a mug of coffee on the rocking chair back porch, watch the sunrise and let the day unfold. Additional upgrades include roof (07/2024,Owens Corning-25yr), seamless gutters, vinyl soffit, fascia, appliances, tankless water heater, water softener, utility sink, LED lightings, remote control fans, etc. HVAC changed on 3/5/22. The 2024 survey is attached. Amenities include community pools (indoor and outdoor), fitness, shuffleboard, softball, lawn bowling, pickleball, lapidary, art, wood carving and more. You can join one or more of over 200 clubs and activities, and golf courses. Golf carts are a secondary means of transportation, and you can easily access grocery stores, restaurants, hospital, doctor and dentist offices, banks, hardware and grocery stores. Sun City Center is located between Tampa and Sarasota and is near airports, beaches, amusement parks, and professional sports teams.
Financial Considerations
Price:
$415,000
HOA Fee:
265
Tax Amount:
$2179.41
Price per SqFt:
$278.52
Tax Legal Description:
SUN CITY CENTER UNIT 260 LOT 71 BLOCK 3
Exterior Features
Lot Size:
8162
Lot Features:
N/A
Waterfront:
No
Parking Spaces:
N/A
Parking:
N/A
Roof:
Shingle
Pool:
No
Pool Features:
N/A
Interior Features
Bedrooms:
3
Bathrooms:
2
Heating:
Electric
Cooling:
Central Air
Appliances:
Dishwasher, Disposal, Electric Water Heater, Microwave, Range, Refrigerator, Tankless Water Heater, Water Softener
Furnished:
Yes
Floor:
Luxury Vinyl
Levels:
One
Additional Features
Property Sub Type:
Single Family Residence
Style:
N/A
Year Built:
2000
Construction Type:
Block
Garage Spaces:
Yes
Covered Spaces:
N/A
Direction Faces:
Northeast
Pets Allowed:
No
Special Condition:
None
Additional Features:
Rain Gutters, Sprinkler Metered
Additional Features 2:
Check bylaws
Map
- Address1103 VILLEROY DR
Featured Properties