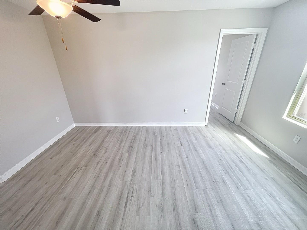
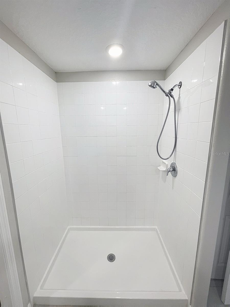
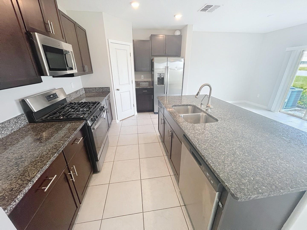
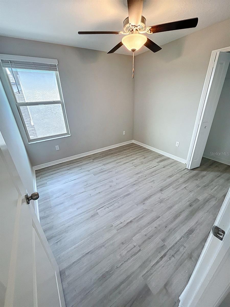
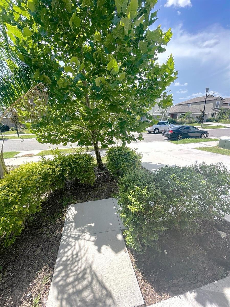
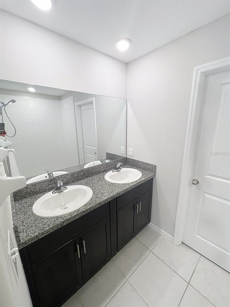
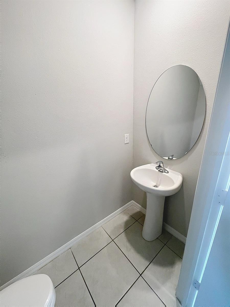
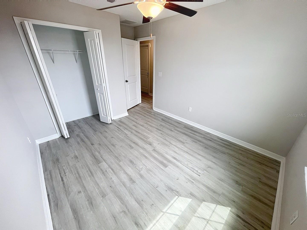
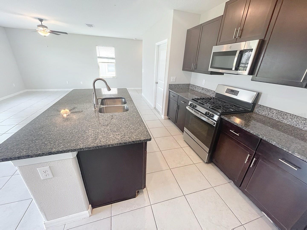
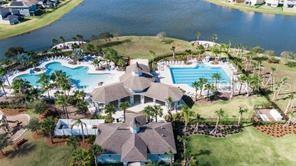
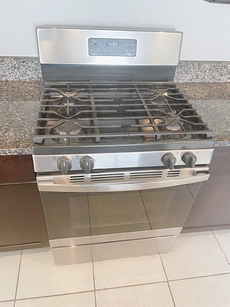
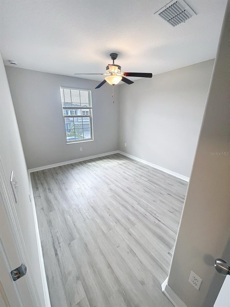
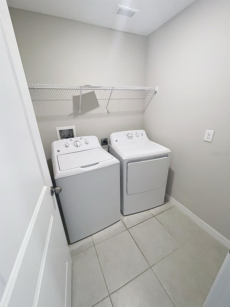
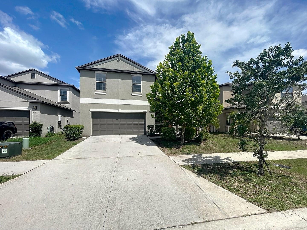
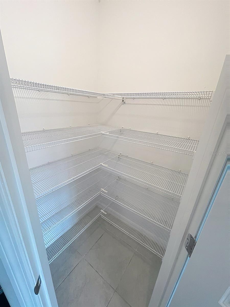
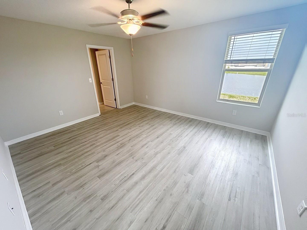
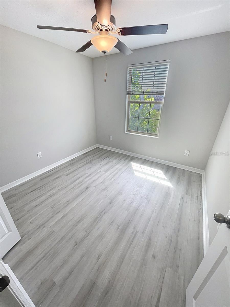
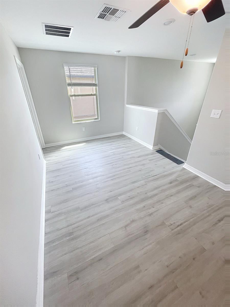
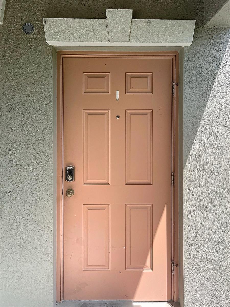
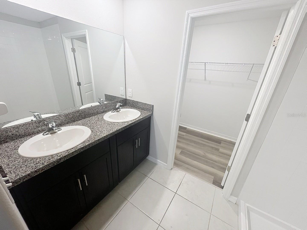
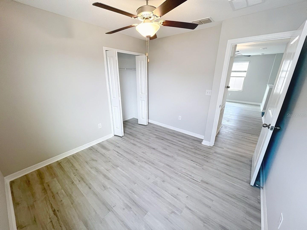
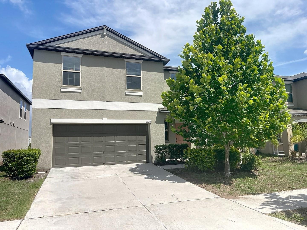
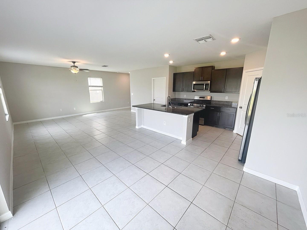
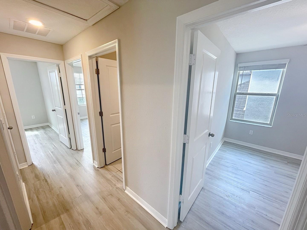
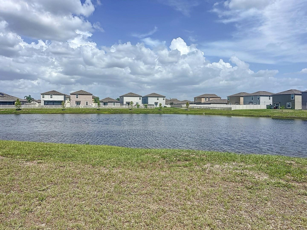
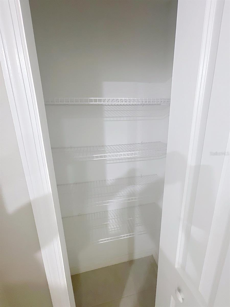
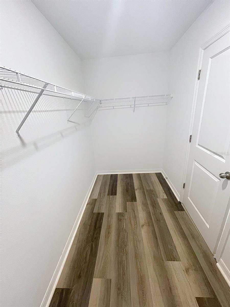
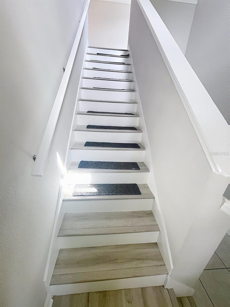
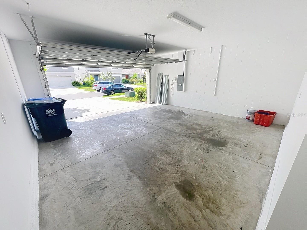
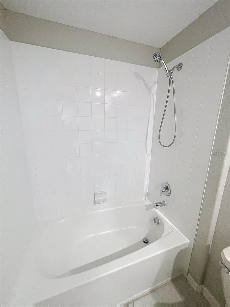
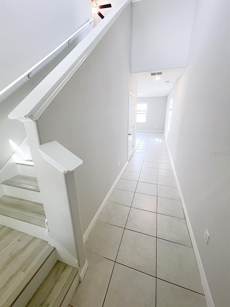
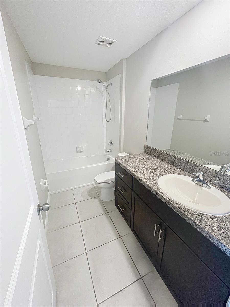
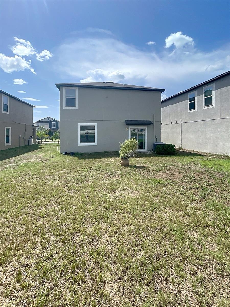
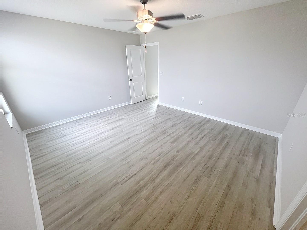
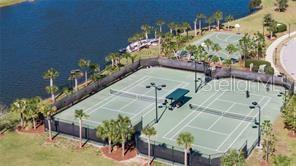
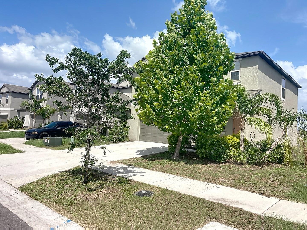
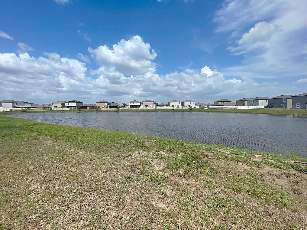
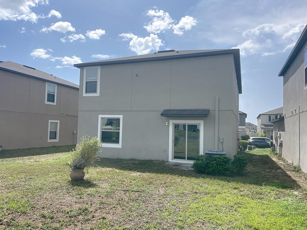
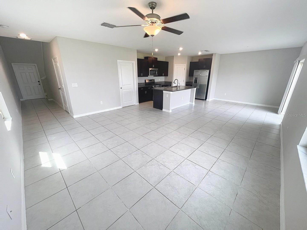
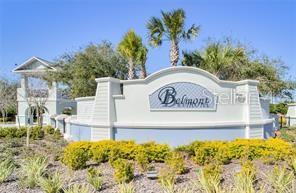
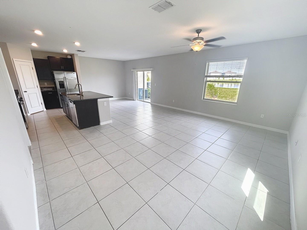
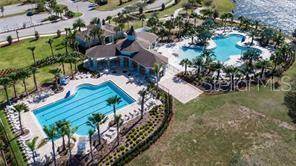
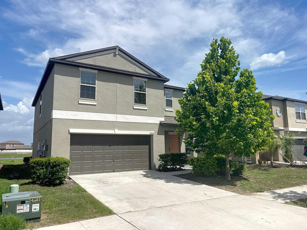
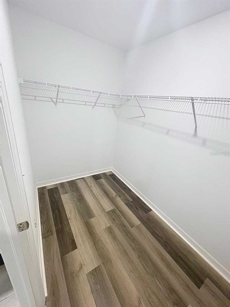
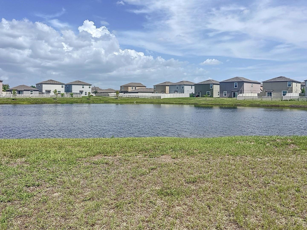
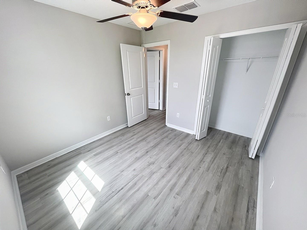
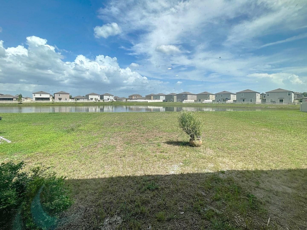
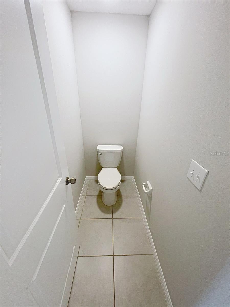
Active
9429 LEMON DROP LOOP
$330,000
Features:
Property Details
Remarks
Discover this thoughtfully designed 4-bedroom, 2.5-bathroom home nestled in the highly sought-after Belmont community. With 1,914 square feet of living space, this home offers a smart and versatile layout designed to accommodate a variety of needs—whether you're looking for room to grow, space to entertain, or a dedicated home office. The open-concept floor plan invites you into a generous living room that flows into the dining area and a gourmet kitchen, complete with granite countertops, stainless steel appliances, a central island, and a walk-in pantry. Dark wood cabinetry and ceramic tile flooring throughout the main living spaces provide durability and style, while upgraded vinyl flooring on the second story, adding warmth and comfort. The private primary suite is set apart at the rear of the home and includes a large en-suite bathroom and walk-in closet. Three additional bedrooms are located at the front, offering flexible space for guests, a home office, or playroom. Ideal for relaxing evenings or weekend gatherings, this peaceful outdoor retreat is just steps from your door. Located in a vibrant, amenity-rich neighborhood, Belmont offers two resort-style pools, a dog park, basketball and tennis courts, scenic walking trails, and a community center. Plus, you'll love the convenience of being just minutes from I-75, grocery stores, top-rated schools, restaurants, and everyday essentials. This home truly offers the best of both comfort and community—don’t miss your chance to make it yours!
Financial Considerations
Price:
$330,000
HOA Fee:
13.75
Tax Amount:
$8367
Price per SqFt:
$172.41
Tax Legal Description:
BELMONT SOUTH PHASE 2F LOT 22 BLOCK 25
Exterior Features
Lot Size:
4235
Lot Features:
In County, Sidewalk, Paved
Waterfront:
No
Parking Spaces:
N/A
Parking:
Driveway, Garage Door Opener
Roof:
Shingle
Pool:
No
Pool Features:
N/A
Interior Features
Bedrooms:
4
Bathrooms:
3
Heating:
Central, Natural Gas
Cooling:
Central Air
Appliances:
Dishwasher, Disposal, Dryer, Microwave, Range, Refrigerator, Tankless Water Heater
Furnished:
No
Floor:
Carpet, Ceramic Tile
Levels:
Two
Additional Features
Property Sub Type:
Single Family Residence
Style:
N/A
Year Built:
2022
Construction Type:
Block, Stucco, Frame
Garage Spaces:
Yes
Covered Spaces:
N/A
Direction Faces:
South
Pets Allowed:
Yes
Special Condition:
None
Additional Features:
Hurricane Shutters, Sidewalk
Additional Features 2:
Please reach out to HOA for lease restrictions if there are any
Map
- Address9429 LEMON DROP LOOP
Featured Properties