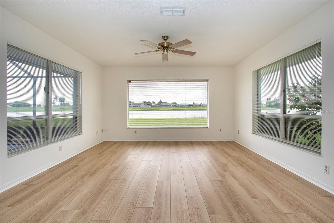
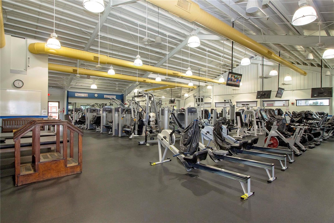
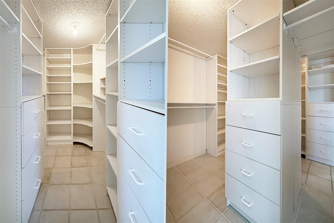
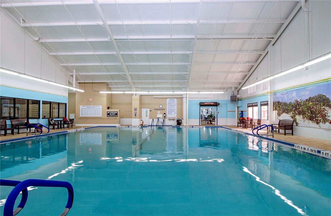
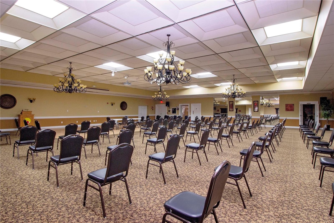
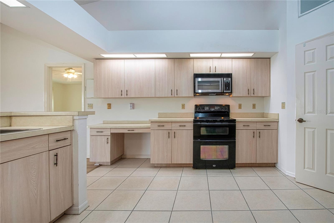
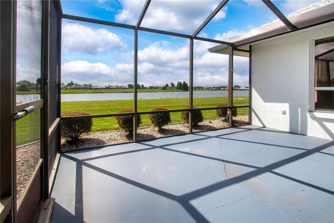
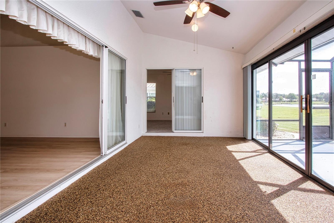
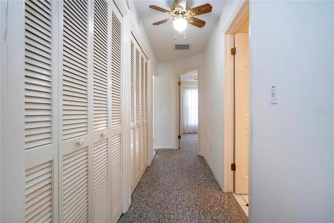
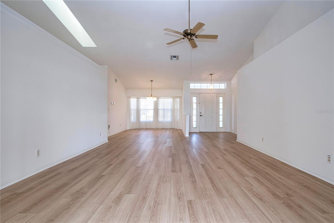
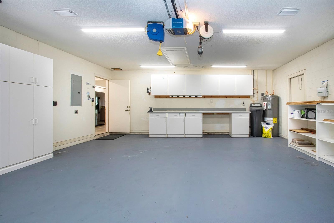
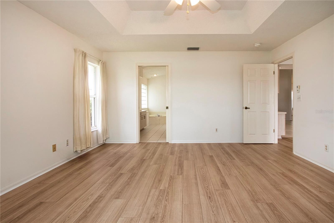
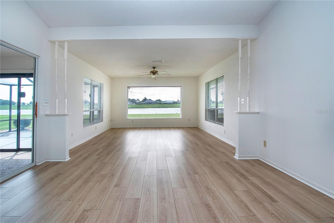
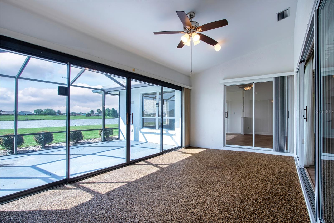
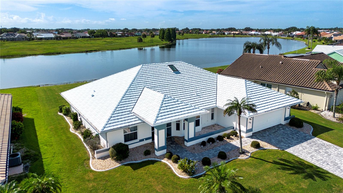
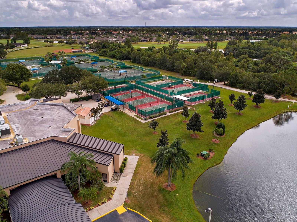
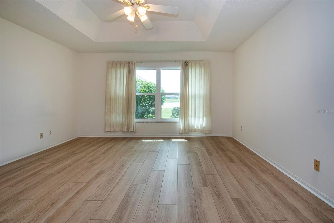
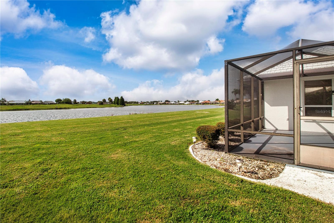
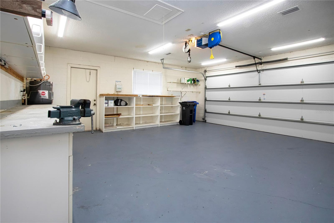
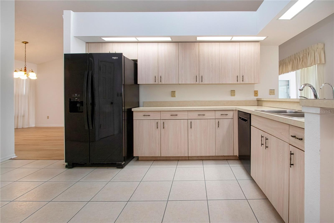
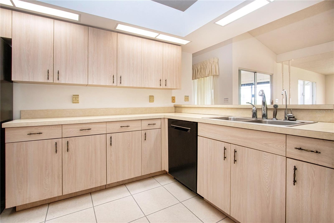
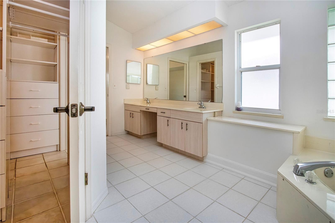
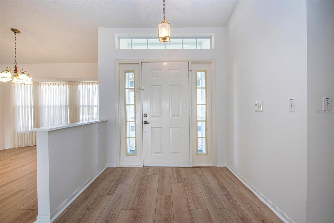
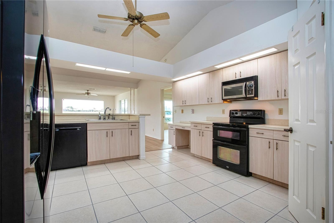
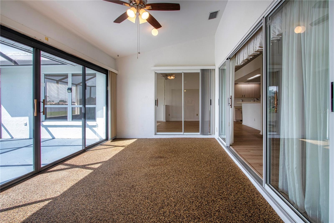
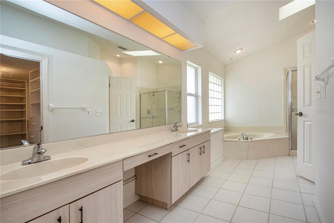
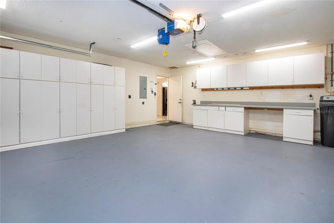
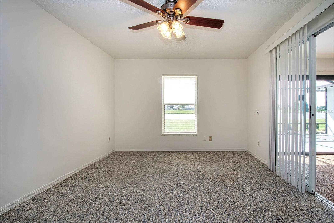
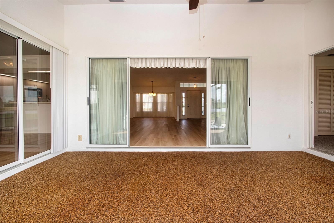
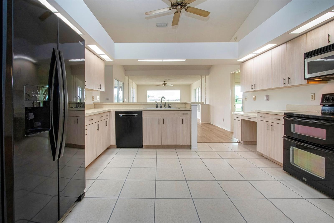
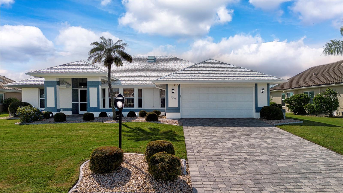
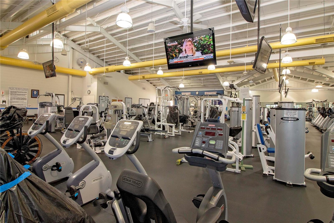
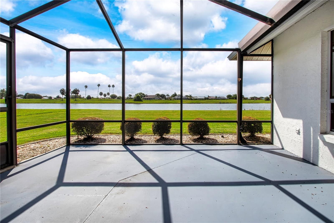
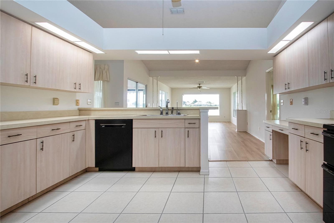
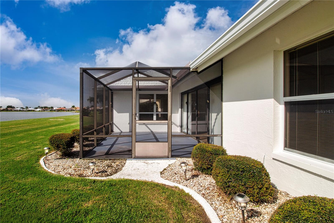
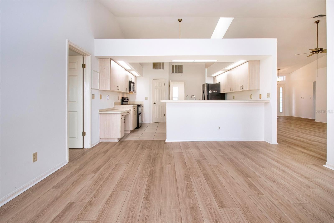
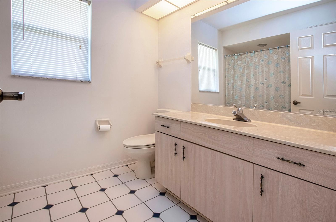
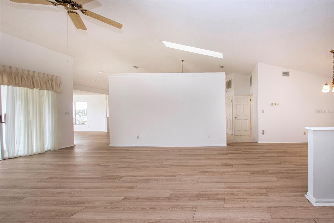
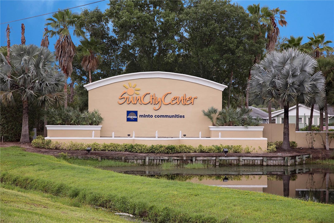
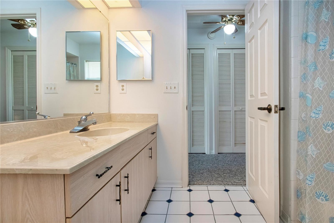
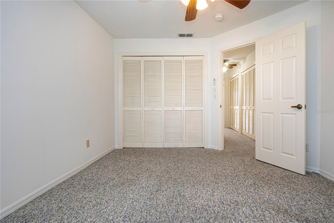
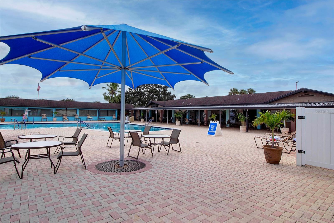
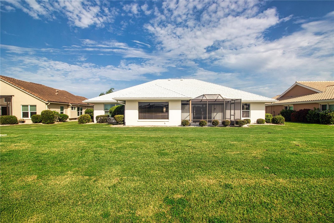

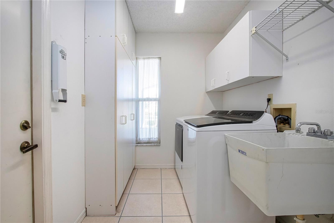
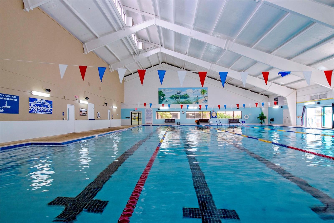
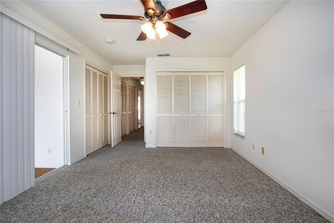

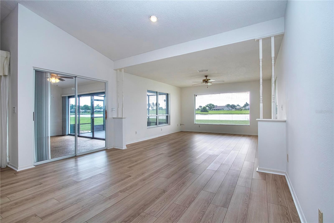
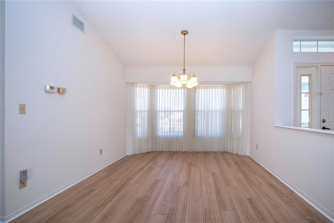
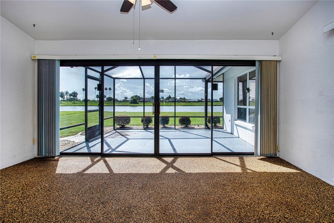
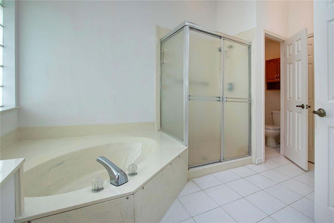
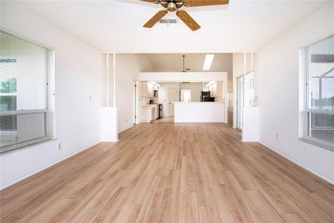
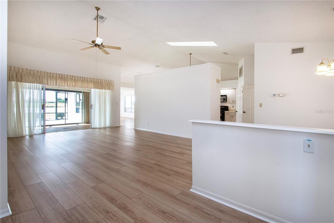
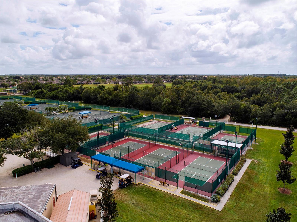
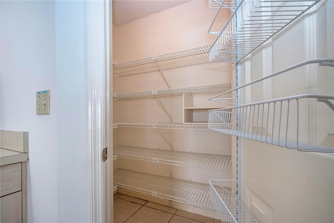
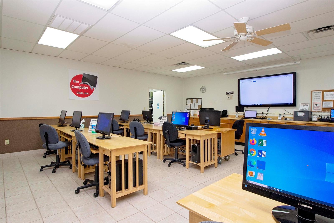
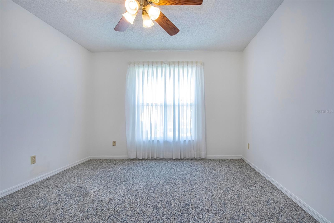
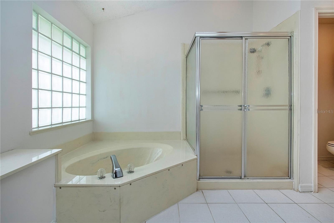
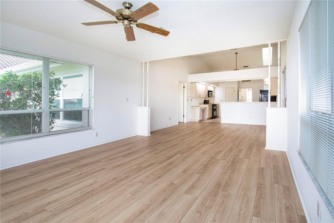
Active
2016 NEW BEDFORD DR
$380,000
Features:
Property Details
Remarks
Come visit this spacious 3 bedroom, 2 bath expanded Worthington model home! This home features a beautiful water view and a very desirable location. The outside of the home has been newly painted and features a newer paver drive and walkway, nice landscaping stones and attractive plantings. You enter the home through a nice screened entry and step into a foyer which leads to your very open and spacious living room and adjacent dining area. This home has been newly painted throughout and features newer laminate floors in the living areas. The kitchen presents lots of cabinets, a Bosch dishwasher, newer fridge, a full closet pantry and a nice breakfast bar. From the kitchen you have access to the laundry room complete with washer and dryer and plenty of storage space. Your kitchen opens to an expanded family room that presents a beautiful water view! From the family room and from the living area you have access to an inside lanai which is under air and perfect for use as a computer area, or hobby room. From there you access your outside screened lanai. The view is amazing and allows you to enjoy the Florida wildlife from either your inside or outside lanai. Your master suite gives a full walk thru closet with access from both the bedroom and the master bath. The amount of storage space in this closet alone is amazing. There are also hurricane resistant windows in this room. The master bath features double sinks, shower and a garden tub. Both guest bedrooms are cozy and feature nice sized closets with a very nice adjacent hallway guest bath with both tub and shower. This split floor plan allows both privacy and practicality because this hallway houses a huge closet that extends almost the length of the hallway itself. There are so many extras! The roof is an Alma Tile Roof guaranteed until 2045, hurricane and insulated garage door, an EV port, water softener, attic staircase and an updated sprinkler system. There is plenty of storage in the garage and there also is a workbench. You will see that this home has space for all your seen and unseen treasures, presents a beautiful scenic view, and has all the major items updated and ready for you to make it your own. Come visit today.
Financial Considerations
Price:
$380,000
HOA Fee:
60
Tax Amount:
$3262.77
Price per SqFt:
$160.61
Tax Legal Description:
SUN CITY CENTER UNIT 52 LOT 9 BLOCK 1
Exterior Features
Lot Size:
9315
Lot Features:
Sidewalk, Paved
Waterfront:
Yes
Parking Spaces:
N/A
Parking:
N/A
Roof:
Tile
Pool:
No
Pool Features:
Gunite, Heated, In Ground, Indoor, Lap
Interior Features
Bedrooms:
3
Bathrooms:
2
Heating:
Central, Electric
Cooling:
Central Air
Appliances:
Dishwasher, Disposal, Dryer, Electric Water Heater, Microwave, Range, Refrigerator, Washer, Water Softener
Furnished:
Yes
Floor:
Carpet, Ceramic Tile, Laminate
Levels:
One
Additional Features
Property Sub Type:
Single Family Residence
Style:
N/A
Year Built:
1989
Construction Type:
Block, Stucco
Garage Spaces:
Yes
Covered Spaces:
N/A
Direction Faces:
Northwest
Pets Allowed:
Yes
Special Condition:
None
Additional Features:
Sidewalk, Sliding Doors
Additional Features 2:
55+, verify with HOA
Map
- Address2016 NEW BEDFORD DR
Featured Properties