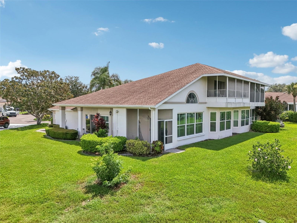
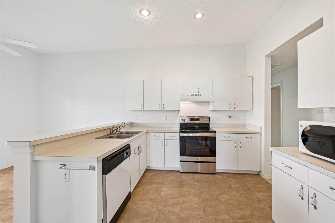
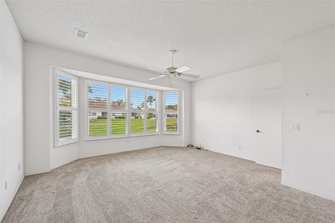
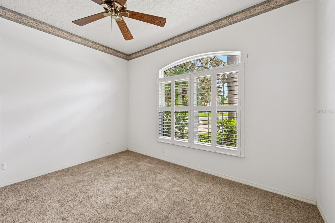
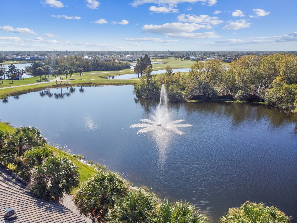
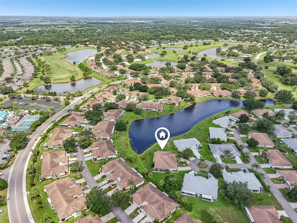
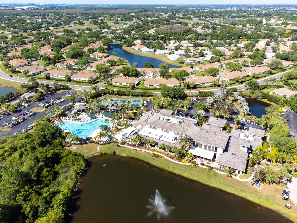
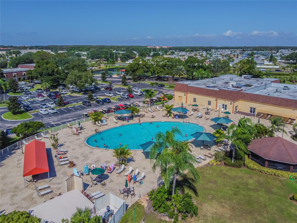
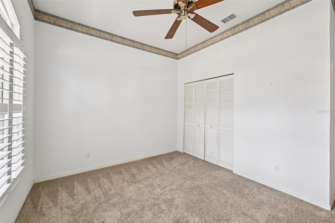
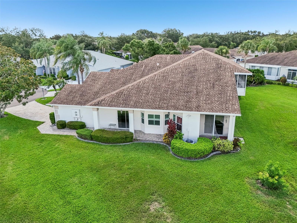
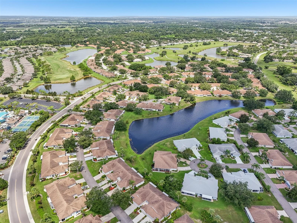
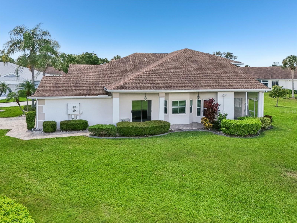
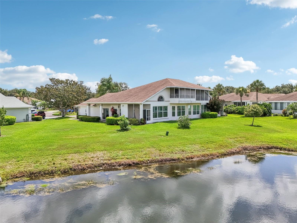
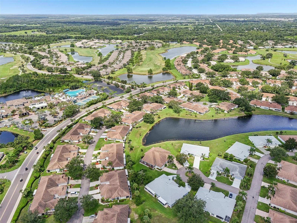
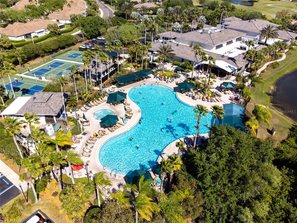
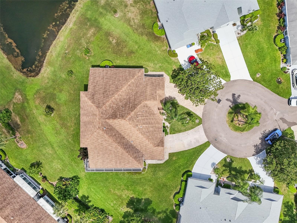
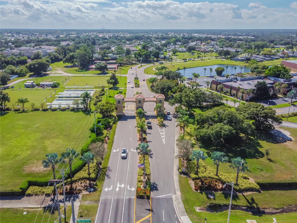
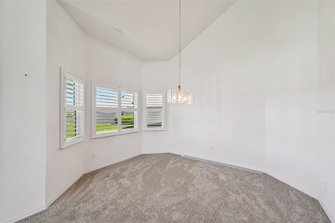
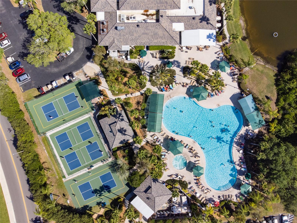
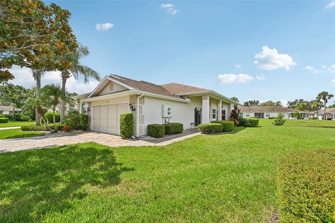
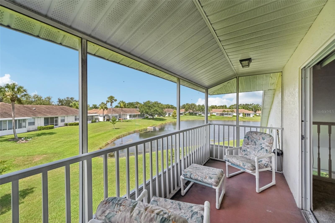
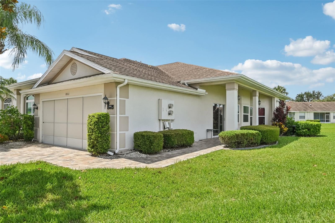
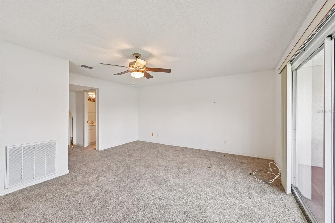
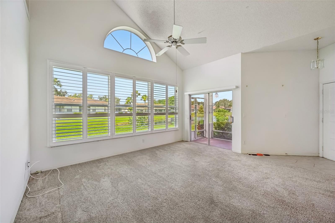
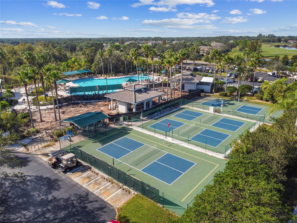
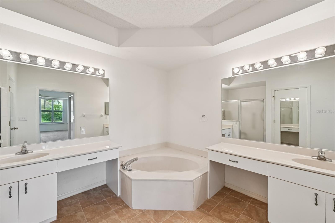
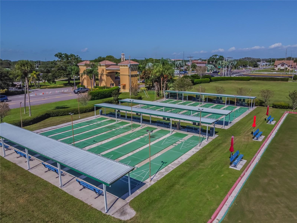
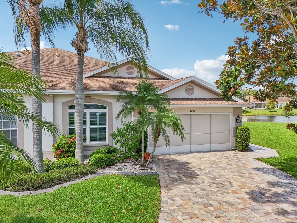
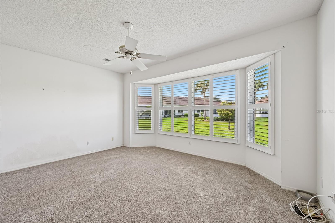
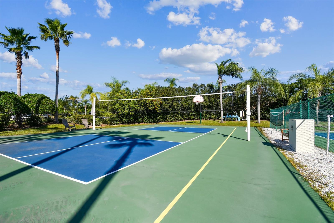
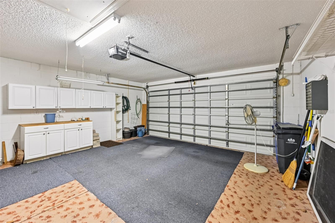
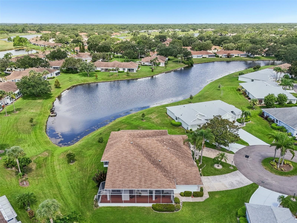
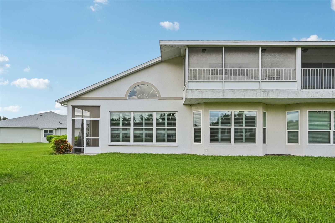

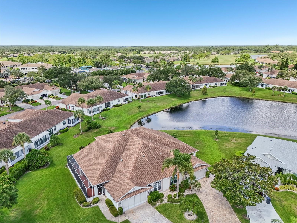
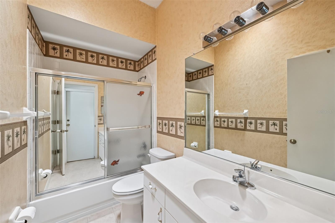
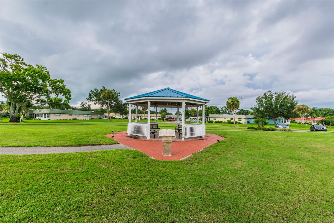
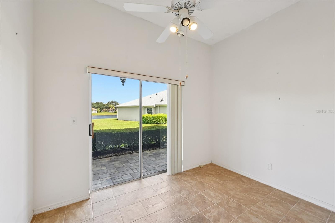
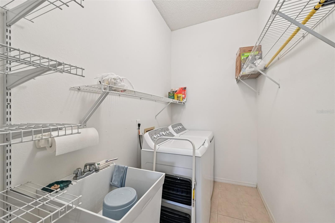
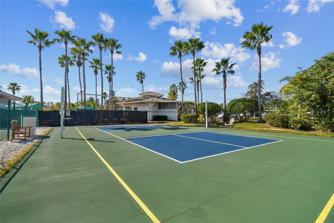
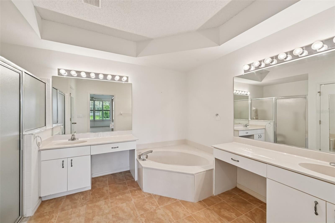
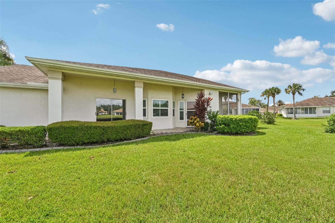
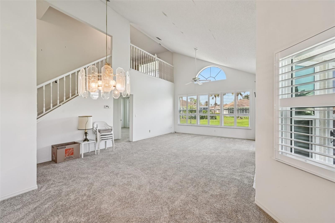
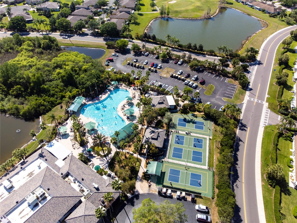
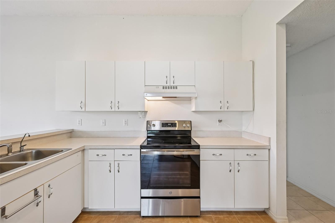
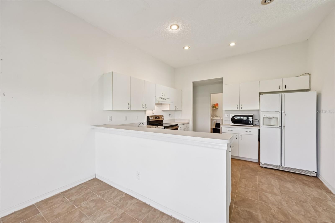
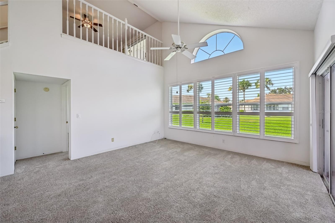
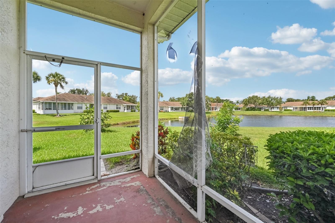
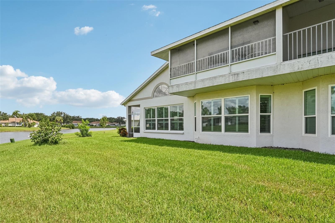
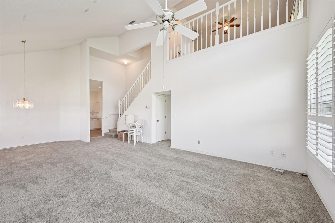
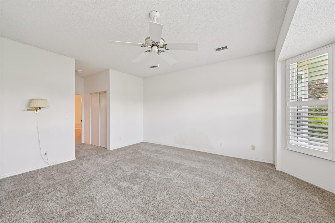
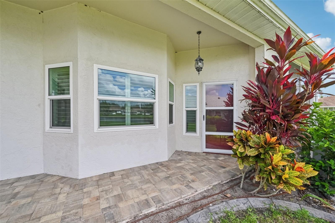
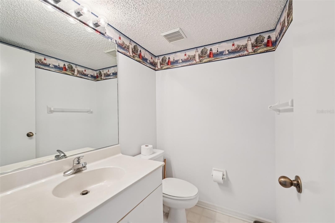
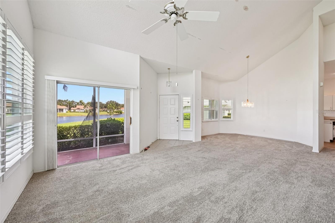
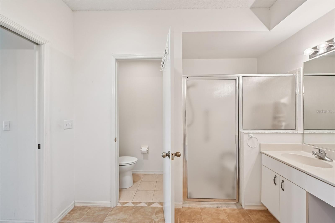
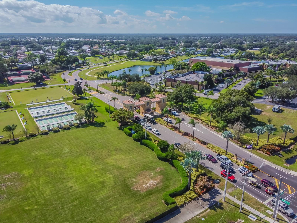
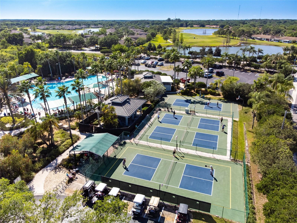
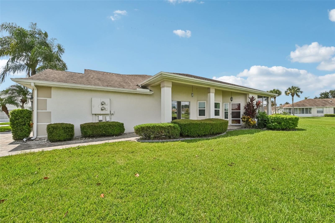
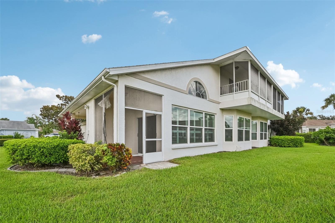
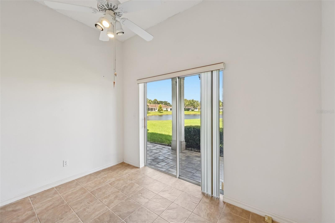
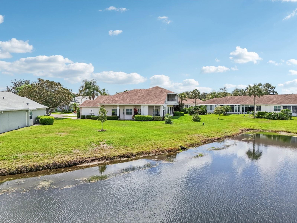
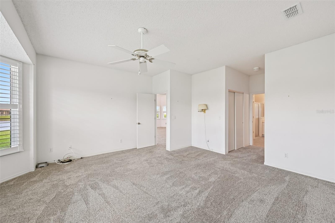
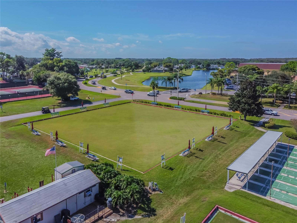
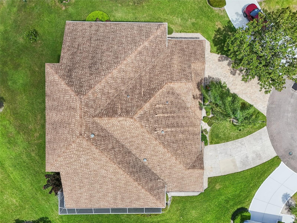
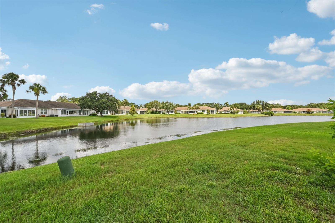
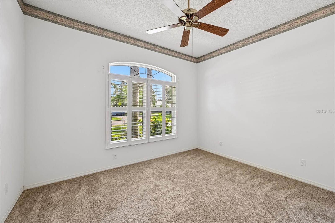
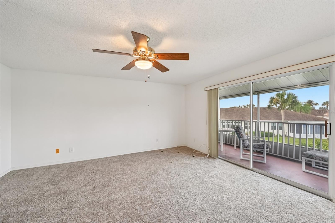
Active
1011 OTTER MILL WAY
$289,900
Features:
Property Details
Remarks
Welcome to resort-style living in the desirable Kings Point community of Sun City Center! This spacious 2-bedroom, 2-bath condo features stunning water views and soaring cathedral ceilings that create an open and airy feel throughout. A rare bonus loft with a full bath on the second floor offers the perfect space for guests, a home office, or hobby room. Enjoy Florida living at its finest with two screened-in lanais, both overlooking the tranquil water—ideal for morning coffee or evening relaxation. The light-filled kitchen includes a charming breakfast nook, and the combined living and dining area provides a great flow for entertaining. Additional features include an inside utility room, a 2-car garage with a decorative driveway, and ample storage throughout. You’ll love the gated community of Kings Point, which has amazing facilities, pools, clubs and events just waiting for you to enjoy. Located between Sarasota and Tampa, this home is perfectly positioned for a convenient ride to airports, great shopping, dining, and professional entertainment. With easy access to award-winning, sandy beaches, you’ll experience the best of all worlds—without the stress of big city life. Leave the hustle behind and embrace a new chapter in Sun City Center, Florida, the state's top-ranked and most affordable 55+ retirement community. This is the maintenance-free lifestyle you’ve been waiting for!
Financial Considerations
Price:
$289,900
HOA Fee:
N/A
Tax Amount:
$5412.29
Price per SqFt:
$137.72
Tax Legal Description:
OXFORD I A CONDOMINIUM PHASE 1 UNIT 15
Exterior Features
Lot Size:
2400
Lot Features:
Cul-De-Sac, City Limits, In County, Level
Waterfront:
No
Parking Spaces:
N/A
Parking:
Driveway
Roof:
Shingle
Pool:
No
Pool Features:
N/A
Interior Features
Bedrooms:
2
Bathrooms:
3
Heating:
Central
Cooling:
Central Air
Appliances:
Dishwasher, Microwave, Range Hood, Refrigerator
Furnished:
Yes
Floor:
Carpet, Ceramic Tile
Levels:
Two
Additional Features
Property Sub Type:
Condominium
Style:
N/A
Year Built:
1994
Construction Type:
Block, Stucco
Garage Spaces:
Yes
Covered Spaces:
N/A
Direction Faces:
Northeast
Pets Allowed:
No
Special Condition:
None
Additional Features:
Sliding Doors
Additional Features 2:
Transfer fee $100.00. Lease fee 50.00.
Map
- Address1011 OTTER MILL WAY
Featured Properties