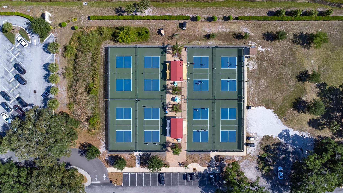
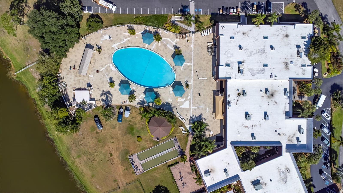
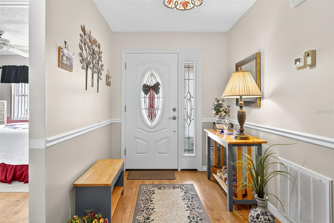
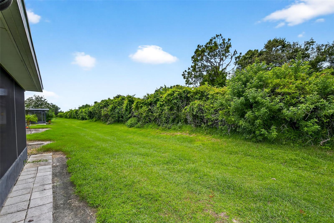
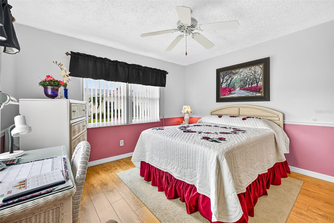
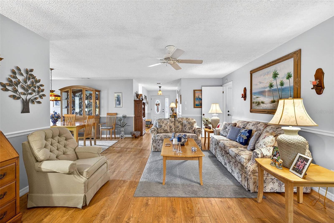
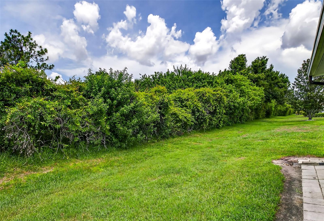
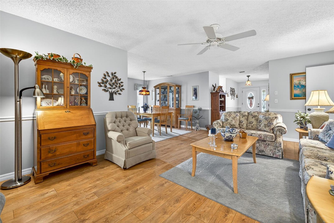
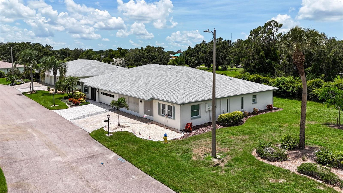
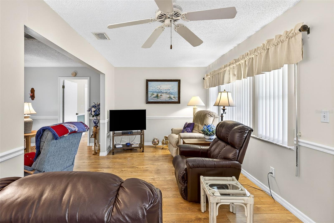
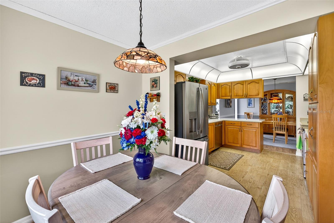
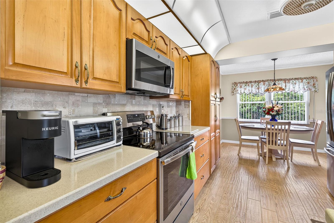
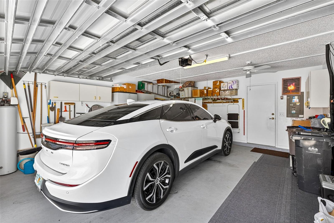
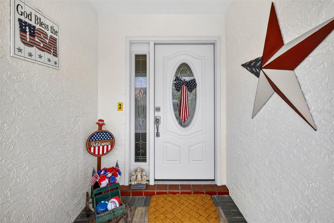
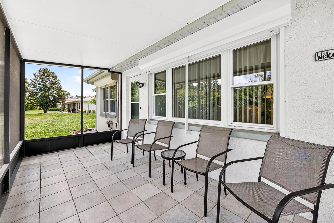
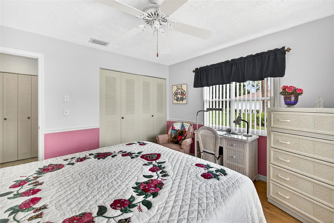
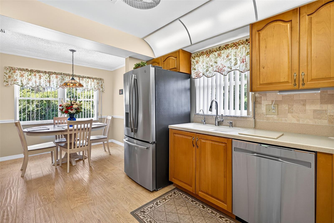
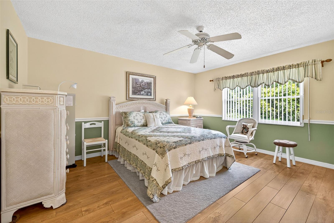
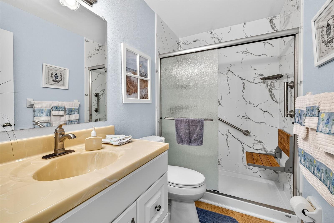
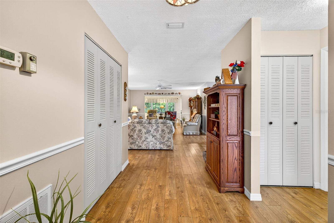
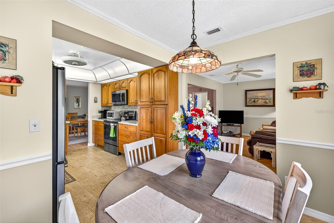
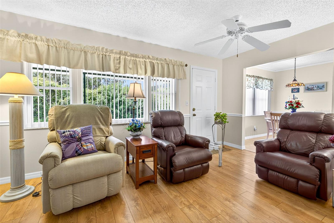
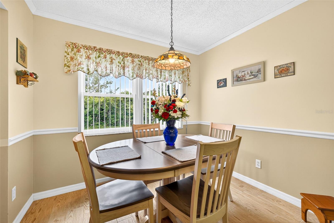
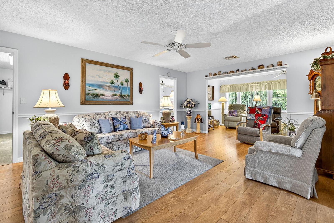
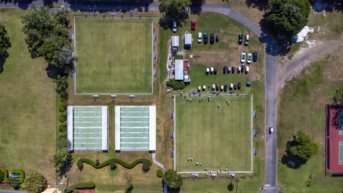
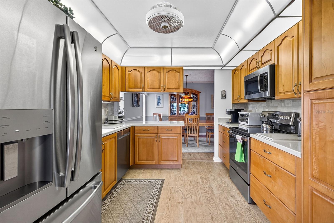
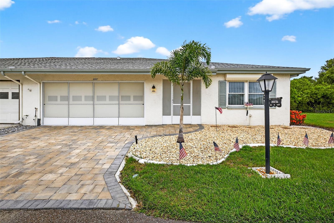
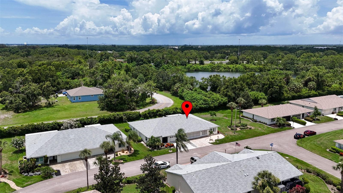
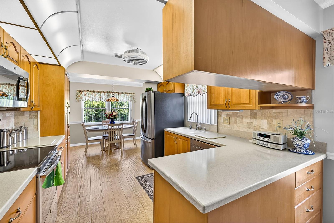
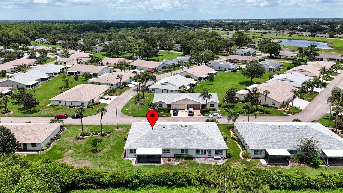
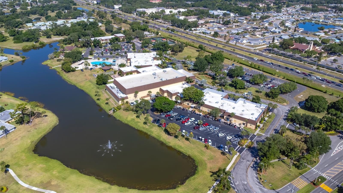
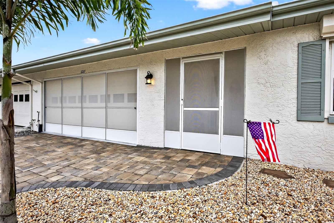
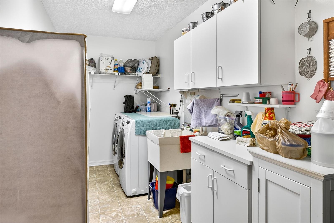
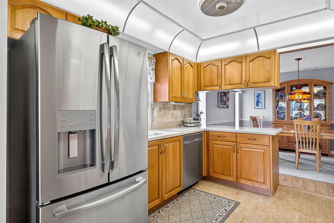
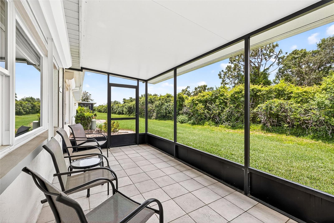
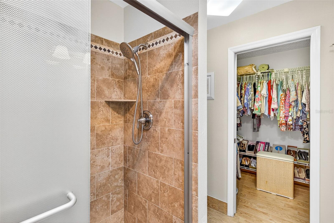
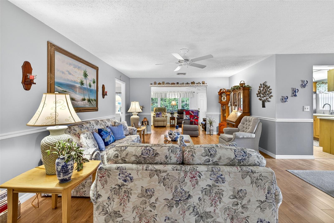
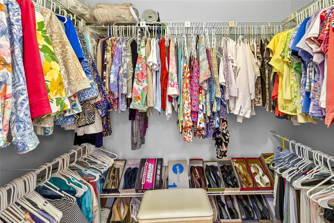
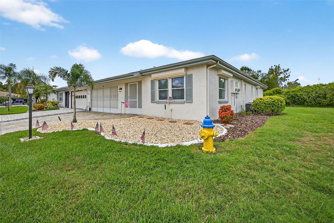
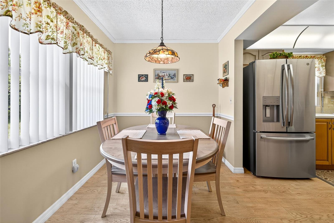
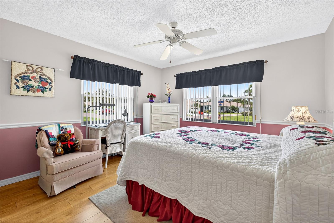
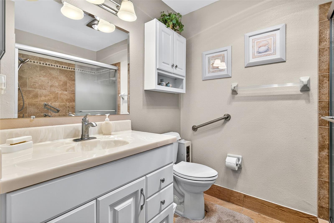
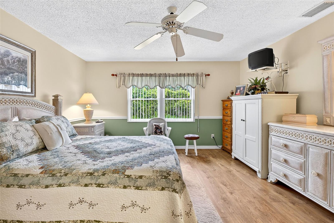
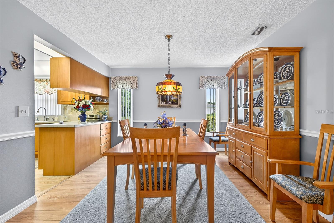
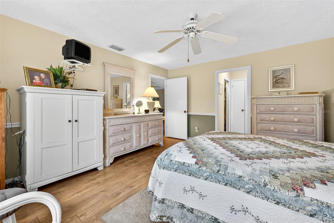
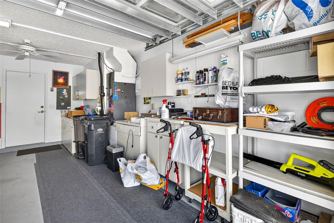
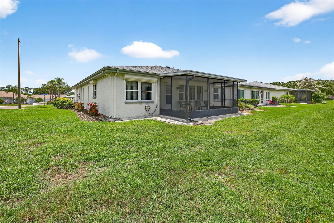
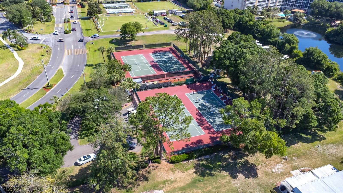
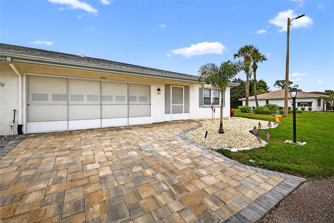
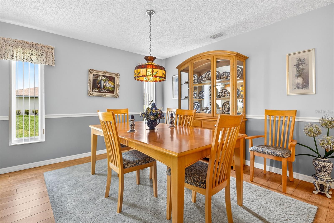
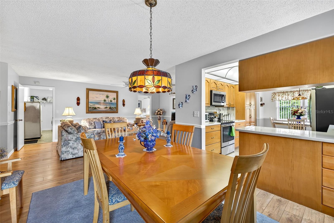
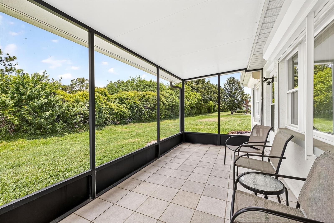
Active
2201 HARTLEBURY WAY #2201
$230,000
Features:
Property Details
Remarks
Truly move in Immaculate and well-maintained home located next to an open area, with no direct neighbor on one side. The home features attractive laminate flooring throughout and new double-pane windows; the DR has hurricane-rated windows, and the rest have roll-down storm shutters for peace of mind. And, sooo many closets. Enjoy the charm of chair rails and the comfort of updated bathrooms. The kitchen has been tastefully upgraded with quality wood cabinetry, spotless Corian countertops and newer appliances—perfect for any home chef. The spacious, updated primary bathroom features a skylight for natural light and a beautiful tiled shower. The inside laundry room comes complete with a washer, dryer, and utility sink for added convenience. A 1.5-car garage provides plenty of space for both a vehicle and a golf cart, and includes built-in cabinets for extra storage. Kings Point includes countless resort style amenities, there are 2 clubs; one on the north side and one on the south, with a total of 6 pools, hot tubs, 27 holes of golf (membership required), fitness center/spa, billiard room, card and game rooms, tennis courts, pickleball courts, social clubs, classes, and more! The South Club is very close and includes a restaurant and bar as well as a huge pool area where BBQs and events are held pool side. The North club includes a Theatre set up for shows. Easy access to beaches, Tampa and Sarasota.
Financial Considerations
Price:
$230,000
HOA Fee:
N/A
Tax Amount:
$2593
Price per SqFt:
$160.95
Tax Legal Description:
HIGHGATE IV CONDOMINIUM PHASE 4 UNIT 406 SECTIONS 11 AND 14-32-19
Exterior Features
Lot Size:
2079
Lot Features:
N/A
Waterfront:
No
Parking Spaces:
N/A
Parking:
N/A
Roof:
Shingle
Pool:
No
Pool Features:
N/A
Interior Features
Bedrooms:
2
Bathrooms:
2
Heating:
Central, Electric, Heat Pump
Cooling:
Central Air, Attic Fan
Appliances:
Dishwasher, Disposal, Electric Water Heater, Kitchen Reverse Osmosis System, Microwave, Range, Refrigerator, Washer, Water Softener
Furnished:
Yes
Floor:
Laminate, Tile
Levels:
One
Additional Features
Property Sub Type:
Condominium
Style:
N/A
Year Built:
1986
Construction Type:
Block, Stucco
Garage Spaces:
Yes
Covered Spaces:
N/A
Direction Faces:
West
Pets Allowed:
No
Special Condition:
None
Additional Features:
Hurricane Shutters
Additional Features 2:
Refer to first services for lease rules
Map
- Address2201 HARTLEBURY WAY #2201
Featured Properties