
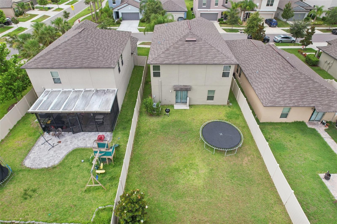
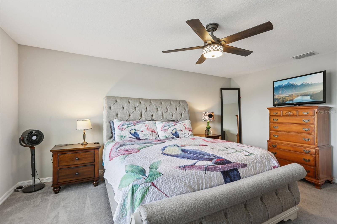
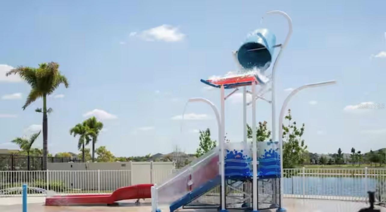
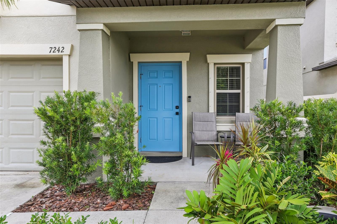
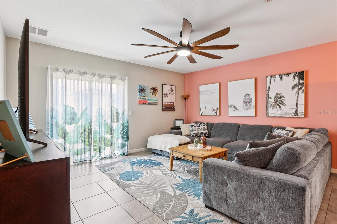




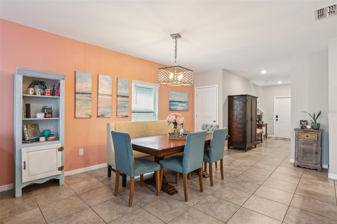

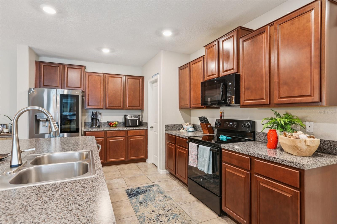
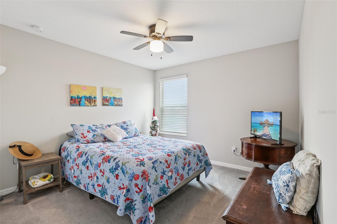











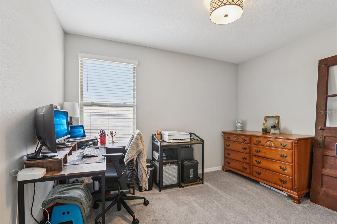





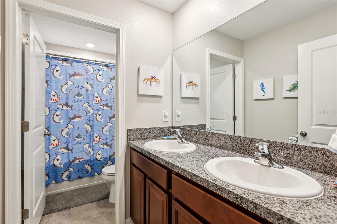











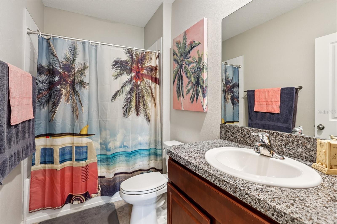
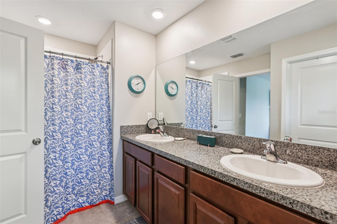
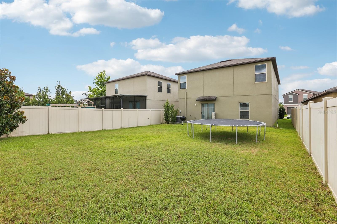

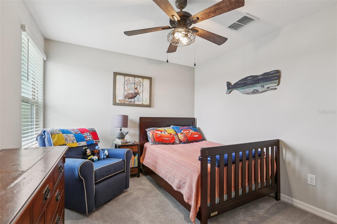







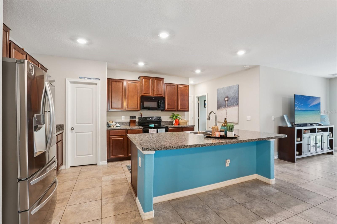







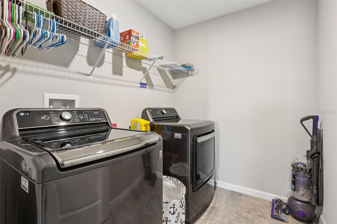

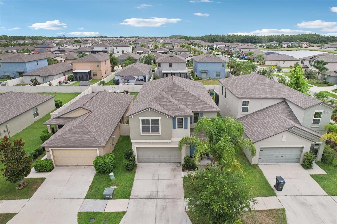








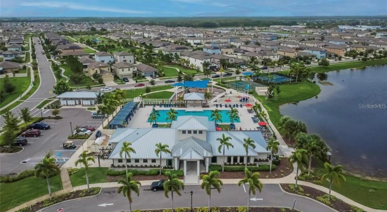

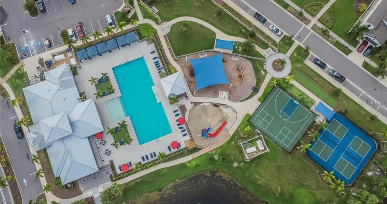

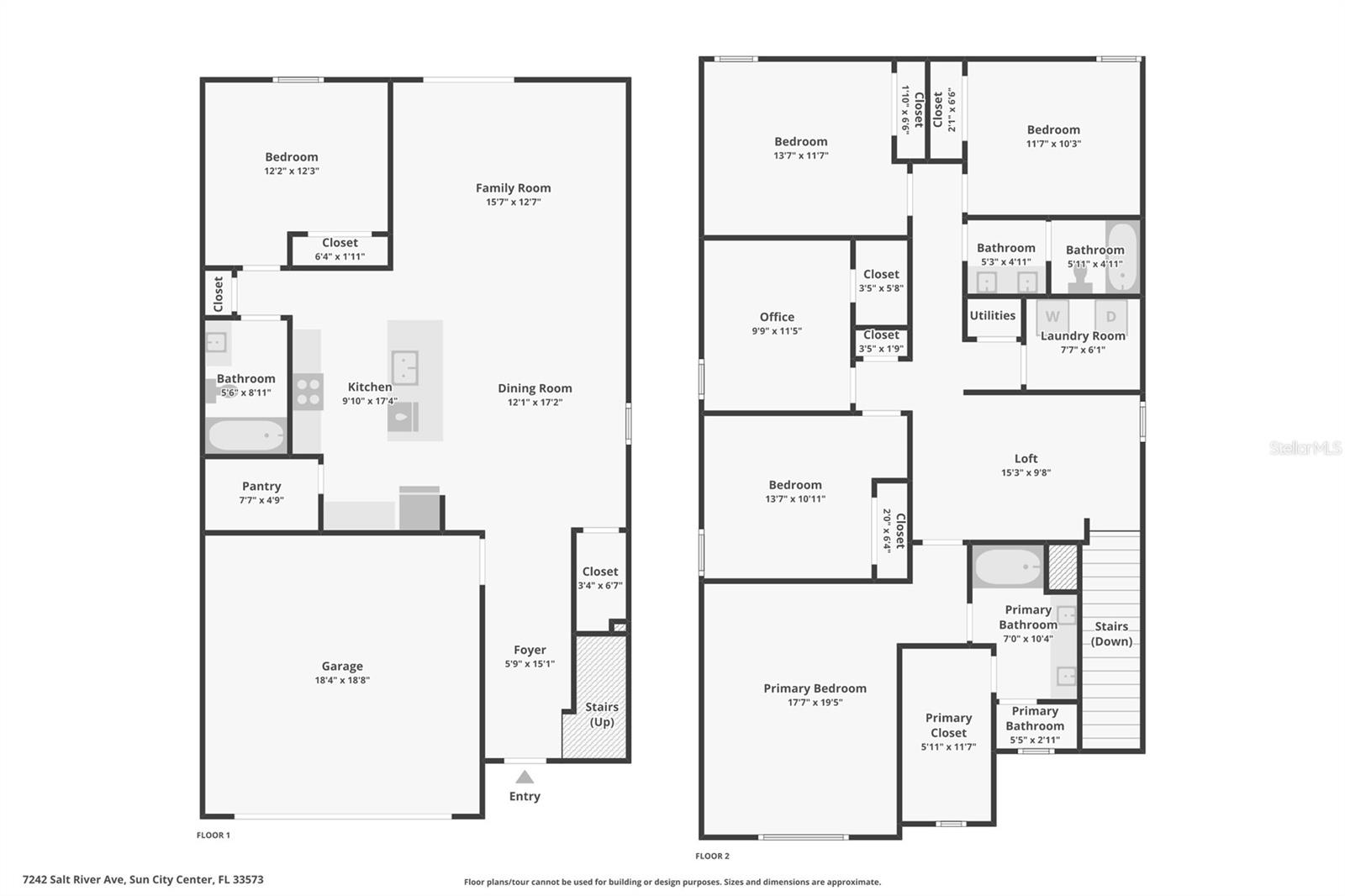


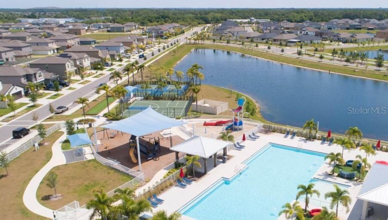
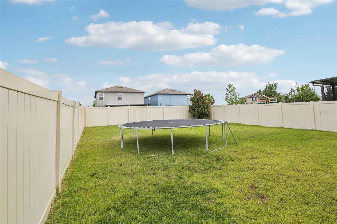





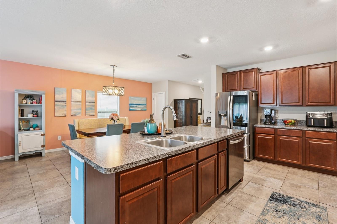
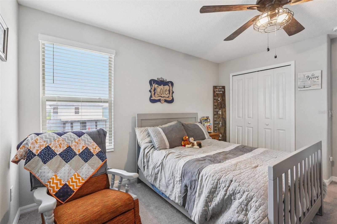
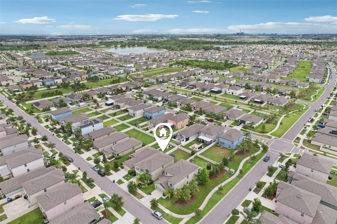
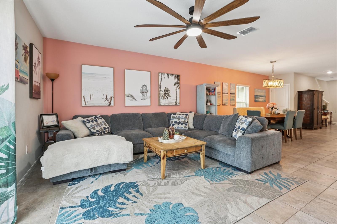

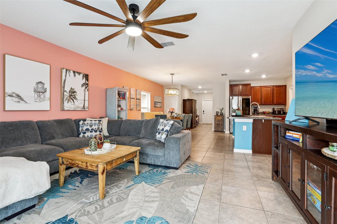


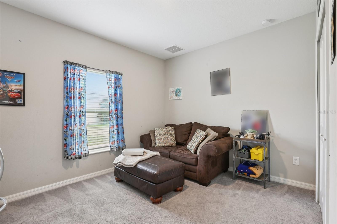



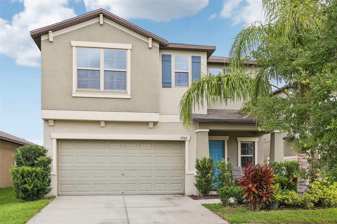


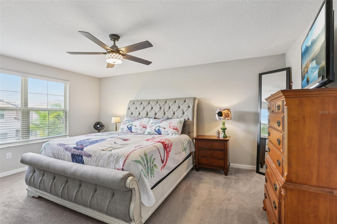



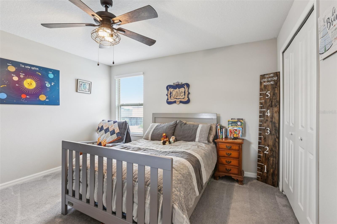
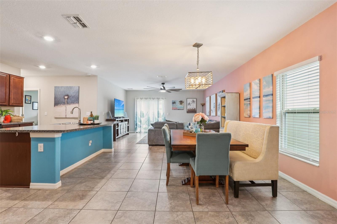

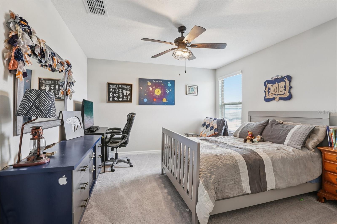




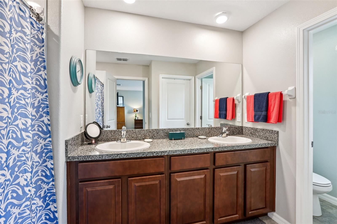
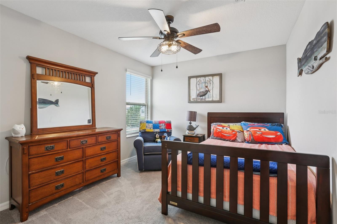






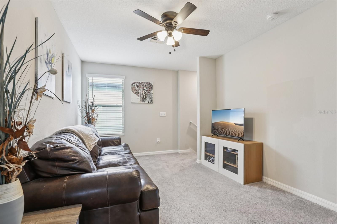






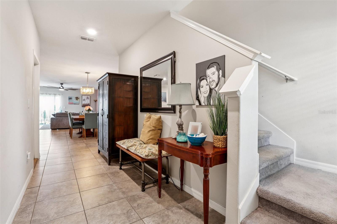
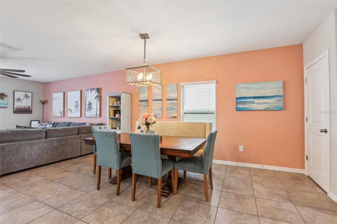
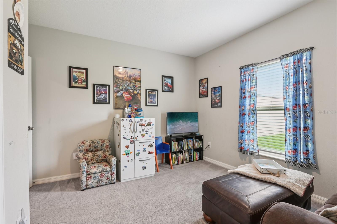



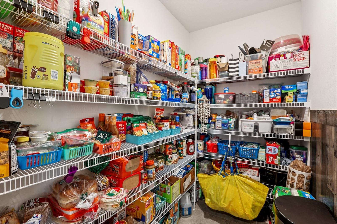







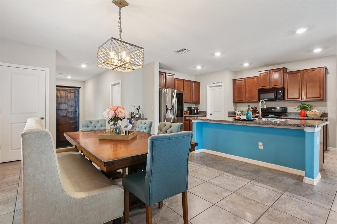
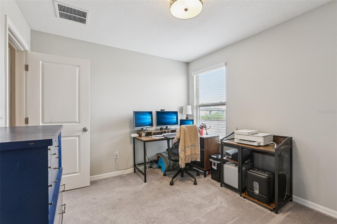






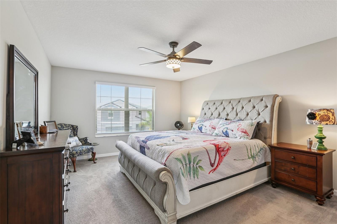

Active
7242 SALT RIVER AVE
$389,900
Features:
Property Details
Remarks
Welcome to this spacious and beautifully upgraded 6-bedroom, 3-bath home in the highly sought-after Cypress Mill community! Thoughtfully designed for both comfort and functionality, this two-story home features one bedroom and a full bath on the main floor—perfect for guests, multigenerational living or office space. Enjoy tile flooring throughout the main level, a generous 2-car garage, and a stunning kitchen with rich wood cabinetry, a large center island, newer stainless steel appliances, and an oversized walk-in pantry. Upstairs, you’ll find the large master suite along with four additional bedrooms, all with cozy carpeted flooring. The large master offers a true retreat with space for a king-sized bed and seating area, plus a huge walk-in closet conveniently located just off the master bathroom. You’ll also find a convenient laundry room and a versatile loft area—ideal for a playroom, home office, or media space. The large, fenced backyard offers the perfect setting for entertaining, pets, or simply relaxing in your private outdoor space. All located in the vibrant Cypress Mill community with access to resort-style amenities including a pool, splash pad, clubhouse, fitness center, dog parks and playgrounds. Close to I-75, I-4, Tampa, Orlando, Sarasota and some of the best beaches Florida has to offer. This home truly has it all—space, style, and location!
Financial Considerations
Price:
$389,900
HOA Fee:
126
Tax Amount:
$7288.81
Price per SqFt:
$149.16
Tax Legal Description:
CYPRESS MILL PHASE 1A LOT 2 BLOCK 15
Exterior Features
Lot Size:
4800
Lot Features:
City Limits, In County, Level
Waterfront:
No
Parking Spaces:
N/A
Parking:
Driveway
Roof:
Shingle
Pool:
No
Pool Features:
N/A
Interior Features
Bedrooms:
6
Bathrooms:
3
Heating:
Central
Cooling:
Central Air
Appliances:
Dishwasher, Microwave, Range, Refrigerator
Furnished:
Yes
Floor:
Carpet, Ceramic Tile
Levels:
Two
Additional Features
Property Sub Type:
Single Family Residence
Style:
N/A
Year Built:
2020
Construction Type:
Block, Stucco
Garage Spaces:
Yes
Covered Spaces:
N/A
Direction Faces:
South
Pets Allowed:
Yes
Special Condition:
None
Additional Features:
Sidewalk, Sliding Doors
Additional Features 2:
$300 capital contribution fee. Must provide lease contract to association prior to move in. Buyer or buyers agent to verify with HOA rules and restrictions.
Map
- Address7242 SALT RIVER AVE
Featured Properties