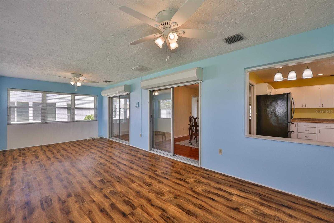
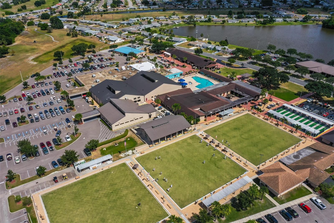
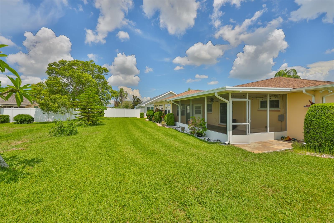

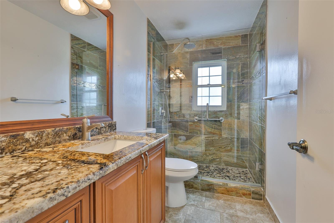

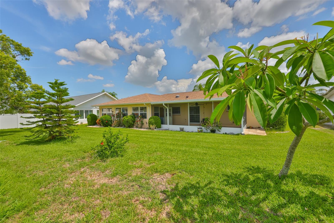
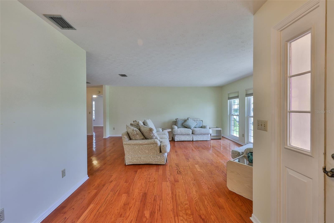
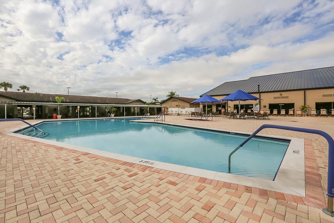
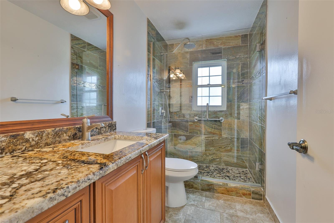
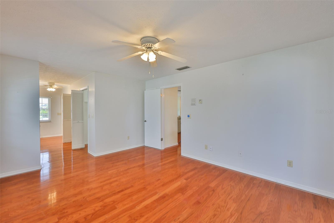

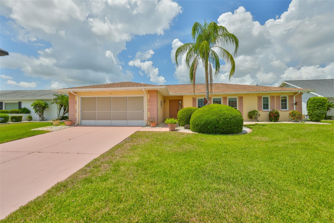

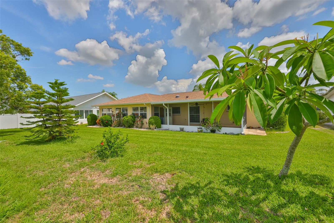
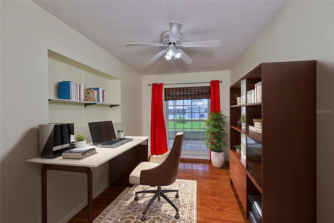


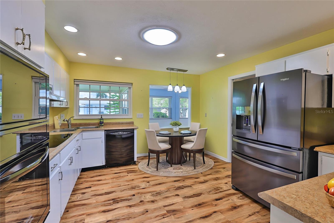
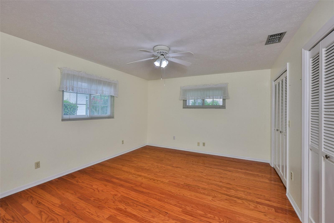

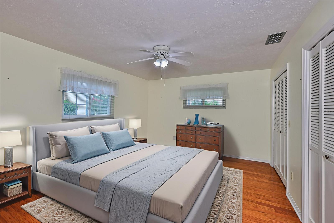
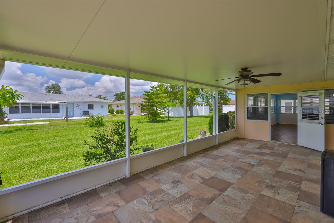
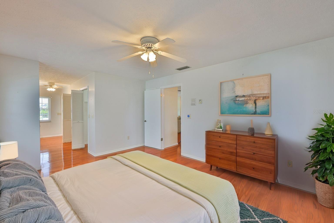
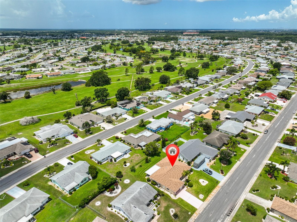
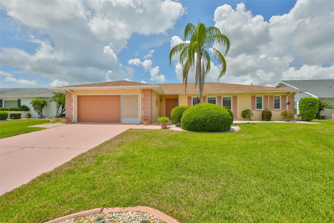
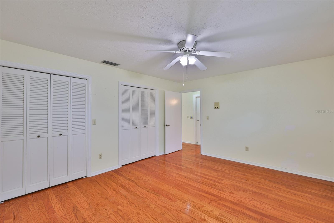
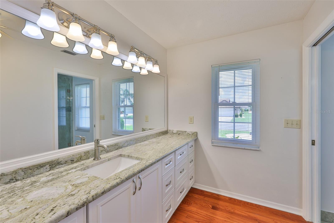
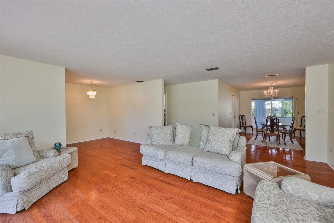
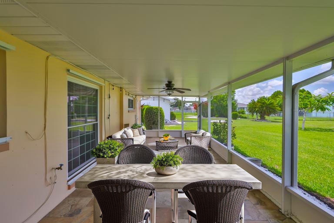
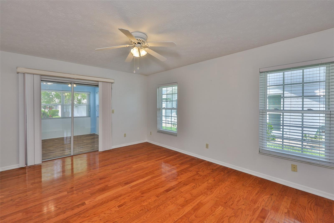
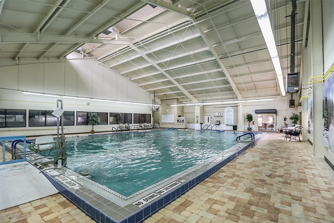
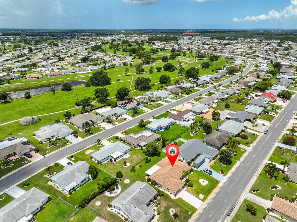
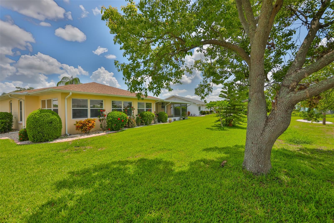

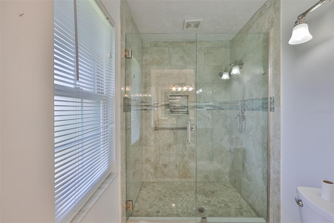
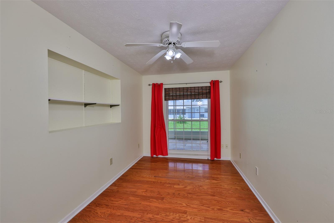
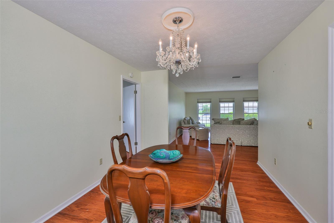
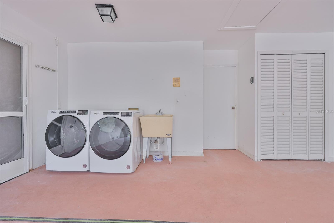
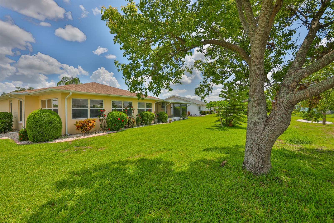


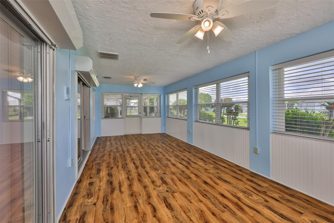

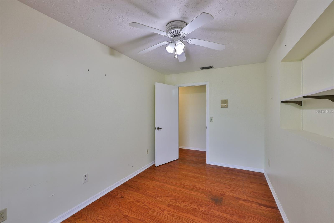
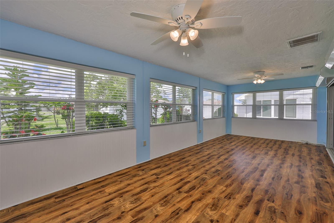

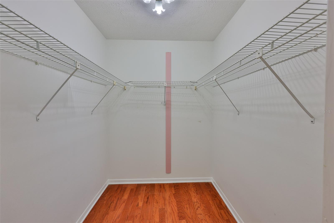
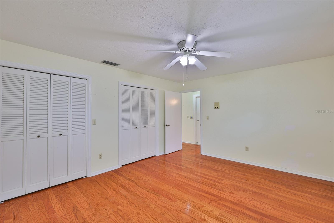
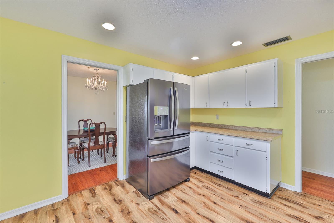
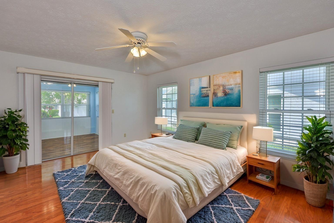
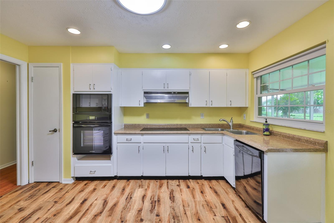
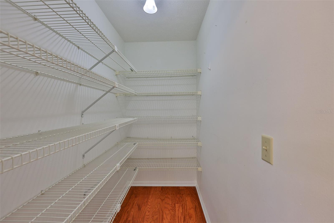
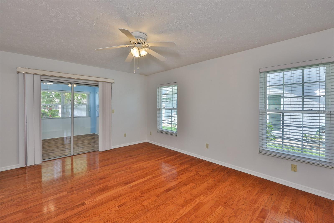
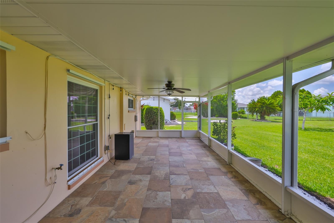


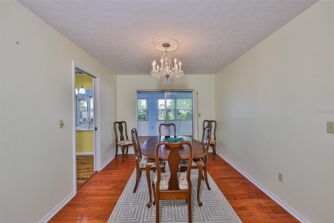
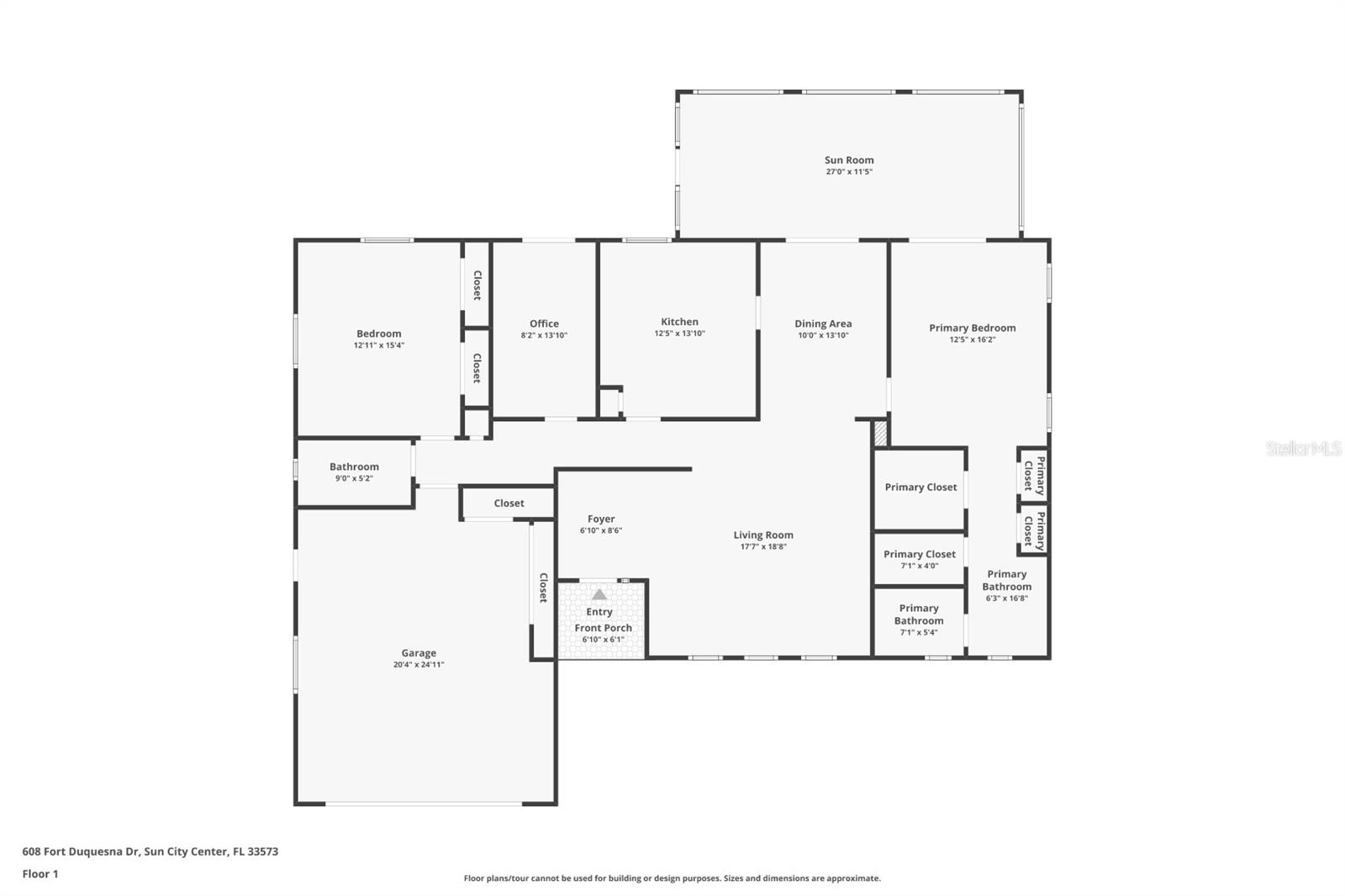
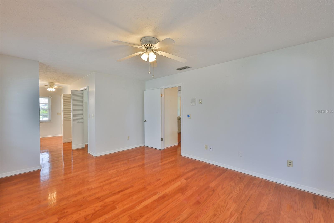
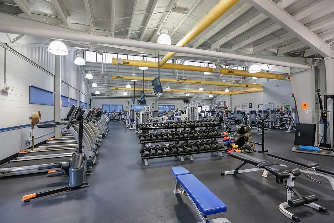
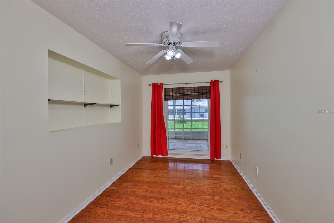
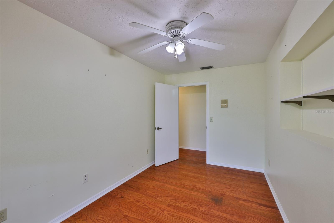
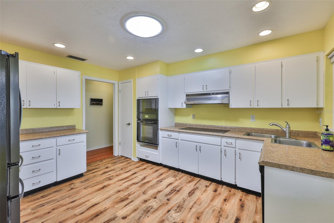
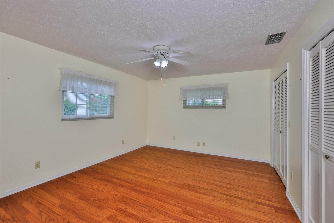



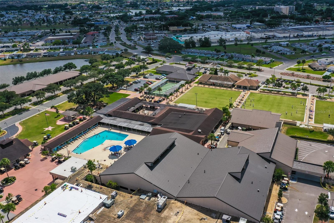
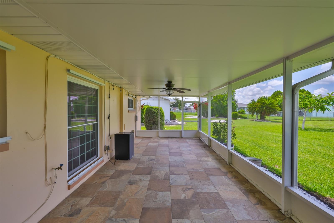

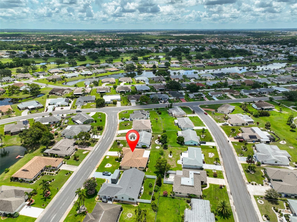


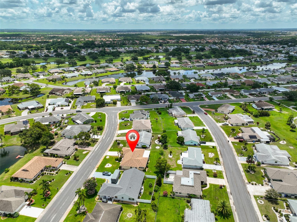

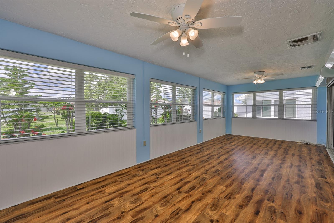
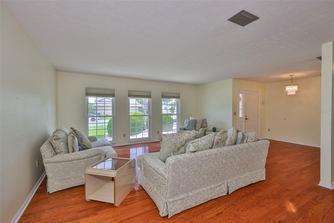

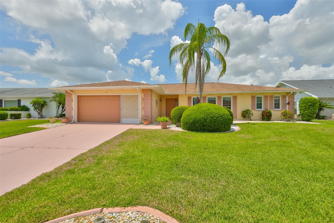


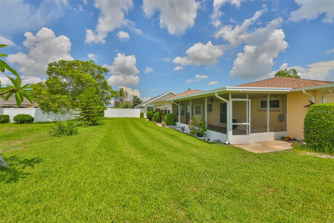

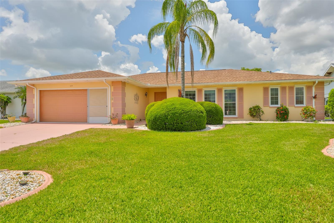
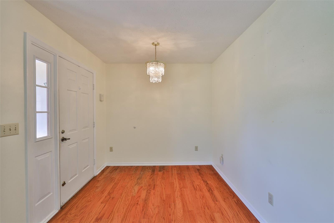
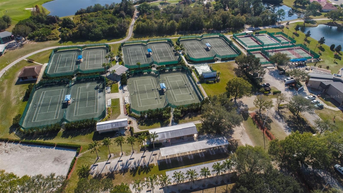
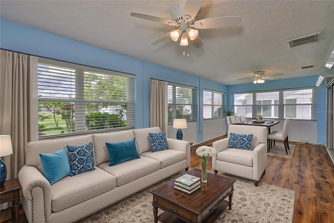
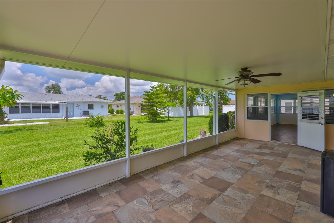
Active
608 FORT DUQUESNA DR
$334,000
Features:
Property Details
Remarks
One or more photo(s) has been virtually staged. ROOF 2023, A/C 2023. This beautifully designed home features two bedrooms, two bathrooms, a versatile office or den, a spacious Florida room with A/C, and a screened-in lanai. The custom-built split-bedroom floor plan is light, bright, and thoughtfully laid out. There's no carpet; only easy-to-maintain luxury vinyl tile, wood, and ceramic flooring are used throughout. The large kitchen boasts newer appliances, stone countertops, abundant cabinetry, a pantry, an eat-in area, a skylight, and an opening to the Florida room. A separate living area provides additional space for relaxing or entertaining, plus a separate dining area for those more formal occasions. The primary bedroom offers sliding doors to the Florida room, two walk-in closets, two standard closets, and an ensuite bathroom with dual sinks and a spacious glass walk-in shower. The second bedroom also features its own updated full bath with another large glass walk-in shower. A bonus room can be used as a third bedroom, home office, craft room, or den. Enjoy the expansive Florida room filled with natural light, and then step outside to the screened-in lanai, perfect for indoor-outdoor living. There's always something to do here! With over 200 clubs and activities, you'll find everything from painting and pottery to woodworking, dancing, knitting, pickleball, lawn bowling, and more. You'll also have access to indoor and outdoor pools, fitness classes, a top-notch gym, and tons of volunteer opportunities. Great location close to beaches, shopping, dining, theme parks, sports events, and Tampa Airport, everything you need is just a short drive away.
Financial Considerations
Price:
$334,000
HOA Fee:
344
Tax Amount:
$2069
Price per SqFt:
$164.69
Tax Legal Description:
SUN CITY CENTER UNIT 44 A LOT 42 BLOCK 2
Exterior Features
Lot Size:
8470
Lot Features:
City Limits, Sidewalk, Paved
Waterfront:
No
Parking Spaces:
N/A
Parking:
Boat, Garage Door Opener
Roof:
Shingle
Pool:
No
Pool Features:
N/A
Interior Features
Bedrooms:
2
Bathrooms:
2
Heating:
Central
Cooling:
Central Air
Appliances:
Dishwasher, Dryer, Electric Water Heater, Microwave, Refrigerator, Washer
Furnished:
Yes
Floor:
Luxury Vinyl, Tile, Wood
Levels:
One
Additional Features
Property Sub Type:
Single Family Residence
Style:
N/A
Year Built:
1980
Construction Type:
Block, Cement Siding, Stucco
Garage Spaces:
Yes
Covered Spaces:
N/A
Direction Faces:
North
Pets Allowed:
No
Special Condition:
None
Additional Features:
French Doors, Rain Gutters, Sliding Doors
Additional Features 2:
Tenants must be 55+ or older
Map
- Address608 FORT DUQUESNA DR
Featured Properties