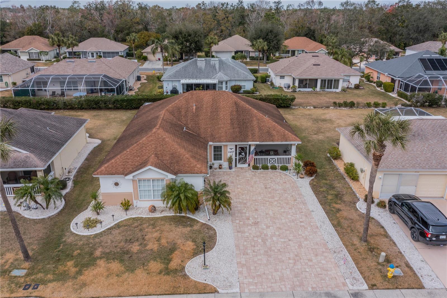
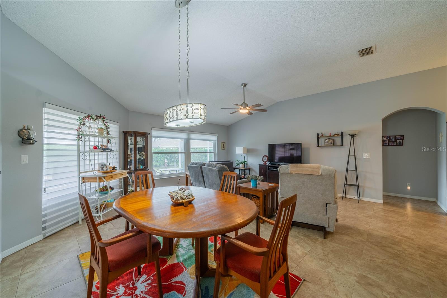
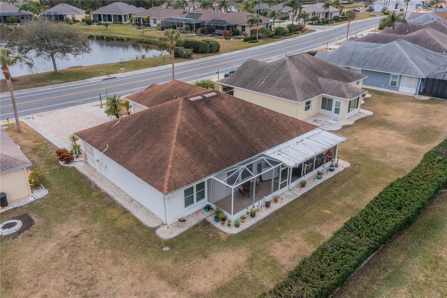
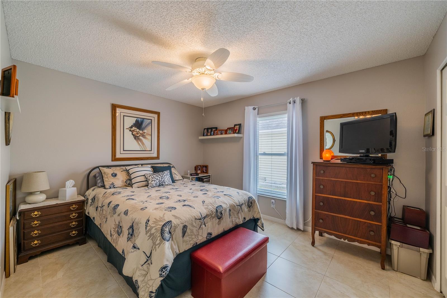
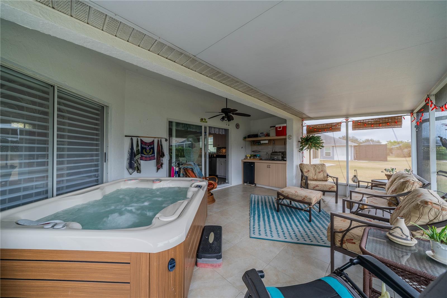
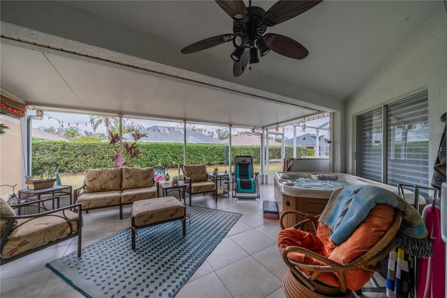
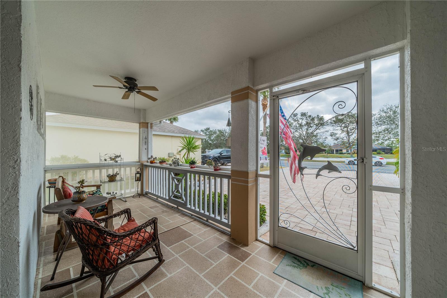
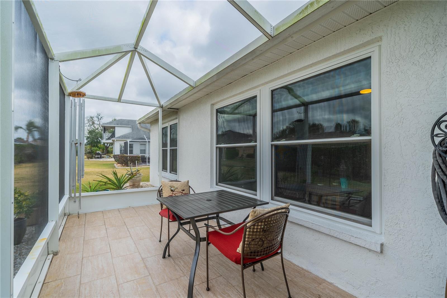
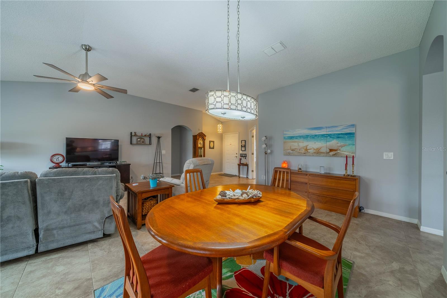
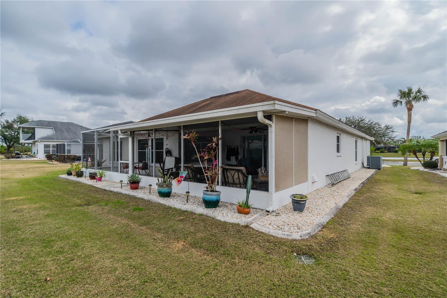
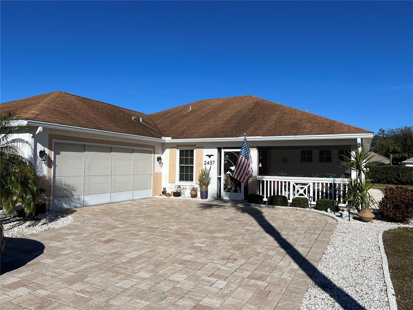
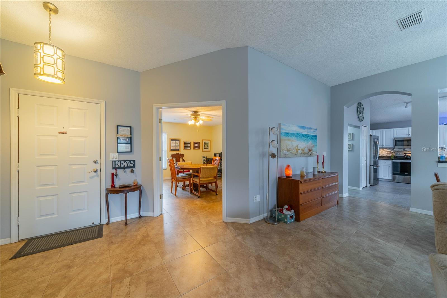
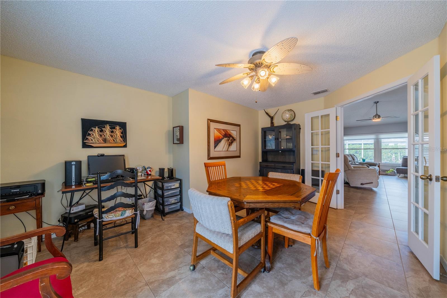
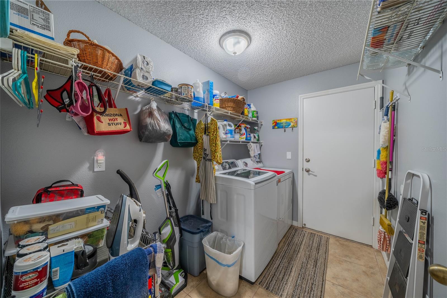
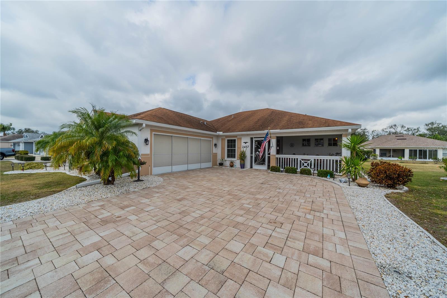
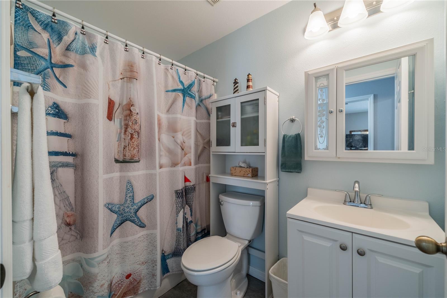
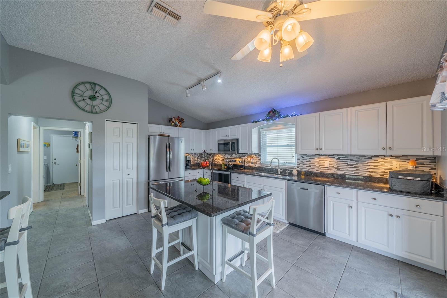
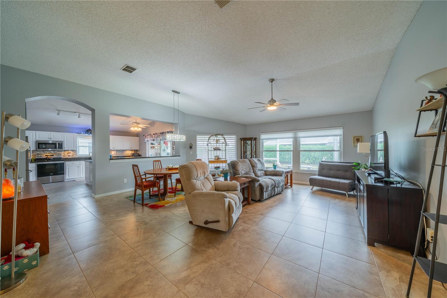
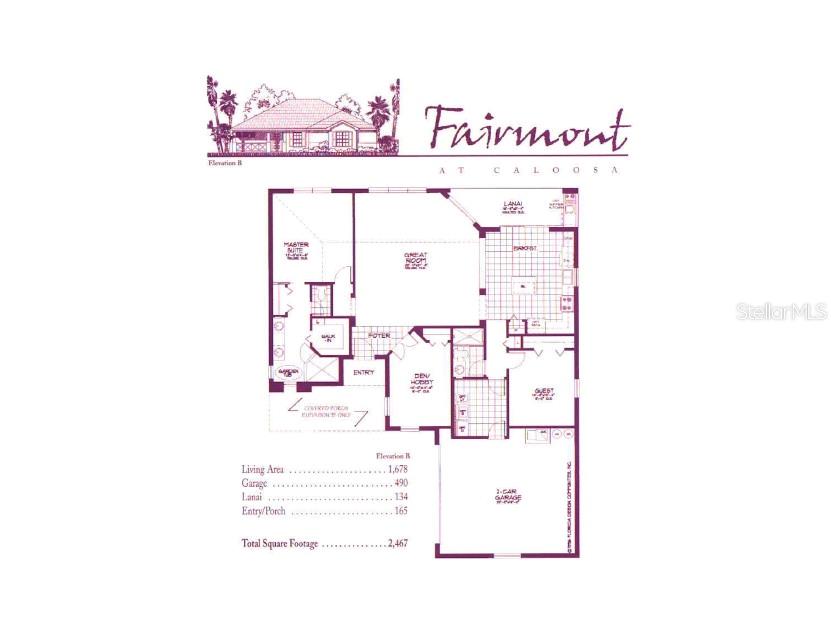
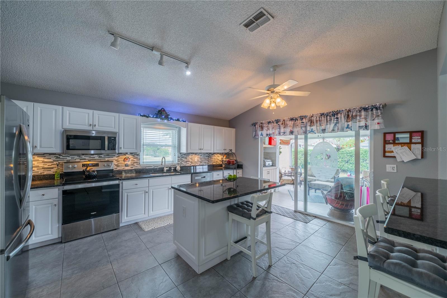
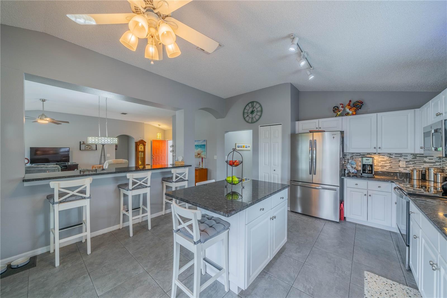
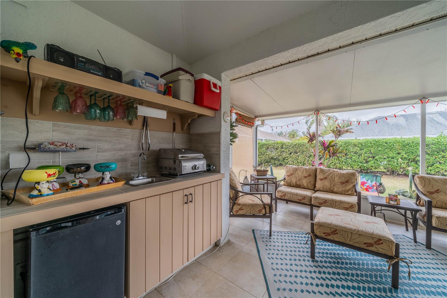
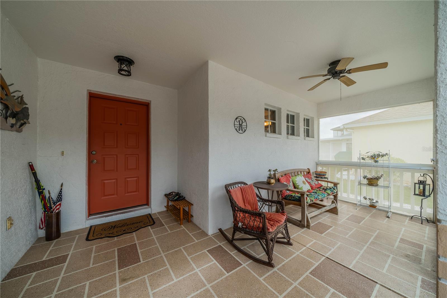
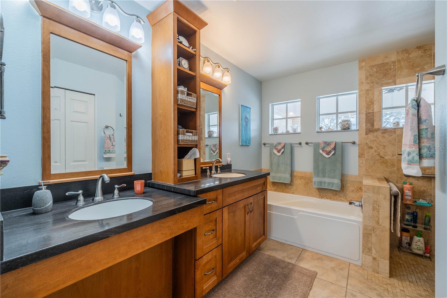
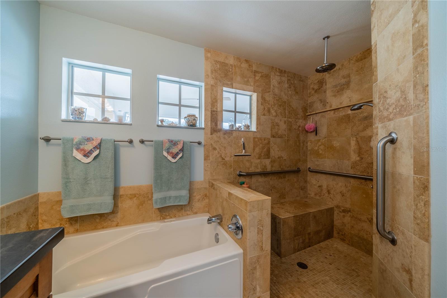
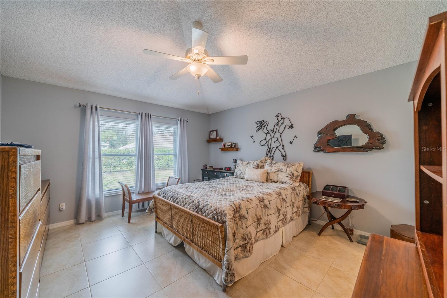
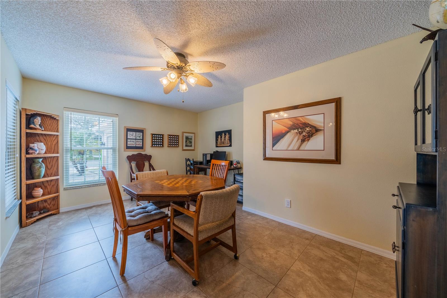
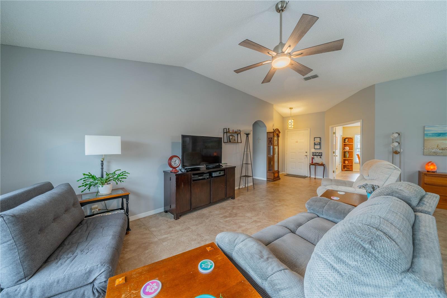
Active
2457 E DEL WEBB BLVD
$345,900
Features:
Property Details
Remarks
Welcome to your new home in the active adult (55+) community of Sun City Center! The name says it all - sun sun sun and you can start living your best retirement life here in Sun City Center right now. This beautifully upgraded and well maintained home offers you plenty of things to lure you. We'll start with the open floor plan, oversized kitchen, granite counter-tops and beautiful cabinetry. Add in a nice sized kitchen island and a spacious pantry and you have a great beginning. The home offers split suites with the primary bedroom/bath and guest bedroom/bath at opposite sides of the home for ultimate privacy from your guests. The nice sized den offers flexibility to choose what you want it to be - a third bedroom, craft room or game room, depending on your needs. If we head outside, we start to understand the real allure of Florida when you start to enjoy the great Florida weather in your oversized screened lanai. Offering amenities such as wet bar with refrigerator and a luxurious hot tub, you'll think you are staying at a luxury resort. As you make your way to the front door, you'll find another little haven for relaxation. The beautiful screened front porch, with a panoramic view of Golden Pond, across the street, provides a serene view of the birds and wildlife that abound in this tropical climate. The large-L-shaped paver driveway that leads to the two car garage is the icing on the cake! It easily holds your car, golf cart and all those miscellaneous items that need storing. For your convenience it has has a privacy screen and a pull-down ladder to the partially floored attic for storage. The oversized indoor laundry room will make doing laundry a pleasure (or at least not a drudgery). Updates include newer brand new stainless steel kitchen appliances (2023), double pane windows throughout (2012), hot tub (2016), HVAC (2014), and Roof (2012). The home also includes a water softener and reversed osmosis system and has updated electric and plumbing. Golf cart can be negotiated into your BEST offer. Some furnishings are negotiable as well. Come for a visit soon, before this oasis is gone!
Financial Considerations
Price:
$345,900
HOA Fee:
315
Tax Amount:
$3596.79
Price per SqFt:
$205.04
Tax Legal Description:
SUN CITY CENTER UNIT 163 LOT 10 BLOCK 4
Exterior Features
Lot Size:
6050
Lot Features:
Sidewalk, Paved
Waterfront:
No
Parking Spaces:
N/A
Parking:
N/A
Roof:
Shingle
Pool:
No
Pool Features:
N/A
Interior Features
Bedrooms:
2
Bathrooms:
2
Heating:
Central
Cooling:
Central Air
Appliances:
Dishwasher, Dryer, Electric Water Heater, Kitchen Reverse Osmosis System, Microwave, Range, Refrigerator, Washer, Water Softener
Furnished:
No
Floor:
Ceramic Tile
Levels:
One
Additional Features
Property Sub Type:
Single Family Residence
Style:
N/A
Year Built:
1997
Construction Type:
Block, Stucco
Garage Spaces:
Yes
Covered Spaces:
N/A
Direction Faces:
South
Pets Allowed:
Yes
Special Condition:
None
Additional Features:
Outdoor Kitchen, Private Mailbox, Rain Gutters, Sidewalk
Additional Features 2:
No unit may be leased more than twice in any 365 day period and at least one tenant must be 55 +. See HOA Docs for additional details.
Map
- Address2457 E DEL WEBB BLVD
Featured Properties