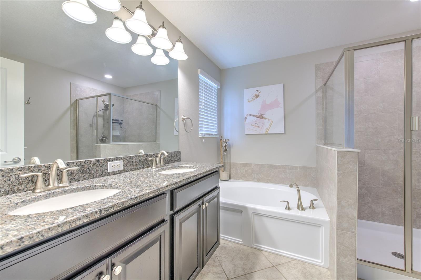
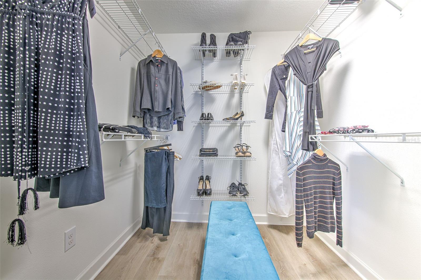
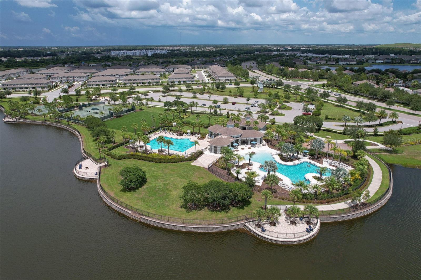
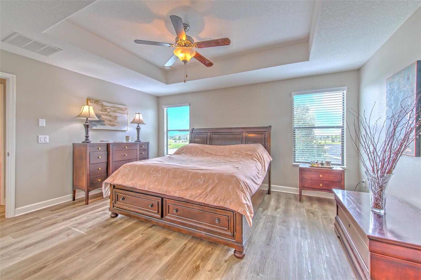
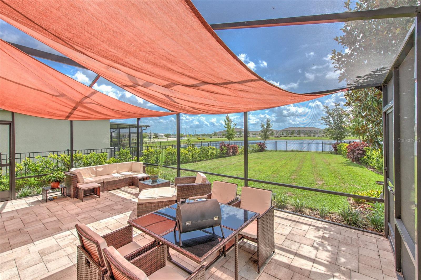
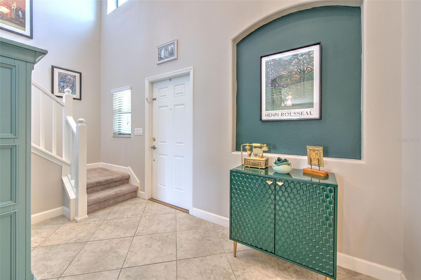
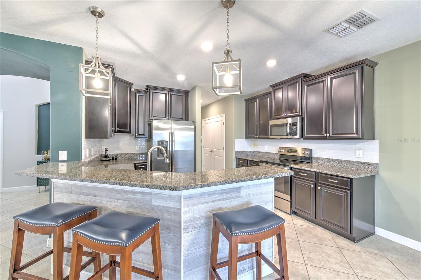
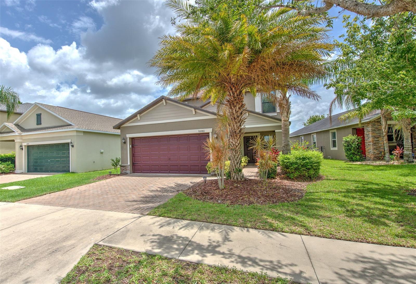
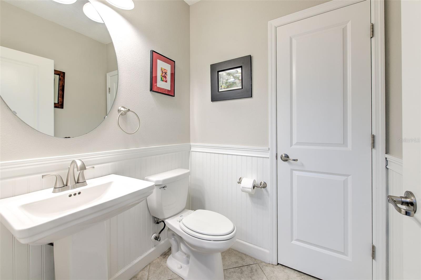
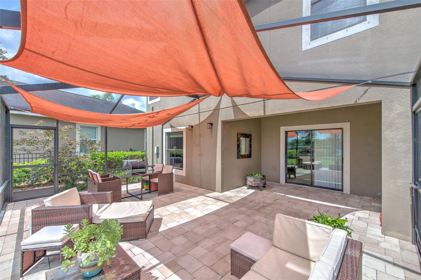
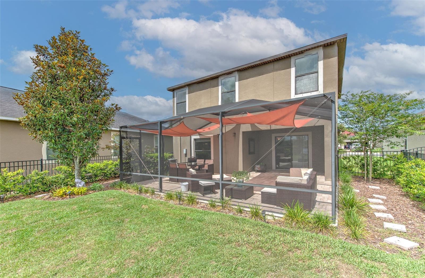
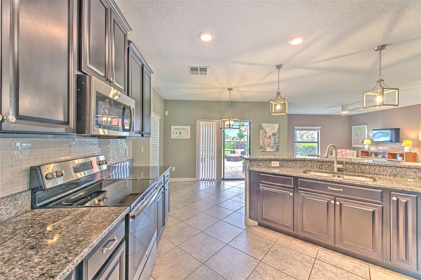
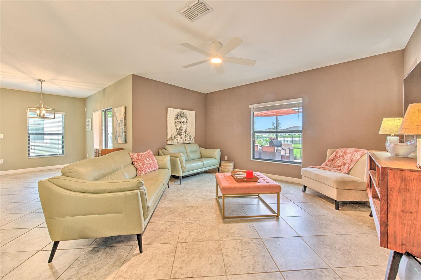
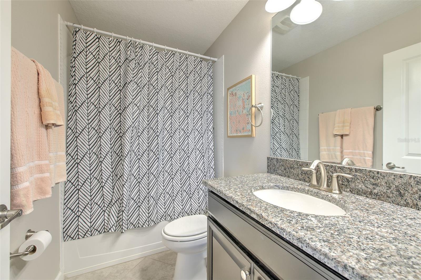
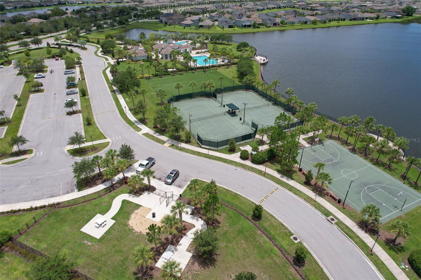
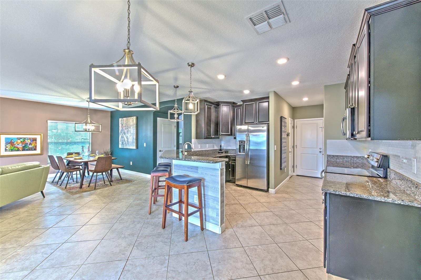
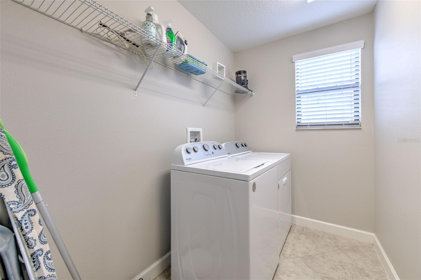
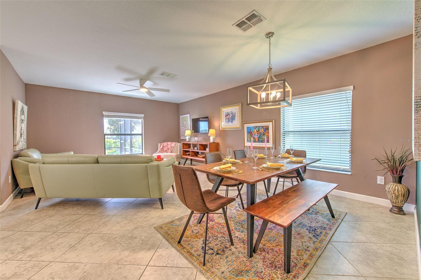
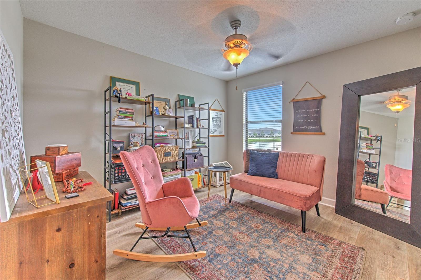
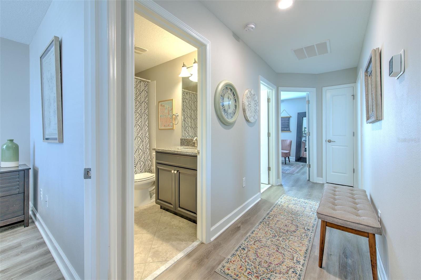
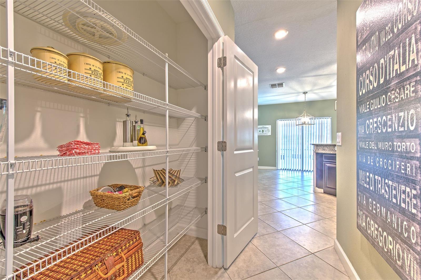
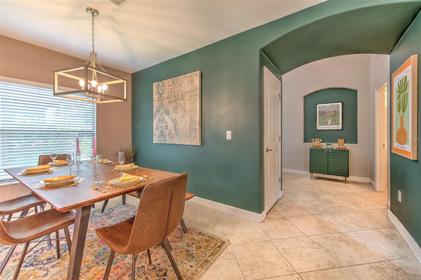
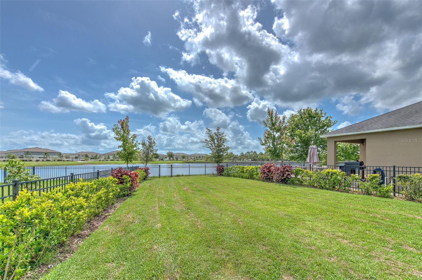
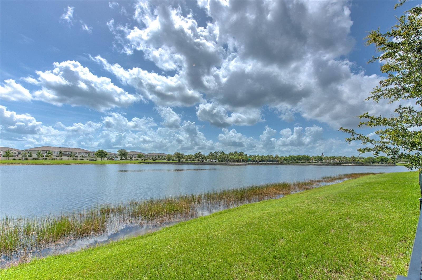
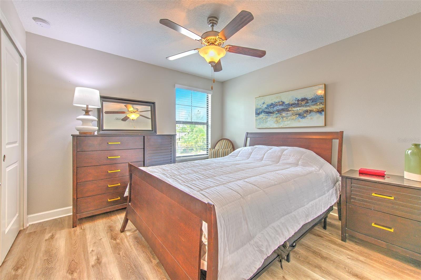
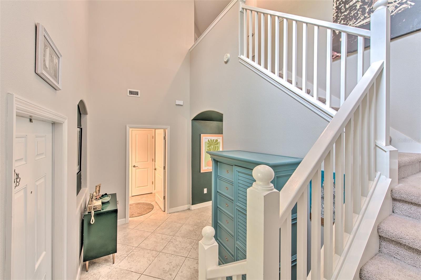
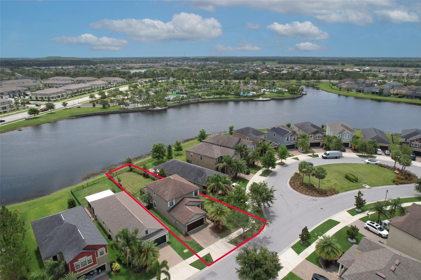
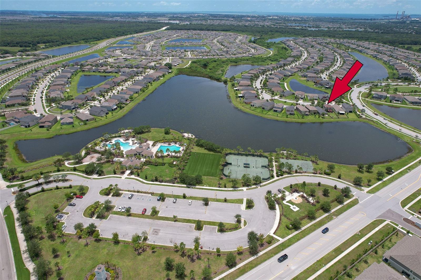
Active
10081 SAGE CREEK DR
$364,900
Features:
Property Details
Remarks
Discover tranquility in this beautiful north Ruskin home, where $7,000 worth of thoughtful landscaping invites you to embrace peaceful water and sunrise views from your expansive lanai. The screened lanai is equipped with shade kites and comfortable yet stylish furniture that conveys. The long, fully-fenced backyard offers space for playing, parties, and puppies. Nestled next to a quiet cul-de-sac, the home’s paved driveway welcomes you with style. Step inside this 2017-built sanctuary to find fresh, soothing paint colors and elegant touches throughout. The spacious kitchen features 42-inch wood upper cabinetry with crown molding, gleaming stainless steel appliances, granite countertops, not one—but two pantries, and a clear view of the pond. The upstairs primary suite also offers stunning water views, in addition to a generously-sized walk in closet, tray ceiling, and ensuite-bathroom with dual sinks and a garden tub. This home offers hurricane shutters for added peace of mind. Just across the pond lies the inviting community pool, perfect for moments of rest and connection. Gate Dancer Road conveniently leads you past St. Joseph’s Hospital right onto Big Bend and then I-75, providing effortless access north to Tampa or south to Sarasota and St. Petersburg. Other valuable updates include professional painting of the garage and front door, a new ceiling fan in the living room, and an updated irrigation system.
Financial Considerations
Price:
$364,900
HOA Fee:
158
Tax Amount:
$5309.32
Price per SqFt:
$188.48
Tax Legal Description:
BELMONT NORTH PHASE 2A LOT 3 BLOCK 30
Exterior Features
Lot Size:
7105
Lot Features:
Sidewalk
Waterfront:
Yes
Parking Spaces:
N/A
Parking:
N/A
Roof:
Shingle
Pool:
No
Pool Features:
N/A
Interior Features
Bedrooms:
3
Bathrooms:
3
Heating:
Central
Cooling:
Central Air
Appliances:
Dishwasher, Dryer, Electric Water Heater, Microwave, Range, Refrigerator, Washer
Furnished:
No
Floor:
Carpet, Luxury Vinyl, Tile
Levels:
Two
Additional Features
Property Sub Type:
Single Family Residence
Style:
N/A
Year Built:
2017
Construction Type:
Block, Stucco
Garage Spaces:
Yes
Covered Spaces:
N/A
Direction Faces:
West
Pets Allowed:
No
Special Condition:
None
Additional Features:
Hurricane Shutters, Lighting, Sidewalk, Sliding Doors
Additional Features 2:
Buyer and buyer's agent to verify.
Map
- Address10081 SAGE CREEK DR
Featured Properties