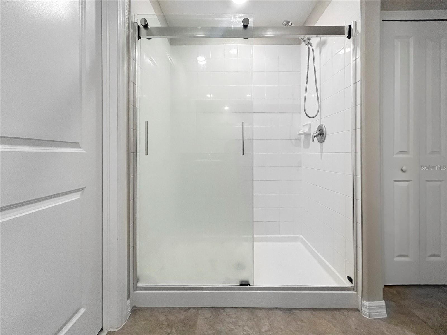
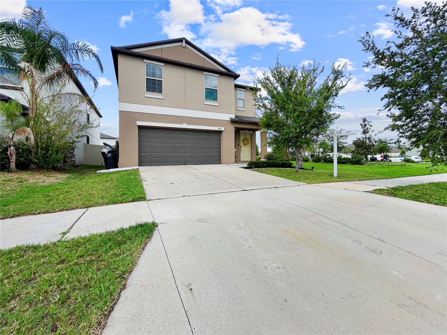
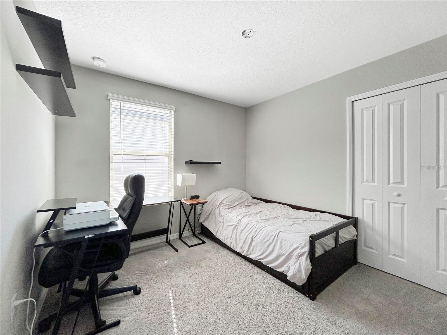
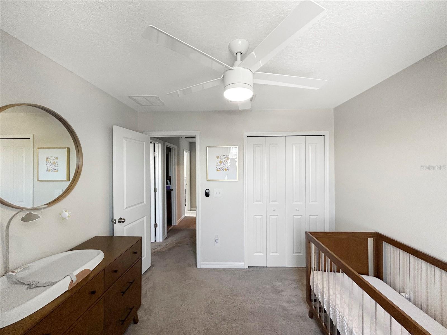
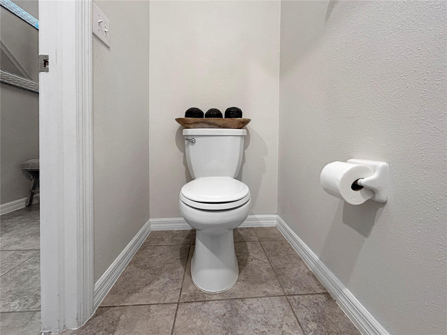
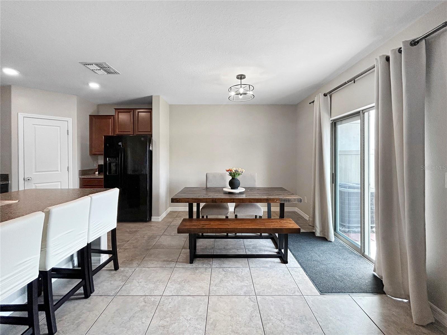
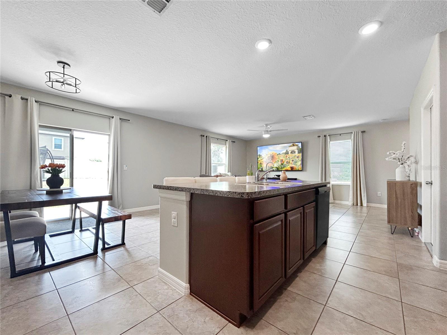
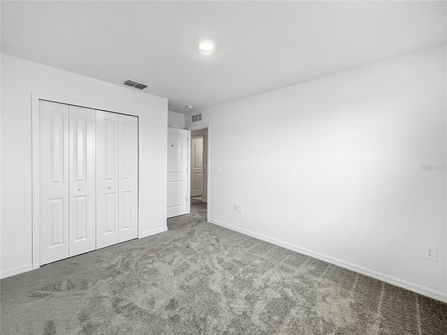
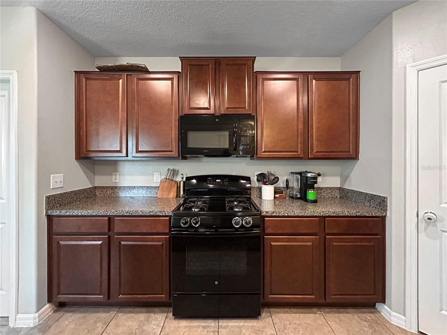
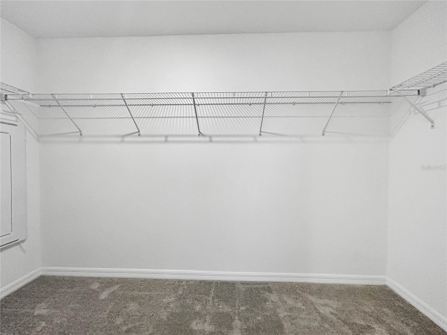
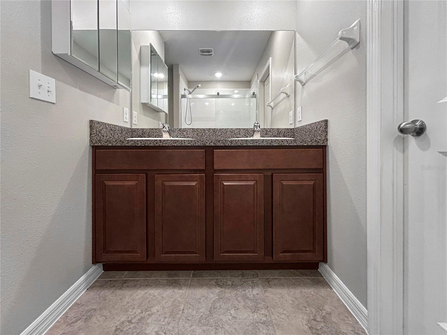
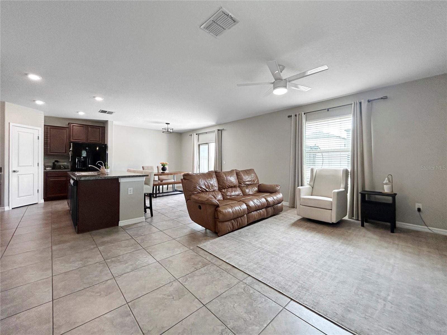
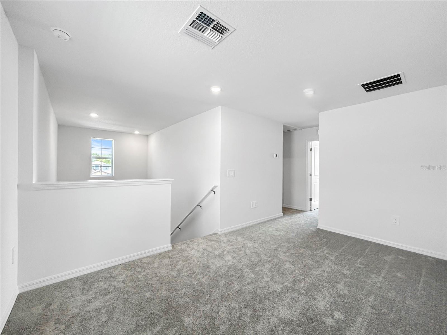
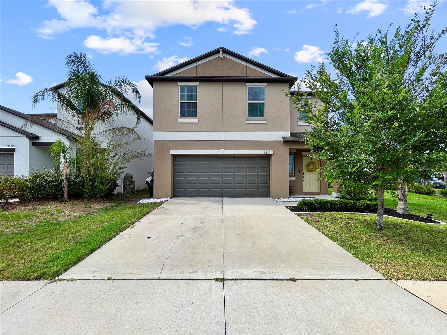
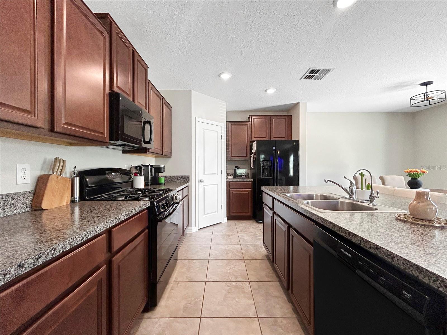
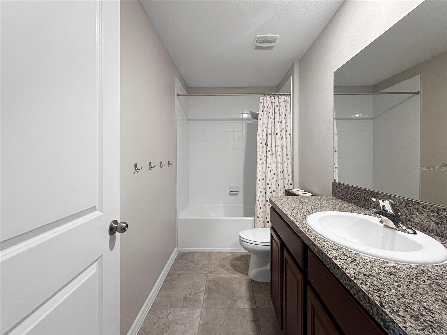
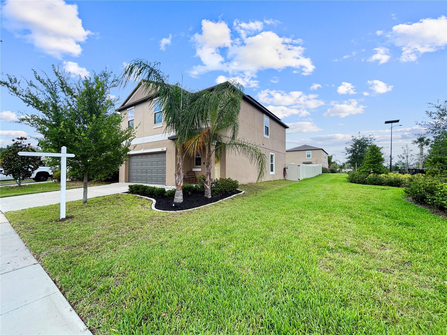
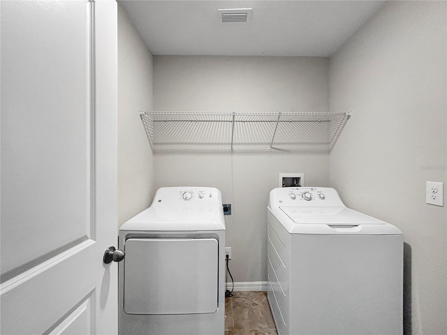
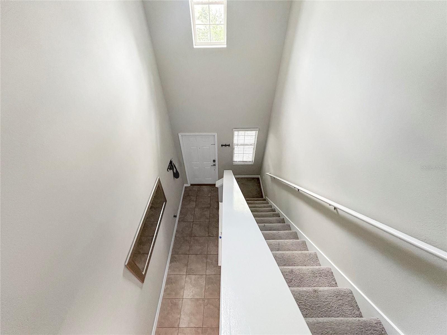
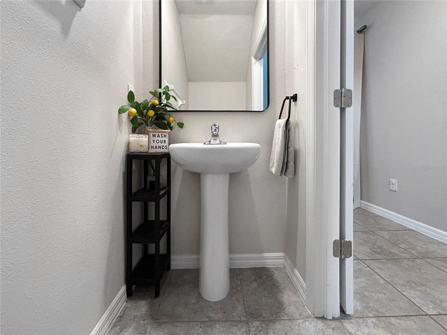
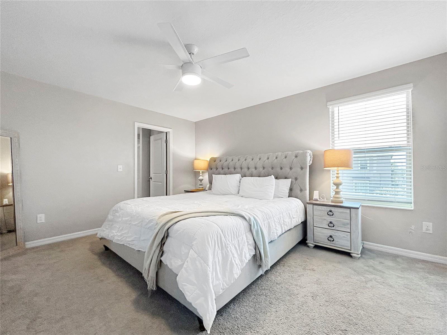
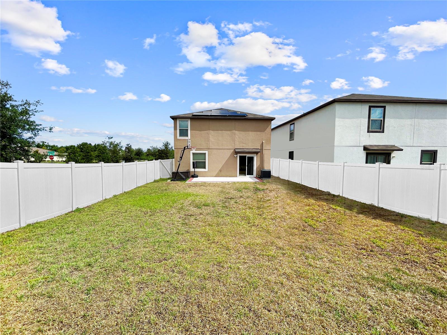
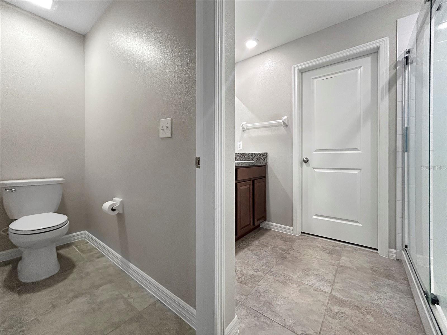
Active
9605 CHANNING HILL DR
$359,000
Features:
Property Details
Remarks
Welcome to this spacious 4BR/2.5BA, 2-story, corner lot home nestled in the beautiful Belmont West Community. This home is inviting from the moment you enter, from the open kitchen with ample counter space, plenty of cabinets and large pantry for storage, a huge living and dining room and half bath round out the first floor. Upstairs you will find the primary bedroom with en suite, three additional bedrooms, spacious loft, additional bath and laundry, this home offers the perfect blend of comfort, flexibility, and beautiful potential. The large backyard has been fenced for your convenience, fresh paint throughout, 2 car garage w/ remote access thru app, brand new dishwasher, solar panels, water softener and smart thermostat have been added to increase the properties potential. Belmont West Community is loaded with amenities, starting with this property being conveniently located near the community mailbox station, 2 swimming pools, a clubhouse, playground, dog park, tennis/basketball courts and beautiful parks. This community is near to I-75, beaches, shopping centers, restaurants, there is something for everyone to enjoy. Welcome Home.
Financial Considerations
Price:
$359,000
HOA Fee:
165
Tax Amount:
$6371
Price per SqFt:
$187.57
Tax Legal Description:
BELMONT SOUTH PHASE 2D AND PASEO AL MAR BOULEVARD 1ST EXTENSION LOT 51 BLOCK 15
Exterior Features
Lot Size:
4840
Lot Features:
N/A
Waterfront:
No
Parking Spaces:
N/A
Parking:
N/A
Roof:
Shingle
Pool:
No
Pool Features:
N/A
Interior Features
Bedrooms:
4
Bathrooms:
3
Heating:
Central
Cooling:
Central Air
Appliances:
Disposal, Dryer, Electric Water Heater, Exhaust Fan, Microwave, Range, Refrigerator, Washer, Water Softener
Furnished:
Yes
Floor:
Carpet, Ceramic Tile
Levels:
Two
Additional Features
Property Sub Type:
Single Family Residence
Style:
N/A
Year Built:
2020
Construction Type:
Block, Stucco
Garage Spaces:
Yes
Covered Spaces:
N/A
Direction Faces:
North
Pets Allowed:
No
Special Condition:
None
Additional Features:
Hurricane Shutters, Lighting, Sidewalk, Sliding Doors
Additional Features 2:
Owner must provide Management with a copy of the tenants lease
Map
- Address9605 CHANNING HILL DR
Featured Properties