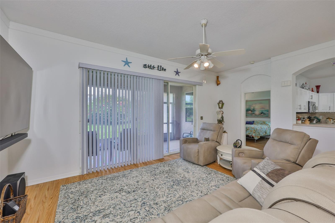
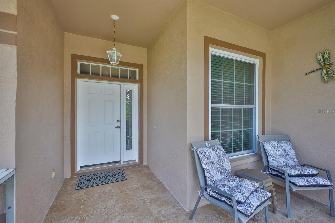
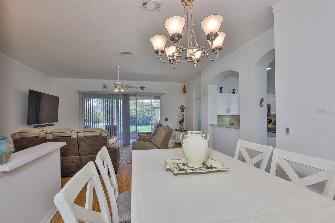
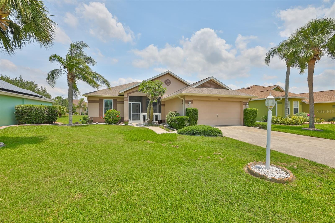
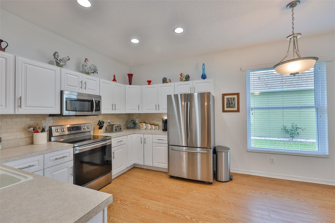
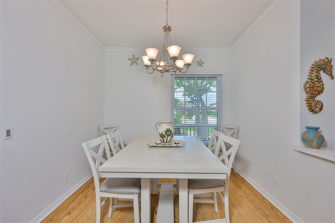
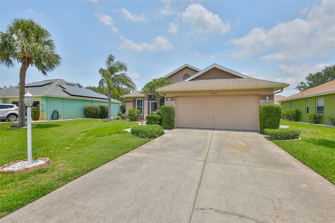
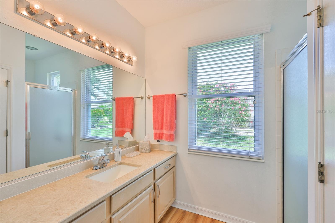
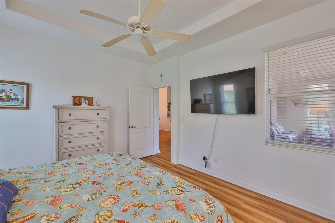
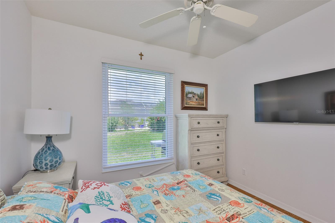
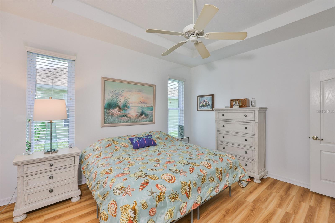
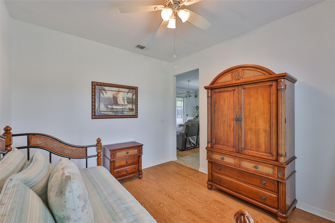
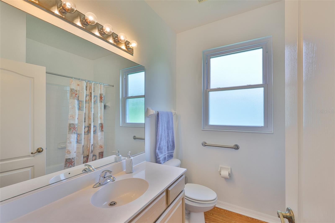
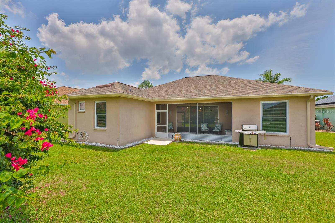
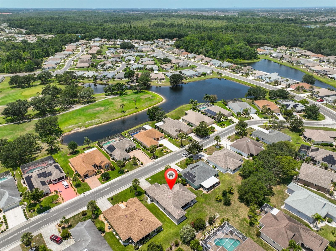
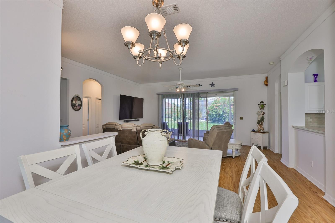
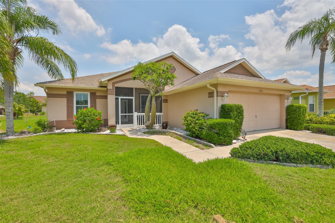
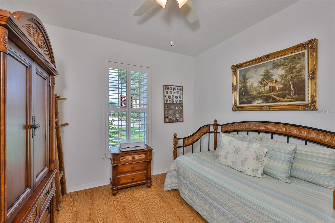
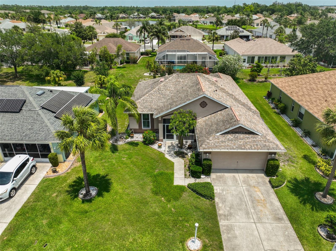
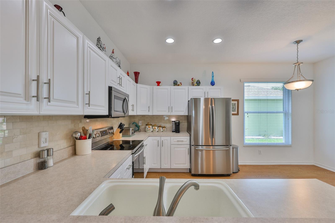
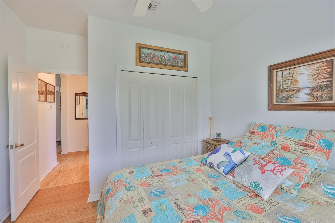
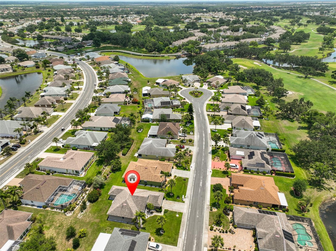
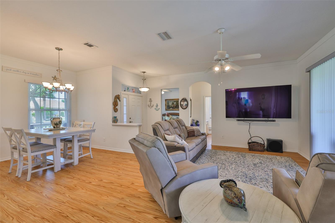
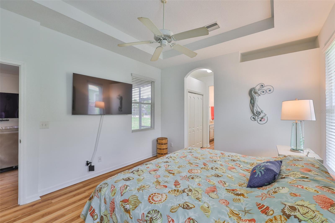
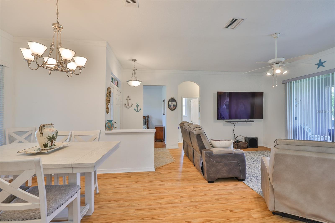
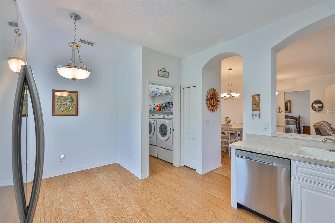
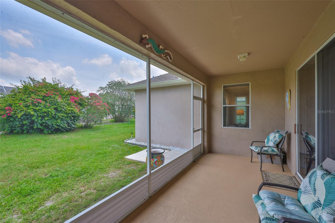
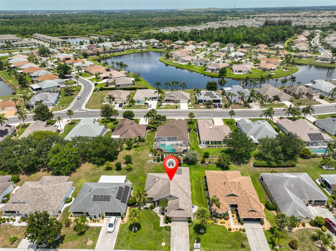
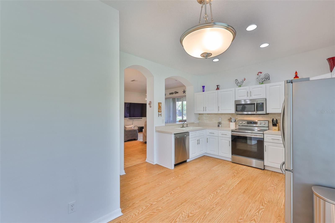
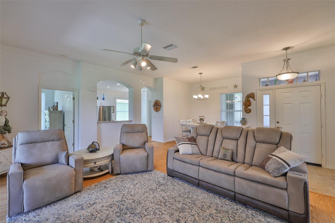
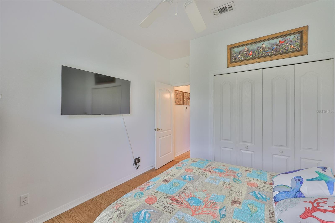
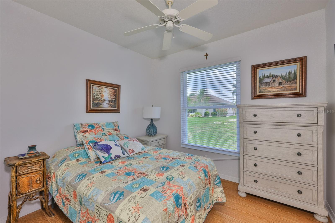
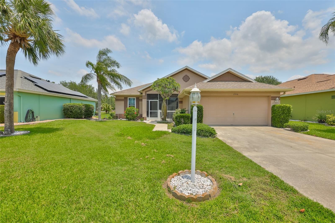
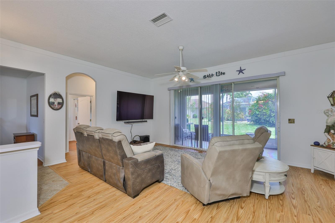
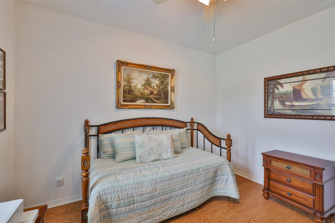
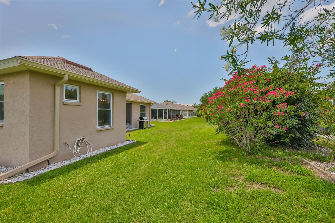
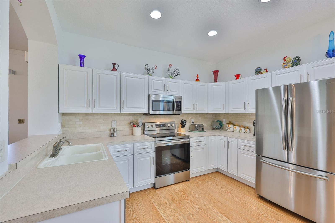
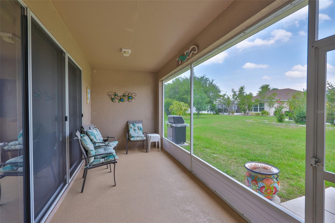
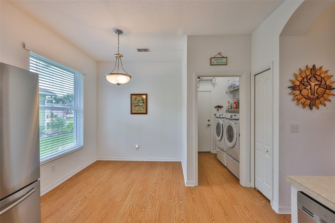
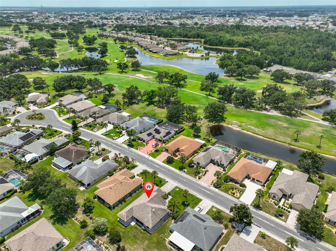
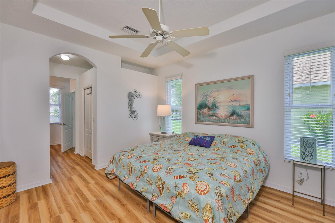
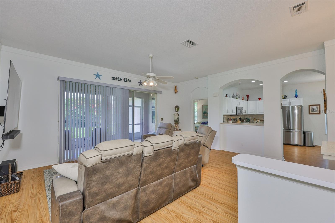
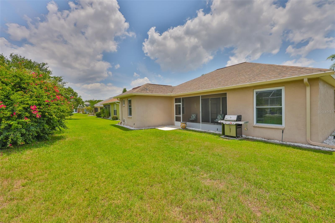
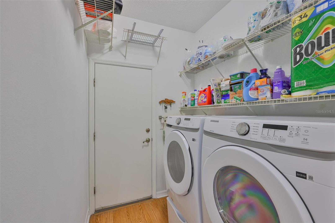
Active
2316 LYNDHURST DR
$315,000
Features:
Property Details
Remarks
Welcome to this beautifully updated home on a quiet cul-de-sac in the #1 Retirement Community for 2024, as ranked by Realtor.com and Travel + Leisure Magazine! This light and bright residence features an open floor plan with soaring volume ceilings and durable luxury vinyl plank flooring throughout (no carpet). The interior has been freshly painted in neutral tones and is move-in ready. Enjoy peace of mind with new impact-rated double-pane windows (2024), a new 3.5-ton HVAC system (2024), new front and rear gutters (2024), and a roof replaced in 2015. The kitchen shines with newer stainless steel appliances, and the laundry area boasts a new front-load Samsung washer and dryer on pedestals. Additional highlights include a screened front porch and a spacious screened lanai in the back, perfect for relaxing or entertaining. A versatile den/office offers potential as a third bedroom, spacious walk-in closet in the primary bedroom and the kitchen includes a cozy breakfast nook in addition to a formal dining area. Sun City Center offers an Active Lifestyle for its 55+ residents offering a world class fitness center, indoor Olympic lap pool, walking resistance pool, outdoor pool with hot tubs, sawdust engineers, ceramics, pottery, fabric arts and the list goes on, there are around 200 clubs and activities to select which best fits your interests and is conveniently located between Tamps and Sarasota, Tampa Internatioanl airport, malls, dining, beaches, live theater, amusement parks sports venues. Welcome to your new home.
Financial Considerations
Price:
$315,000
HOA Fee:
344
Tax Amount:
$1459
Price per SqFt:
$204.02
Tax Legal Description:
SUN CITY CENTER UNIT 169 LOT 25
Exterior Features
Lot Size:
7800
Lot Features:
N/A
Waterfront:
No
Parking Spaces:
N/A
Parking:
Driveway, Garage Door Opener
Roof:
Shingle
Pool:
No
Pool Features:
N/A
Interior Features
Bedrooms:
2
Bathrooms:
2
Heating:
Central, Electric, Heat Pump
Cooling:
Central Air
Appliances:
Dishwasher, Disposal, Dryer, Electric Water Heater, Microwave, Range, Refrigerator, Washer
Furnished:
Yes
Floor:
Laminate
Levels:
One
Additional Features
Property Sub Type:
Single Family Residence
Style:
N/A
Year Built:
2000
Construction Type:
Block, Stucco
Garage Spaces:
Yes
Covered Spaces:
N/A
Direction Faces:
Southwest
Pets Allowed:
Yes
Special Condition:
None
Additional Features:
Rain Gutters, Sidewalk, Sliding Doors, Sprinkler Metered
Additional Features 2:
Buyer to verify all HOA rules, leasing requirements, approval requirements, and pet restrictions.
Map
- Address2316 LYNDHURST DR
Featured Properties