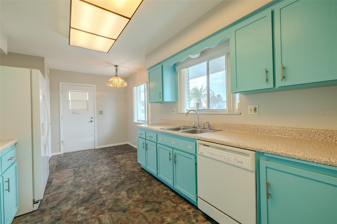
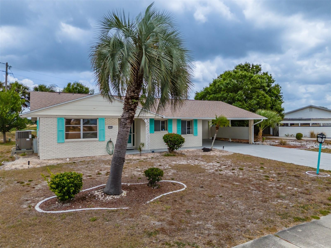
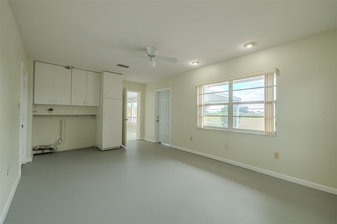
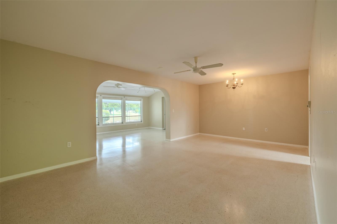
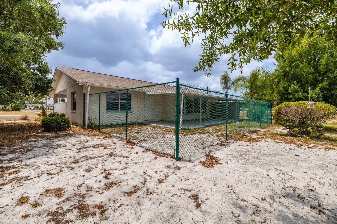
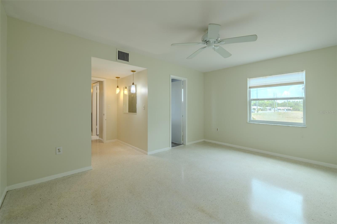
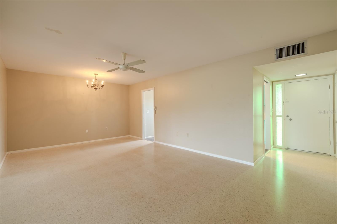
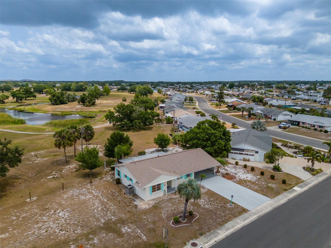
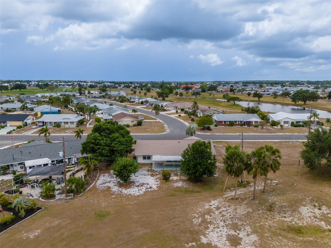
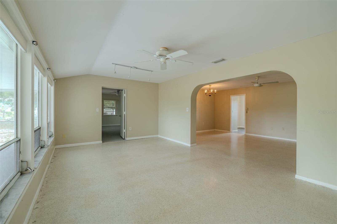
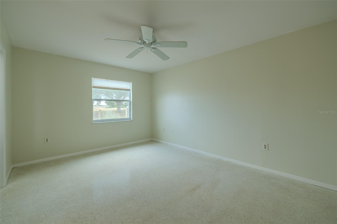
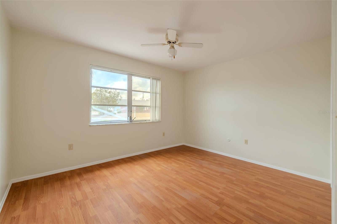
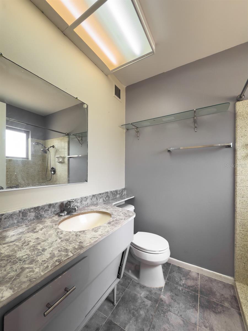
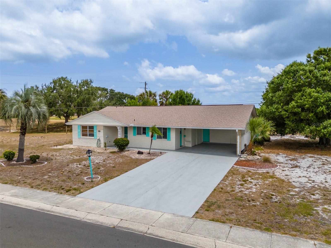
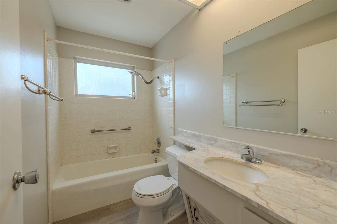
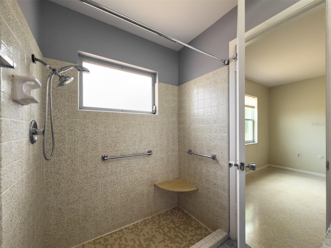
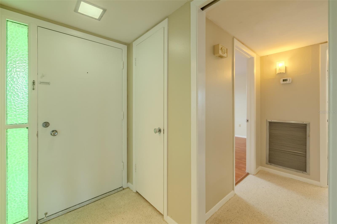
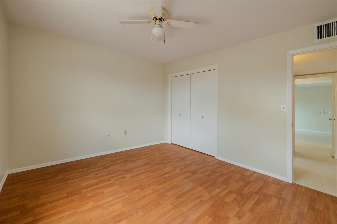
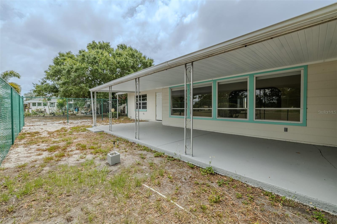
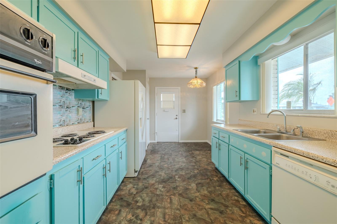
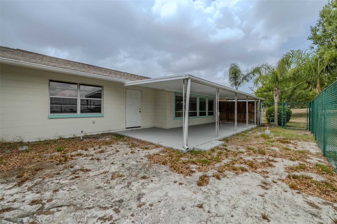
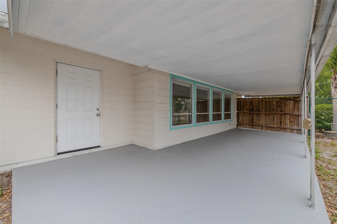
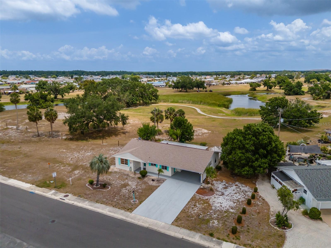
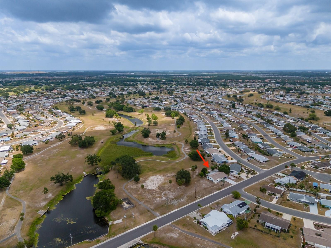
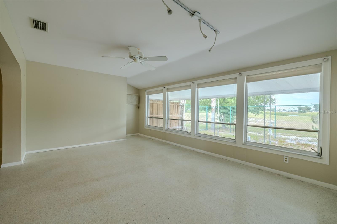
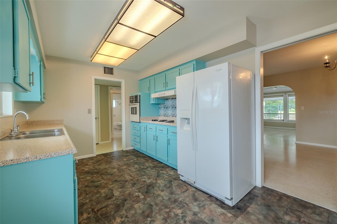
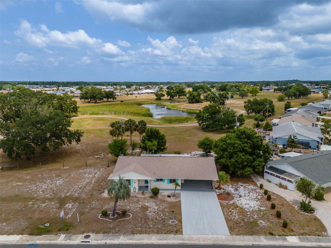
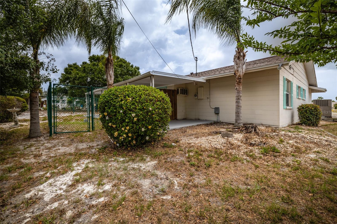
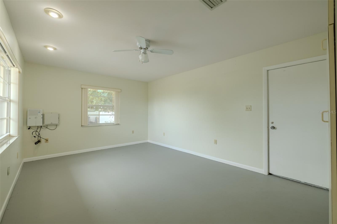
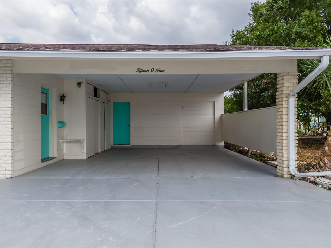
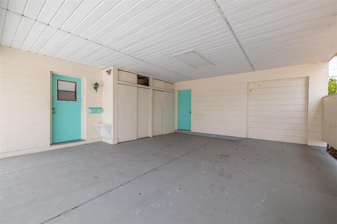
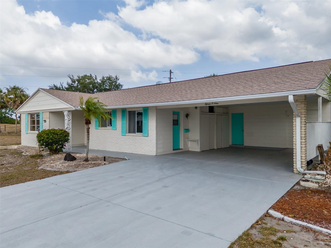
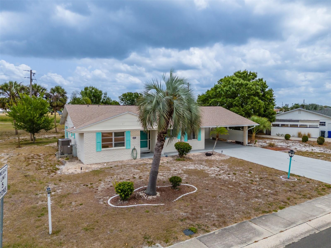
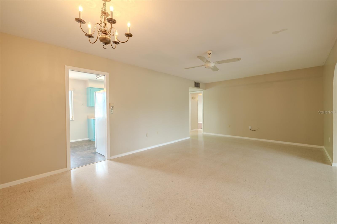
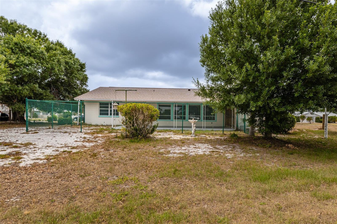
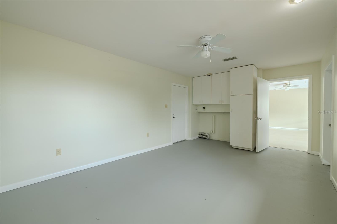
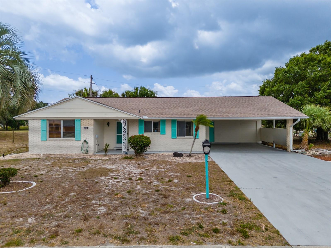
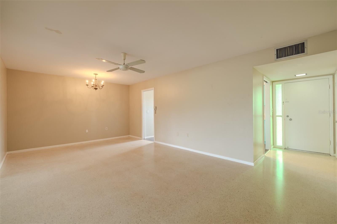
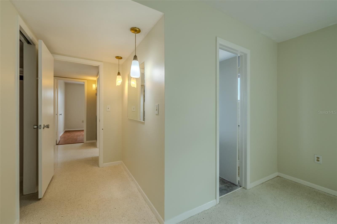
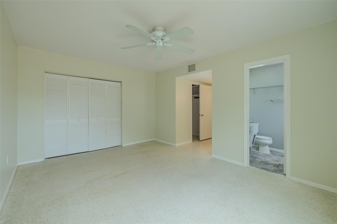
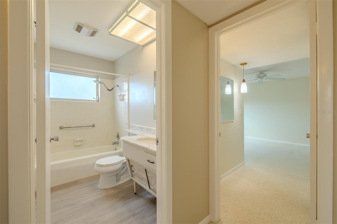
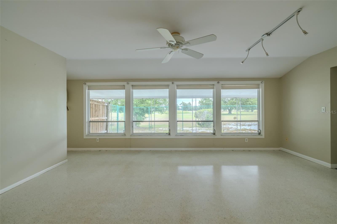
Pending
1509 CHERRY HILLS DR
$224,500
Features:
Property Details
Remarks
Welcome to your new home in a peaceful and friendly 55+ golf cart community, where comfort meets convenience with no HOA fees! This delightful 2-bedroom, 2-bathroom residence offers a spacious layout designed for easy living and entertaining. Step into a bright and inviting living room/dining room combo that flows effortlessly into a spacious Florida room, offering serene views of the backyard—perfect for enjoying morning coffee or evening relaxation. The covered back patio with a small fenced in area adds even more space for outdoor living and gatherings. The kitchen features a cozy eat-in dinette area, ideal for casual meals, and a small pantry located next to the door to carport for easy access for unloading groceries. A bonus room provides the perfect spot for crafts, hobbies, a home office, or even a peaceful reading nook with an access door to covered patio. The laundry room is conveniently nestled in on one wall of the bonus room and includes additional storage. Retreat to the generously sized bedrooms, including a primary suite with its own bathroom. An oversized carport includes storage and attic access, giving you ample room for tools, seasonal items, or even a golf cart! Located in Sun City Center, a golf cart-friendly 55+ community offering over 200 clubs and activities, two clubhouses, fitness center, indoor/outdoor pools, and easy access to shopping, dining, healthcare, and more. Enjoy proximity to Tampa, Sarasota, St. Pete, and Orlando attractions, beaches, and professional sports. Whether you’re looking for full-time Florida living or a seasonal retreat—with a little TLC this could be the perfect place to call home. Schedule your showing today!
Financial Considerations
Price:
$224,500
HOA Fee:
N/A
Tax Amount:
$4105.8
Price per SqFt:
$160.13
Tax Legal Description:
DEL WEBB'S SUN CITY FLORIDA UNIT NO 15 LOT 1 BLOCK Q
Exterior Features
Lot Size:
10000
Lot Features:
N/A
Waterfront:
No
Parking Spaces:
N/A
Parking:
N/A
Roof:
Shingle
Pool:
No
Pool Features:
N/A
Interior Features
Bedrooms:
2
Bathrooms:
2
Heating:
Central, Electric
Cooling:
Central Air
Appliances:
Built-In Oven, Cooktop, Dishwasher, Disposal, Electric Water Heater, Range Hood, Refrigerator
Furnished:
No
Floor:
Concrete, Laminate, Terrazzo, Tile, Vinyl
Levels:
One
Additional Features
Property Sub Type:
Single Family Residence
Style:
N/A
Year Built:
1969
Construction Type:
Block, Stucco
Garage Spaces:
No
Covered Spaces:
N/A
Direction Faces:
South
Pets Allowed:
No
Special Condition:
None
Additional Features:
Sidewalk
Additional Features 2:
At least one resident must be age 55 and no one under the age of 18.
Map
- Address1509 CHERRY HILLS DR
Featured Properties