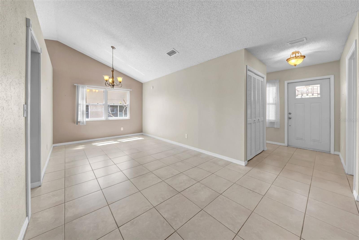
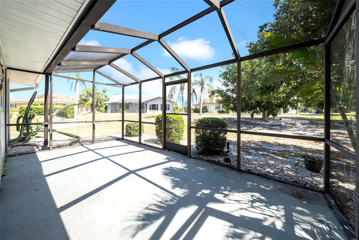
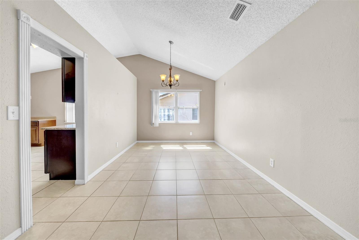
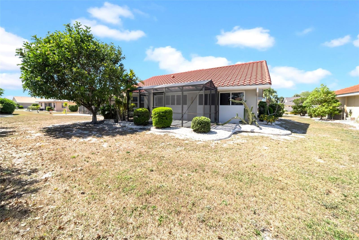
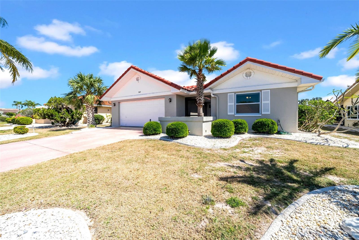
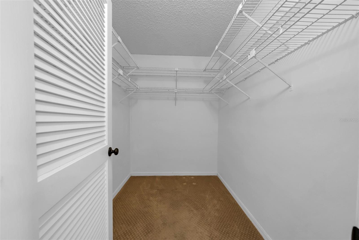
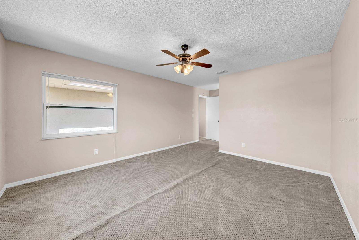
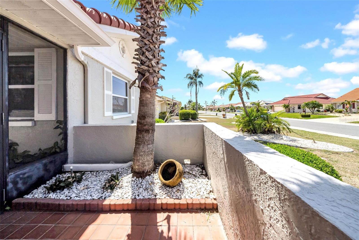
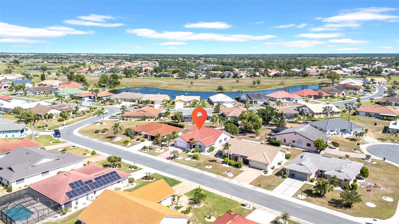
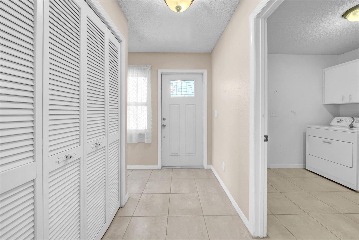
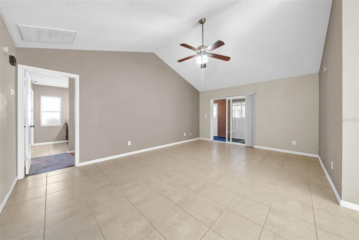
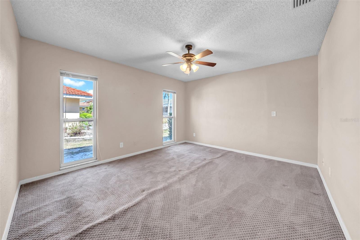
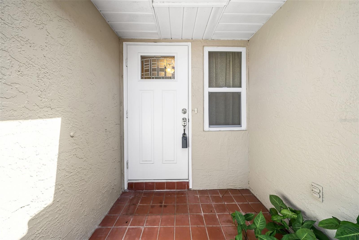
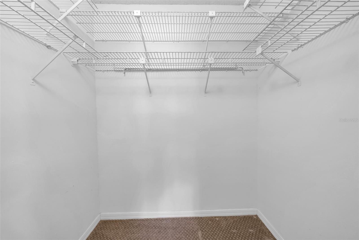
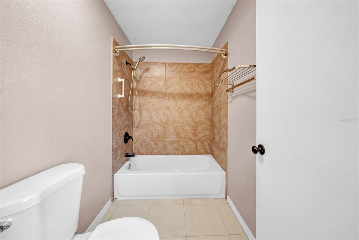
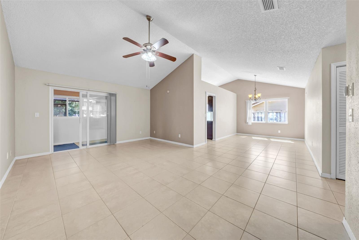
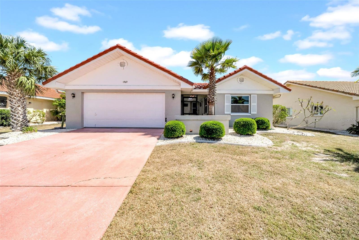
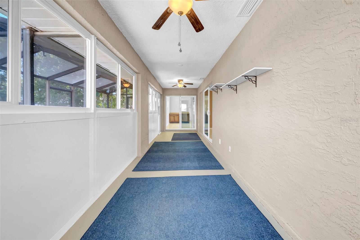
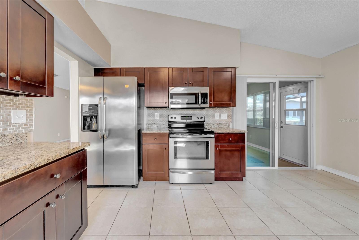
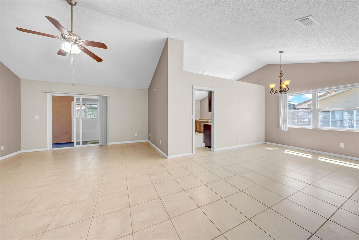
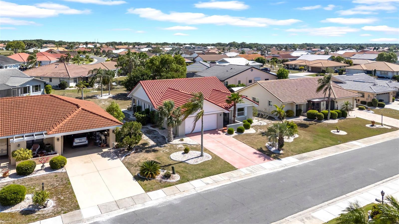
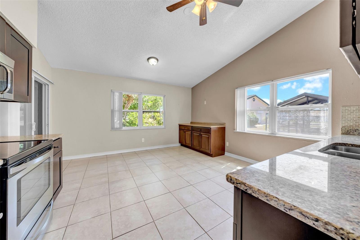
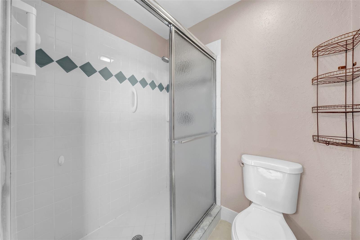
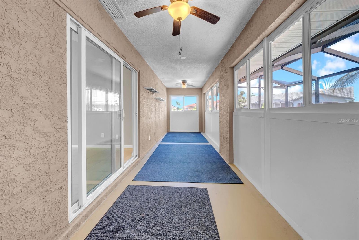
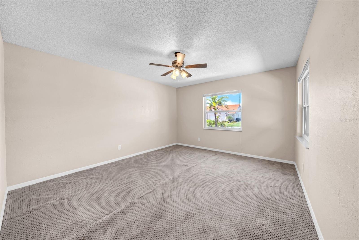
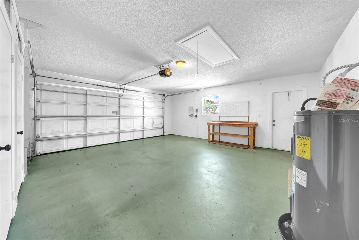
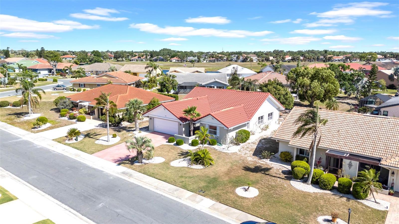
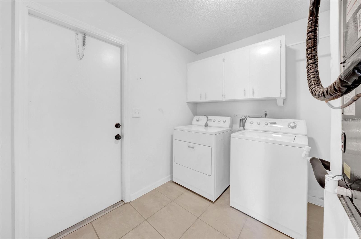
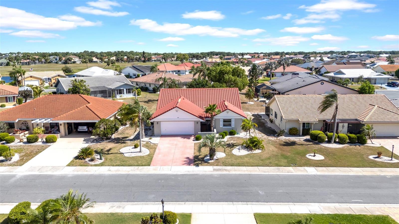
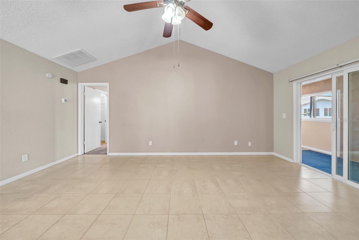
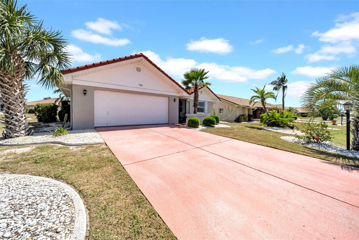
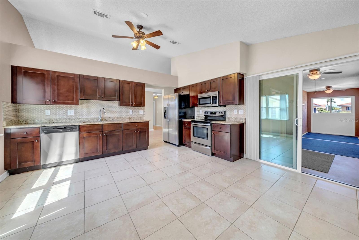
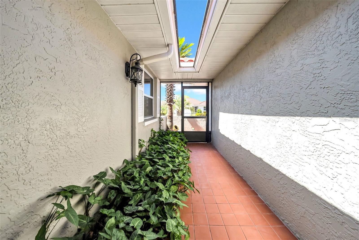
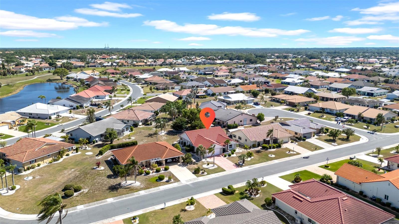
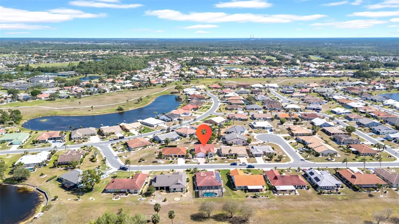
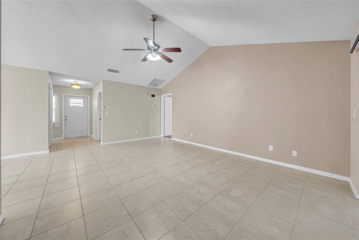
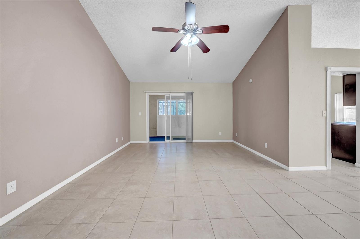
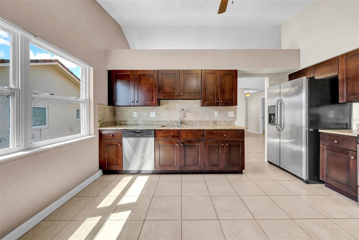
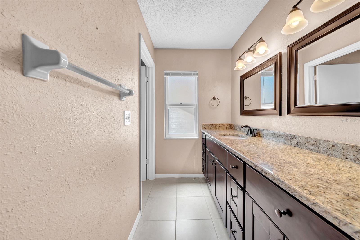
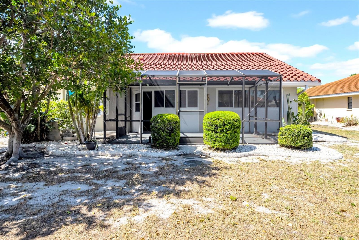
Active
1969 WOLF LAUREL DR
$275,000
Features:
Property Details
Remarks
Beautiful 2 Bedroom, 2 Bath Beaumont Model in the beautiful 55+ community of Sun City Center. Welcome to your new home in the highly desirable Sun City Center, where resort-style living and vibrant community meet! This spacious Beaumont model features two master bedroom suites, each with private baths, offering comfort and privacy for you and your guests. Enjoy a large eat-in kitchen perfect for casual dining or entertaining, and relax in the inviting Florida room or the screened-in lanai, ideal for enjoying Florida's beautiful weather year-round. With grounds maintenance included, you'll have more time to enjoy everything this incredible community has to offer. Sun City Center amenities include indoor & outdoor pools and spas, state-of-the-art fitness center, library, community hall, and meeting rooms, arts & crafts studios, outdoor sports facilities and a vibrant golf community all accessible via a short golf cart ride! Beyond the community, you're just a short drive from award-winning beaches, MacDill AFB, Orlando (Disney), Tampa, Sarasota, Clearwater, and St. Petersburg. Whether you're looking to relax, stay active, or build new friendships, Sun City Center is the perfect place to call home. Don't miss your chance to live in one of Florida’s most sought-after 55+ communities!
Financial Considerations
Price:
$275,000
HOA Fee:
115
Tax Amount:
$3422.63
Price per SqFt:
$157.14
Tax Legal Description:
GREENBRIAR SUBDIVISION PHASE 1 LOT 3 BLOCK 5
Exterior Features
Lot Size:
9940
Lot Features:
N/A
Waterfront:
No
Parking Spaces:
N/A
Parking:
N/A
Roof:
Tile
Pool:
No
Pool Features:
N/A
Interior Features
Bedrooms:
2
Bathrooms:
2
Heating:
Central
Cooling:
Central Air
Appliances:
Dishwasher, Disposal, Dryer, Electric Water Heater, Microwave, Range, Refrigerator, Washer
Furnished:
No
Floor:
Carpet, Ceramic Tile
Levels:
One
Additional Features
Property Sub Type:
Single Family Residence
Style:
N/A
Year Built:
1985
Construction Type:
Block, Stucco
Garage Spaces:
Yes
Covered Spaces:
N/A
Direction Faces:
North
Pets Allowed:
No
Special Condition:
None
Additional Features:
Rain Gutters, Sidewalk, Sliding Doors, Sprinkler Metered
Additional Features 2:
Buyer and buyer's agent to verify all lease restrictions.
Map
- Address1969 WOLF LAUREL DR
Featured Properties