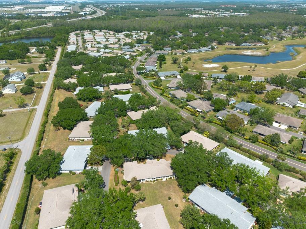
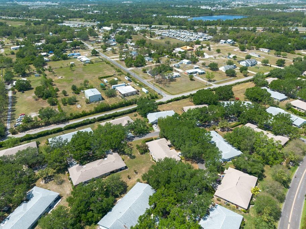
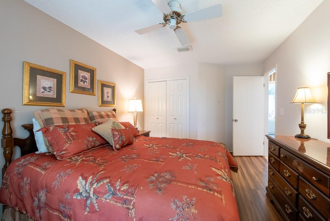
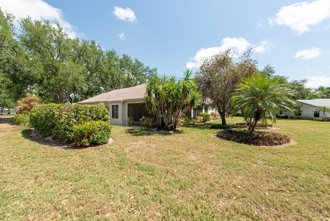
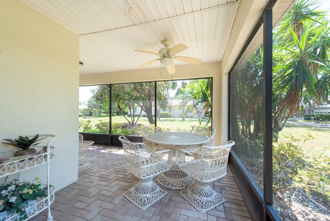
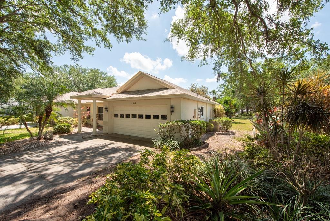
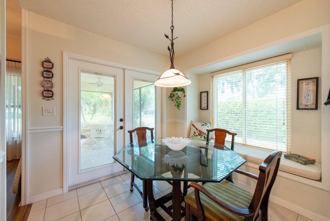
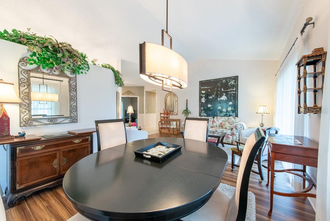
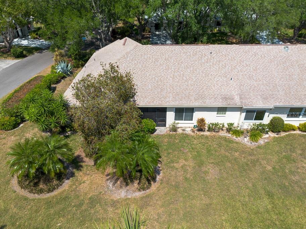
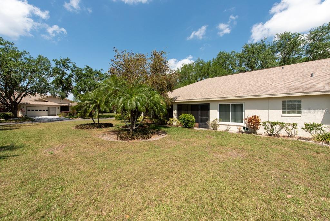
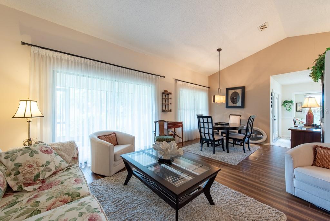
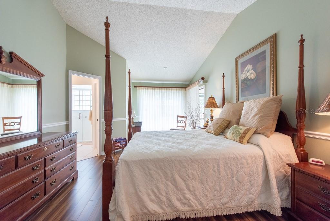
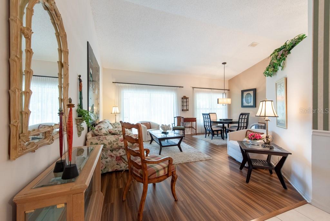
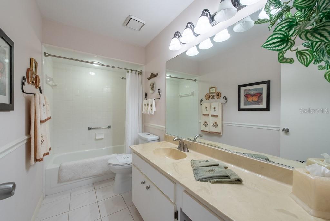
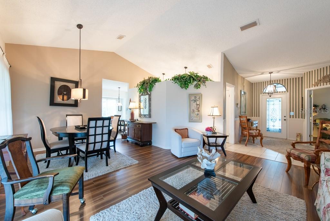
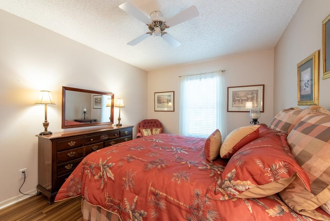
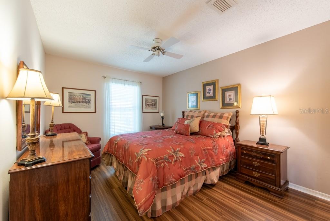
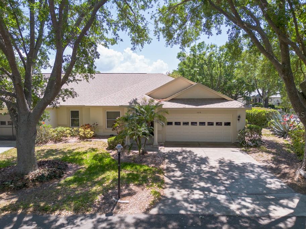
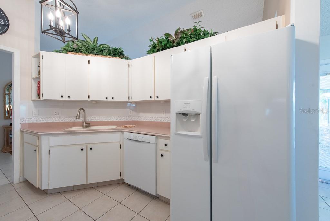
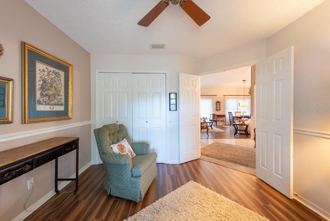
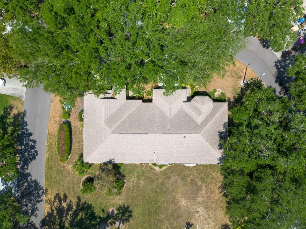
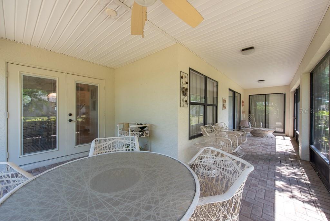
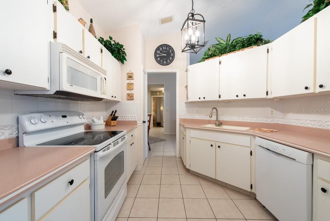
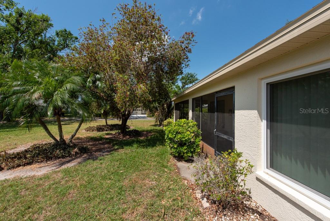
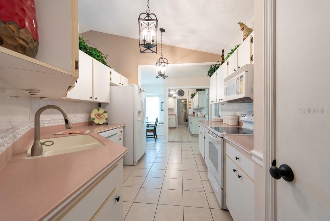
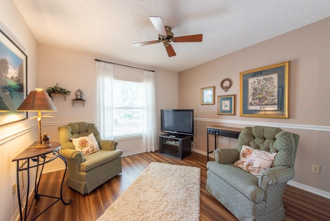
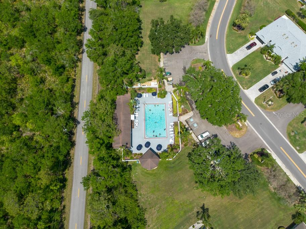
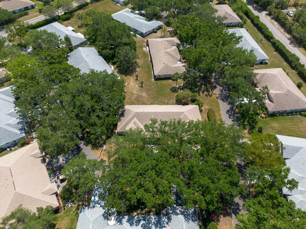
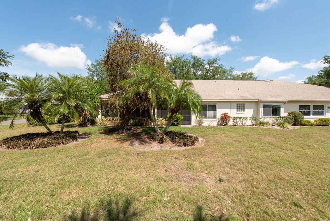
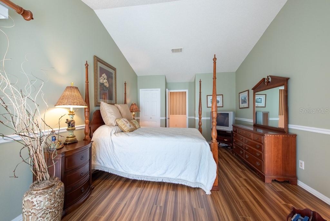
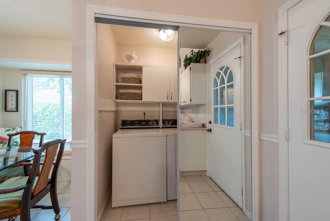
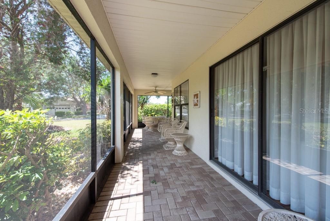
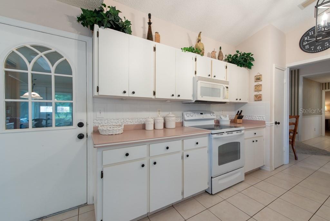
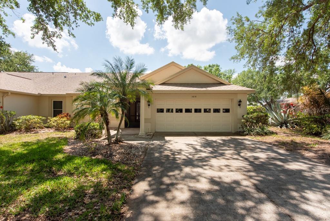
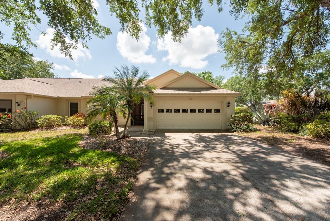
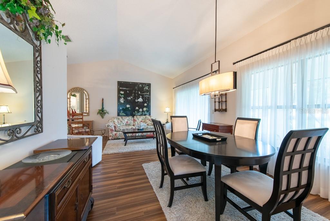
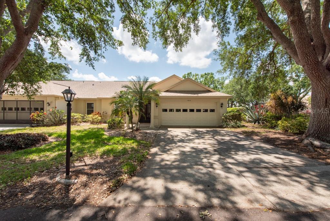
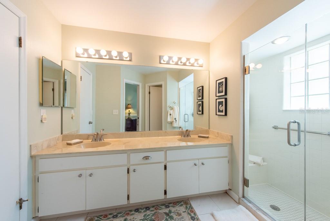
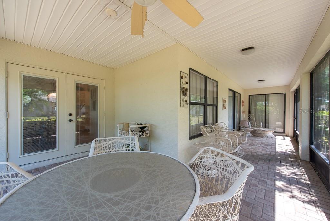
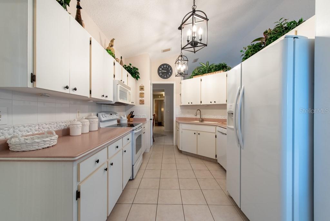
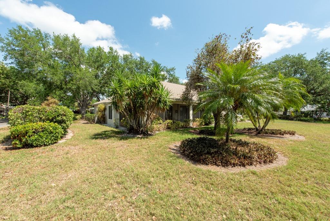
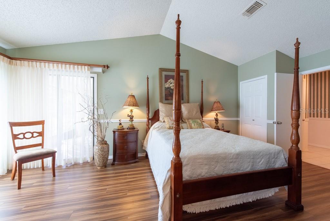
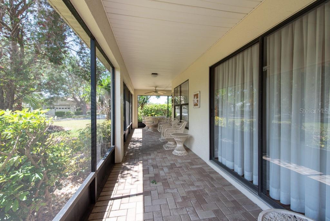
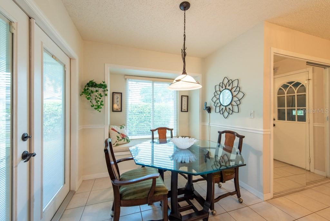
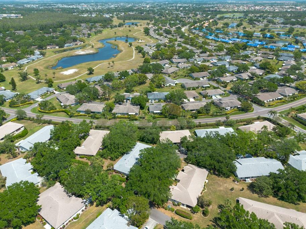
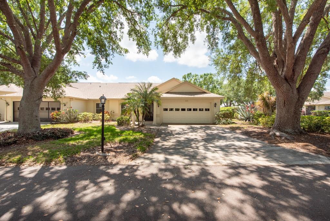
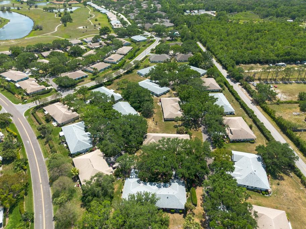
Active
1616 LAUGHTON PL
$250,000
Features:
Property Details
Remarks
Tucked inside the vibrant 55+ gated community of Kings Point, this beautifully maintained 3-bedroom, 2-bath Siesta floor plan condo with a 2-car garage is designed for effortless living with access to great amenities. Step inside to find laminate wood flooring throughout, freshly painted interiors, and a spacious living room that flows effortlessly into two versatile dining areas—one off the living space, the other adjacent to the kitchen and patio entrance. The kitchen features tile flooring, ample cabinetry, and easy access to the oversized lanai. The real showstopper? A wraparound screened lanai with brick pavers, French doors with enclosed louvered blinds, and double-pane windows that allow for year-round enjoyment in style and comfort. The primary suite is generously sized with a walk-in closet and an ensuite bathroom featuring dual sinks and a step-in shower. Both guest bedrooms include built-in closets and easy access to the full guest bath. The laundry room includes mirrored sliding doors, maximizing function without sacrificing form. Enjoy a low-maintenance lifestyle with access to both Kings Point North and South Clubhouses—just a short walk or golf cart ride away. Amenities include indoor and outdoor pools, hot tubs, a fitness center, a stained glass studio, Palm Court Café and Sports Bar, and a variety of clubs, events, and activities to match your interests. Monthly HOA Fee Covers It All: 24-Hour Guard, Cable TV, Internet, Insurance, Grounds Maintenance, Pest Control, Pool Maintenance, Recreational Facilities, Sewer, Security, and more! Comfortable, updated, and filled with possibilities—this condo is a smart choice for those seeking a vibrant and low-maintenance lifestyle in the heart of Kings Point!
Financial Considerations
Price:
$250,000
HOA Fee:
780
Tax Amount:
$3299.85
Price per SqFt:
$173.61
Tax Legal Description:
LANCASTER IV CONDOMINIUM PHASE 2 UNIT 6
Exterior Features
Lot Size:
2599
Lot Features:
N/A
Waterfront:
No
Parking Spaces:
N/A
Parking:
Driveway, Garage Door Opener
Roof:
Shingle
Pool:
No
Pool Features:
N/A
Interior Features
Bedrooms:
3
Bathrooms:
2
Heating:
Central
Cooling:
Central Air
Appliances:
Dishwasher, Microwave, Range, Refrigerator
Furnished:
No
Floor:
Laminate, Tile
Levels:
One
Additional Features
Property Sub Type:
Condominium
Style:
N/A
Year Built:
1990
Construction Type:
Block, Stucco
Garage Spaces:
Yes
Covered Spaces:
N/A
Direction Faces:
North
Pets Allowed:
Yes
Special Condition:
None
Additional Features:
French Doors, Rain Gutters, Sidewalk, Sliding Doors
Additional Features 2:
***Buyer responsible for verifying any and all lease restrictions.
Map
- Address1616 LAUGHTON PL
Featured Properties