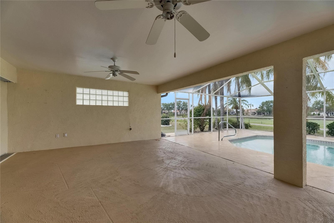

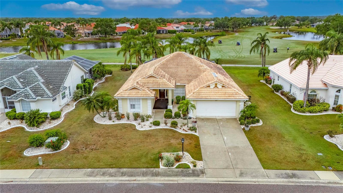
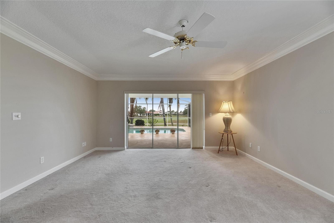



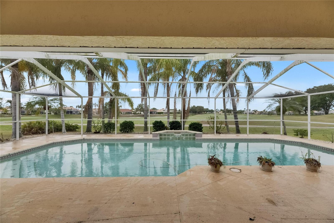

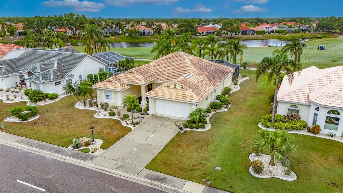




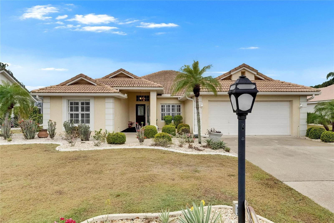
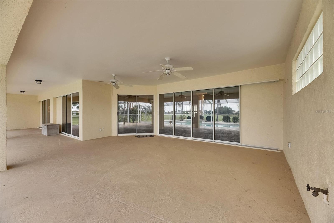
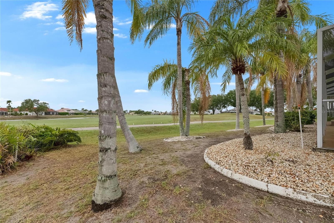
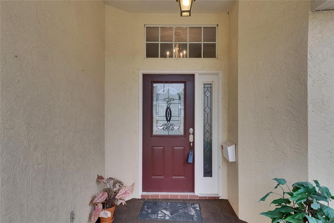
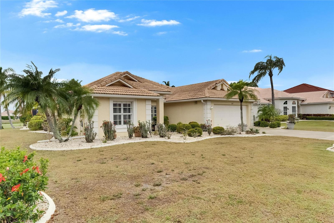
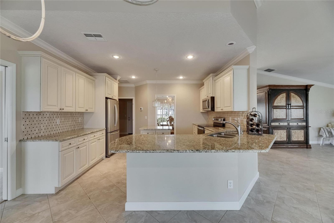
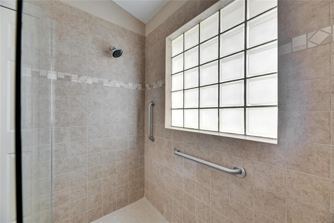



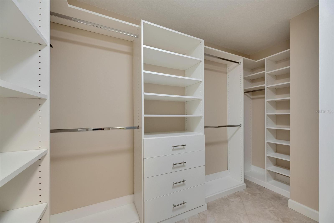
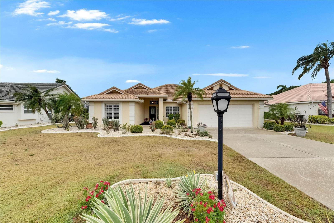
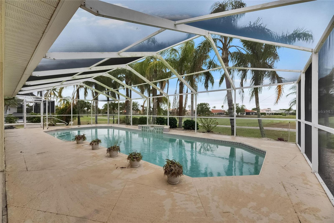
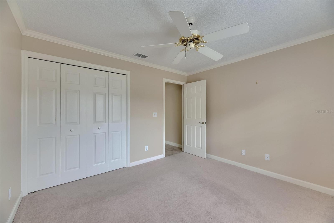
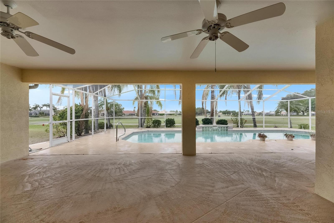

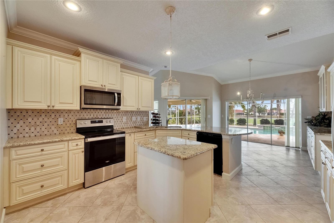
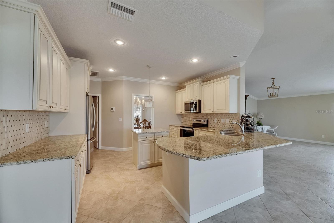
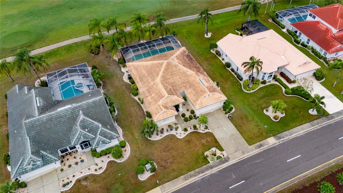


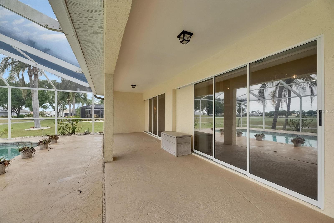
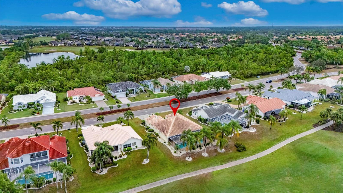

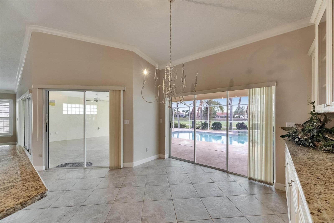
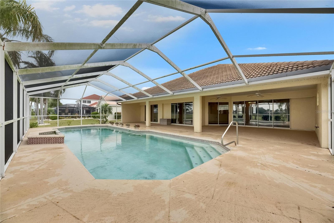
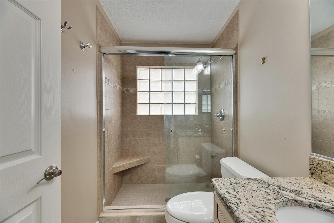
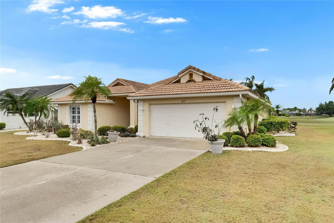
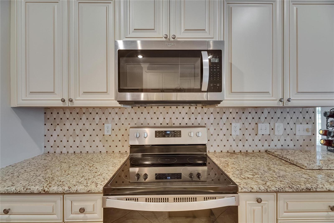
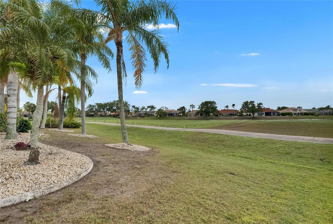
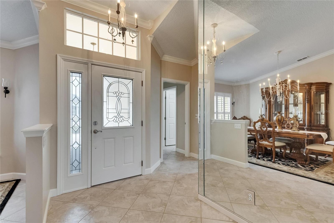
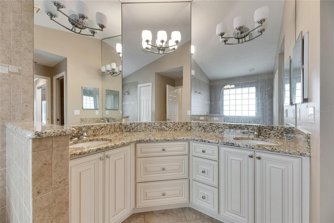
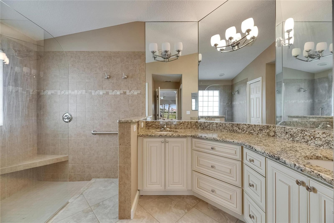
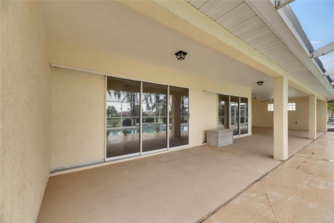

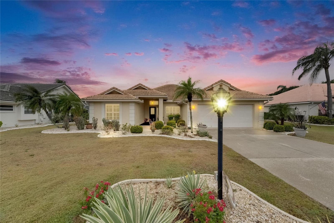
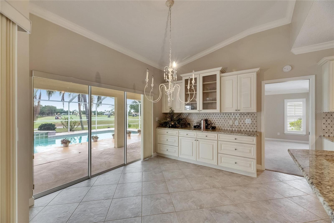
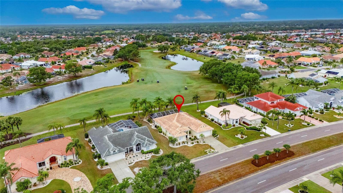
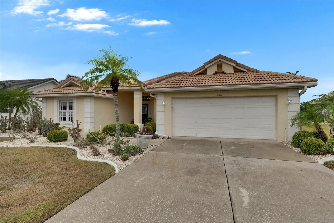
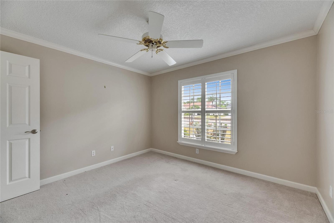
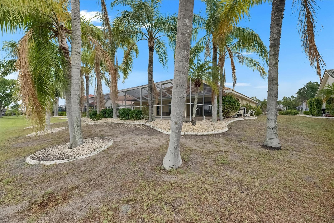
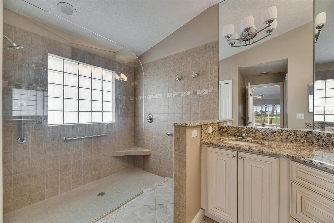
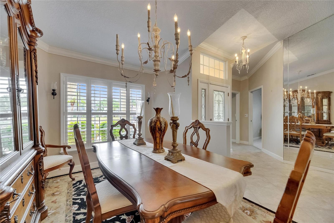
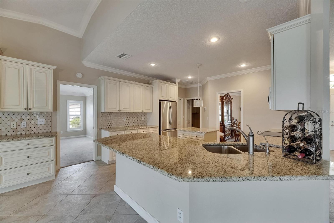

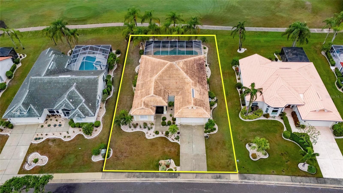
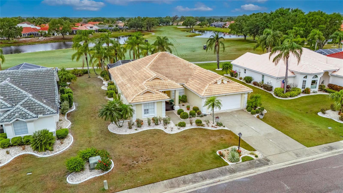

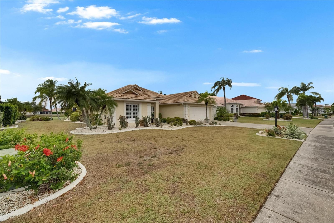

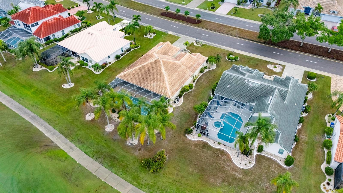
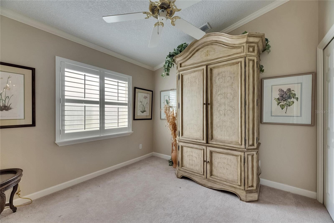
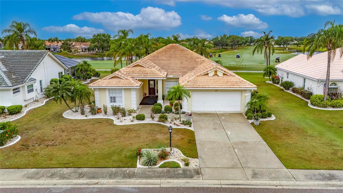
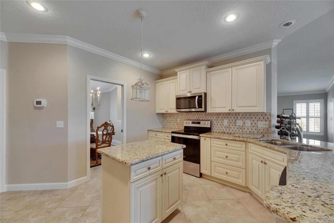
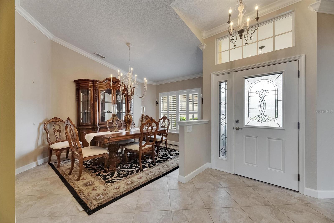

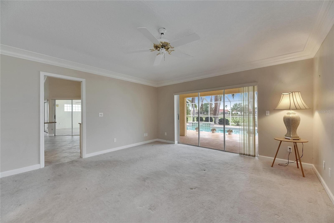

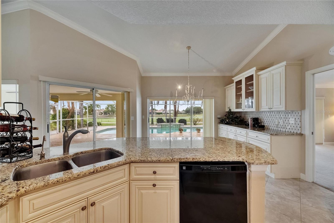
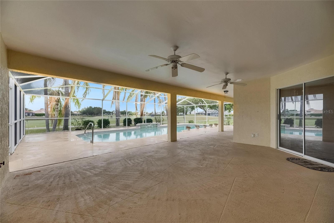
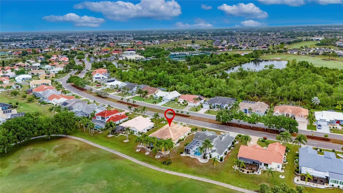

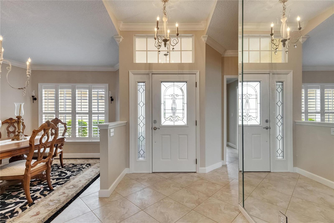
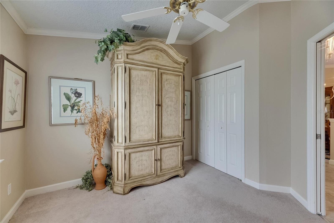
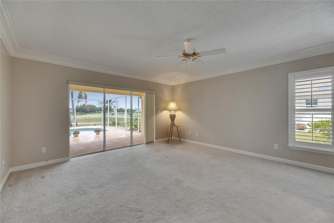
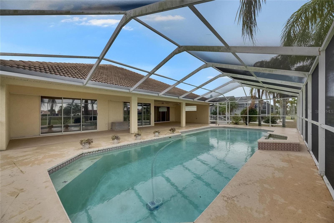
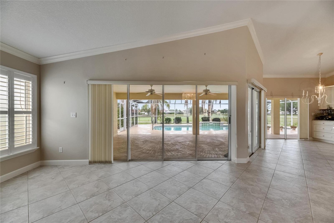
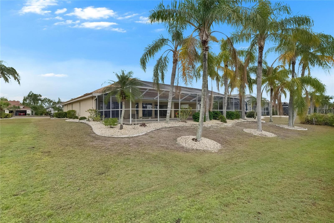
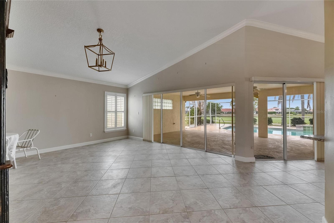
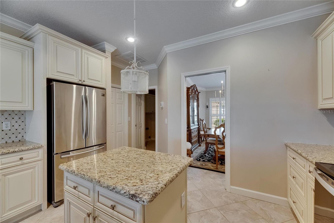
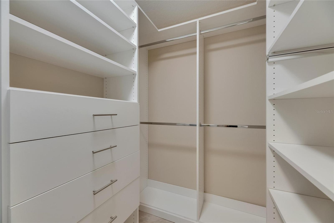
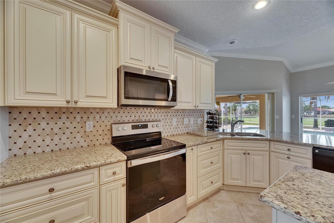




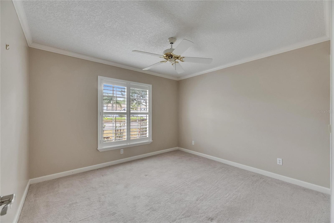
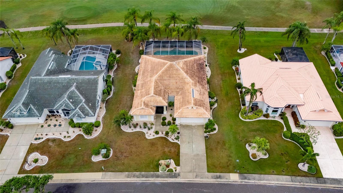
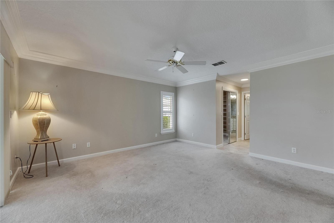


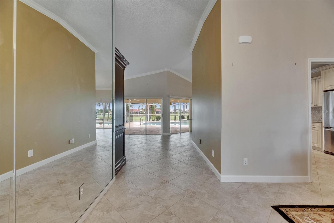
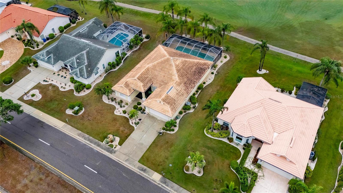
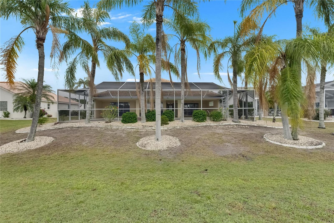

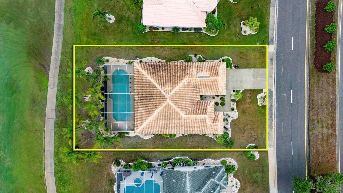

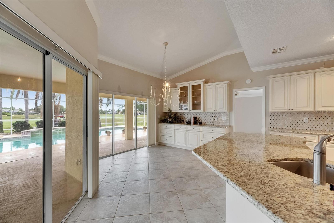
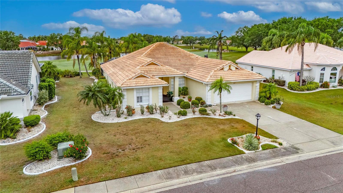

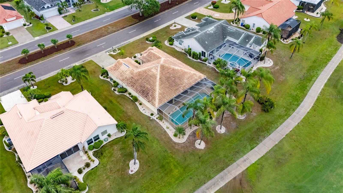
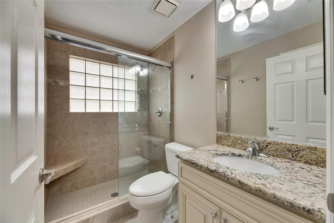
Sold
2017 S PEBBLE BEACH BLVD
$449,000
Features:
Property Details
Remarks
SELLER SAYS MAKE AN OFFER! Welcome home and enjoy breathtaking daily sunsets at this Sun City Center pool home with golf course and water views. The open floor plan all leads to the spacious covered/screened lanai and pool area overlooking the golf course and pond. With extensive landscaping, you'll have an oasis with incredible sunset views. The three bedroom, two bath layout of this home allows for both owner and guest privacy. Additional features include the 40 X 15 pool, crown molding throughout, diagonally laid tile in the wet areas/dining room/living room, remodeled kitchen with cream-colored glazed cabinets and granite countertops, newer stainless steel appliances, closet pantry, additional cabinets in breakfast nook, a kitchen island for food prep, vaulted ceilings, plantation shutters, an Owner's suite with two large walk-in closets and ensuite bath with a double vanity and large shower with glass block window. The second bathroom has also been updated with a frameless shower. Triple pockets sliders open the home up and make it live larger than 1892 square feet. Sun City Center offers amazing facilities, pools and clubs for you to enjoy and with the location between Tampa and Sarasota, entertainment, fine restaurants and shopping galore is close by. Seller will provide one year Home Warranty from Home Warranty of America at Closing.
Financial Considerations
Price:
$449,000
HOA Fee:
371
Tax Amount:
$4257
Price per SqFt:
$230.97
Tax Legal Description:
SUN CITY CENTER UNIT 253 PHASE II LOT 23 BLOCK 2
Exterior Features
Lot Size:
10530
Lot Features:
In County, Landscaped, Level, Paved
Waterfront:
No
Parking Spaces:
N/A
Parking:
Garage Door Opener
Roof:
Tile
Pool:
Yes
Pool Features:
Gunite, Heated, Indoor, Lighting, Pool Sweep, Screen Enclosure, Tile
Interior Features
Bedrooms:
3
Bathrooms:
2
Heating:
Central, Electric
Cooling:
Central Air
Appliances:
Dishwasher, Disposal, Electric Water Heater, Microwave, Range, Refrigerator
Furnished:
Yes
Floor:
Carpet, Ceramic Tile
Levels:
One
Additional Features
Property Sub Type:
Single Family Residence
Style:
N/A
Year Built:
1993
Construction Type:
Block, Stucco
Garage Spaces:
Yes
Covered Spaces:
N/A
Direction Faces:
East
Pets Allowed:
No
Special Condition:
None
Additional Features:
Sliding Doors
Additional Features 2:
No more than 10 units can be rented at one time or if there is an assessment due. For more information, refer to Wedgewood III Covenants and restrictions.
Map
- Address2017 S PEBBLE BEACH BLVD
Featured Properties