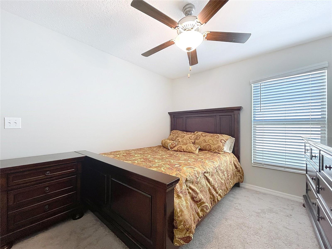
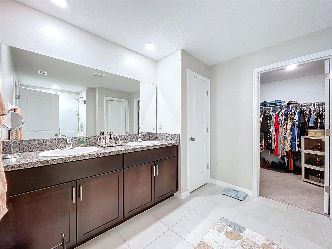
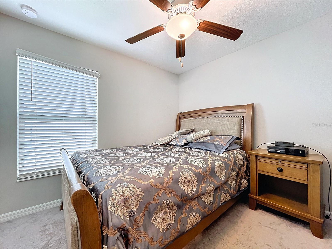
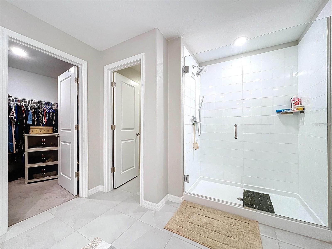
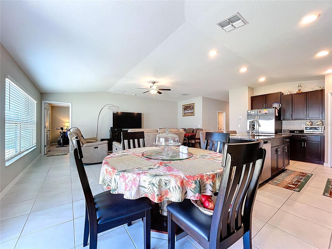
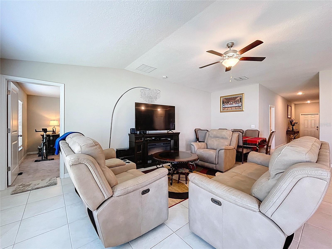
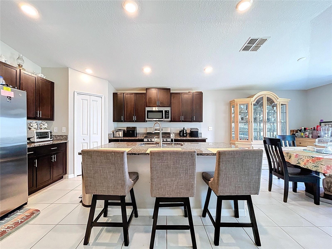
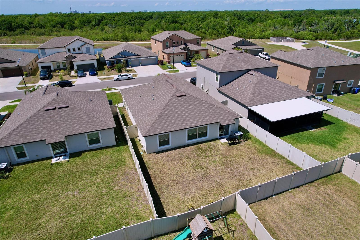
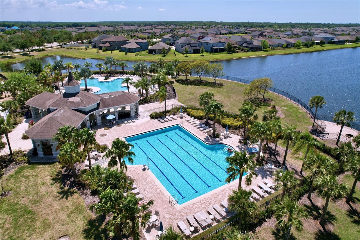
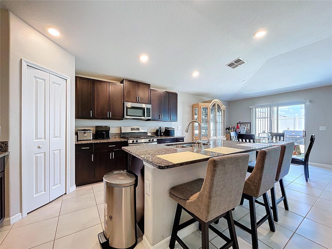
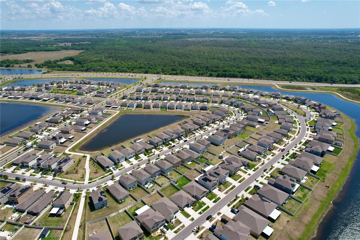
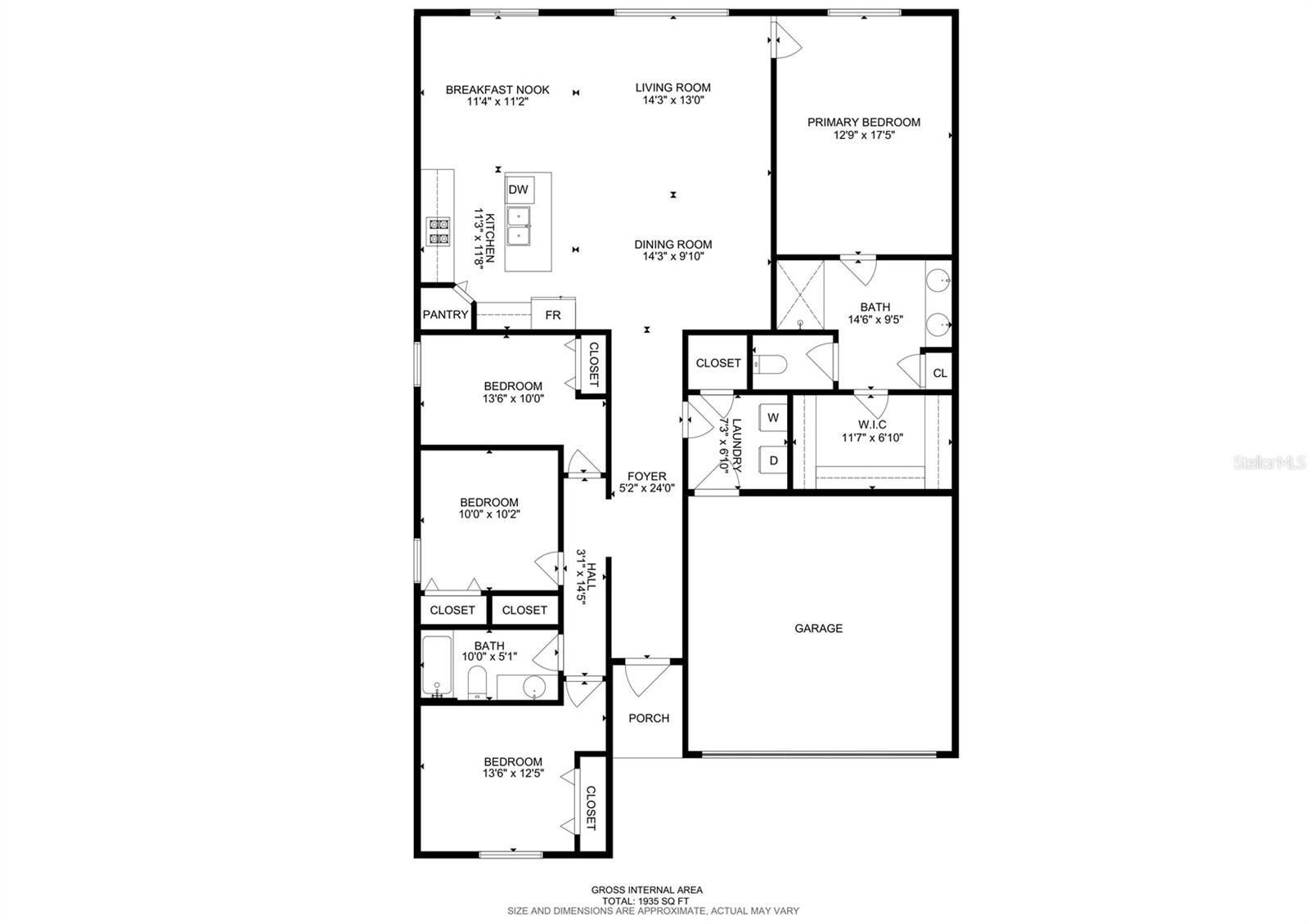
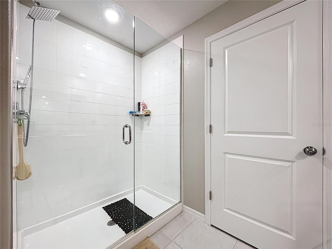
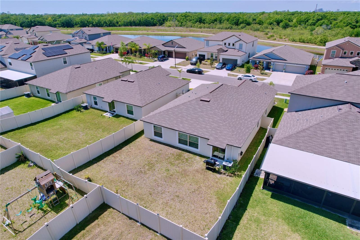
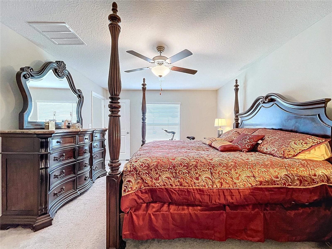
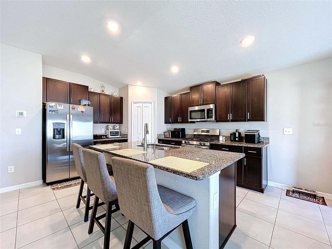
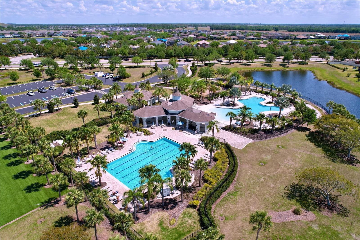
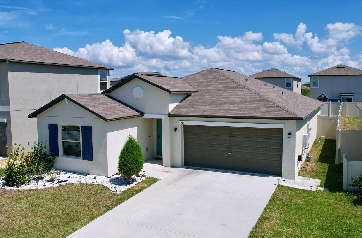
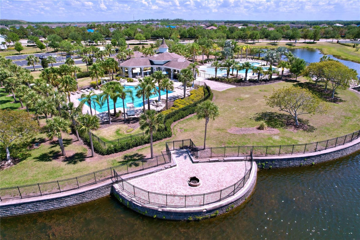
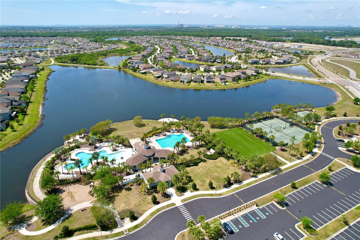
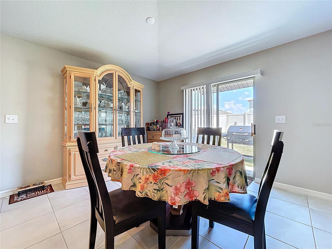
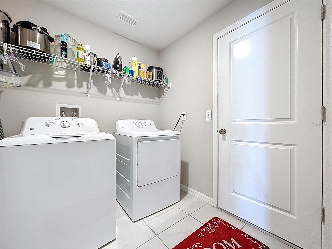
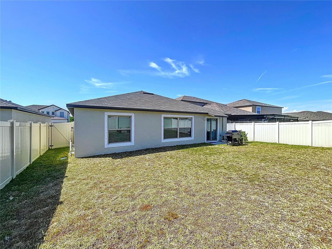
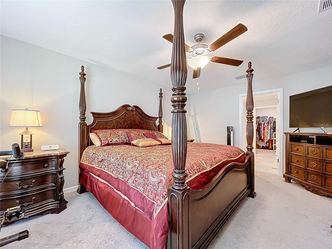
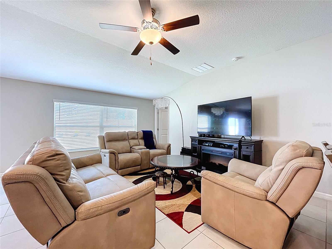
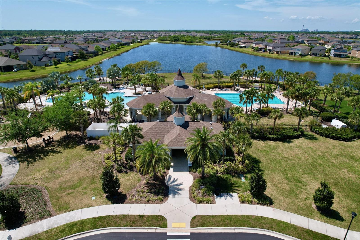
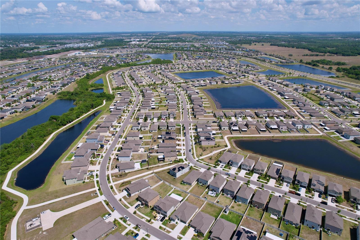
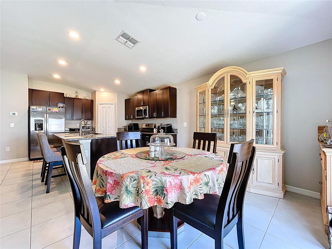
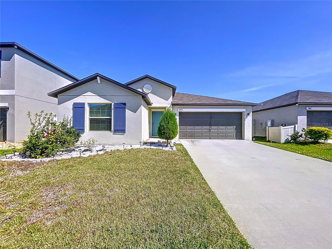
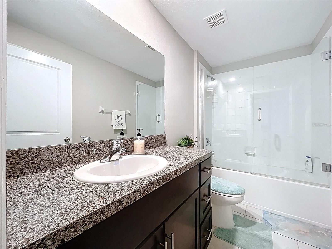
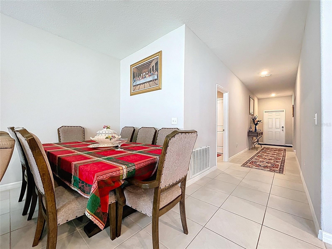
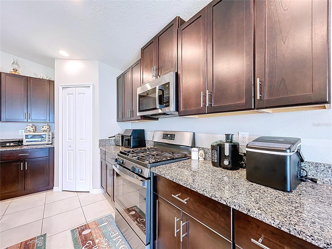
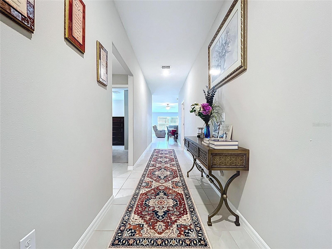
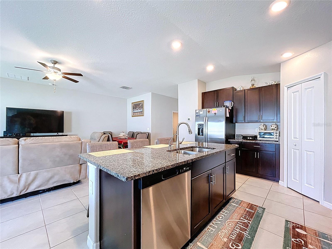
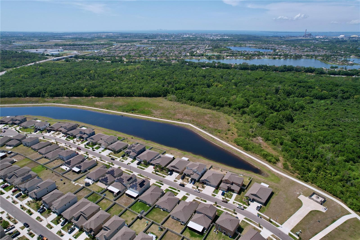
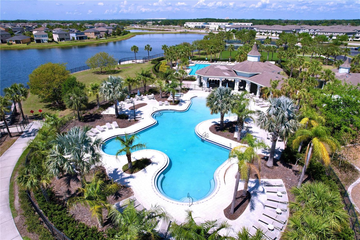
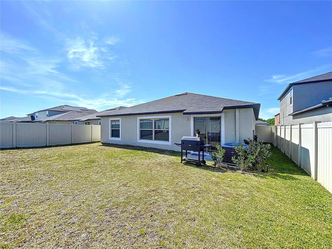
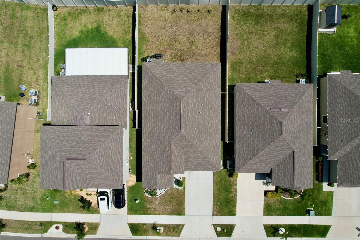
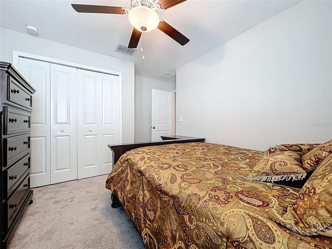
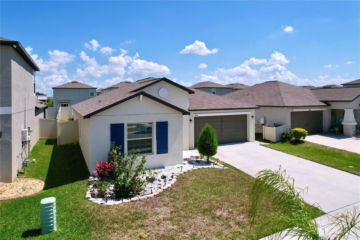
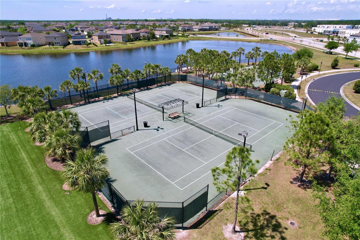
Active
9433 CHANNING HILL DR
$360,000
Features:
Property Details
Remarks
Welcome to Belmont South, located in the heart of beautiful Sun City Center—where resort-style living meets everyday comfort. This pristine, move-in-ready home, built in 2022, offers just under 2,000 square feet of thoughtfully designed living space. With 4 bedrooms and 2 full bathrooms, including a spacious primary en suite, the split floor plan provides both functionality and privacy for the whole family. Step inside and you’ll find vaulted ceilings and an abundance of natural light that enhance the home’s open, airy atmosphere. The modern kitchen is the centerpiece of the home, featuring granite countertops, stainless steel appliances, an island with seating, and rich espresso shaker-style cabinetry—perfect for both everyday living and entertaining. The main bathroom has been updated with sleek glass shower doors. The generous primary suite offers a peaceful retreat with a walk-in closet and a spa-inspired en suite bathroom that includes a large walk-in shower, dual vanities, and a private water closet. Outside, the fully fenced white vinyl backyard provides the ideal space for pets, playtime, or relaxing in the Florida sunshine. Belmont South offers incredible amenities including a resort-style pool, clubhouse, tennis and basketball courts, a fitness center, dog park, playground, and scenic trails. With convenient access to US-301, US-41, and I-75—and shopping and dining just minutes away—you’ll enjoy the best of Florida living right at your doorstep. Don’t miss your opportunity to see this beautiful home—schedule your private showing today!
Financial Considerations
Price:
$360,000
HOA Fee:
165
Tax Amount:
$8714.43
Price per SqFt:
$186.05
Tax Legal Description:
BELMONT SOUTH PHASE 2F LOT 35 BLOCK 24
Exterior Features
Lot Size:
6050
Lot Features:
Sidewalk, Private
Waterfront:
No
Parking Spaces:
N/A
Parking:
N/A
Roof:
Shingle
Pool:
No
Pool Features:
N/A
Interior Features
Bedrooms:
4
Bathrooms:
2
Heating:
Electric
Cooling:
Central Air
Appliances:
Dishwasher, Dryer, Electric Water Heater, Microwave, Range, Refrigerator, Washer
Furnished:
No
Floor:
Tile
Levels:
One
Additional Features
Property Sub Type:
Single Family Residence
Style:
N/A
Year Built:
2022
Construction Type:
Block, Stucco
Garage Spaces:
Yes
Covered Spaces:
N/A
Direction Faces:
West
Pets Allowed:
Yes
Special Condition:
None
Additional Features:
Hurricane Shutters, Sidewalk, Sliding Doors
Additional Features 2:
N/A
Map
- Address9433 CHANNING HILL DR
Featured Properties