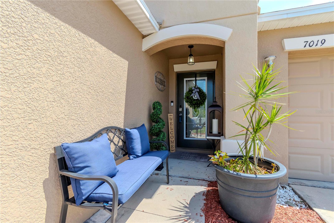
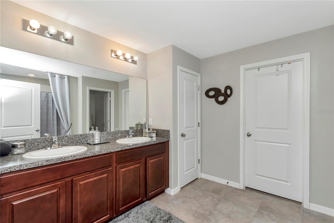
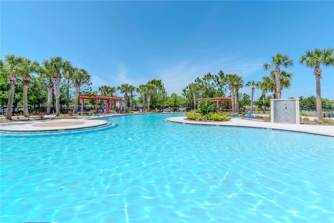
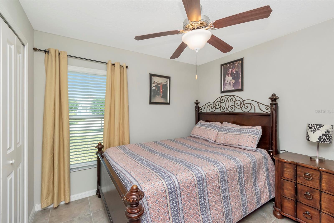
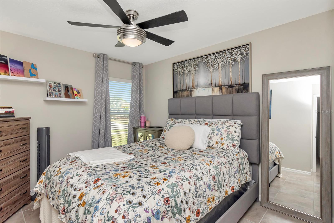
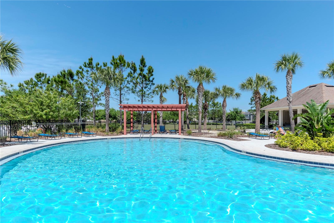
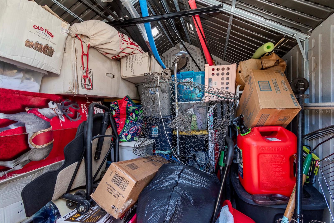
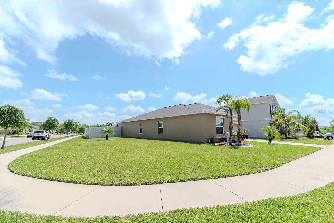
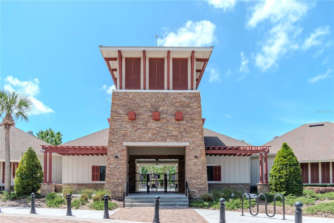
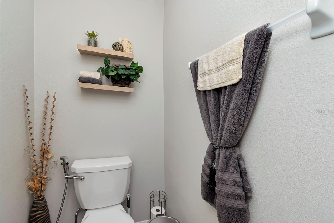
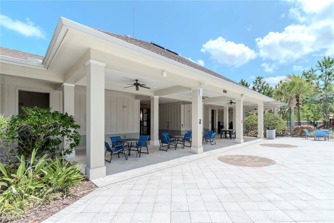
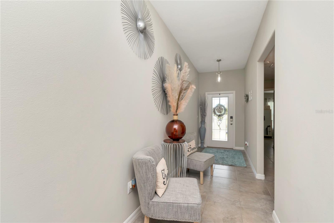
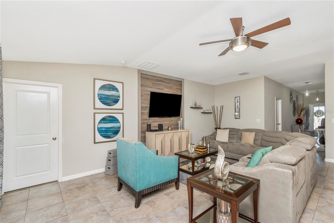
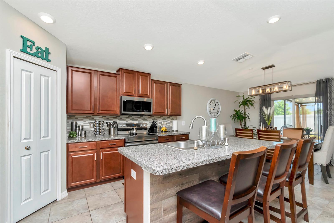
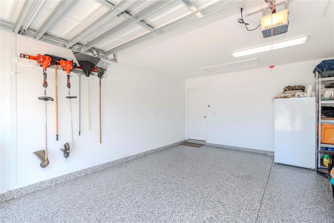
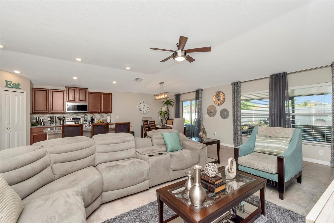
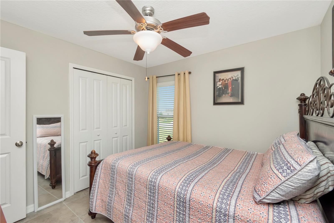
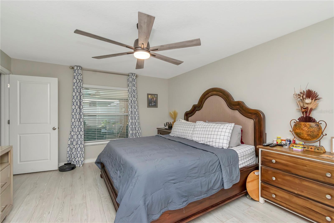
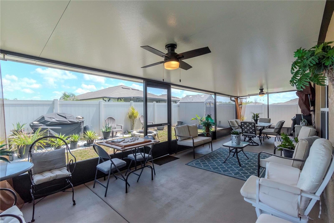
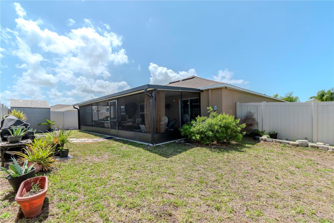
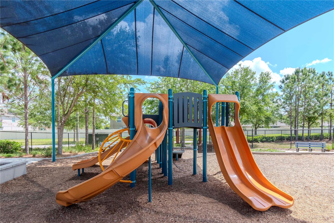
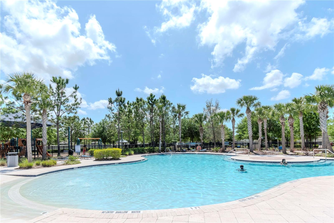
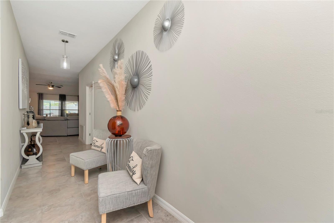
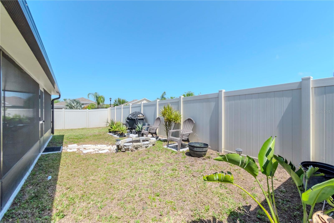
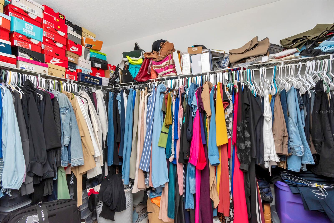
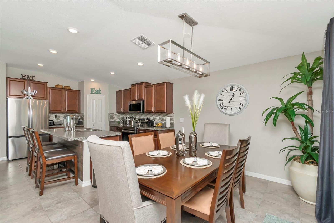
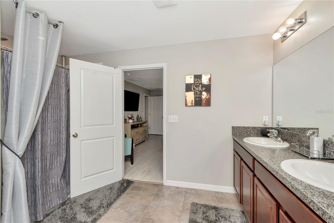
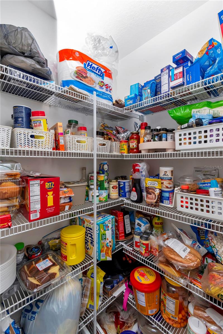
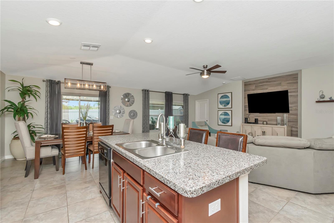
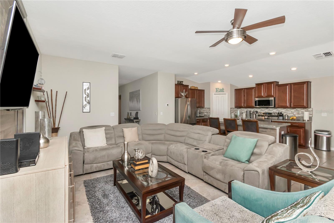
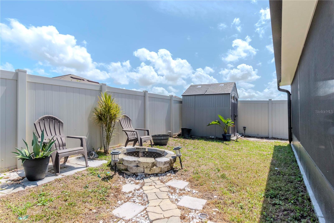
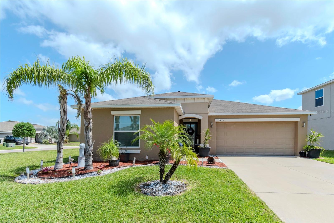
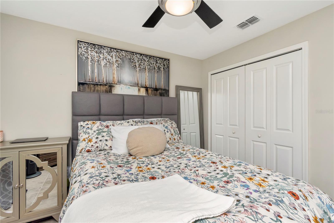
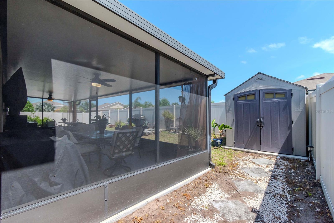
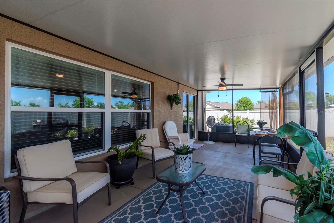
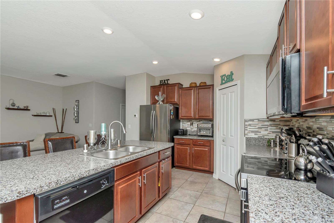
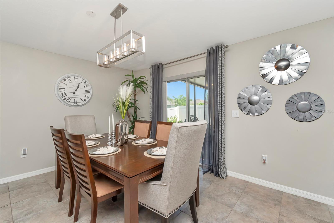
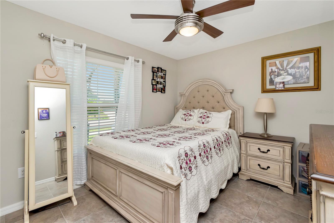
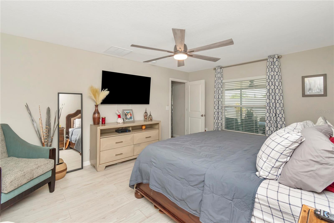
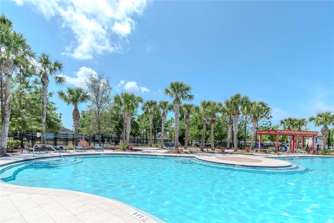
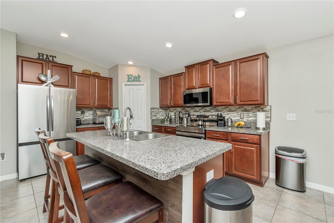
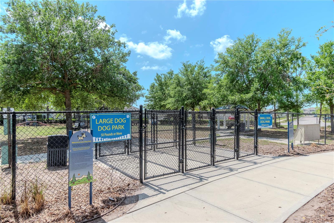
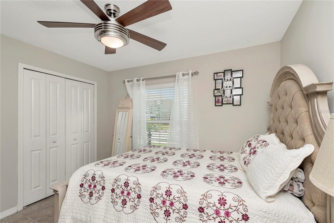
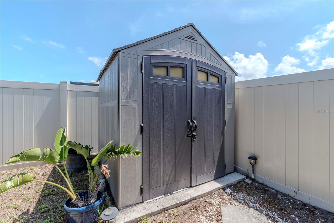
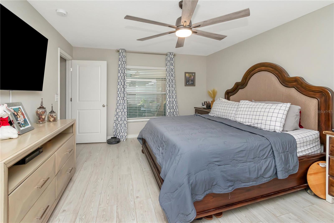
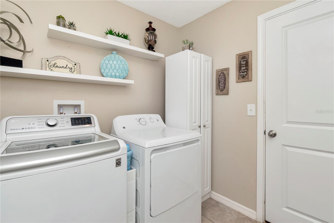
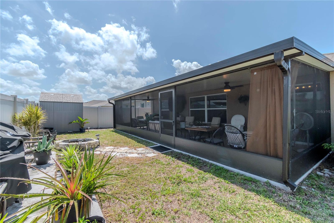
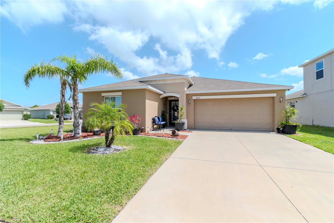
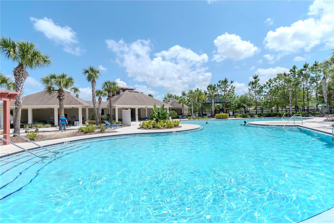
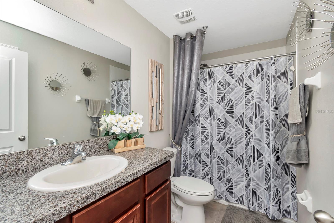
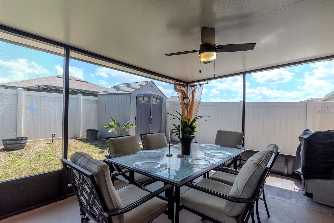
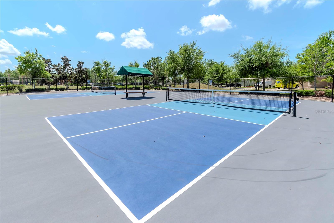
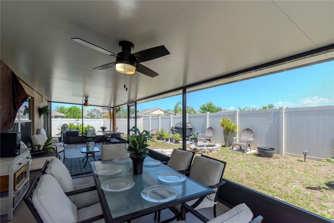
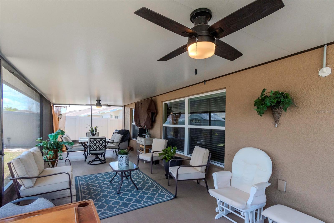
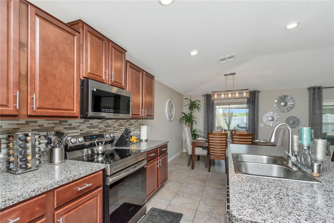
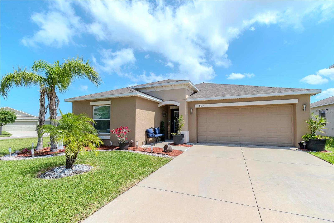
Active
7019 WISEMAN RUN DR
$380,000
Features:
Property Details
Remarks
Beautiful Lennar, The Hartford, 2019 built with 1,935 sqft of spacious home located in the desirable subdivision of Cypress Creek. This home boasts 4 bedrooms, 2 bathrooms and 2 car garage with an epoxy floor finish. A well-maintained and landscaped front yard provides for the perfect curb appeal. A stain glass door welcomes you inside this wonderful home. 3 bedrooms and a bathroom are located at the front of the home and are in a Split Floor Plan with the Master Bedroom and en suite bathroom located at the rear. Enjoy the perfect kitchen with a center island that overlooks the dining area and family room, perfect for entertaining family and friends. The master suite features an oversized bedroom connected to a spacious bathroom with a His and Hers vanity and a roomy walk-in closet. Enjoy the outdoors in the expansive 36ft X 10ft covered and screened-in Lanai with dual ceiling fans for added comfort. Yet beyond, is the fenced-in backyard for you to enjoy; shed is included. Residents will enjoy spending quality time with their family in this community. Amenities include a magnificent pool, two pickleball courts, playground, a dog park, and an outdoor gym. Conveniently located to shopping, restaurants, schools, major Hwys and roadways. This home is a must see!
Financial Considerations
Price:
$380,000
HOA Fee:
260
Tax Amount:
$5684.74
Price per SqFt:
$196.38
Tax Legal Description:
CYPRESS CREEK PHASE 4A LOT 11 BLOCK 34
Exterior Features
Lot Size:
8513
Lot Features:
Corner Lot, In County, Landscaped, Oversized Lot, Sidewalk, Paved
Waterfront:
No
Parking Spaces:
N/A
Parking:
Driveway, Garage Door Opener
Roof:
Shingle
Pool:
No
Pool Features:
N/A
Interior Features
Bedrooms:
4
Bathrooms:
2
Heating:
Electric
Cooling:
Central Air
Appliances:
Dishwasher, Disposal, Dryer, Microwave, Range, Refrigerator, Washer
Furnished:
No
Floor:
Ceramic Tile, Laminate
Levels:
One
Additional Features
Property Sub Type:
Single Family Residence
Style:
N/A
Year Built:
2019
Construction Type:
Block, Stucco
Garage Spaces:
Yes
Covered Spaces:
N/A
Direction Faces:
West
Pets Allowed:
Yes
Special Condition:
None
Additional Features:
Hurricane Shutters, Lighting, Rain Gutters, Sidewalk, Sliding Doors
Additional Features 2:
Please verify restrictions with HOA.
Map
- Address7019 WISEMAN RUN DR
Featured Properties