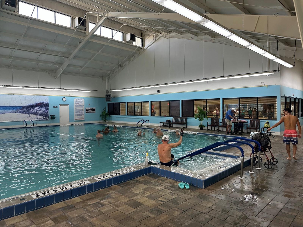
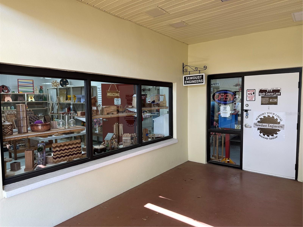
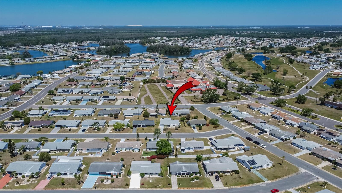
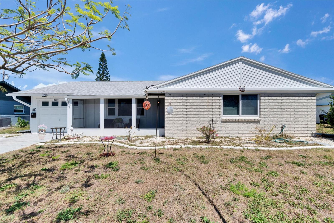
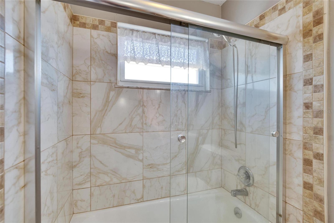
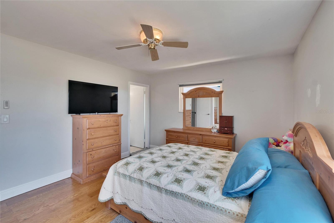
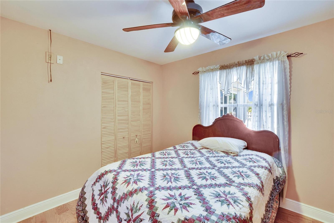
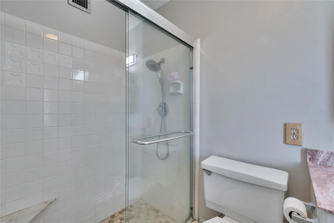
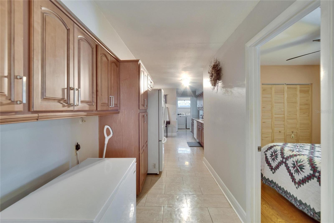
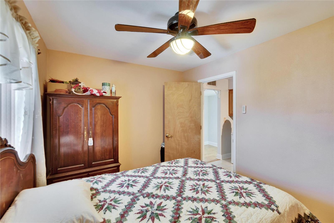
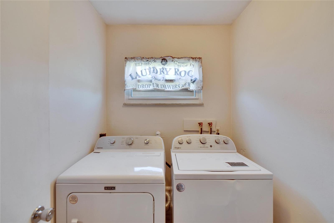
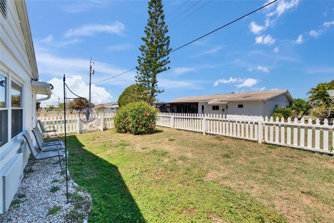
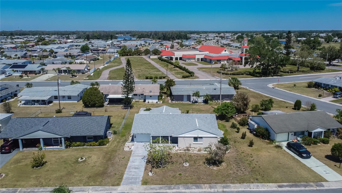
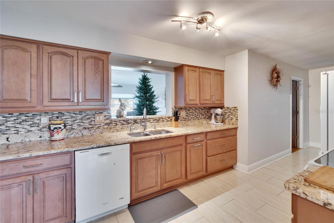
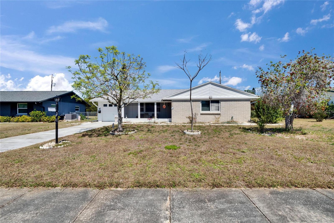
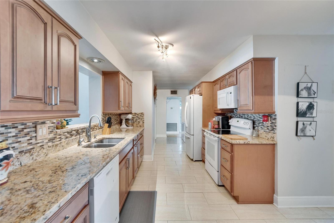
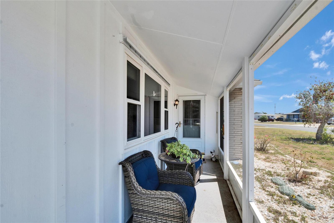
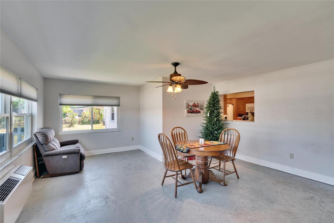
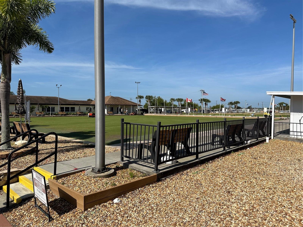
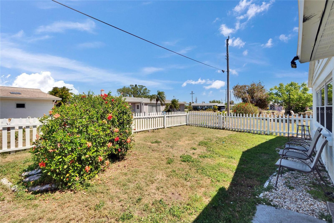
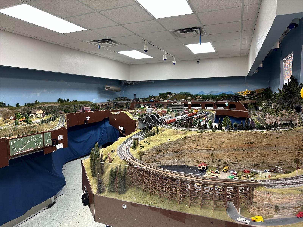
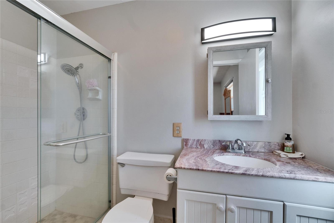
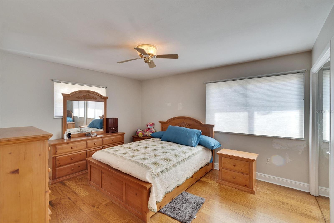
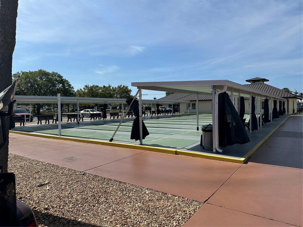
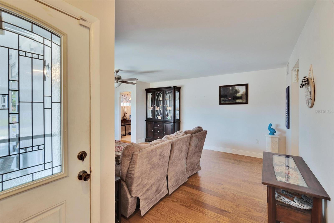
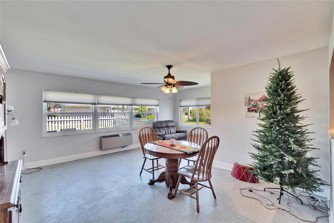
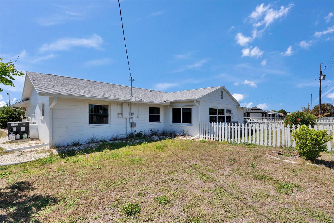
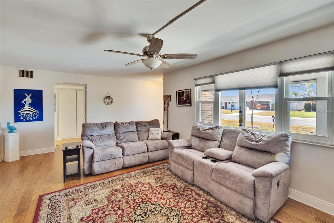
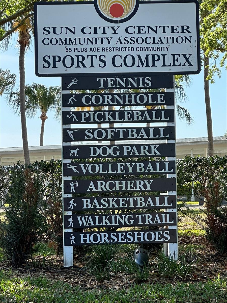
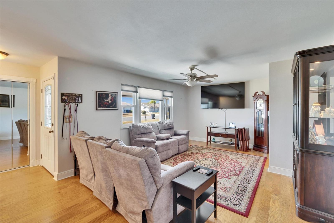
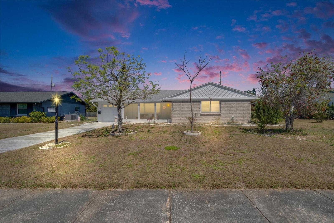
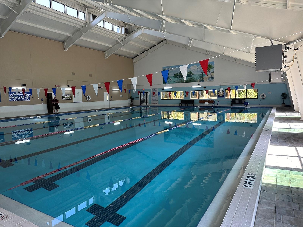
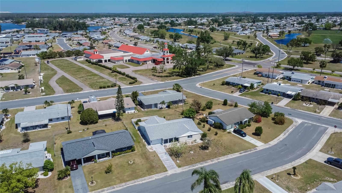
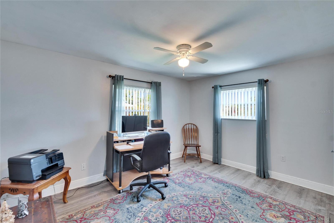
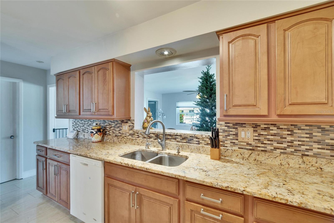
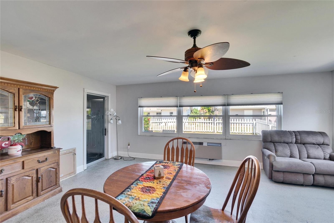
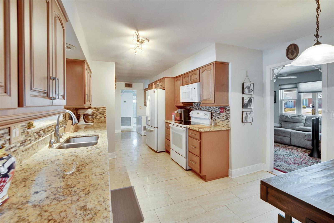
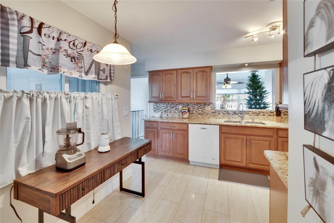
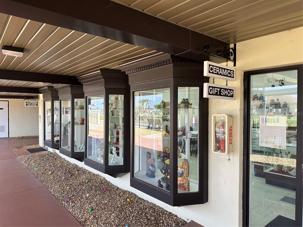
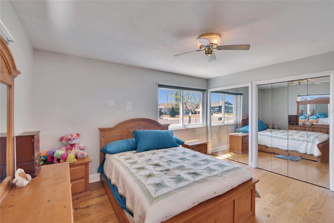
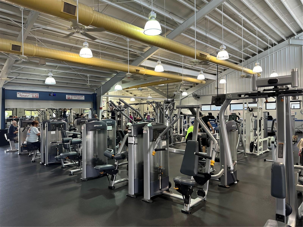
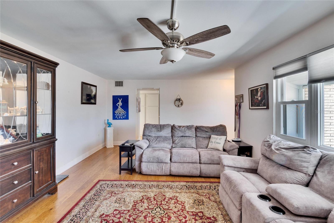
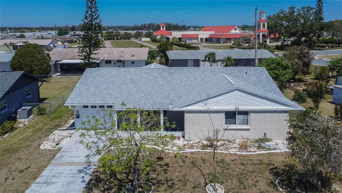
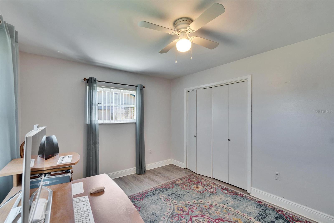
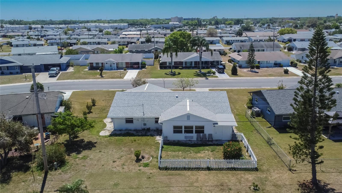
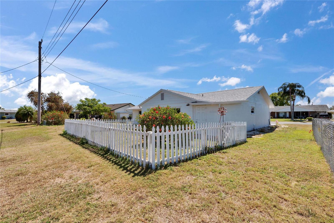
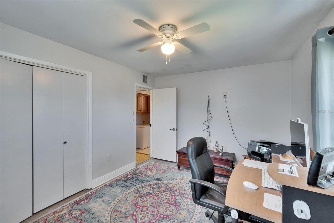
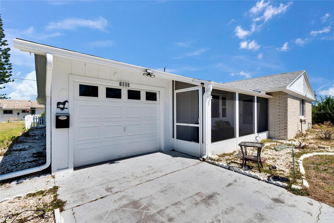
Active
1503 ARROWHEAD DR
$280,000
Features:
Property Details
Remarks
Discover this beautifully updated 3-bedroom, 2-bathroom home in the sought-after 55+ community of Sun City Center! This move-in-ready gem features a brand-new roof (2023) and AC (2023), along with an updated electric panel and plumbing for added peace of mind. The modern double-pane windows enhance energy efficiency, while the home is designed for both style and convenience with low-maintenance laminate and tile flooring throughout. The updated kitchen boasts granite countertops and stylish cabinetry, perfect for any home chef. Additional upgrades include the removal of outdated popcorn ceilings and a fresh exterior paint job (2023). Enjoy the convenience of a water softener, an inside laundry room complete with a washer and dryer, and a 1-car garage. Outdoor living is a delight with a screened front porch and a fenced backyard for added privacy. As a resident of Sun City Center, you’ll have access to an incredible array of amenities, including indoor and outdoor pools, a state-of-the-art fitness center, pickleball and tennis courts, shuffleboard, athletic fields, and more. With over 200 clubs and activities, there's always something to enjoy in this vibrant, golf-cart-friendly community. Don’t miss the chance to call this fantastic home yours!
Financial Considerations
Price:
$280,000
HOA Fee:
344
Tax Amount:
$564.38
Price per SqFt:
$168.37
Tax Legal Description:
DEL WEBB'S SUN CITY FLORIDA UNIT NO 12 LOT 9 BLOCK BE
Exterior Features
Lot Size:
7600
Lot Features:
Sidewalk, Paved
Waterfront:
No
Parking Spaces:
N/A
Parking:
Driveway, Garage Door Opener
Roof:
Shingle
Pool:
No
Pool Features:
N/A
Interior Features
Bedrooms:
3
Bathrooms:
2
Heating:
Central, Electric
Cooling:
Central Air
Appliances:
Cooktop, Dishwasher, Disposal, Dryer, Electric Water Heater, Microwave, Range, Refrigerator, Washer, Water Softener
Furnished:
No
Floor:
Laminate, Tile
Levels:
One
Additional Features
Property Sub Type:
Single Family Residence
Style:
N/A
Year Built:
1965
Construction Type:
Block, Brick, Stucco
Garage Spaces:
Yes
Covered Spaces:
N/A
Direction Faces:
South
Pets Allowed:
No
Special Condition:
None
Additional Features:
Rain Gutters, Sidewalk
Additional Features 2:
Buyer's agent is responsible to verify through HOA - (813) 633-3500
Map
- Address1503 ARROWHEAD DR
Featured Properties