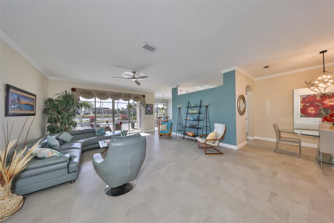
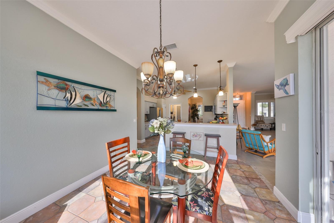

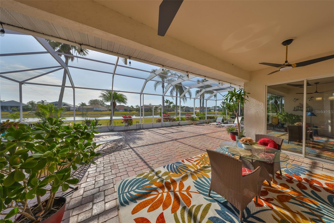
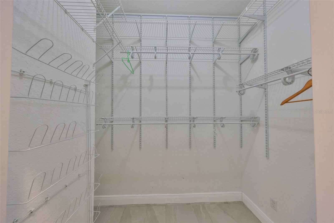
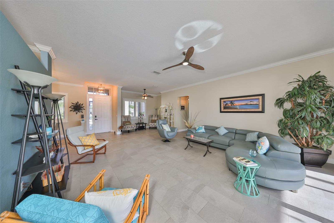
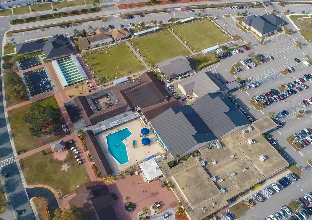
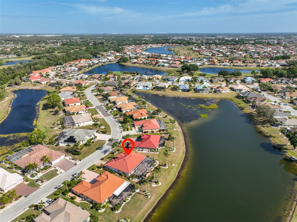
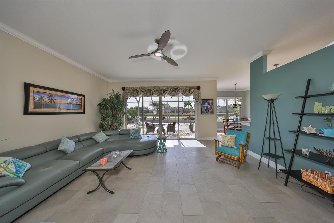
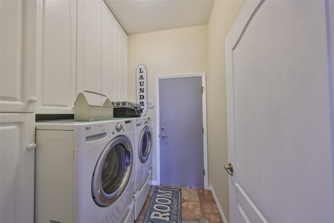
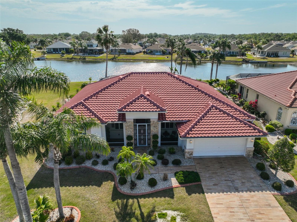
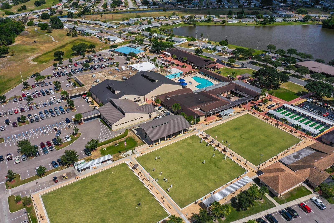
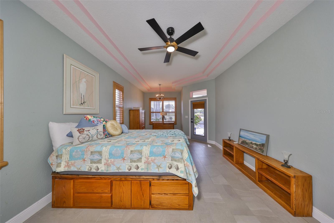
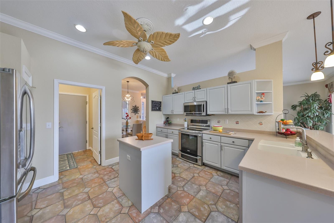
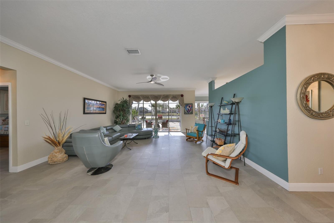
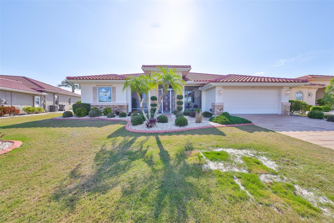
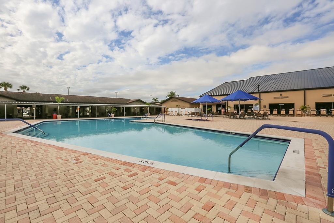
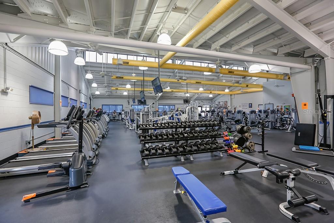
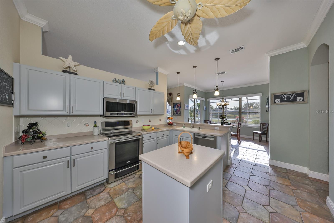
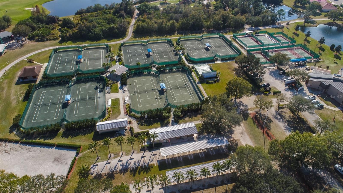
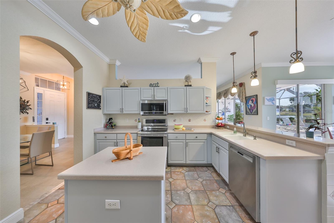
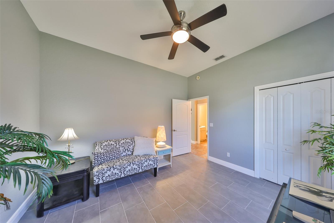
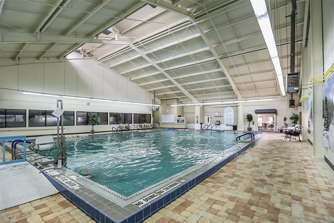
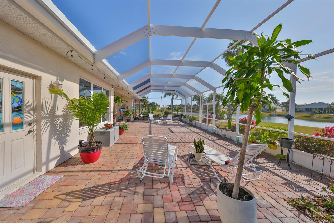
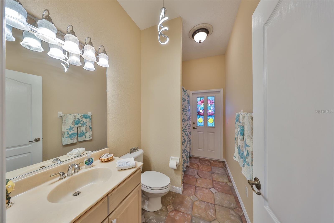
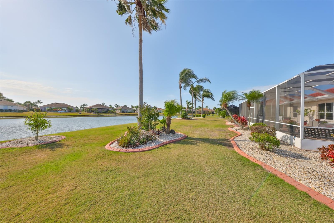
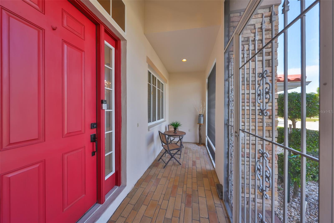
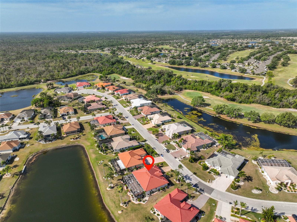
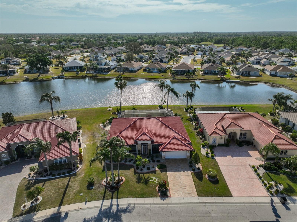
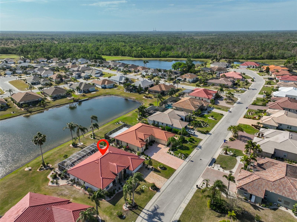
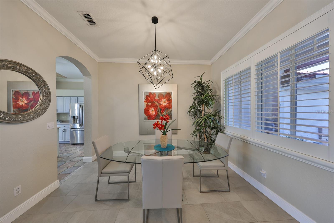
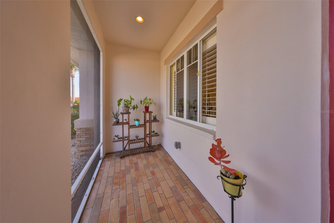
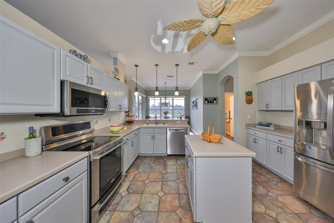
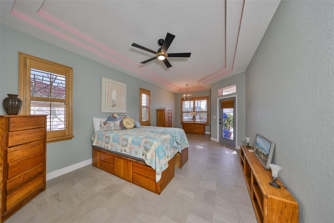
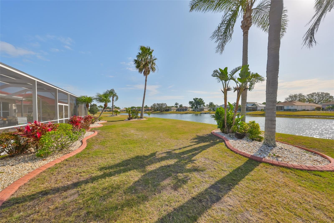
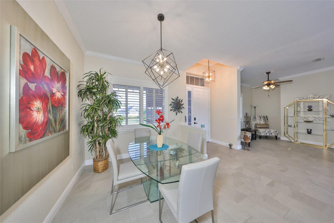
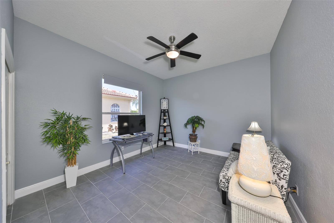
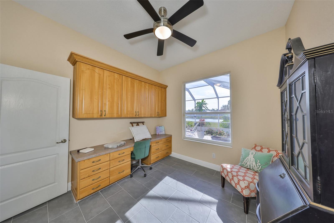
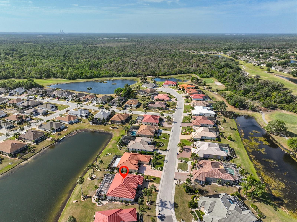
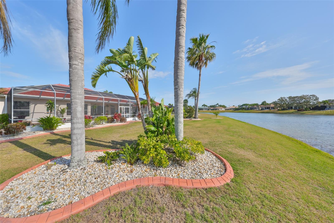
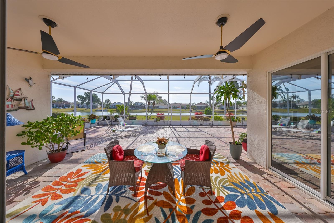
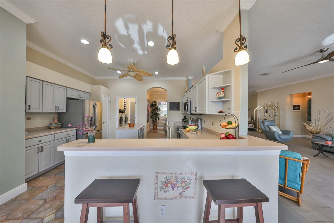
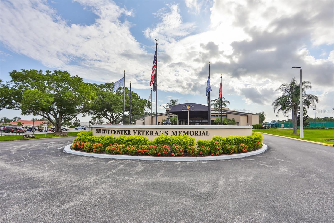
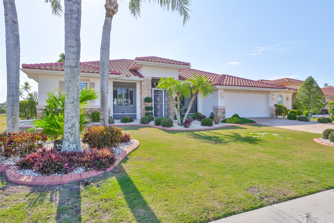
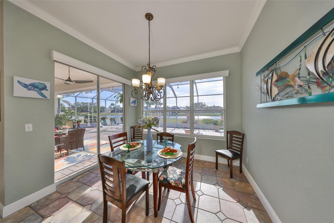
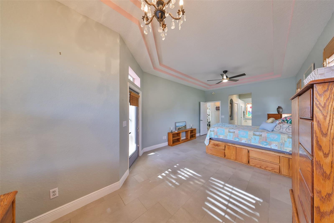
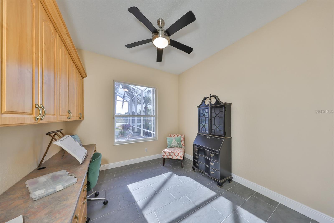
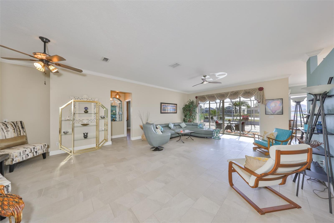
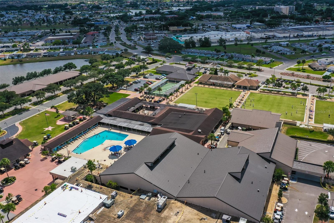
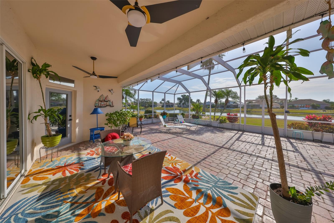
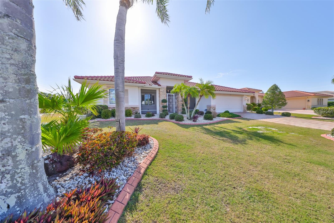
Active
1123 SIGNATURE DR
$539,900
Features:
Property Details
Remarks
Welcome to Your Tranquil Lakeside Retreat! Discover the perfect blend of style, comfort, and modern amenities in this beautifully maintained Carrington floor plan, nestled in the prestigious Estates at Lake View on the desirable south side of Sun City Center (SCC). Enjoy exceptional curb appeal and outdoor Living as you step onto the oversized screened front porch and enter a home that exudes warmth and charm. High ceilings, elegant crown molding, upgraded lighting and fans, and classic plantation shutters set the stage for gracious living. The expansive living room features stylish gray plank tile that transitions seamlessly into vibrant Italian custom tiles, creating an inviting atmosphere throughout. The magnificent outdoor living space is the true showstopper! Enjoy year-round relaxation or entertain guests on the huge covered and screened lanai, offering serene water views and ample room for gatherings with friends and family. Whether you’re savoring your morning coffee or unwinding at sunset, this private oasis is sure to become your favorite retreat. The spacious kitchen is a chef’s delight, boasting abundant cabinetry with sliding shelves, solid surface countertops, stainless steel appliances, a large pantry, and a central island for effortless meal prep. The kitchen opens to a bright breakfast nook, perfect for casual dining. The luxurious extended primary bedroom suite is a true sanctuary, featuring direct access to the lanai, two generous walk-in closets, and a spa-like bathroom with dual vanities, a walk-in shower, a relaxing garden tub, and a beautiful custom stained-glass window. Two extra bedrooms, each with ample closet space, are designed for privacy. The third bedroom includes built-in desks and custom cabinetry, making it ideal for a home office or craft room. The guest bathroom, adorned with a custom stained-glass panel door, opens onto the rear lanai and can serve as a convenient pool bath. Additional home features include interior laundry room with extra storage, two-car garage with utility sink, water softener, and DIY workspace, new roof for peace of mind. Resort-Style Living where you will enjoy the vibrant 55+ golf cart community lifestyle, with access to exceptional amenities: indoor and outdoor pools, spas, fitness center, library, community hall, arts and crafts, sports courts, and golf. Conveniently located near airports, beaches, shopping, and big-city entertainment, this home offers endless opportunities for recreation and leisure This is more than just a home—it’s a lifestyle. Don’t miss your chance to own this beauty! Schedule your private showing today.
Financial Considerations
Price:
$539,900
HOA Fee:
388
Tax Amount:
$5545.67
Price per SqFt:
$246.42
Tax Legal Description:
SUN CITY CENTER UNIT 259 LOT 8 BLOCK 2
Exterior Features
Lot Size:
11760
Lot Features:
Landscaped, Level, Sidewalk, Paved, Unincorporated
Waterfront:
Yes
Parking Spaces:
N/A
Parking:
Driveway, Garage Door Opener
Roof:
Concrete, Tile
Pool:
No
Pool Features:
N/A
Interior Features
Bedrooms:
3
Bathrooms:
2
Heating:
Central, Electric, Heat Pump
Cooling:
Central Air
Appliances:
Dishwasher, Disposal, Dryer, Electric Water Heater, Microwave, Range, Refrigerator, Washer, Water Softener
Furnished:
Yes
Floor:
Tile
Levels:
One
Additional Features
Property Sub Type:
Single Family Residence
Style:
N/A
Year Built:
2000
Construction Type:
Block, Stucco
Garage Spaces:
Yes
Covered Spaces:
N/A
Direction Faces:
West
Pets Allowed:
Yes
Special Condition:
None
Additional Features:
French Doors, Lighting, Rain Gutters, Sidewalk, Sliding Doors
Additional Features 2:
SEE ATTACHMENTS FOR HOA DOCUMENTS, ADDITIONAL QUESTIONS CALL COMMUNITIES FIRST MANAGEMENT COMPANY BUYERS AGENT RESPONSIBLE TO ENSURE NEW HOMEOWNER HAS COPY OF HOA RULES, REGULATIONS & POLICIES
Map
- Address1123 SIGNATURE DR
Featured Properties